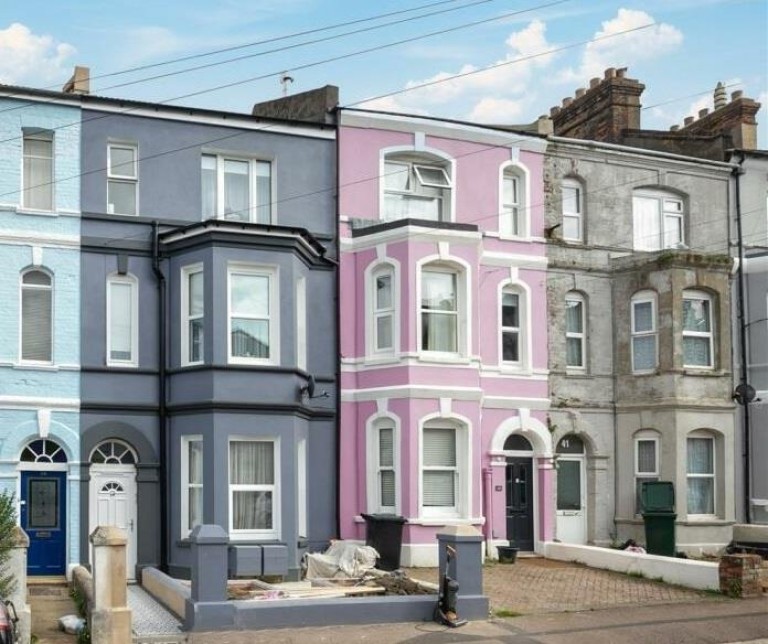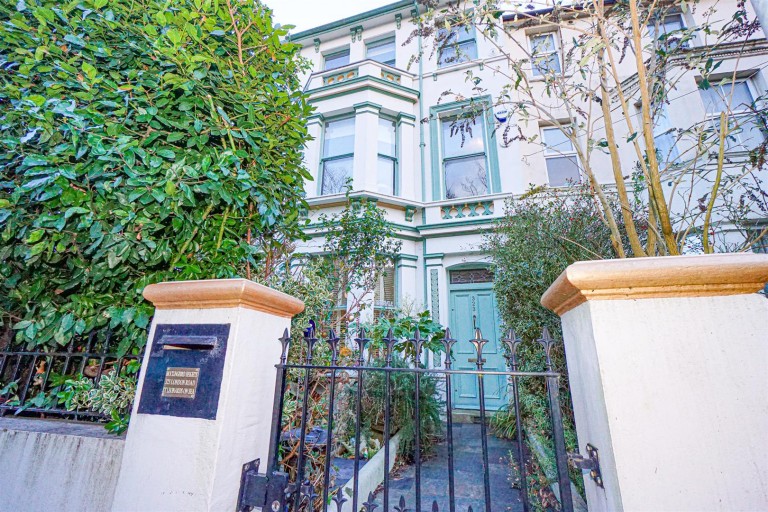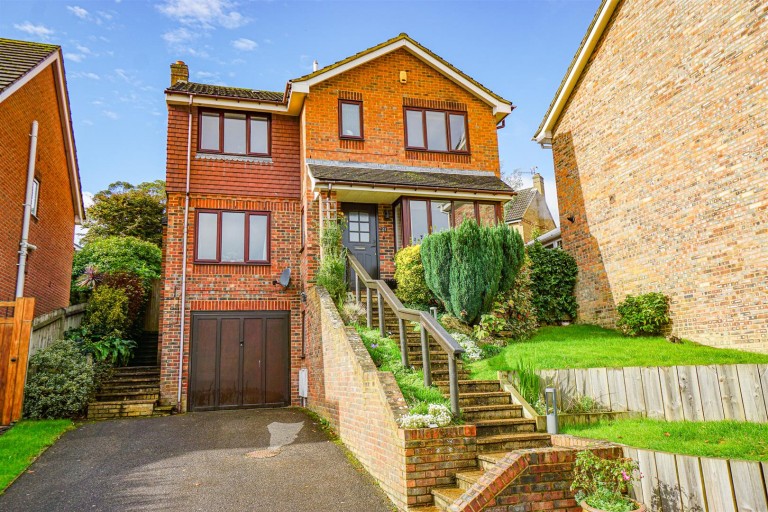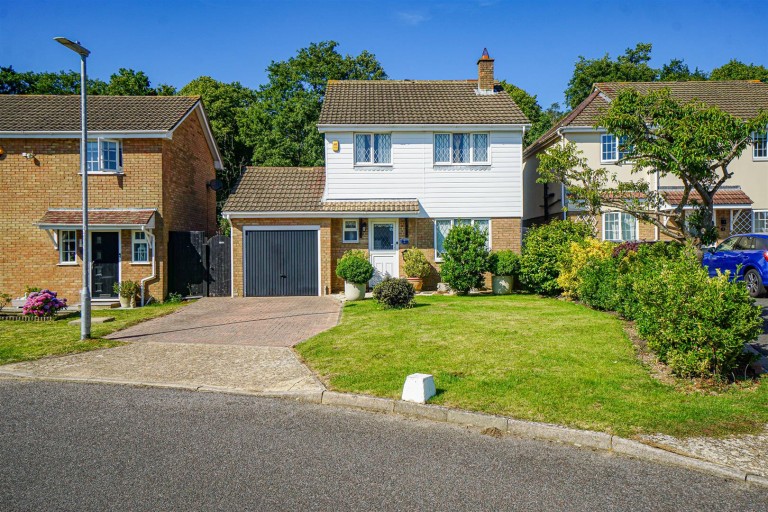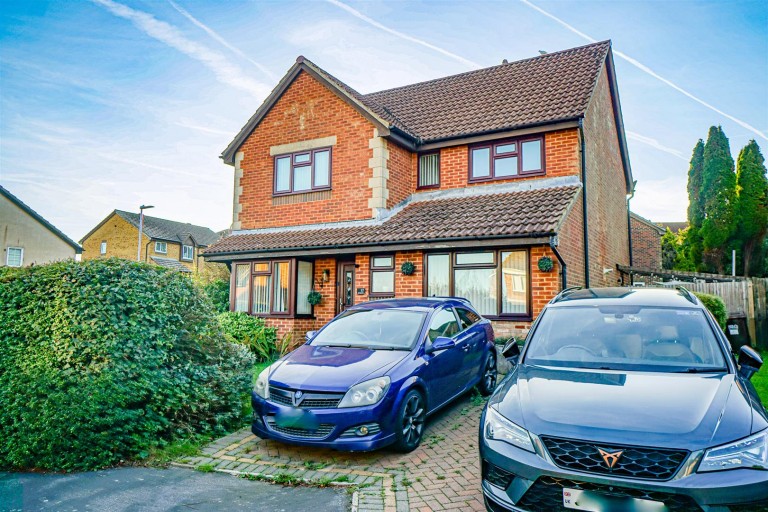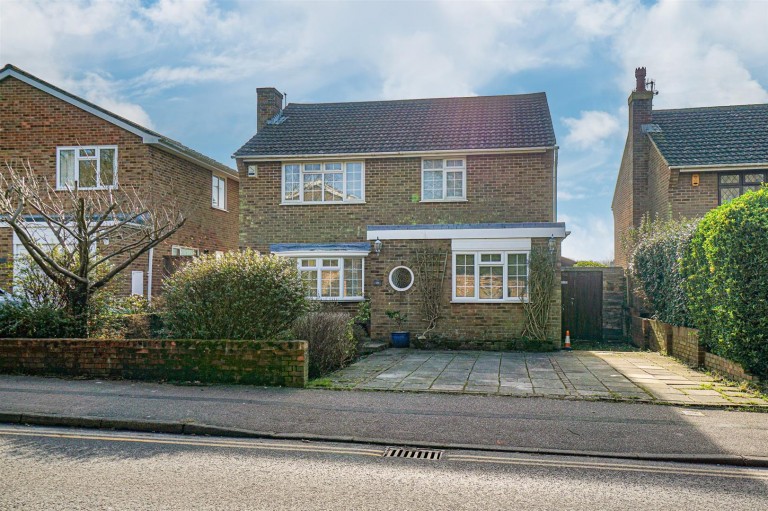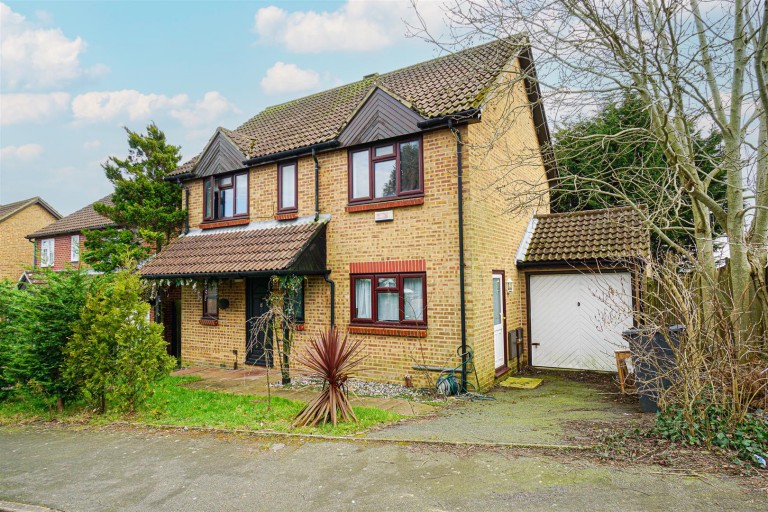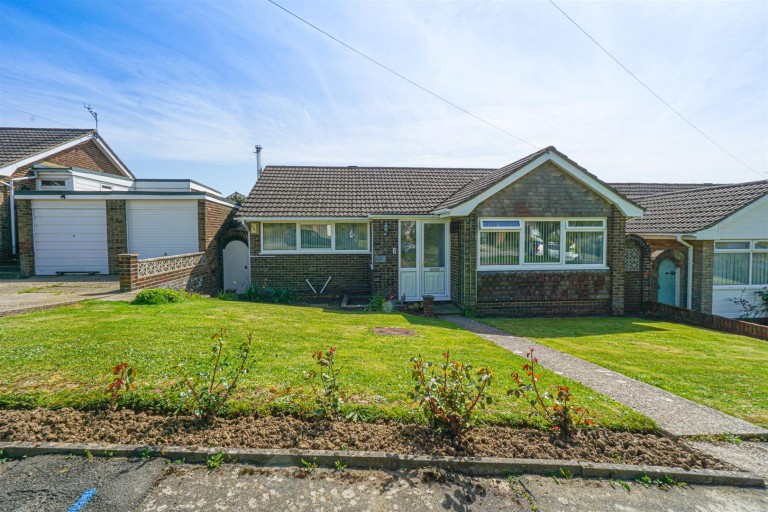Exceptionally well presented THREE BEDROOM, TWO RECEPTION ROOM VICTORIAN TERRACED HOUSE with AMPLE OFF ROAD PARKING, GARAGE and LARGE GARDEN, set within this highly favoured Silverhill region of St Leonards within close proximity to the picturesque Alexandra Park and the many amenities Silverhill has to offer.
The property offers BEAUTIFULLY PRESENTED AND SPACIOUS accommodation arranged over two floors comprising entrance vestibule, entrance hall, lounge, SEPARATE DINING ROOM, 15FT KITCHEN, rear lobby, utility/home office and ground floor wc, whilst to the first floor are THREE GOOD SIZE BEDROOMS, a bathroom suite with bath and shower and a separate WC.
Externally the property boasts a GENEROUS REAR GARDEN which is considered family friendly, in addition to a 18FT GARAGE located to the rear. Adjacent to the property there is a BLOCK PAVED DRIVEWAY providing off road parking for multiple vehicles.
The property is located in this highly sought after and rarely available road within easy reach of local schools, both Hastings and St Leonards town centres with their mainline railway stations and seafronts.
If you are seeking a BEAUTIFUL PERIOD HOME in a lovely location, look no further than this stunning example and call now to book your appointment to view.
PRIVATE FRONT DOOR
Opening to:
ENTRANCE VESTIBULE
Door opening to:
SPACIOUS ENTRANCE HALL
Staircase rising to upper floor accommodation, under stairs larder cupboards, wall mounted thermostat control for central heating.
LOUNGE 4.29m max x 3.53m (14'1 max x 11'7)
Double glazed bay window to front aspect with shutter blinds, feature gas fireplace, storage drawers built into recess, telephone point, television point, radiator.
DINING ROOM 3.43m x 2.49m (11'3 x 8'2)
Double glazed window to rear aspect, built in storage cupboards to recess, radiator.
KITCHEN 4.65m x 2.36m (15'3 x 7'9)
Comprising a range of eye and base level units with work surfaces over, five ring gas hob with extractor above and oven below, space for American style fridge/freezer, inset sink with mixer tap, double glazed windows to side aspect. Door to:
REAR LOBBY
With door opening to rear garden, part glazed door opening to utility room. Door to;
WC
Wash hand basin with tiled splashback, low level wc, radiator.
UTILITY ROOM/HOME OFFICE 2.39m x 2.31m (7'10 x 7'7)
Double glazed window to rear aspect, eye and base units set beneath working surface, space and plumbing for washing machine, space for tumble dryer, space for desk, radiator.
FIRST FLOOR LANDING
Trap hatch to loft space, built in storage cupboard.
BEDROOM ONE 4.27m max x 2.84m max (14' max x 9'4 max)
Double glazed bay window to front aspect, built in wardrobes, radiator.
BEDROOM TWO 3.43m x 2.84m max (11'3 x 9'4 max)
Double glazed window to rear aspect, built in wardrobes, radiator.
BEDROOM THREE 3.33m x 2.36m (10'11 x 7'9)
Double glazed window to rear aspect, built in storage cupboard housing wall mounted gas boiler, radiator.
BATHROOM
Panelled bath with mixer tap, separate walk-in shower, wash hand basin, chrome ladder style radiator, part tiled walls, tiled flooring, extractor fan, inset ceiling spotlighting, double glazed obscure glass window to front aspect.
SEPARATE WC
Double glazed obscure glass window to side aspect, dual flush low level wc.
FRONT GARDEN
Enclosed by walls with slate chippings. Across the road from the property is a block paved area providing off road parking for multiple vehicles.
REAR GARDEN
Private rear garden extending to a good size with a courtyard area leading to a patio area, ideal for seating and entertaining. This leads onto a large area of lawn, enclosed hedging, fenced boundaries. Door opening to:
GARAGE 5.59m x 3.91m' (18'4 x 12'10')
Sliding doors, power and lighting, double glazed windows to rear and side aspects and personal door to side leading to the garden. Garage opens onto Alma Villas at the rear.

