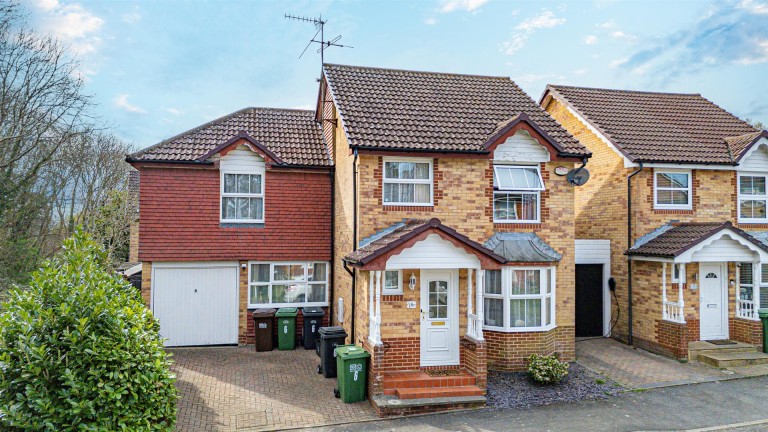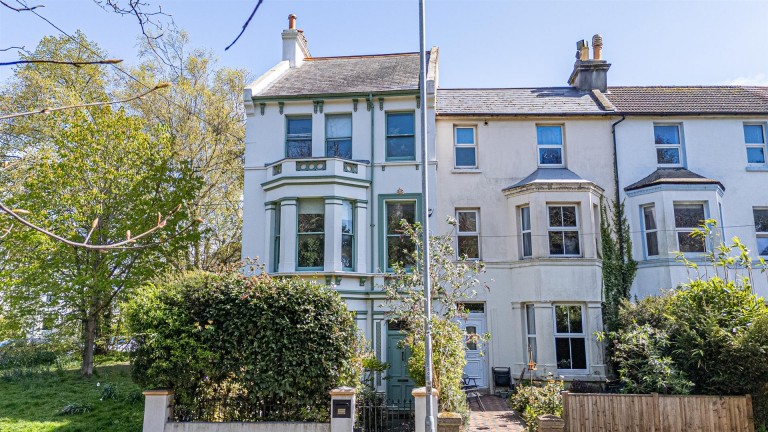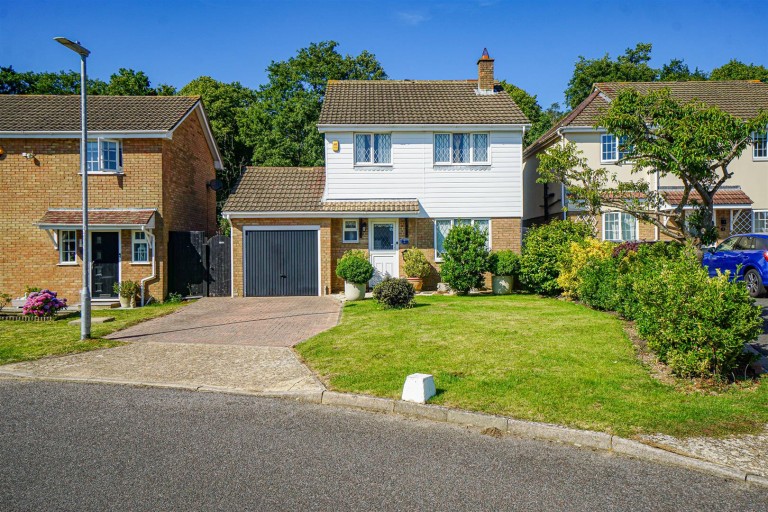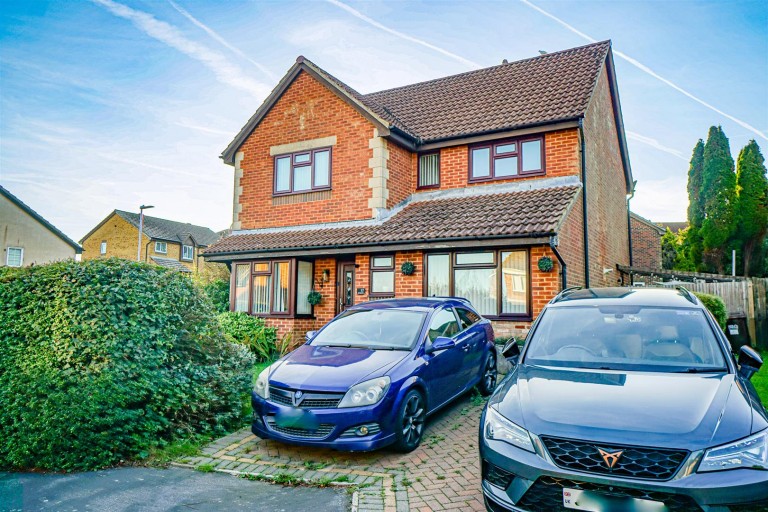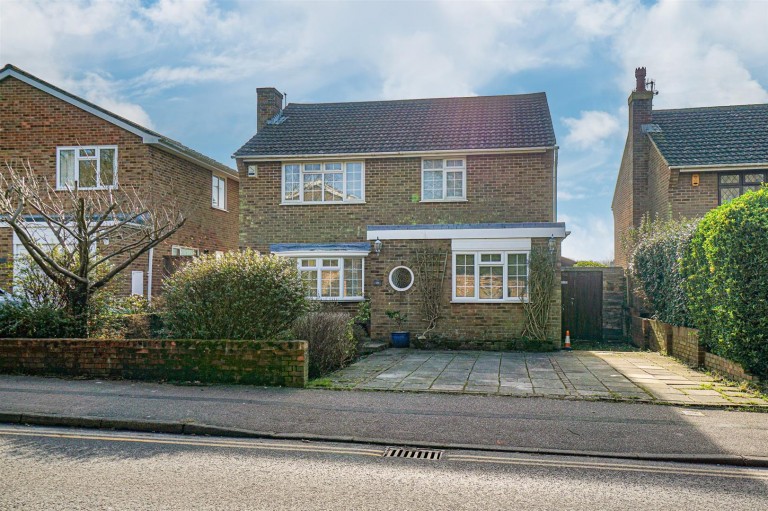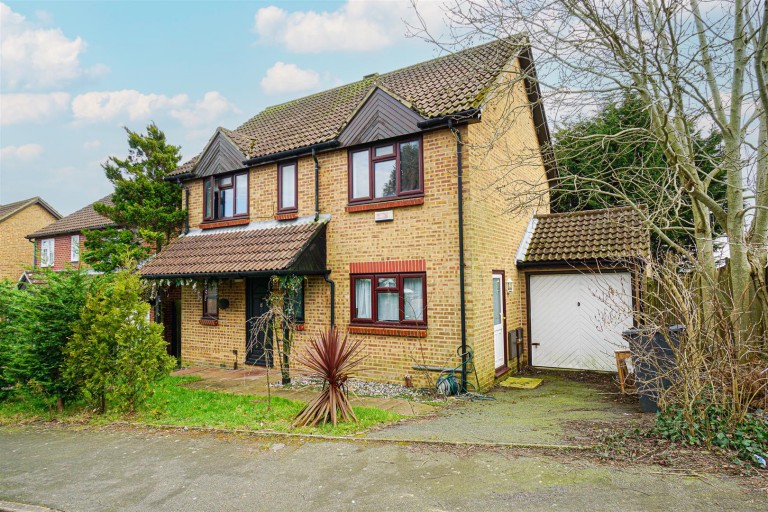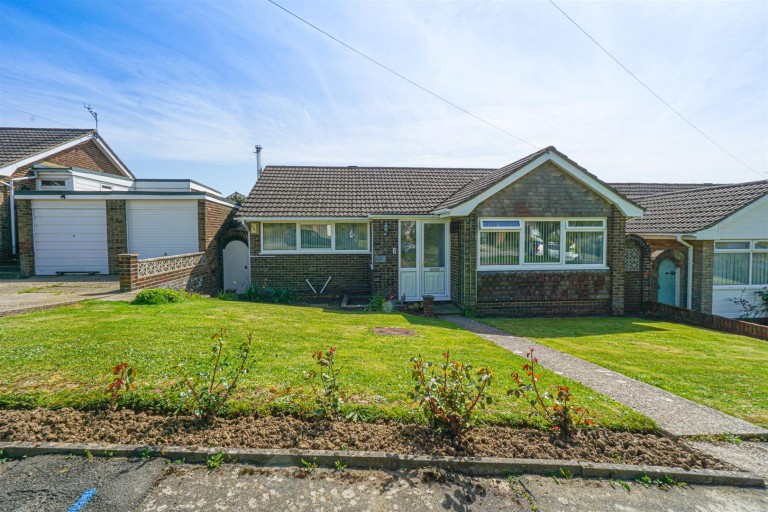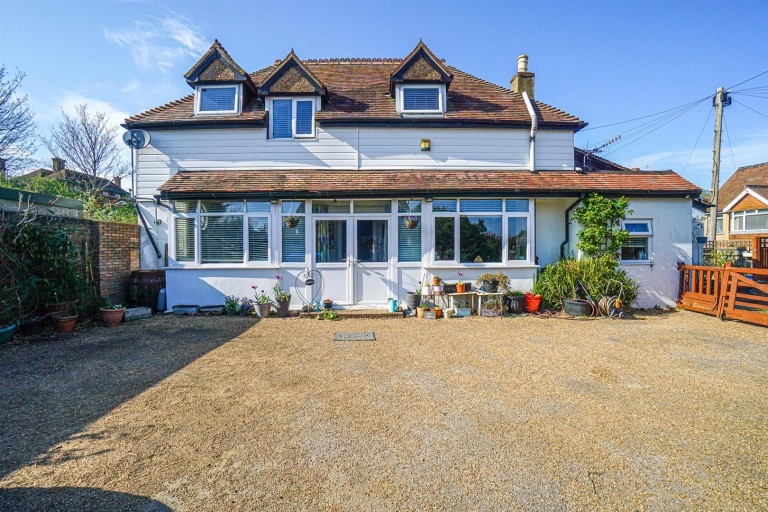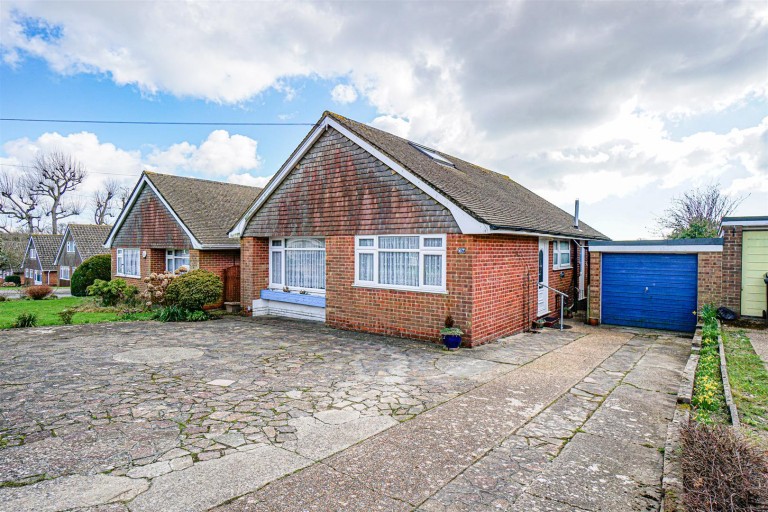PCM Estate Agents are delighted to offer to the market CHAIN FREE this RARELY AVAILABLE and exceptionally well-proportioned DETACHED THREE BEDROOMED BUNGALOW in a sought-after location. Whilst the bungalow is IN NEED OF SOME MODERNISATION it does offer modern comforts including gas fired central heating and double glazing. There is OFF ROAD PARKING for multiple vehicles, GARAGE and a GOOD SIZED LAWNED REAR GARDEN with patio, enjoying a PLEASANT ASPECT.
Inside, the overall accommodation comprises an entrance hall with AMPLE STORAGE space, TRIPLE ASPECT LOUNGE-DINING ROOM, KITCHEN-BREAKFAST ROOM, large CONSERVATORY, MASTER BEDROOM with EN SUITE shower room, TWO FURTHER BEDROOMS and a main bathroom.
Conveniently positioned on this incredibly sought-after road within St Leonards, close to bus routes and nearby local amenities including Sainsbury's, the Conquest Hospital, a number of doctor practices and popular schooling establishments.
Viewing comes highly recommended, please call the owners agents now to book your viewing.
DOUBLE GLAZED PATTERN GLASS FRONT DOOR
Leading to:
PORCH
Further double glazed door to:
ENTRANCE HALL
Radiator, coving to ceiling, loft hatch providing access to loft space, storage cupboard housing consumer unit for electrics as well as offering additional storage space, further cupboard housing immersion heater and additional storage space.
TRIPLE ASPECT LOUNGE-DINING ROOM
24'8 max x 15'8 max narrowing to 9'3 max (7.52m max x 4.78m max narrowing to 2.82m max ) UPVC double glazed windows to front, two further UPVC double glazed windows to side and a UPVC double glazed sliding patio doors to rear aspect providing access into the conservatory. Double radiator, coving to ceiling, television point, gas fire, telephone point.
KITCHEN-BREAKFAST ROOM 4.17m max x 3.53m (13'8 max x 11'7)
Fitted with a matching eye and base level cupboards and drawers with worksurfaces over, space for gas cooker, inset one & ½ bowl drainer-sink unit with mixer tap, breakfast bar seating area, part tiled walls, tiled flooring, space and plumbing for washing machine, dishwasher and tumble dryer in addition to space for a tall fridge freezer, radiator, UPVC double glazed door to side aspect leading into the garden, UPVC double glazed sliding patio doors providing additional access to the conservatory.
CONSERVATORY 6.30m x 3.25m (20'8 x 10'8)
Part brick construction with UPVC double glazed windows to rear and side elevations, UPVC double glazed door to side opening to garden, to the other side elevation there is a wall with UPVC double glazed windows to side aspects over the top. Pleasant views can be enjoyed over the garden, tiled flooring, radiator, power and lighting.
BEDROOM ONE 3.40m x 2.90m (11'2 x 9'6)
Radiator, coving to ceiling, UPVC double glazed window to rear aspect with views onto the garden, door to:
EN SUITE SHOWER ROOM
Wall mounted wash hand basin with mixer tap, low level wc, walk in shower enclosure with electric shower, part tiled walls, tiled flooring, ladder style heated towel rail, coving to ceiling, down lights, UPVC double glazed obscured window to rear aspect.
BEDROOM TWO 4.32m x 3.86m (14'2 x 12'8)
Coving to ceiling, two radiators, UPVC double glazed window to front aspect.
BEDROOM THREE 3.07m x 2.21m (10'1 x 7'3)
Radiator, coving to ceiling, UPVC double glazed window to front aspect.
BATHROOM
Panelled bat with mixer tap, electric shower over bath and glass shower screen, dual flush low level wc, vanity enclosed wash hand basin with mixer tap, ladder style heated towel rail, tiled walls, tiled flooring, UPVC double glazed pattern glass window to rear aspect.
OUTSIDE - FRONT
Garden being mainly laid to lawn, driveway to the side providing off road parking for multiple vehicles in tandem and leading to:
GARAGE
Up and over door to front, personal door to side.
REAR GARDEN
Good sized and mainly laid to lawn with a stone patio abutting the property, side access to the front, private and enjoying a sunny aspect, outside water tap.

