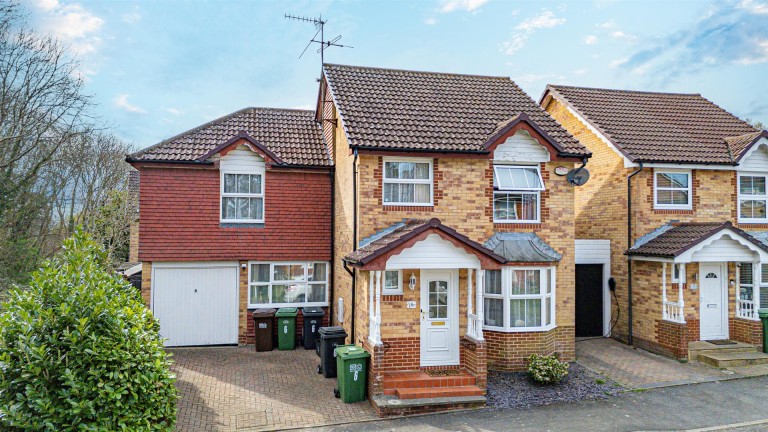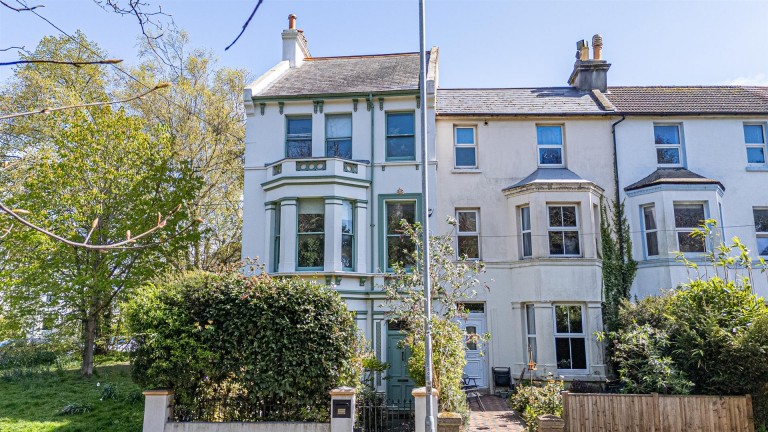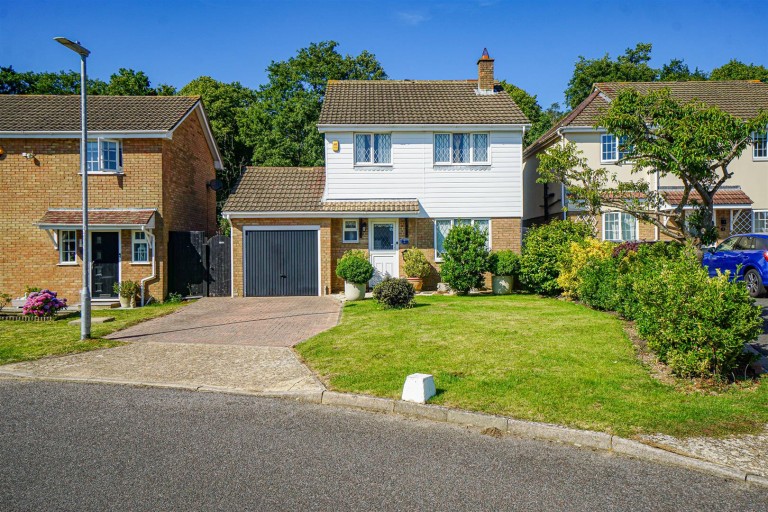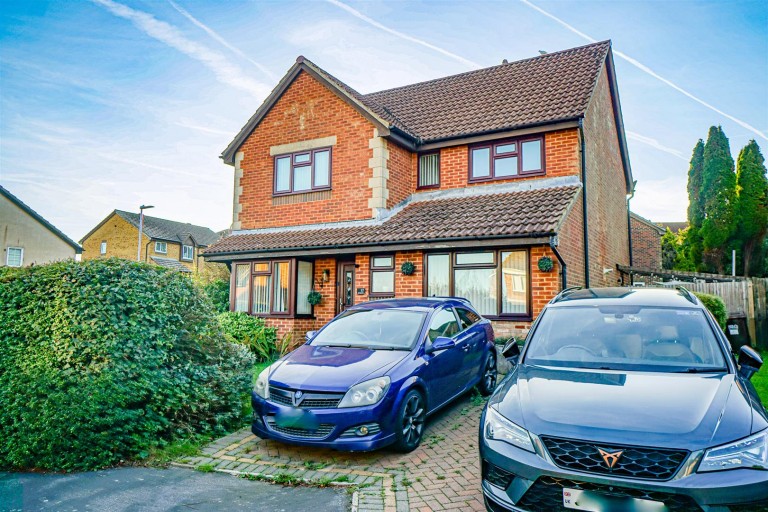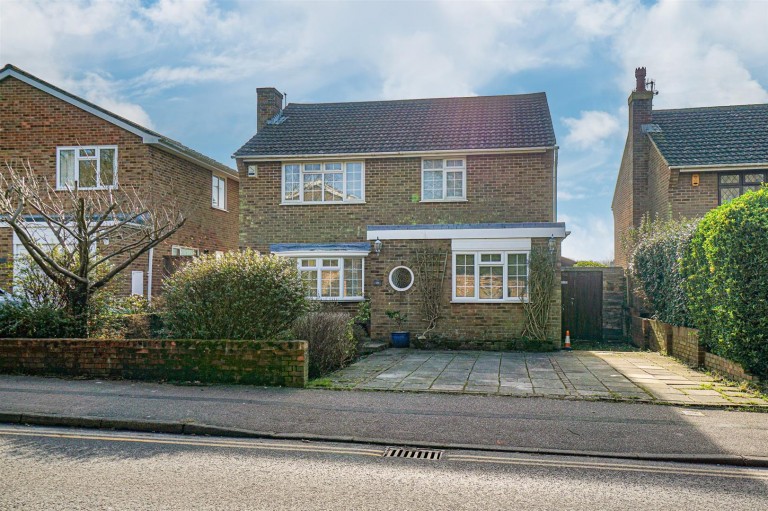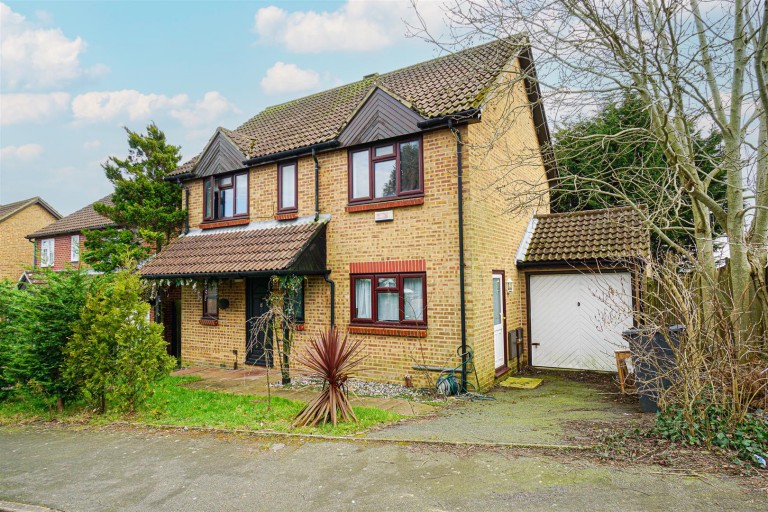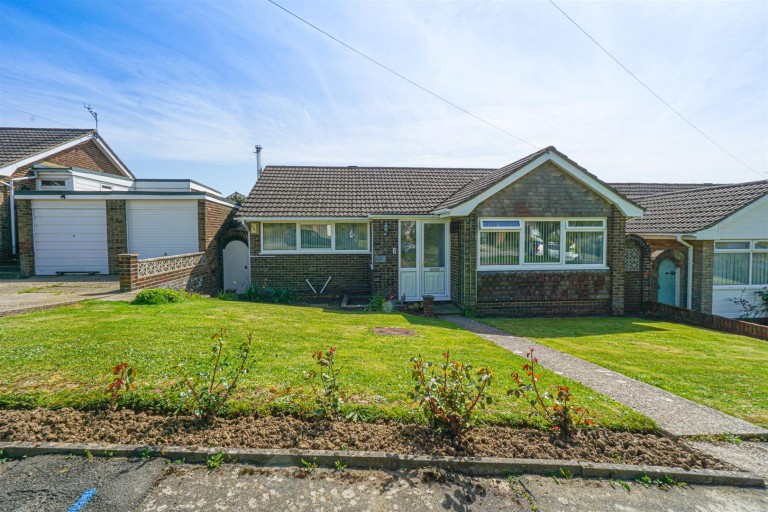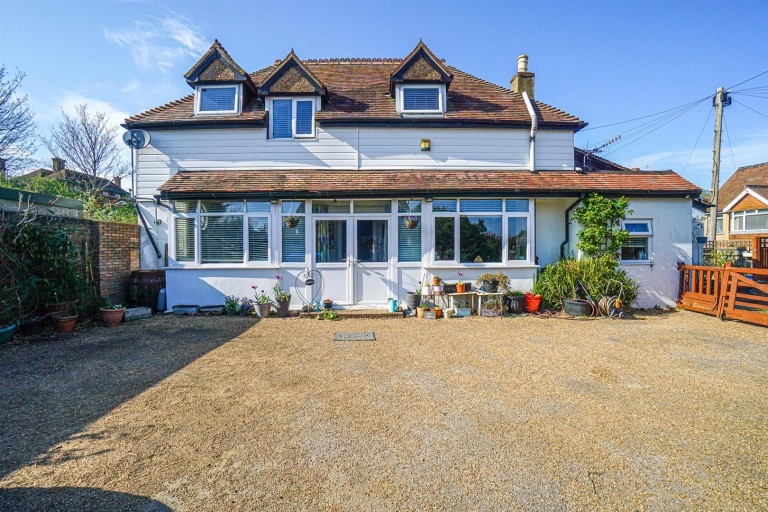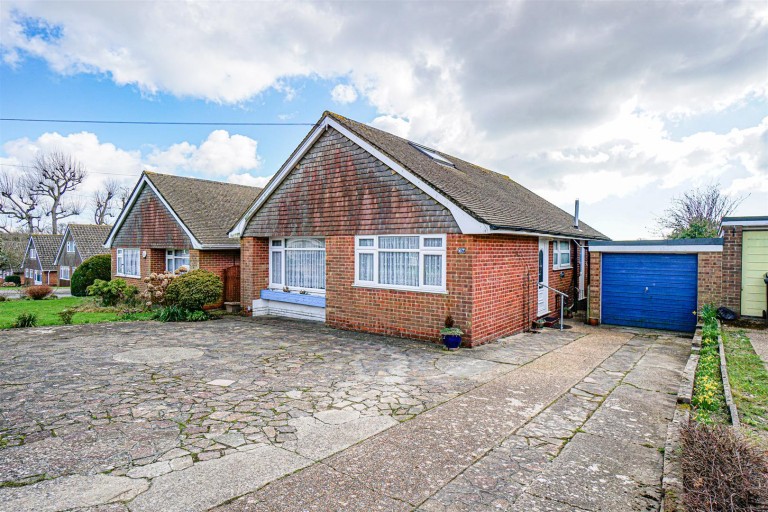PCM Estate Agents are delighted to present to the market an opportunity to secure this 1930'S SEMI-DETACHED THREE BEDROOMED HOUSE with an EXPANSIVE DRIVEWAY providing OFF ROAD PARKING for multiple vehicles, GARAGE and a FAMILY FRIENDLY GARDEN. Offered to the market CHAIN FREE!
Inside, the property offers modern comforts including gas fired central heating, double glazing and offers well-proportioned and well-presented accommodation. Accommodation is arranged over two floors comprising an external porch opening to an entrance hall, lounge, SEPARATE DINING ROOM, MODERN KITCHEN, conservatory, upstairs landing, THREE BEDROOMS and MODERN BATHROOM.
Conveniently located on the outskirts of Silverhill, close to popular schooling establishments and nearby amenities. Viewing is a must to truly appreciate the space and accommodation on offer, please call the owners agents now to book your viewing and avoid disappointment.
WOODEN PARTIALLY GLAZED FRONT DOOR
Opening to:
PORCH
Double glazed windows to both sides and front aspects, further double glazed front door to:
ENTRANCE HALL
Stairs rising to upper floor accommodation, coving to ceiling, radiator, under stairs storage cupboard, doors opening to:
LIVING ROOM
16'5 into bay x 12'10 max (5.00m into bay x 3.91m max ) Radiator, television point, fireplace with working fire, double glazed bay window to front aspect.
KITCHEN 3.58m x 2.06m (11'9 x 6'9)
Built with a matching range of eye and base level cupboards and drawers with worksurfaces over, four ring electric hob with oven below, inset resin one & % bowl resin sink with mixer tap, space and plumbing for washing machine, down lights, wall mounted boiler, double glazed window to rear aspect with views down the garden, double glazed door opening to side providing access to the driveway and door to:
DINING ROOM 3.81m x 3.66m (12'6 x 12'12)
Wood laminate flooring, radiator, coving to ceiling, double glazed French doors with window to side opening to:
CONSERVASTORY 4.62m x 2.84m (15'2 x 9'4)
Part brick construction with UPVC double glazed windows to both rear and side elevation, two radiators, ample light and power points, French doors leading to the rear garden.
FIRST FLOOR LANDING
Loft hatch providing access to a boarded loft space, double glazed window to side aspect, cupboard over stairs.
BEDROOM ONE 4.95m x 3.56m (16'3 x 11'8)
Coving to ceiling, radiator, double glazed bow window to front aspect.
BEDROOM TWO 3.66m x 3.58m (12' x 11'9)
Coving to ceiling, double glazed window to rear aspect with views down the garden.
BEDROOM THREE 2.51m x 2.13m (8'3 x 7')
Coving to ceiling, radiator, double glazed window to front aspect.
BATHROOM
Modern suite with a P shaped panelled bath, chrome mixer tap and shower attachment, vanity enclosed wash hand basin with chrome mixer tap and tiled splashback, dual flush low level wc, coving to ceiling, part tiled walls, laminate flooring, ladder style heated towel rail, double glazed pattern glass windows to both side and rear elevations.
GARAGE 5.87m x 2.64m (19'3 x 8'8)
Power and light, up and over door, window to rear aspect, access to a mechanical gate.
OUTSIDE - FRONT AND SIDE
The driveway extends down the side elevation and provides off road parking for multiple vehicles in tandem, outside water tap, front garden being laid to lawn, walled boundary to front, steps up to the front door.
REAR GARDEN
Expansive and family friendly with a decked patio abutting the property, few steps up onto a path leading to the main section of garden which is laid to lawn. There is an additional decked patio set beneath the wooden pergola and an additional workshop/ shed and access to the pit with the garage. There is a raised pond and a pathway meandering through the garden, fenced boundaries, planted borders with mature flowering shrubs and plants, additional seating and barbequing areas, wooden shed and raised beds. The garden is in need of some cultivation.

