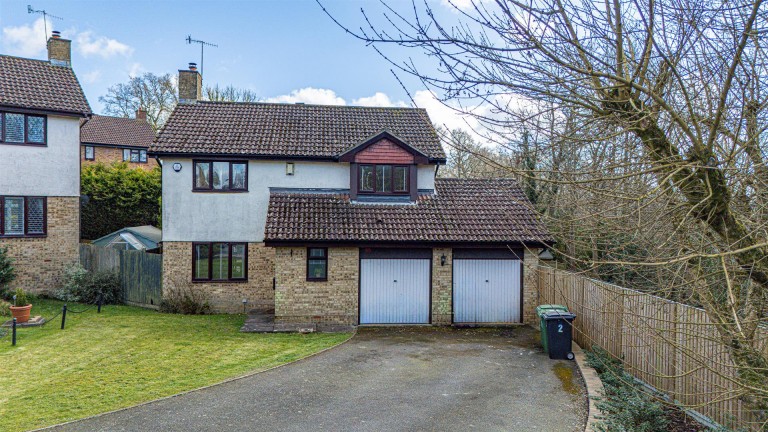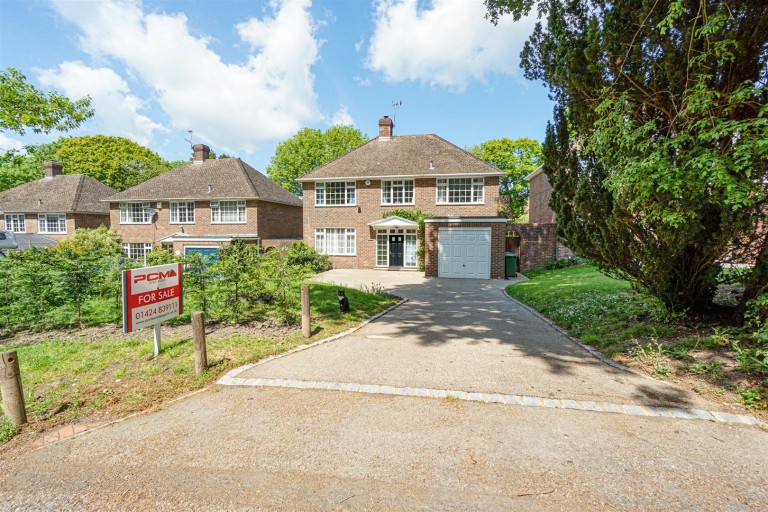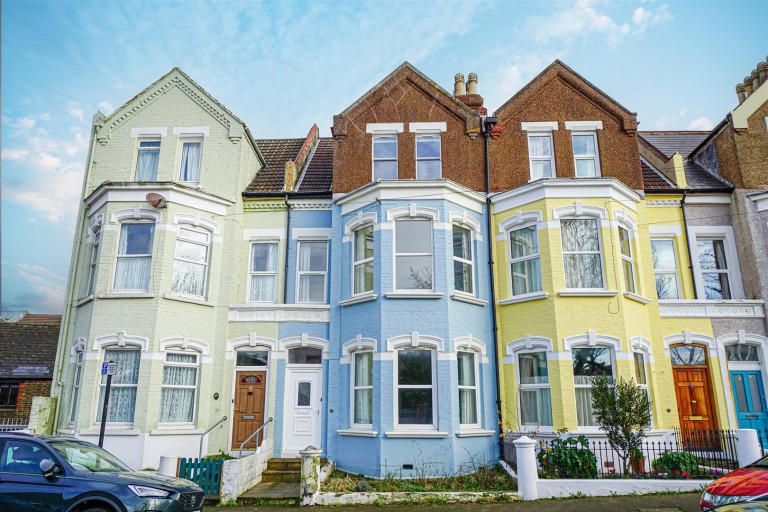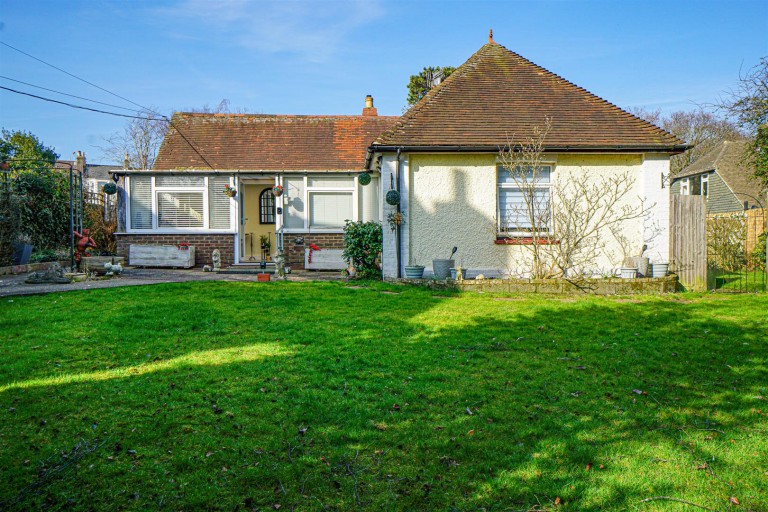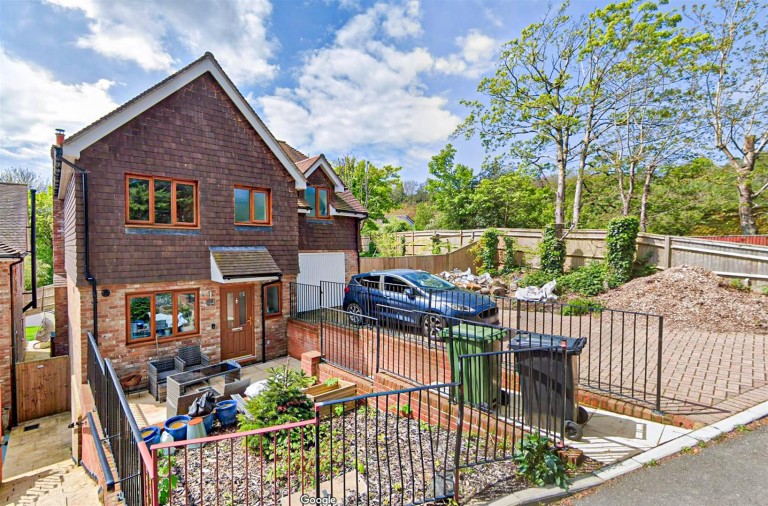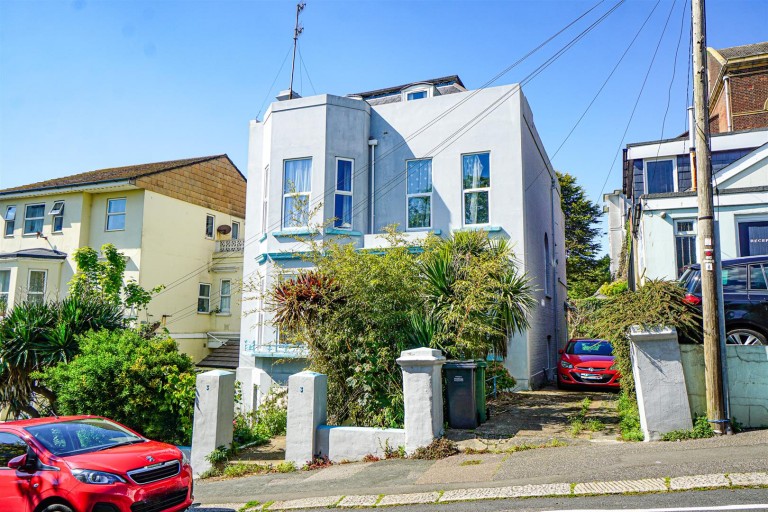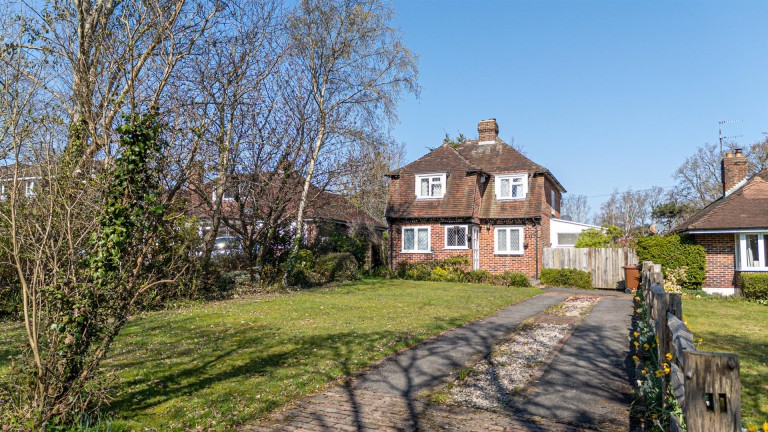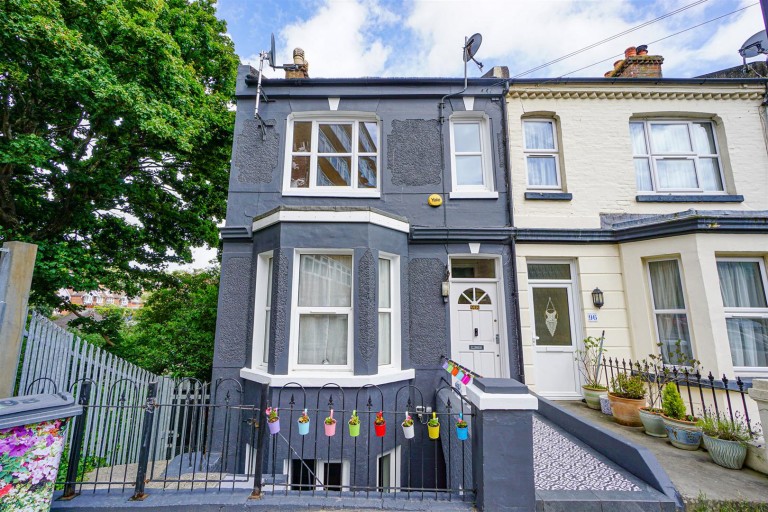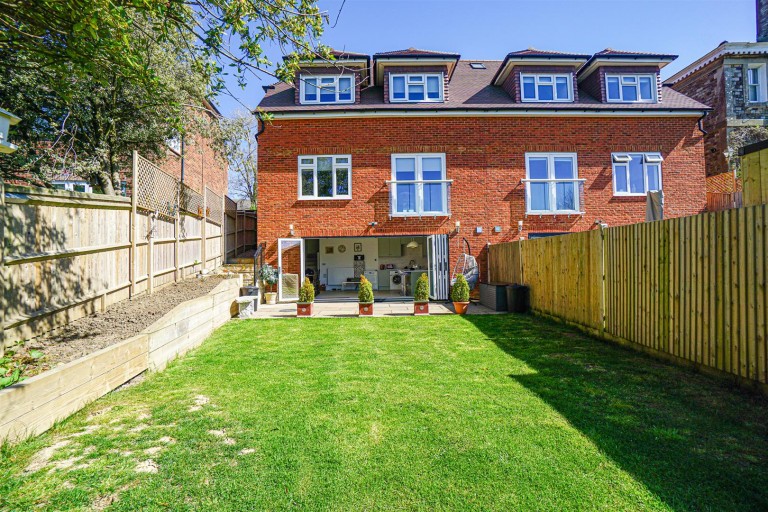PCM Estate Agents are delighted to offer to the market an opportunity to secure this SUBSTANTIAL SIX BEDROOM DETACHED FAMILY HOME tucked away in a quiet cul-de-sac location on this sought-after development on the outskirts of St Leonards.
The property enjoys benefits including gas fired central heating, double glazing, a good sized garden and a block paved drive providing off road parking for multiple vehicles and an integral garage. The property offers VERSATILE and well-proportioned accommodation arranged over two floors comprising a SPACIOUS ENTRANCE HALL, lounge, SEPARATE DINING ROOM, kitchen-breakfast room, UTILITY ROOM and a DOWNSTAIRS WC. Upstairs the landing provides access to SIX BEDROOMS, a bathroom and a separate SHOWER ROOM.
Located within easy reach of popular schooling establishments and within easy reach of access roads leading to nearby Battle and Hastings. The property must be viewed to fully appreciate the position and overall space on offer. Please call the owners agents now to book your viewing.
DOUBLE GLAZED FRONT DOOR
Opening to;
ENTRANCE HALL
Stairs rising to upper floor accommodation, under stairs storage cupboard, double radiator, coving to ceiling, telephone point, under stairs storage cupboard, double glazed window to side aspect, door to;
DOWNSTAIRS WC
Concealed cistern dual flush low level wc, wall mounted wash hand basin with chrome mixer tap and storage set beneath, tiled walls, tiled flooring, double glazed pattern glass window to side aspect.
LIVING ROOM 4.78m x 3.99m (15'8 x 13'1)
Coving to ceiling, double radiator, television point, feature fireplace with inset gas living flame fire, wooden partially glazed internal French doors opening onto dining room, double glazed window to front aspect.
DINING ROOM 3.91m x 3.10m (12'10 x 10'2)
Coving to ceiling, double radiator, double glazed sliding patio doors providing a pleasant outlook and access onto the garden, door to;
KITCHEN-BREAKFAST ROOM 4.67m x 4.06m (15'4 x 13'4)
Tiled flooring, inset down lights, space for breakfast table, fitted with a range of cupboards and drawers fitted with soft close hinges and having Granite worktops and matching upstands over, freestanding rangemaster five ring gas hob with double oven & grill below and fitted matching range master cooker hood over, resin drainer-sink with mixer tap, pull out larder style space saving cupboard, tiled flooring, inset down lights, double glazed window to rear aspect with views onto the garden, double glazed door providing access onto the garden, further wooden partially glazed door opening onto the driveway at the front, open plan to;
UTILITY 5.51m x 2.01m (18'1 x 6'7)
Fitted with a matching range of eye and base level solid wood cupboards and drawers fitted with soft close hinges and Granite worktops and matching upstands over, ceramic Belfast style sink with chrome mixer tap, space and plumbing for washing machine and dishwasher, space for tall fridge freezer, tiled flooring, double glazed window to rear aspect with views onto the garden, door leading to the garage.
FIRST FLOOR LANDING
Split level with loft hatch providing access to loft space, radiator, airing cupboard housing immersion heater, double glazed window to front aspect, door to;
BEDROOM 4.29m x 3.28m (14'1 x 10'9)
Coving to ceiling, radiator, double glazed window to rear aspect with views onto the garden.
BEDROOM 4.29m x 3.43m (14'1 x 11'3)
Radiator, coving to ceiling, double glazed window to front aspect.
BEDROOM 5.08m x 3.07m (16'8 x 10'1)
Radiator, coving to ceiling, dual aspect double glazed windows to side aspect front aspects.
BEDROOM 4.45m narrowing to 3.84m x 2.54m (14'7 narrowing t
Radiator, coving to ceiling, double glazed window to rear aspect.
BEDROOM 3.45m x 2.13m (11'4 x 7')
Radiator, coving to ceiling, double glazed window to rear aspect with views onto the garden.
BEDROOM 3.15m x 2.51m (10'4 x 8'3)
Cupboard over the stairs, coving to ceiling, radiator, double glazed window to front aspect.
SHOWER ROOM
Large walk in shower enclosure, tiled walls and flooring, spa style shower, dual flush low level wc, vanity enclosed wash hand basin with mixer tap and storage set beneath, ladder style heated towel rail.
BATHROOM
Corner bath with mixer tap and shower attachment pedestal wash hand basin, low level wc, part tiled walls, tiled flooring, radiator, extractor for ventilation, double glazed pattern glass window to rear aspect.
GARAGE 5.82m x 3.51m (19'1 x 11'6)
Double opening up and over door, power and light. The garage was originally a double garage but the back of the garage has been converted into a utility room which has access from the kitchen.
OUTSIDE FRONT
The property is set back from the road in a quiet cul-de-sac position with a block paved drive providing off road parking for multiple vehicles.
REAR GARDEN
Enclosed private rear garden mainly laid to lawn with a stone patio, fenced boundaries, gated access to front. The garden offers a private aspect.

