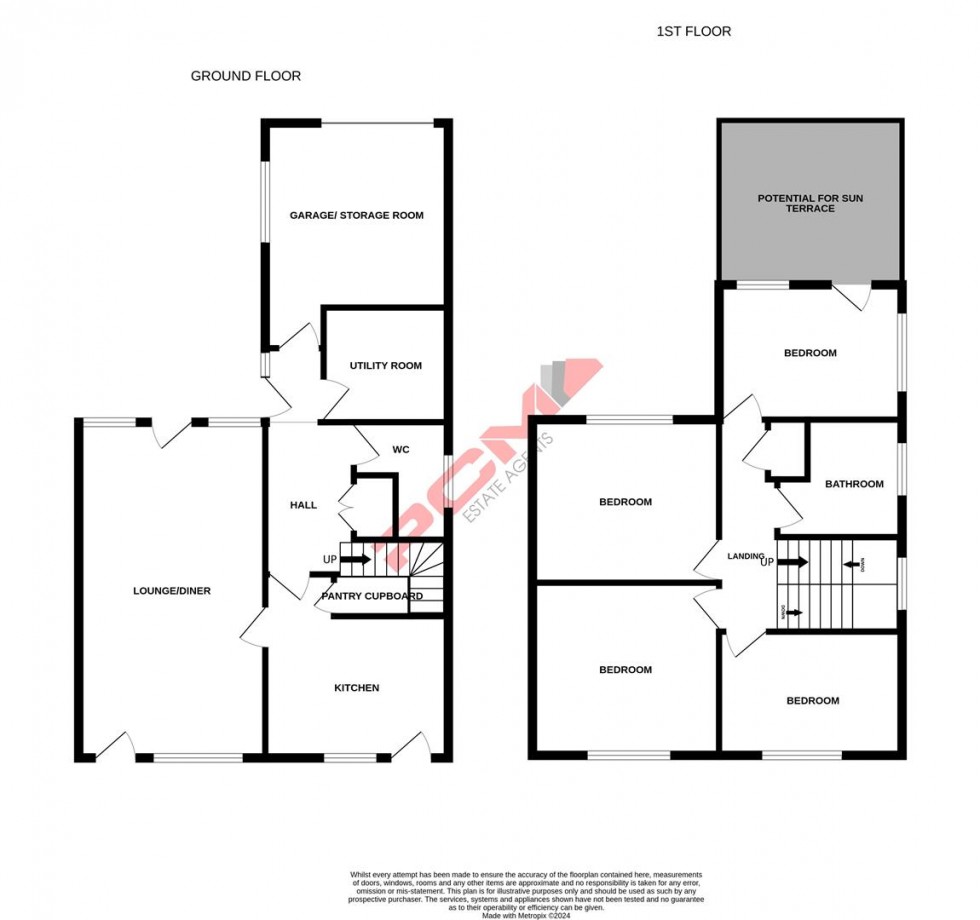PCM Estate Agents are delighted to present to the market an opportunity to secure this MODERN DETACHED FOUR BEDROOMED FAMILY HOME positioned on this incredibly sought-after road within St Leonards. Modern comforts include gas fired central heating, double glazing, a block paved drive providing OFF ROAD PARKING for multiple vehicles and a GOOD SIZED FAMILY FRIENDLY GARDEN with a SANDSTONE PATIO offering ample outside space to entertain or eat al-fresco, there is also a good sized section of lawn for children to play.
Inside this family home, the accommodation is arranged over two floors and comprises a vestibule opening onto an entrance hall, DOWNSTAIRS WC, DUAL ASPECT LOUNGE-DINING ROOM, kitchen, SEPARATE UTILITY ROOM, first floor landing, FOUR GOOD SIZED BEDROOMS and a main family bathroom. The INTEGRAL GARAGE has been partially converted and now incorporates the utility room, with the remainder of the garage being utilised as storage space or being suitable for motorcycles. In addition to the rear garden there is also a patio at the front of the property.
The property is exceptionally well-presented and the rooms are a GOOD SIZE, we strongly recommend viewing, please call the owners agents now to book your viewing.
DOUBLE GLAZED FRONT DOOR
Leading to:
VESTIBULE
Providing access to the entrance hall, utility and the remainder of the garage.
ENTRANCE HALL
Large storage cupboard, stairs rising to upper floor accommodation, radiator, wood effect laminate flooring, door to:
DOWNSTAIRS WC
Low level wc, wall mounted wash hand basin, radiator, continuation of the wood laminate flooring, part tiled walls, double glazed window to side aspect.
KITCHEN
11'6 narrowing to 8'7 x 10'9 (3.51m narrowing to 2.62m x 3.28m) Built with a matching range of eye and base level cupboards and drawers with worksurfaces over, electric hob with oven below and extractor over, inset resin one & ½ bowl drainer-sink unit with mixer tap, space and plumbing for dishwasher, door to lounge-diner, double glazed window and door to rear aspect allowing for a pleasant outlook and access onto the garden.
LOUNGE-DINER 6.93m x 3.68m (22'9 x 12'1)
Dual aspect room with double glazed window and door to front aspect with views and access to the front garden, double glazed window and door opening to rear aspect with views and access onto the rear garden, radiators, television point.
UTILITY ROOM 2.39m x 2.21m (7'10 x 7'3)
Fitted with a matching range of eye and base level cupboards and drawers with worktops over, space and plumbing for washing machine and tumble dryer, space for tall fridge freezer, inset down lights, wood effect vinyl flooring.
SPACIOUS LANDING
Loft hatch providing access to loft space, large storage cupboard, double glazed window to side aspect.
BEDROOM ONE 3.78m x 3.58m (12'5 x 11'9)
Wood laminate flooring, radiator, fitted wardrobes with drawers beneath, built in dressing table, double glazed window to rear aspect with views onto the garden.
BEDROOM TWO 3.43m x 3.15m (11'3 x 10'4)
Radiator, double glazed window to front aspect.
BEDROOM THREE 3.28m x 2.16m (10'9 x 7'1)
Radiator, double glazed window and door to front aspect, the door opens up over the roof of the garage and could be converted into a sun terrace subject to relevant building regulations/ planning permissions.
BEDROOM FOUR 3.63m x 2.79m (11'11 x 9'2)
Radiator, double glazed window to rear aspect with views onto the garden.
FAMILY BATHROOM
P shaped panelled bath with shower over and mixer tap, vanity enclosed wash hand basin with mixer tap, concealed cistern low level wc to the side, fitted wall mounted storage, ladder style heated towel rail, tiled walls, double glazed window to side aspect.
OUTSIDE - FRONT
Patio set behind open board fencing, large block paved drive providing off road parking for multiple vehicles, section of lawn retained by a brick wall, occupying a slightly elevated position off the road.
GARAGE/ STORAGE ROOM 3.56m x 3.38m (11'8 x 11'1)
Measurement excludes recess. Electric roller door, power and light, double glazed window to side aspect.
REAR GARDEN
Sympathetically terraced and family friendly with a large stone patio abutting the property, few steps up onto a further section of garden which is laid to lawn, fenced boundaries, gated side access. Offering plenty of outside space ideal for families with children. The patio offers plenty of room for entertaining and eating al-fresco.

