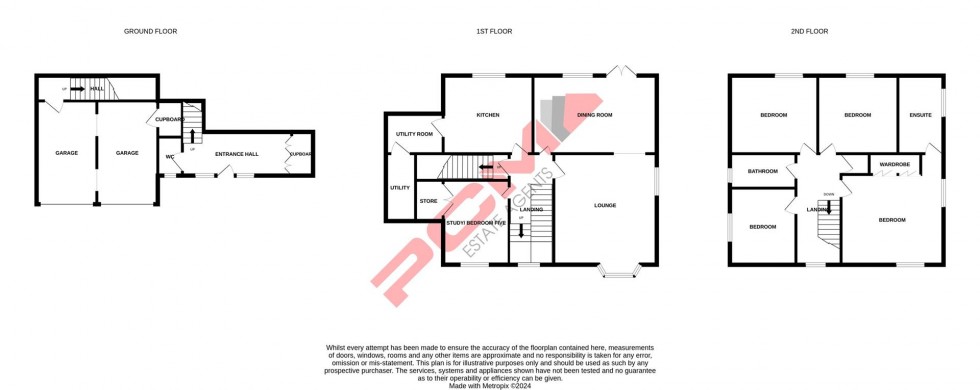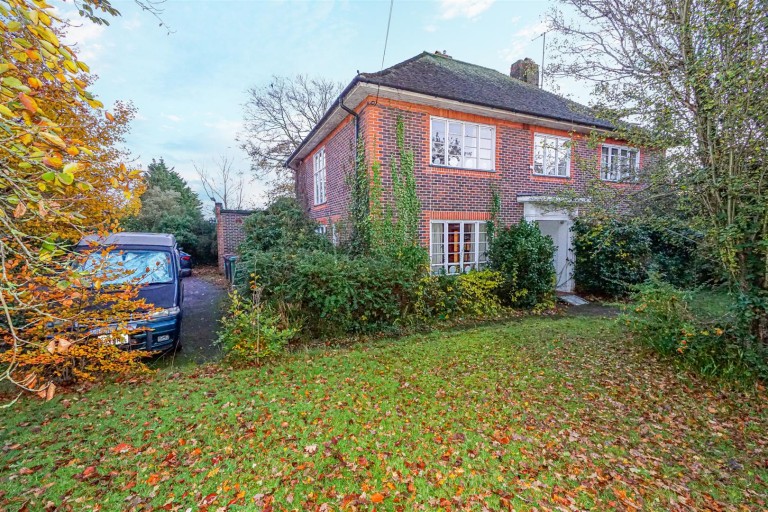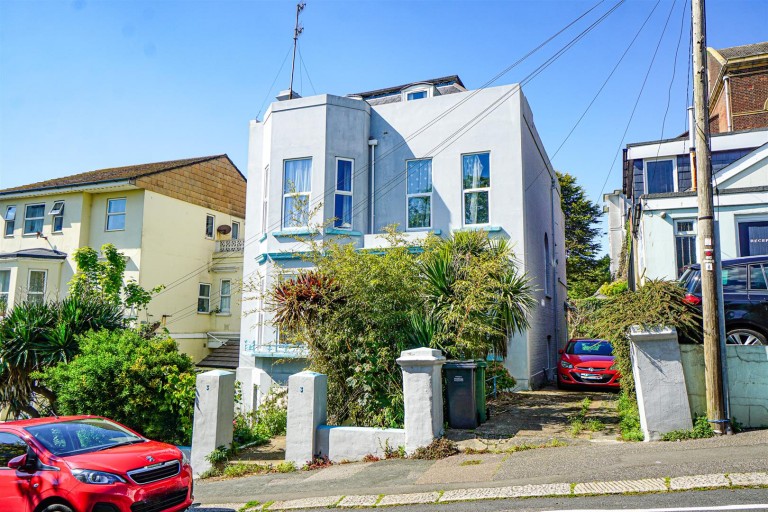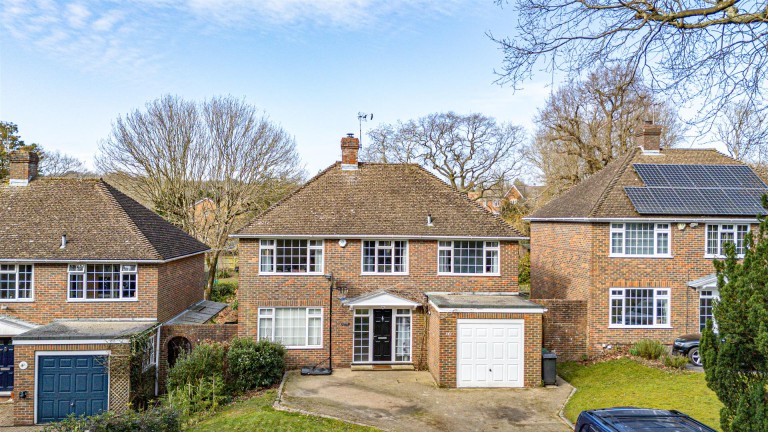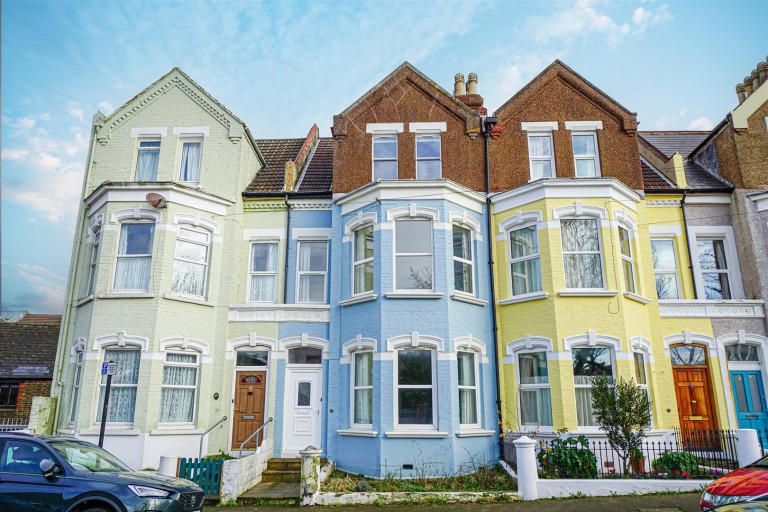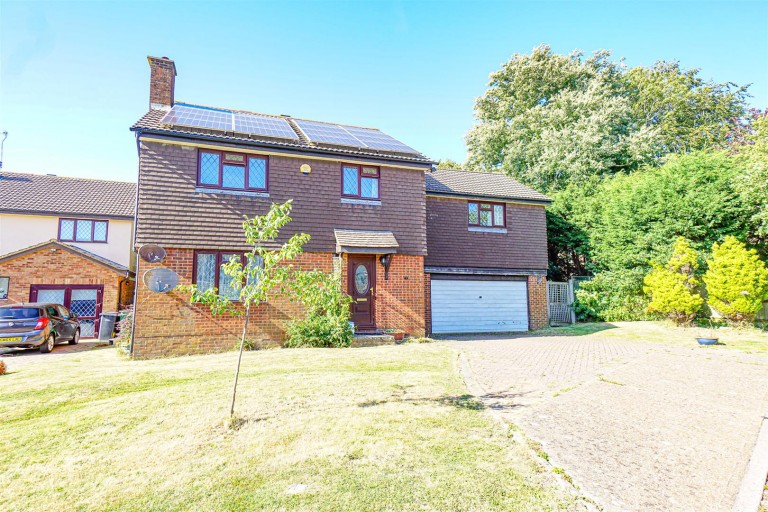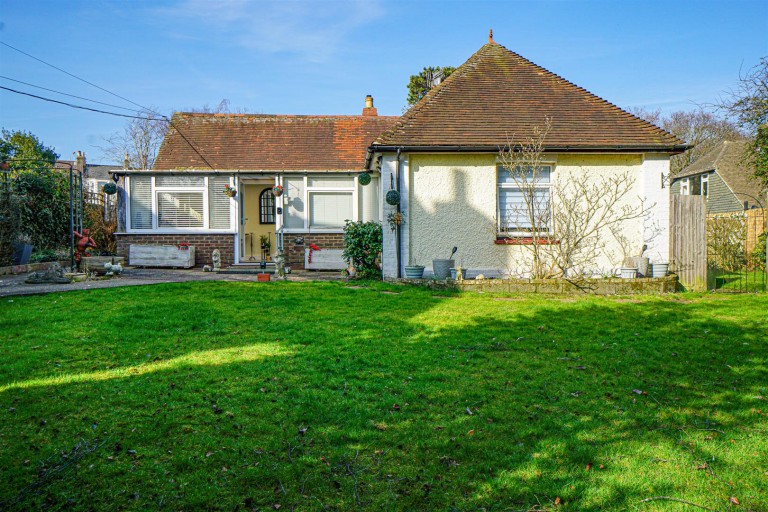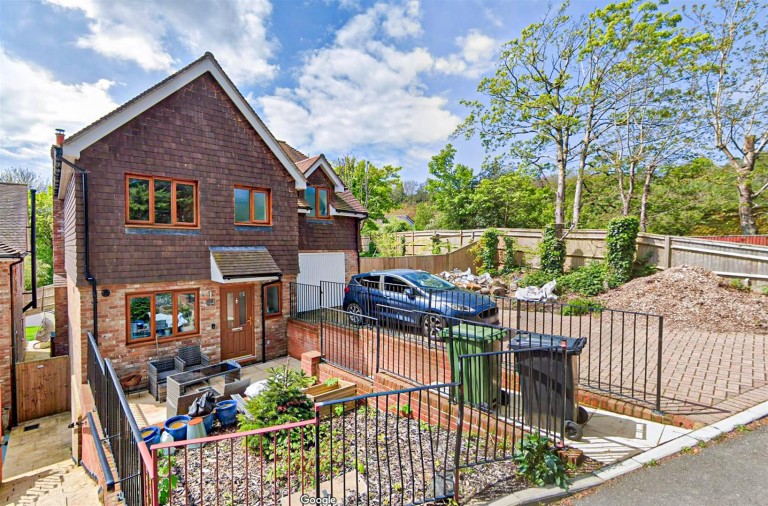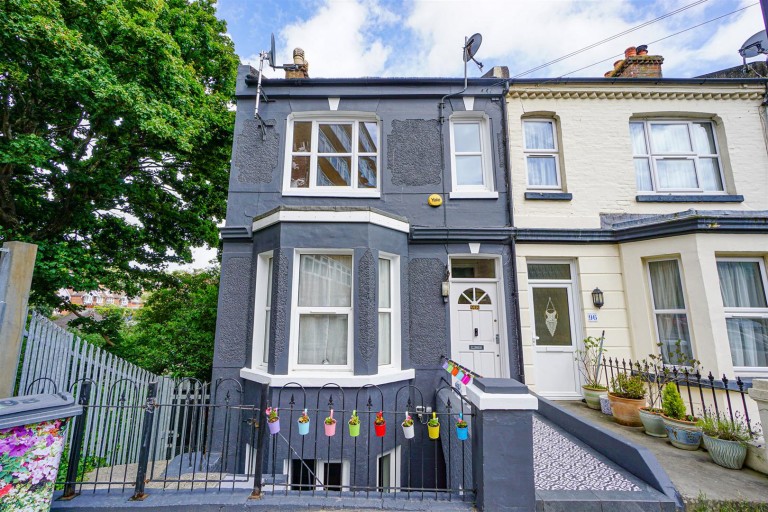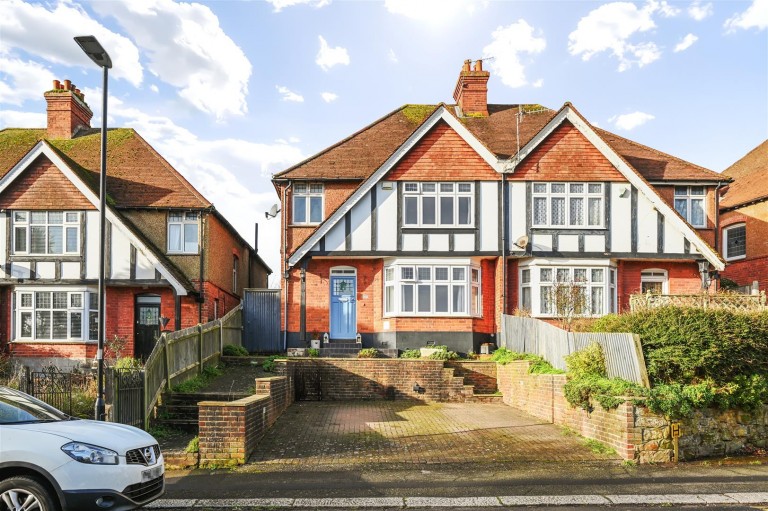PCM Estate Agents are delighted to present to the market CHAIN FREE an opportunity to purchase this FIVE BEDROOM DETACHED HOUSE with accommodation arranged over THREE FLOORS including a DOUBLE GARAGE, OFF ROAD PARKING and a LARGE REAR GARDEN.
The house offers modern comforts including gas fired central heating and double glazing. Accommodation is versatile and arranged over three floors comprising a ground floor entrance hall with ample storage space and a DOWNSTAIRS WC, to the first floor a spacious hall provides access to a DUAL ASPECT LIVING ROOM with DUAL FUEL BURNER and a PLEASANT OUTLOOK, there is a separate DINING ROOM, modern kitchen, TWO UTILITY ROOMS and a FIFTH BEDROOM which could also be utilised as an office or additional reception space. There is also access from the first floor via internal stairs to the DOUBLE GARAGE. To the second floor, there is access to a DUAL ASPECT MASTER BEDROOM with LOVELY VIEWS and a practical EN SUITE BATHROOM with shower over bath, in addition there are THREE FURTHER DOUBLE BEDROOMS and a family bathroom.
The REAR GARDEN is a delightful feature that is sympathetically TERRACED and LANDSCAPED to take full advantage of the outside space. The garden is ideal for the garden enthusiast and families. The front provides access to the property with PLENTY OF OFF ROAD PARKING.
The property is conveniently positioned on this sought-after road within this favourable development within St Leonards, close to nearby popular schooling establishments and amenities.
This MODERN HOME must be viewed to fully appreciate the convenient position and ample space on offer. Please call the owners agents now to book your viewing.
DOUBLE GLAZED FRONT DOOR
Opening to:
SPACIOUS ENTRANCE HALL
Two double glazed windows to front aspect, radiator, laminate flooring, coving to ceiling, large cloaks cupboard, stairs rising to upper accommodation and door to:
DOWNSTAIRS WC
Low level wc, wash hand basin, radiator, wood laminate flooring, double glazed pattern glass window to front aspect.
FIRST FLOOR LANDING
Stairs rising to the second floor, radiator, coving to ceiling, door providing access with stairs descending to the double garage, double glazed window to front aspect, further doors to:
LIVING ROOM 4.50m x 4.11m (14'9 x 13'6)
Dual aspect with double glazed window to side and further double glazed box bay window to front, coving to ceiling, two radiators, television point, wall mounted thermostat control for gas fired central heating, telephone point, dual fuel burner.
DINING ROOM 5.08m x 3.35m (16'8 x 11')
Coving to ceiling, radiator, serving hatch through to kitchen, double glazed windows and French doors to rear aspect, views and access onto the rear garden.
KITCHEN 3.40m x 3.28m (11'2 x 10'9)
Fitted with a matching range of eye and base level cupboards and drawers with solid wood worktops over, ceramic double bowl sink with mixer tap, five ring Range Master cooker with fitted cooker hood over, part tiled walls, tiled flooring, serving hatch through to dining room, integrated dishwasher, double glazed window to rear aspect with views onto the garden, doorway leading to:
UTILITY 2.24m x 1.60m (7'4 x 5'3)
Wall mounted cupboard concealed boiler, inset stainless steel sink unit with mixer tap, space and plumbing for washing machine set beneath the solid wood worktop with cupboard to side, doorway leading to:
ADDITIONAL UTILITY
Space and plumbing for tumble dryer set beneath solid wood worktop, built in storage cupboard, wall mounted cupboard, double glazed window to side aspect.
BEDROOM FIVE/ ADDITIONAL RECEPTION ROOM 3.56m x 2.51m (11'8 x 8'3)
Coving to ceiling, double radiator, built in cupboard, double glazed window to front aspect.
SECOND FLOOR LANDING
Loft hatch providing access to loft space, double glazed window to front aspect.
BEDROOM ONE 4.47m x 4.04m (14'8 x 13'3)
Coving to ceiling, radiator, built in wardrobes, double aspect room with double glazed windows to front and side aspects having far reaching views over rooftops, across St Leonards to the sea and including views of Beachy Head, door to:
EN SUITE
Part tiled walls, tiled flooring, radiator, partially wood panelled walls, coving to ceiling, bath with shower over and glass shower screen, low level wc, pedestal wash hand basin, double glazed pattern glass window to side aspect.
BEDROOM TWO 3.43m x 3.15m (11'3 x 10'4)
Coving to ceiling, radiator, double glazed window to rear aspect.
BEDROOM THREE 3.18m x 2.26m (10'5 x 7'5)
Radiator, coving to ceiling, double glazed window to rear aspect.
BEDROOM FOUR 2.74m x 2.51m (9' x 8'3)
Wood laminate flooring, radiator, double glazed window to side aspect.
BATHROOM
Panelled bath with electric shower over and glass shower screen, low level wc, pedestal wash hand basin, combination of tiled and wood panelled walls, tiled flooring, radiator, double glazed pattern glass window to side aspect.
OUTSIDE - FRONT
The property is set back from the road with plenty of off road parking and access to an integral double garage. The front garden is planted with a variety of mature shrubs and trees offering seclusion from the road.
GARAGE 5.26m x 1.91m (17'3 x 6'3)
Large built in storage cupboard, twin up and over doors, gas meter, consumer unit for the electrics, power and light.
REAR GARDEN
Beautifully landscaped rear garden, sympathetically terraced with a large stone/ paved patio abutting the property, outside water tap, gated side access. The garden is a good size with two sections of lawn that tappers in at the rear. Ample outside space for the garden enthusiast or families with children.
