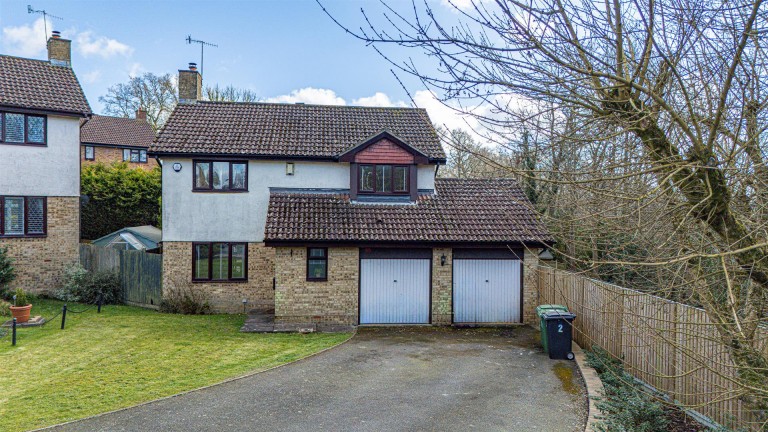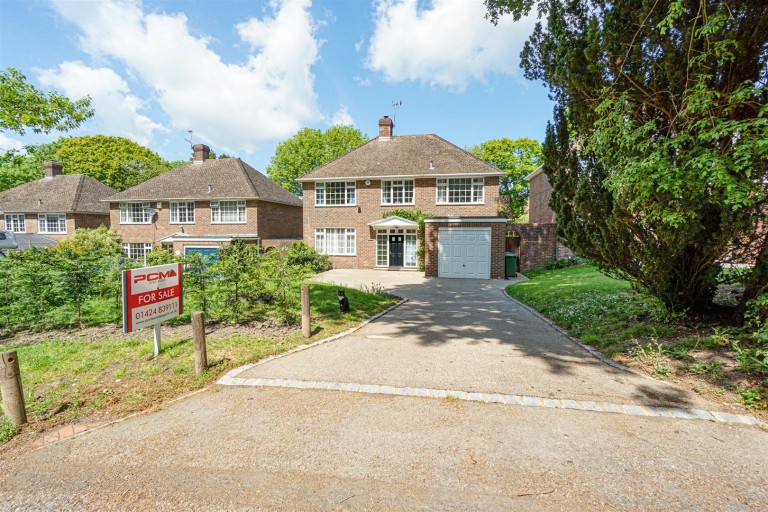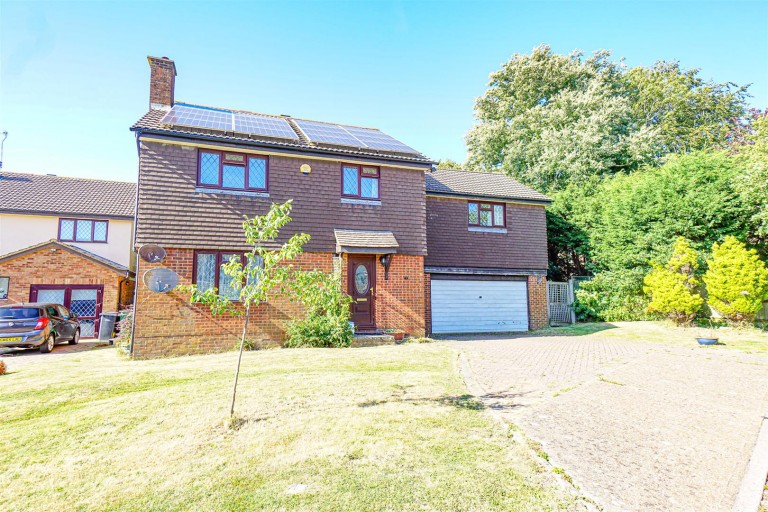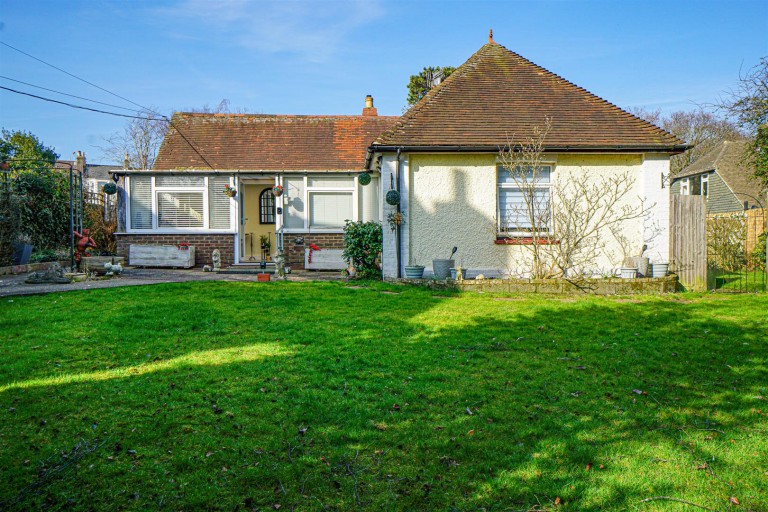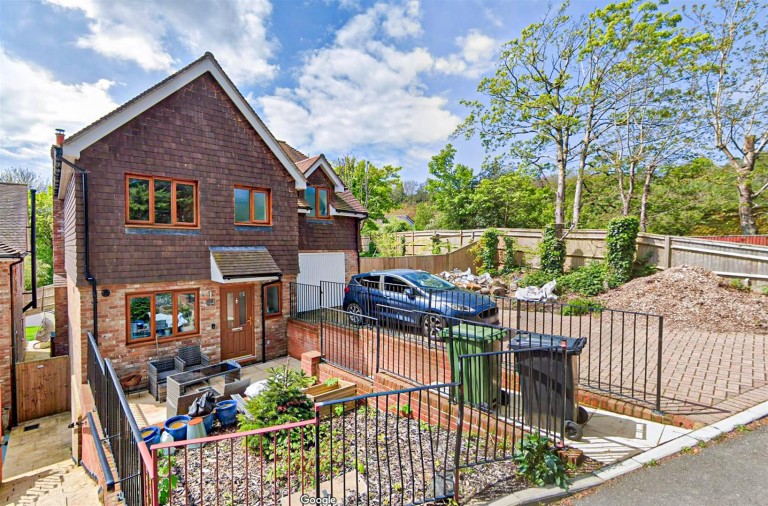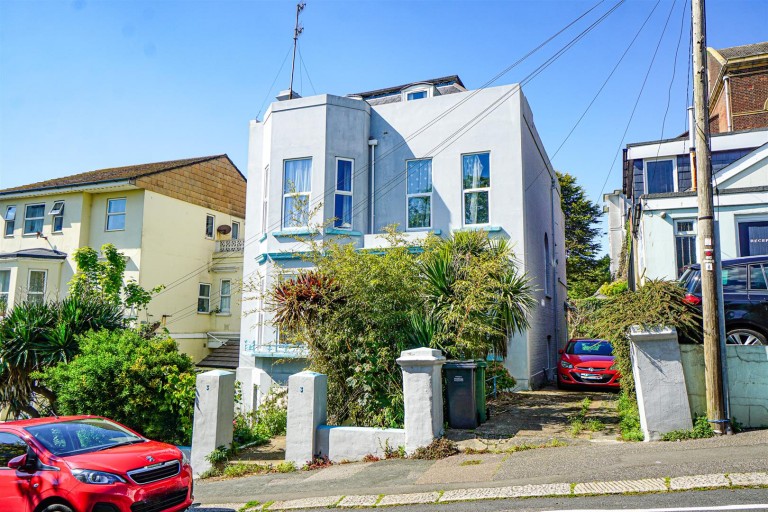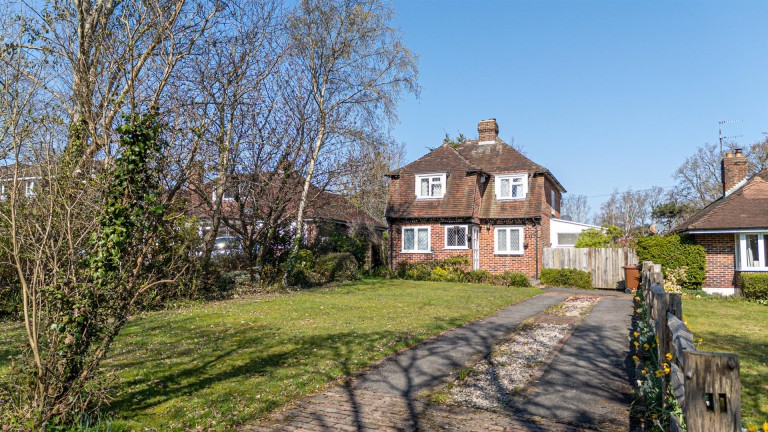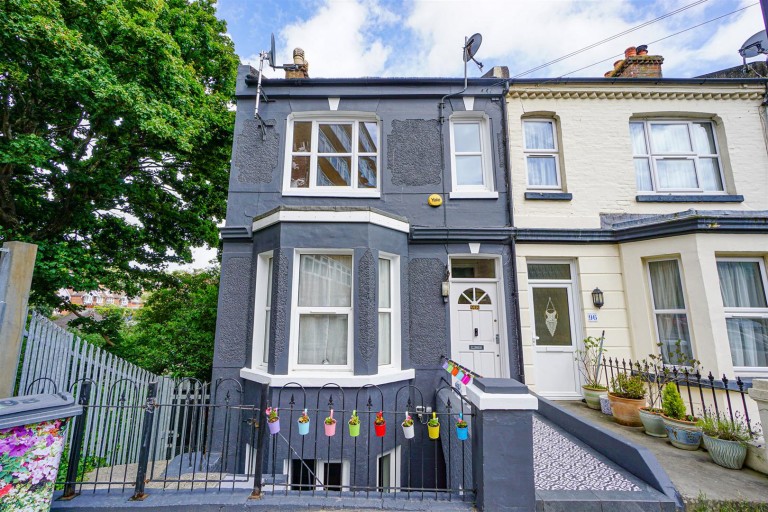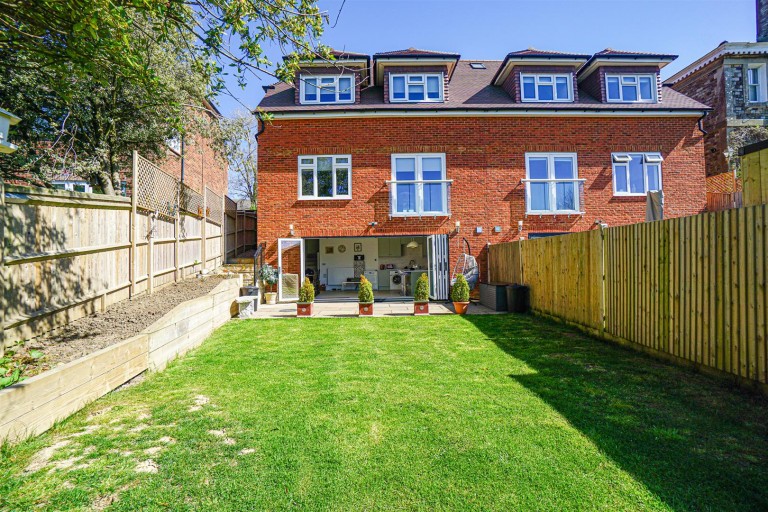PCM Estate Agents are delighted to present to the market an opportunity to secure this VICTORIAN THREE STOREY FIVE BEDROOMED TERRACED HOME positioned on this sought-after street within St Leonards, having well-proportioned & adaptable accommodation arranged over three floors.
To the ground floor there is a SPACIOUS VESTIBULE with ORIIGINAL TILED FLOORING, this opens up onto an entrance hall, from here you can access the BAY FRONTED LIVING ROOM which has an OPEN WORKING FIRE, separate DINING ROOM with French doors onto the garden, and a MODERN KITCHEN & BREAKFAST ROOM with WOOD BURNING STOVE. From the kitchen-breakfast room you can access the CELLAR via a fixed wooden staircase. To the first floor there are THREE LARGE DOUBLE BEDROOMS and a bathroom, having a bath and shower, in addition to a SEPARATE WC, whilst to the second floor, there are TWO FURTHER DOUBLE BEDROOMS. To the rear of the property there is a LOW MAINTENANCE PATIO GARDEN offering ample outside space to eat al-fresco or entertain.
The property retains a lot of its ORIGINAL PERIOD FEATURES, offers an abundance of CHARACTER & CHARM and also has access to a CELLAR having potential to use as further living accommodation, subject to the relevant planning and building consents.
This PERIOD HOME is positioned within easy reach of popular schooling establishments, nearby local amenities and is within walking distance to central St Leonards with its vast range of artisan shops and eateries, giving access to Warrior Square railway station with convenient links to London, as well as St Leonards seafront and promenade.
Please call the owners agents now to arrange your viewing.
DOUBLE GLAZED FRONT DOOR
Opening to:
VESTIBULE
Tiled flooring, coving to ceiling, dado rail, further partially glazed door opening to:
SPACIOUS ENTRANCE HALL
Stairs rising to upper floor accommodation, few steps down into the kitchen-breakfast room, radiator, telephone point, exposed wooden floorboards, wall mounted consumer unit for the electrics.
LOUNGE 5.28m into bay x 4.06m (17'4 into bay x 13'4)
Ceiling height 9'7, cornicing, picture rail, exposed wooden floorboards, working fireplace, radiator, high skirting boards, UPVC double glazed bay window to front aspect.
DINING ROOM 3.84m x 3.45m (12'7 x 11'4)
Ceiling height 9'4, picture rail, exposed wooden floorboards, radiator, original built in cupboard, wooden framed single glazed French doors providing a pleasant outlook and access onto the garden.
BREAKFAST ROOM 4.19m x 2.97m (13'9 x 9'9)
Fireplace, inset wood burning stove, brick hearth, tiled flooring, ample space for breakfast table, double glazed wooden framed window to side aspect opening to kitchen, door providing access to the cellar.
KITCHEN 2.95m x 2.92m (9'8 x 9'7)
Modern and built with a matching range of eye and base level cupboards and drawers fitted with soft close hinges and having complimentary worksurfaces over, inset one & ½ bowl drainer-sink unit with mixer tap, four ring gas hob with extractor over, waist level electric fan assisted oven, space and plumbing for washing machine, tall fridge freezer, integrated dishwasher, part tiled walls, tiled flooring, wooden framed double glazed windows to both rear and side elevations, original wooden door opening to side aspect and providing access to the garden.
FIRST FLOOR LANDING
Split level with radiator, loft hatch providing access to a storage space, stairs rising to the second floor, doors to:
BEDROOM
17'3 into bay narrowing to 10' x 9'9 (5.26m into bay narrowing to 3.05m x 2.97m) Exposed wooden floorboards, coving to ceiling, fireplace, high skirting board, bright room with UPVC double glazed bay window to front in addition to a further UPVC double glazed window to the front aspect.
BEDROOM 3.84m x 3.35m (12'7 x 11')
Exposed wooden floorboards, fireplace, original cupboard, radiator, wooden framed sash window to rear aspect with views onto the rear garden.
BEDROOM 4.14m x 2.84m (13'7 x 9'4)
Wooden floorboards, radiator, built ion double wardrobe, wooden framed sash window to side aspect.
BATHROOM/ SHOWER ROOM
Walk in shower, panelled bath with mixer tap, pedestal wash hand basin, ladders style heated towel rail, wall mounted Dimplex heater, part tiled walls, tiled flooring, wooden framed double glazed sash window with opaque glass to side aspect.
SEPARATE WC
Dual flush low level wc, wall mounted wash hand basin, tiled flooring, wooden framed double glazed window to side aspect.
SECOND FLOOR LANDING
With half landing between having wooden framed double glazed window to rear aspect, built in cupboard, exposed wooden floorboards, doors to:
BEDROOM 5.33m x 3.99m (17'6 x 13'1)
Exposed wooden floorboards, radiator, fireplace, picture rail, built in cupboard, double glazed wooden framed sash windows to front aspect.
BEDROOM 4.22m x 3.73m (13'10 x 12'3)
Exposed wooden floorboards, fireplace, radiator, UPVC double glazed windows to rear aspect.
CELLAR 8.84m x 3.28m (29' x 10'9)
Gas meter, combination boiler, power and lighting.
REAR GARDEN
Enclosed and low-maintenance with a rear gated access onto Cornfield Terrace, combination of walled and fenced boundaries, outside water tap, plenty of space for entertaining.

