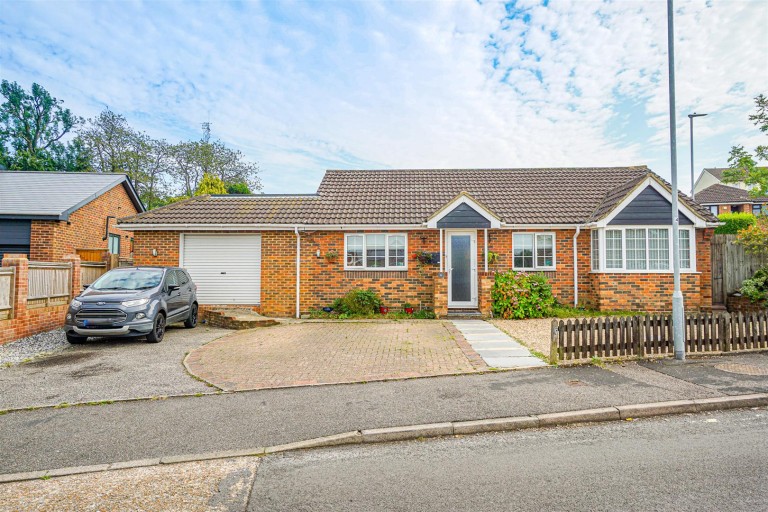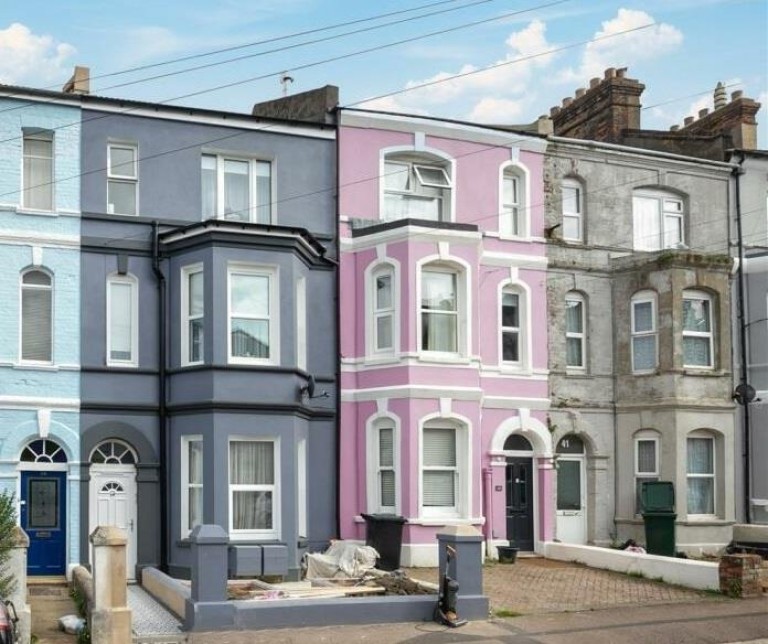PCM Estate Agents are delighted to present to the market an opportunity to acquire this exceptionally well-proportioned and BEAUTIFULLY PRESENTED FIVE DOUBLE BEDROOM, THREE BATHROOM, SEMI-DETACHED MODERN TOWNHOUSE positioned in a sought-after region of St Leonards, in a quiet location with OUTSTANDING PANORAMIC VIEWS over Hastings and St Leonards, out to sea and including views of BEACHY HEAD.
The property offers spacious accommodation arranged over three floors comprising a vestibule leading to hallway, from here you can access the 16ft KITCHEN-BREAKFAST ROOM with access and outlook onto the LANDSCAPED GARDEN, separate UTILITY ROOM, DOWNSTAIRS WC and a BEDROOM/ ADDITONAL RECEPTION ROOM. To the first floor there is a 17ft LOUNGE and a MASTER BEDROOM with EN SUITE SHOWER ROOM and WALK IN WARDEROBE, views from the lounge are incredible, over the town and out to sea. To the second floor, there are THREE FURTHER BEDROOMS, one of which is serviced by its own EN SUITE SHOWER ROOM in addition to another SHOWER ROOM which services the other two bedrooms.
The property enjoys modern comforts including gas fired central heating and double glazing, ALLOCATED PARKING for two vehicles to the front in addition to also having visitors parking.
The property is conveniently positioned within easy reach of popular schooling establishments and nearby local amenities. Viewing comes highly recommended, please call the owners agents now to book your viewing to avoid disappointment.
PRIVATE FRONT DOOR
Leading to;
ENTRANCE VESTIBULE
Radiator, door to;
SPACIOUS ENTRANCE HALLWAY
Stairs rising to first floor accommodation, double glazed obscured window to side aspect, radiator, double doors leading to;
KITCHEN-BREAKFAST ROOM 5.08m max x 3.43m (16'8 max x 11'3)
Beautifully presented and fitted with a modern range of eye and base level units with worksurfaces over, four ring electric hob with extractor above and oven below, breakfast bar, inset sink with mixer tap, integrated dishwasher, pantry cupboard with ample space for fridge freezer, wall mounted combination boiler, dining area, double glazed window to rear aspect, double glazed French doors providing access to garden.
BEDROOM/ STUDY 3.40m x 3.00m (11'2 x 9'10)
Double glazed window to front aspect, radiator.
UTILITY ROOM 2.69m x 1.78m (8'10 x 5'10)
Space and plumbing for washing machine, space for tumble dryer, stainless steel inset sink with mixer tap, storage cupboards, worksurfaces, radiator, cupboard housing water pump.
WC
Wash hand basin with storage below, tiled splashback, chrome ladder style radiator.
FIRST FLOOR LANDING
Stairs to upper floor accommodation, double glazed obscured window to side aspect, radiator.
LOUNGE 5.21m x 4.52m (17'1 x 14'10)
Two double glazed windows to front aspect enjoying far reaching views, radiator, television and telephone points.
MASTER BEDROOM 4.88m x 3.56m (16' x 11'8)
Double glazed window to rear aspect, radiator, walk in wardrobe and door into;
EN SUITE 2.72m x 1.50m (8'11 x 4'11)
Modern suite comprising walk in double shower with shower screen, wash hand basin with tiled splashback and storage below, dual flush wc, chrome ladder style radiator, double glazed obscured window to rear aspect, inset ceiling spotlight, extractor fan.
SECOND FLOOR LANDING
Loft hatch, storage cupboards.
BEDROOM 4.32m x 2.26m (14'2 x 7'5)
Double glazed window to front aspect enjoying far reaching views towards the sea, radiator.
BEDROOM 5.38m x 2.82m (17'8 x 9'3)
Double glazed window to front aspect having far reaching views towards the sea, radiator.
BEDROOM 5.89m x 3.02m (19'4 x 9'11)
Double glazed window to rear aspect, radiator, door to:
EN SUITE
Part tiled walls, tiled flooring, shower with rain style shower head and further hand-held shower attachment, low level wc, wash hand basin, ladder style heated towel rail, double glazed window to rear aspect.
SHOWER ROOM
Corner walk in shower unit, vanity enclosed wash hand basin with mixer tap and tiled splashback, low level wc, part tiled walls, tiled flooring, ladder style heated towel rail, extractor fan for ventilation.
REAR GARDEN
Private and secluded decked garden arranged over two tiers, ideal for seating and entertaining, side access to the front of the property.
OUTSIDE - FRONT
Allocated parking for two vehicles in addition to visitors parking, area of lawn, pathway leading to front door.


