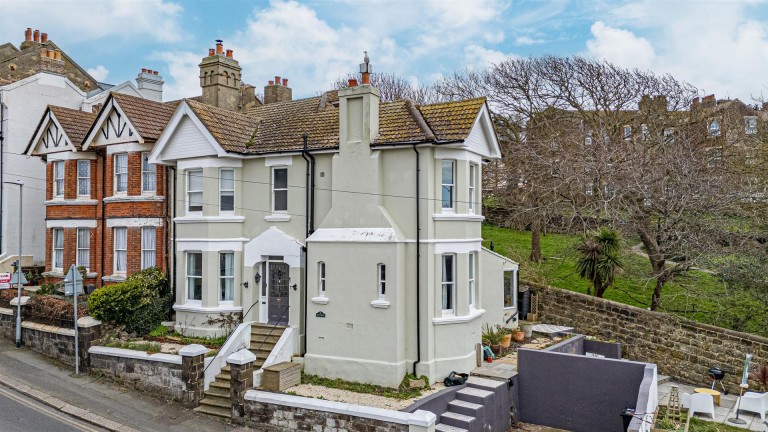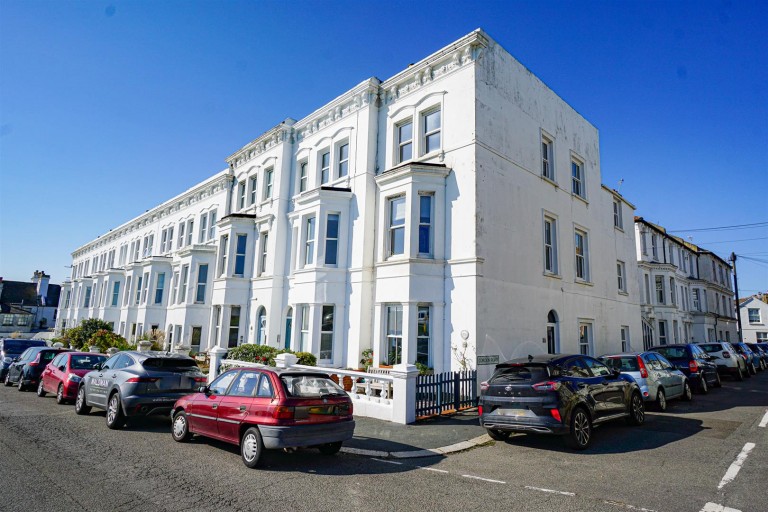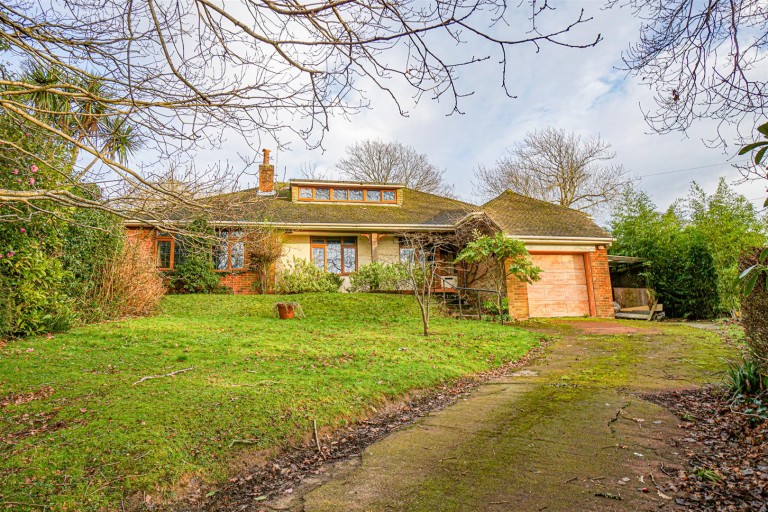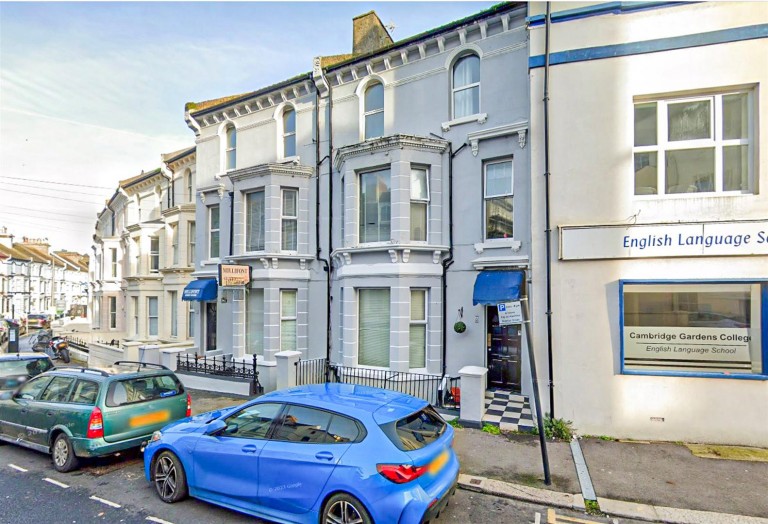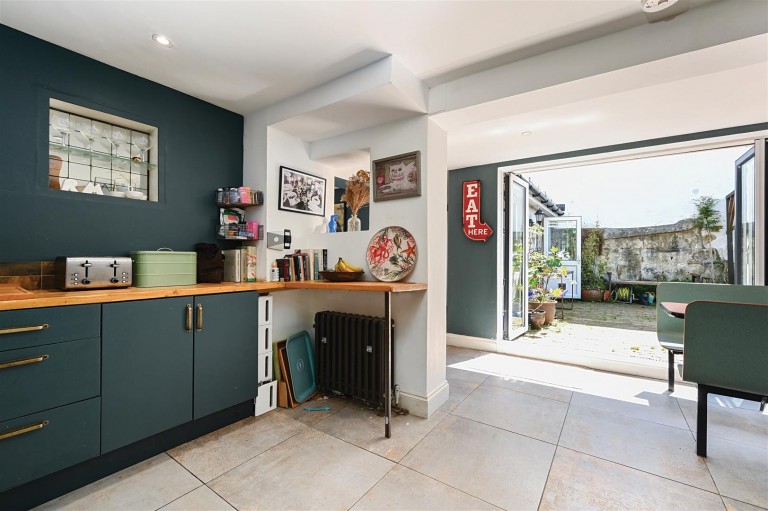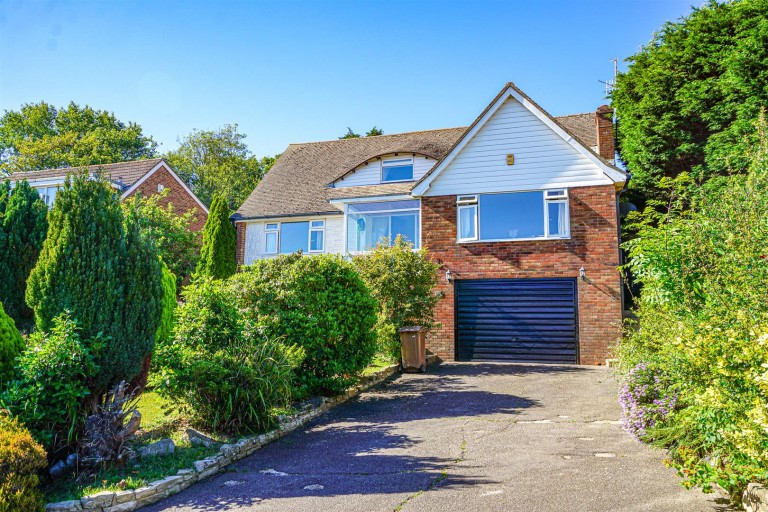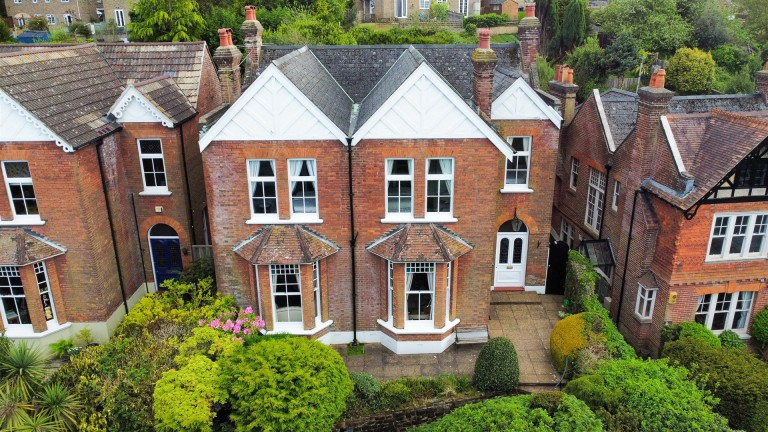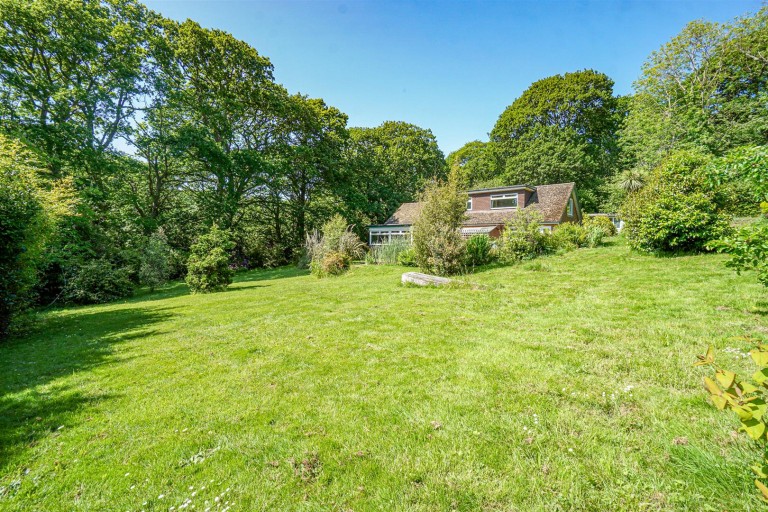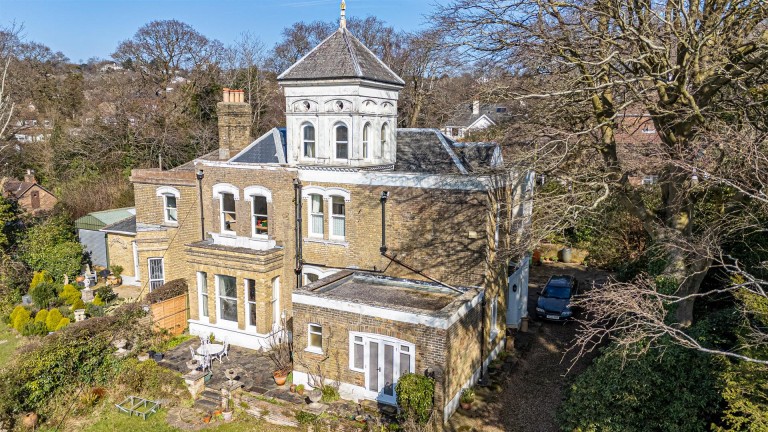Nestled in one of the area's most desirable locations, this CHARMING BAY FRONTED VICTORIAN TERRACED HOUSE boasts LOVELY VIEWS of Alexandra Park and exudes timeless ELEGANCE. This FOUR BEDROOMED FAMILY HOME harmoniously blends stylish MODERN LIVING with PERIOD CHARM, offering the perfect combination of comfort and character.
As you step inside, you are greeted by an inviting vestibule that leads seamlessly into a GRAND ENTRANCE HALL. The wide, elegant staircase takes centre stage, drawing your eye upwards to the generous upper floor accommodation. Practical storage solutions are thoughtfully integrated throughout the hallway. To your right, a spacious DUAL ASPECT LOUNGE and DINING ROOM captures an abundance of NATURAL LIGHT through a LARGE BAY WINDOW at the front, showcasing views of the park. French doors at the rear open onto a patio, creating an effortless flow between indoor and outdoor living. The room’s HIGH CEILINGS are adorned with CORNICING and CEILING ROSES, while two striking FIREPLACES – one fully operational – add a sense of grandeur and warmth.
At the heart of the home is a well-proportioned KITCHEN-BREAKFAST ROOM, featuring sleek stone countertops, matching upstands, and INTEGRATED APPLIANCES. French doors provide additional access to the rear patio, perfect for alfresco dining and entertaining. A convenient GROUND FLOOR WC completes this level.
As you ascend the elegant staircase, you are welcomed by a spacious landing bathed in natural light from a ceiling window, enhancing the sense of space with its partially vaulted ceiling. The upper floor offers FOUR BEDROOMS, each filled with LIGHT AND CHARACTER, providing ample room for family living or hosting guests. The family bathroom is a perfect blend of MODERN LUXURY and CLASSIC CHARM featuring a ROLL TOP BATH for relaxing soaks, a SEPARATE SHOWER for added convenience, and a SEPARATE WC located nearby for practicality.
Step outside to discover a BEAUTIFULLY LANDSCAPED TERRACED GARDEN, thoughtfully designed with functional areas for both relaxation and entertainment. Whether hosting summer gatherings or enjoying a quiet moment, the garden bar offers an ideal spot to unwind, while the upper terraces provide LOVELY VIERWS over the house, Alexandra Park, and the surrounding townscape beyond. Viewing is highly recommended to fully appreciate the exceptional lifestyle this property affords.
WOODEN FRONT DOOR
Leading to:
VESTIBULE
Ceiling rose, cornicing, dado rail, tiled flooring, further wooden partially glazed door onto:
ENTRANCE HALL
Spacious with a wide elegant staircase rising to upper floor accommodation, exposed wooden floorboards, column style radiator, cornicing, ceiling rose, under stairs storage cupboards, door to:
LIVING ROOM 4.78m into bay x 4.65m (15'8 into bay x 15'3)
Impressive room with bay window to front aspect having views onto the park, made to measure bespoke plantation shutters, cornicing, ceiling rose, exposed wooden floorboards, marble fireplace with working fire, partially wood panelled walls, dado rail, television and telephone points, approximately 9ft high ceiling, open plan to:
DINING ROOM 3.89m x 3.84m (12'9 x 12'7)
Continuation of the exposed wooden floorboards, column style radiator, ceiling rose, cornicing, dado rail, partially wood panelled walls, marble fireplace, approximately 9ft high ceiling, French doors providing outlook and access to the bottom of the garden with a sandstone patio, return door to entrance hall.
KITCHEN-BREAKFAST ROOM
23' narrowing to 20' x 10'8 max (7.01m narrowing to 6.10m x 3.25m max ) Impressive open plan space ideal for family gatherings or entertaining, column style radiator, marble fireplace, wood flooring laid in herringbone pattern, cornicing, down lights and pendant ceiling lighting, built in storage cupboards, fitted with a matching range of eye and base level cupboards and drawers with soft close hinges and stone countertops with matching upstands over, Smeg electric hob, integrated tall fridge freezer, space and plumbing for washing machine, breakfast bar seating area with stone countertops having waterfall edging, sunken stainless steel sink with seating area, column style radiator, double glazed French doors opening to side providing access and outlook onto the bottom section of the garden to a sandstone patio.
DOWNSTARS WC
Low level wc, vanity enclosed wash hand basin with mixer tap, continuation of the wood flooring laid in herringbone pattern, extractor fan, down lights.
FIRST FLOOR LANDING
Approximate ceiling height 14'3. Spacious with part vaulted ceiling, down lights, ceiling rose, loft hatch providing access to loft space, cupboard.
BEDROOM 4.93m into bay x 3.76m (16'2 into bay x 12'4)
Exposed wooden floorboards, column style radiator, cornicing, ceiling rose, period fireplace, built in wardrobe space either side of the chimney breast with hanging rails and space for chest of drawers below, ladder style heated towel rail, approximately 9ft high ceiling, double glazed bay window to front aspect with made to measure plantation shutters and a pleasant outlook onto Alexandra Park.
BEDROOM 3.81m x 3.76m (12'6 x 12'4)
Exposed wooden floorboards, period fireplace, cornicing, ceiling rose, approximately 9ft high ceiling, sash window to rear aspect with views onto the garden.
BEDROOM 3.94m x 3.73m (12'11 x 12'3)
Period fireplace, built in cupboard, column style radiator, approximately 9ft high ceiling, sash window to rear aspect with views onto the garden.
BEDROOM 2.64m x 2.01m (8'8 x 6'7)
Column style radiator, approximately 9ft high ceiling, sash window to front aspect with views onto Alexandra Park and made to measure bespoke plantation shutters.
BATHROOM
Stand alone Victorian style bathtub with mixer tap and shower attachment, separate corner walk in shower enclosure with chrome shower fixing, waterfall style shower head, contemporary style low level wc, pedestal wash hand basin, extractor fan for ventilation, down lights, tiled flooring, partially wood panelled walls, sash window to side aspect.
SEPARATE WC
Low level wc, wall mounted wash hand basin with chrome mixer tap, tiled flooring, ladder style heated towel rail, partially wood panelled walls, sash window to side aspect.
OUTSIDE - FRONT
The property is set back from the road and occupies an elevated position with steps ascending to the front door. The front garden is planted with mature plants and shrubs.
REAR GARDEN
Landscaped and terraced, sympathetically arranged to make the best use of the space. Initially there is a sandstone patio abutting the property offering ample outside space for a bistro style table and chairs to sit out and enjoy, two sheds and outside power points. Steps rise to the next section of garden with garden bar and two further decked patios having pleasant views back towards the house and over, with townscape views towards Alexandra Park and towards the West Hill. There are two further areas that are laid with decking and have lovely townscape views, another section laid with artificial lawn and having a raised planting bed. Views from the top level are spectacular back across over the house and to Alexandra Park.

