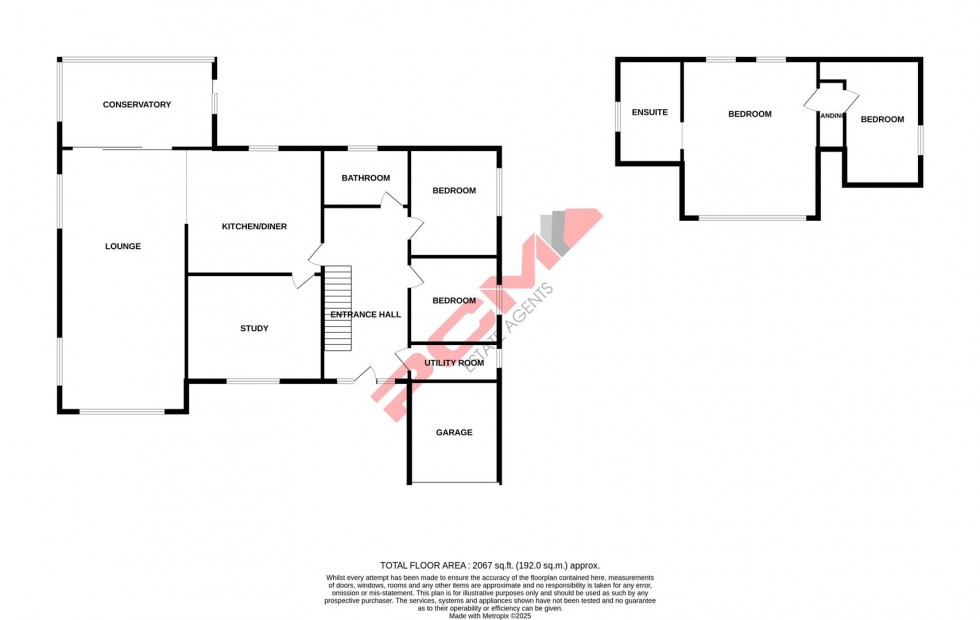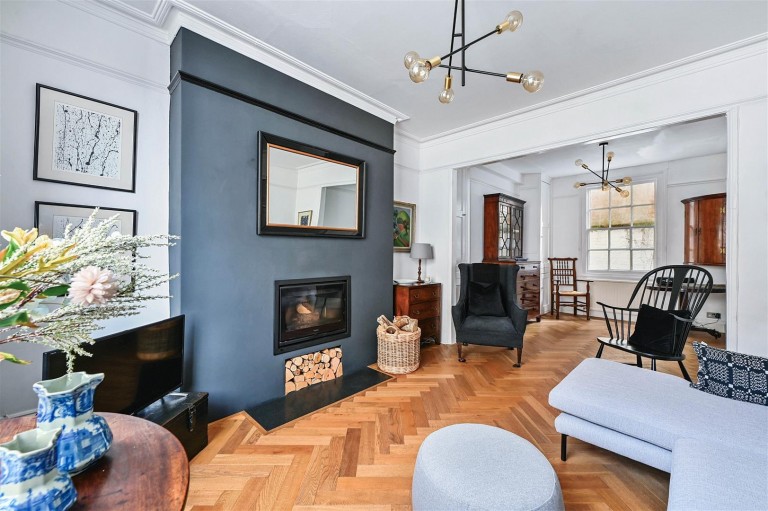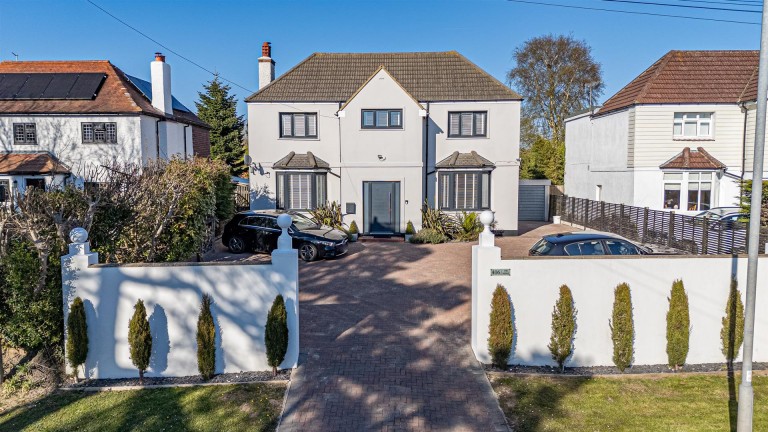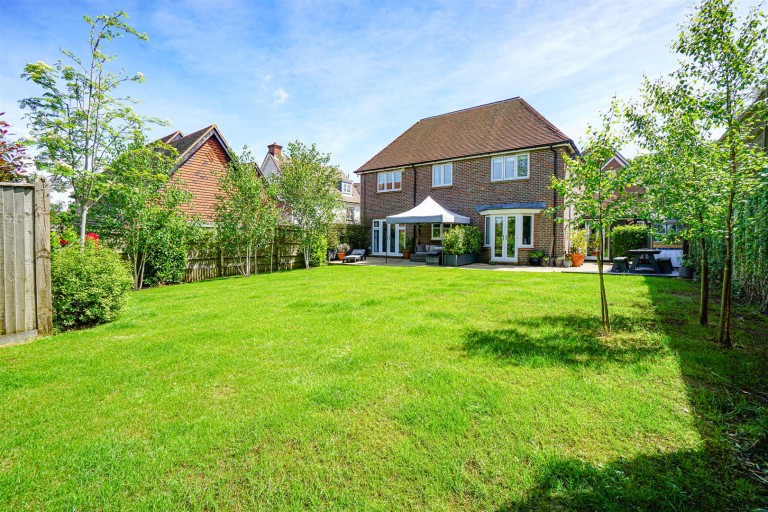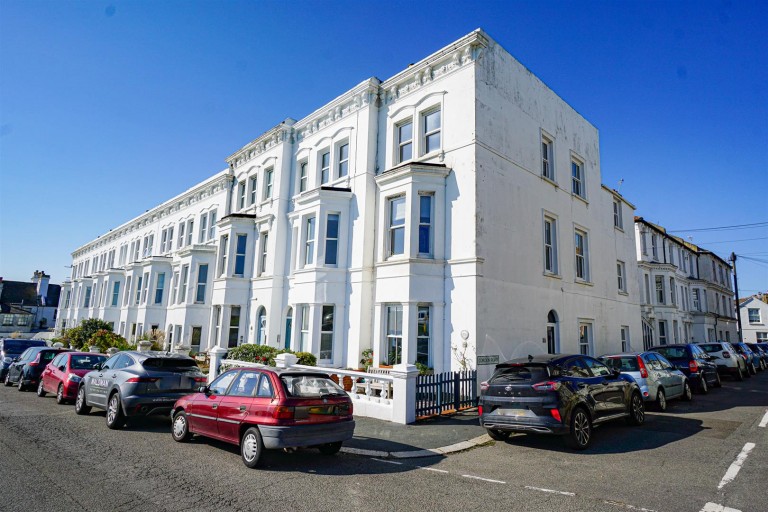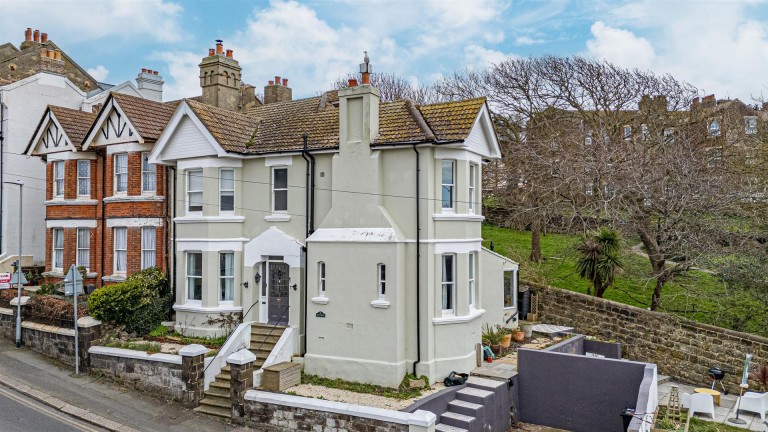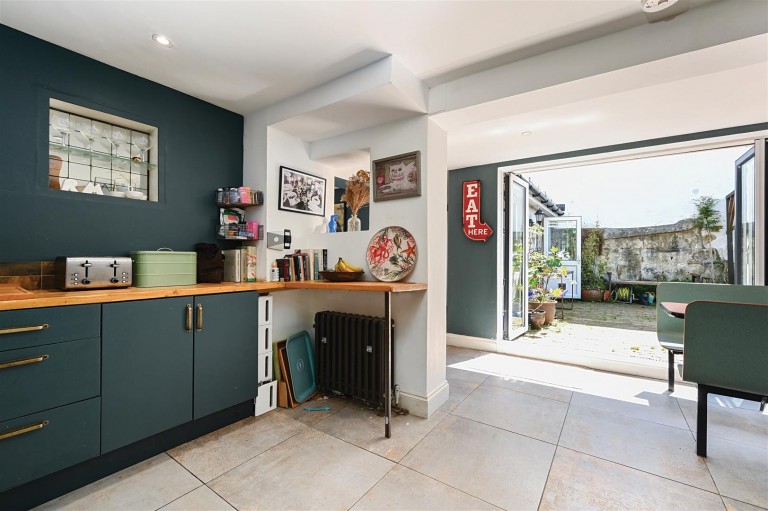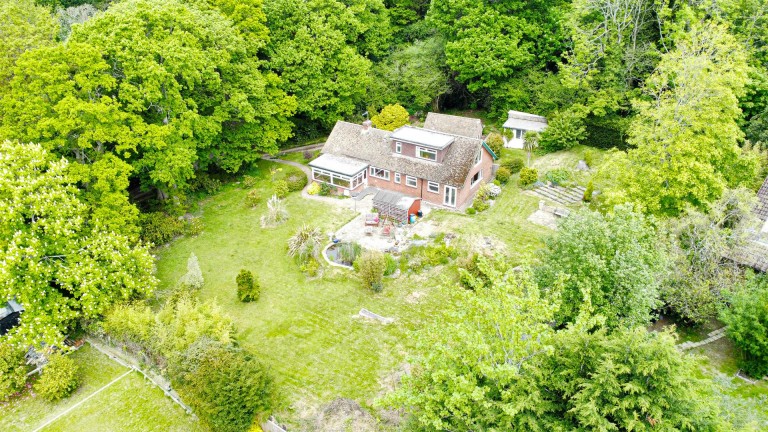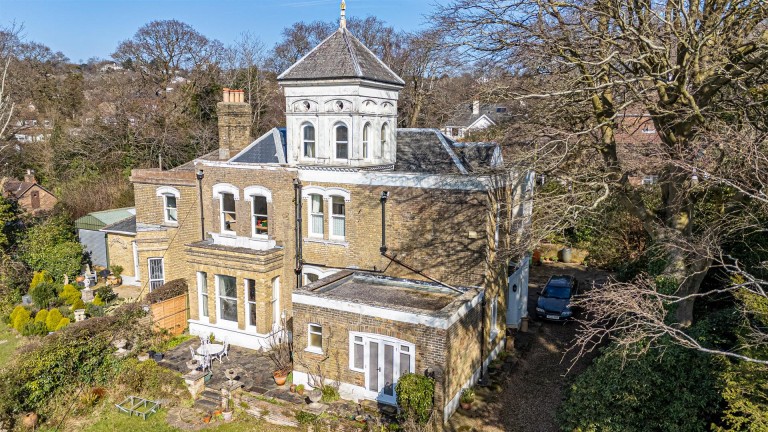A RARE OPPORTUNITY has arisen to acquire this FOUR BEDROOMED DETACHED CHALET located in one of Hastings most sought-after and RARELY AVAILABLE roads adjacent to the picturesque St Helens Woods, renowned for its excellent walks and wildlife, whilst also being offered to the market CHAIN FREE.
The property boasts spacious and versatile accommodation throughout comprising a generous entrance hallway, 29ft TRIPLE ASPECT LIVING ROOM with LOG BURNER, kitchen-breakfast room, STUDY, conservatory, UTILITY ROOM, TWO BEDROOMS and a bathroom. To the first floor there are TWO FURTHER BEDROOMS with the master benefitting from its own EN SUITE.
Externally the property enjoys a PRIVATE AND SECLUDED TRANQUIL GARDEN in addition to a large frontage. The property is set back from the road and benefits from AMPLE OFF ROAD PARKING leading to a GARAGE and an additional CAR PORT.
Viewing is highly recommended via PCM Estate Agents, please call now to arrange your immediate viewing to avoid disappointment.
PRIVATE FRONT DOOR
Leading to:
ENTRANCE HALLWAY
Spacious with stairs rising to first floor accommodation, wall mounted thermostat control, radiator, double glazed windows to front aspect.
KITCHEN-BREAKFAST ROOM 4.24m x 3.91m (13'11 x 12'10)
Comprising a range of eye and base level units with worksurfaces over, five ring gas hob with extractor above, integrated oven and grill, integrated fridge freezer, integrated dishwasher, double stainless steel inset sink with mixer tap, space for dining table and chairs, double glazed window to rear aspect overlooking the garden, open plan to:
LIVING ROOM 8.99m x 4.27m (29'6 x 14')
Feature log burner, three radiators, triple aspect with double glazed windows to front and side aspects, double glazed sliding patio doors to rear aspect leading to:
CONSERVATORY 4.06m x 2.72m (13'4 x 8'11)
Double glazed windows to rear and both side aspects overlooking the garden, double glazed sliding patio doors leading out to the garden, radiator.
STUDY 4.52m x 3.61m (14'10 x 11'10)
Accessed via the lounge and kitchen with double glazed window to front aspect, radiator. q
UTILITY ROOM 3.02m x 1.85m (9'11 x 6'1)
Space and plumbing for washing machine, stainless steel inset sink with mixer tap, worksurfaces, wall mounted units providing additional storage space, double glazed window to side aspect, radiator.
BEDROOM 3.63m x 3.02m (11'11 x 9'11)
Double glazed window to side aspect, radiator.
BEDROOM 3.23m x 3.00m (10'7 x 9'10)
Double glazed window to side aspect, radiator.
BATHROOM 3.10m x 1.93m (10'2 x 6'4)
Bathtub, separate walk in shower, dual flush wc, wash hand basin, two chrome radiators, wall mounted gas fired boiler, extractor fan, tiled walls, double glazed obscured window to rear aspect.
FIRST FLOOR LANDING
Doors leading to:
BEDROOM 5.23m x 4.39m (17'2 x 14'5)
Dual aspect room with double glazed windows to front aspect, two Velux windows to rear aspect, built in storage cupboard, door to:
EN SUITE 3.20m x 2.16m (10'6 x 7'1)
Walk in double shower, dual flush wc, wash hand basin, radiator, double glazed Velux window to side aspect.
BEDROOM 4.17m x 2.54m (13'8 x 8'4)
Double glazed Velux window to side aspect, radiator.
REAR GARDEN
A particular feature of the property being private, secluded and tranquil, tiered and predominantly laid with lawn and having a plethora of mature shrubs, plants and trees. There is a spacious patio area abutting the property, considered ideal for seating and entertaining, part of which is covered beneath a pergola. The garden also features a pond and a potting shed/ outbuilding.
POTTING SHED/ OUTBUILDING
Comprising two rooms, both of which are approximately 9'3 x 5'10 with double glazed windows to both, side and rear aspect. Considered ideal for garden storage/ potential for home office etc.
OUTSIDE - FRONT
Set back from the road with a large frontage having a large driveway providing ample off road parking and a car port to the side of the property. The front garden is mainly laid to lawn with some mature shrubs and trees.
GARAGE 3.63m x 3.02m (11'11 x 9'11)
Electric up and over door, power and lighting.
