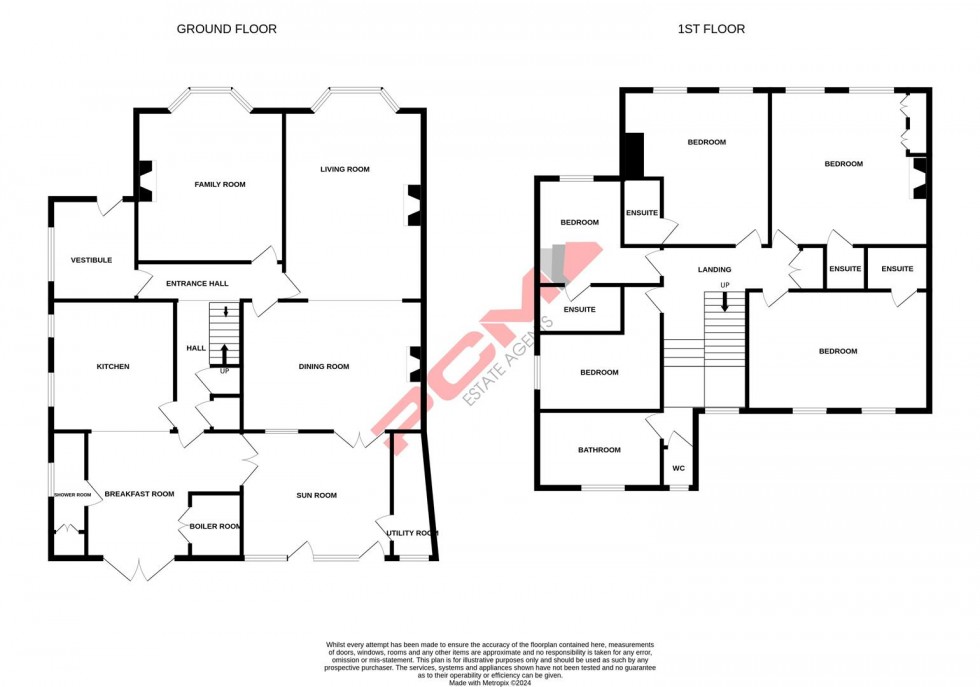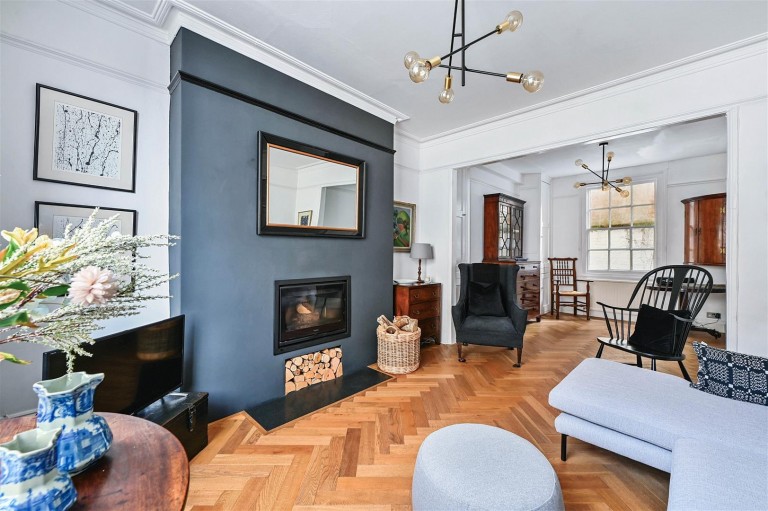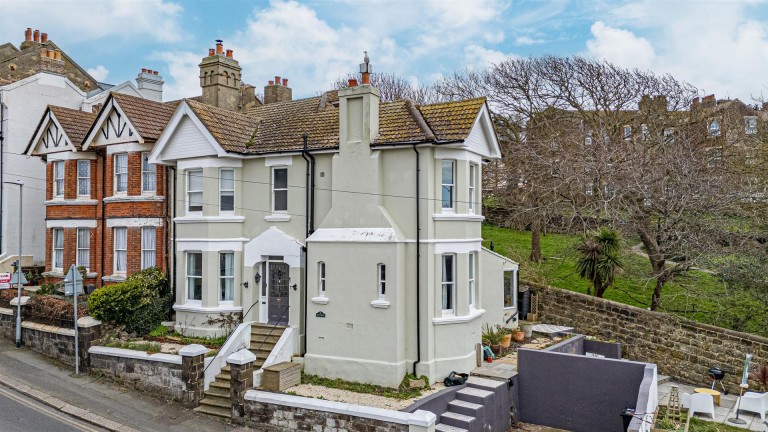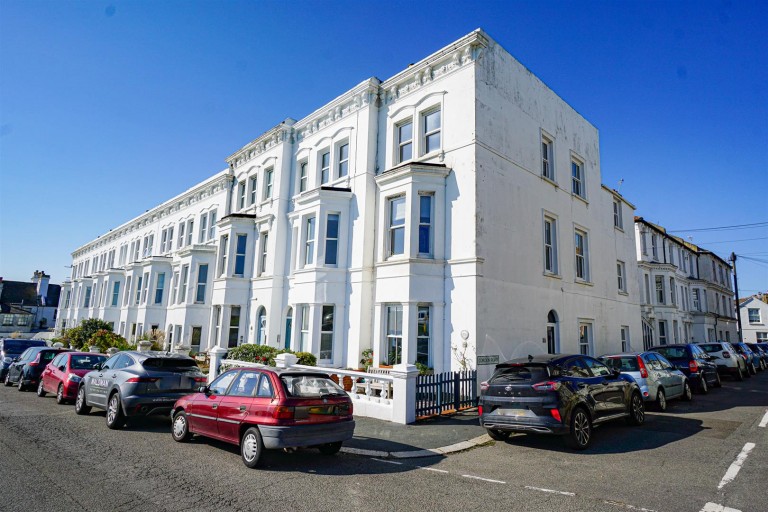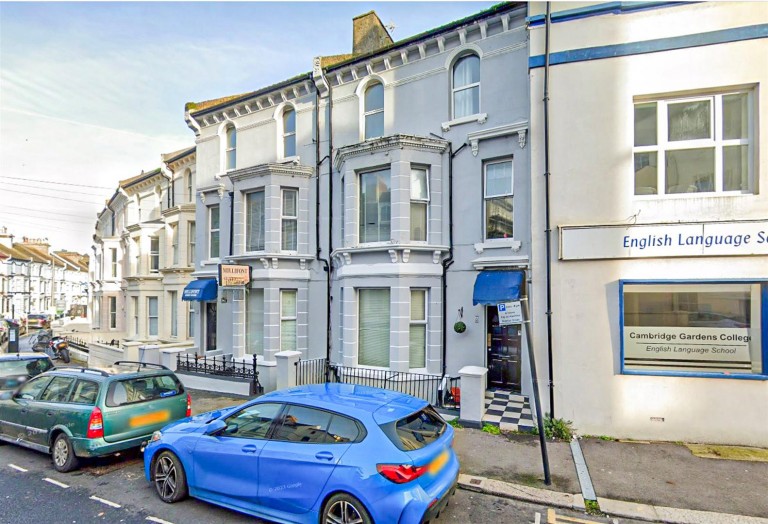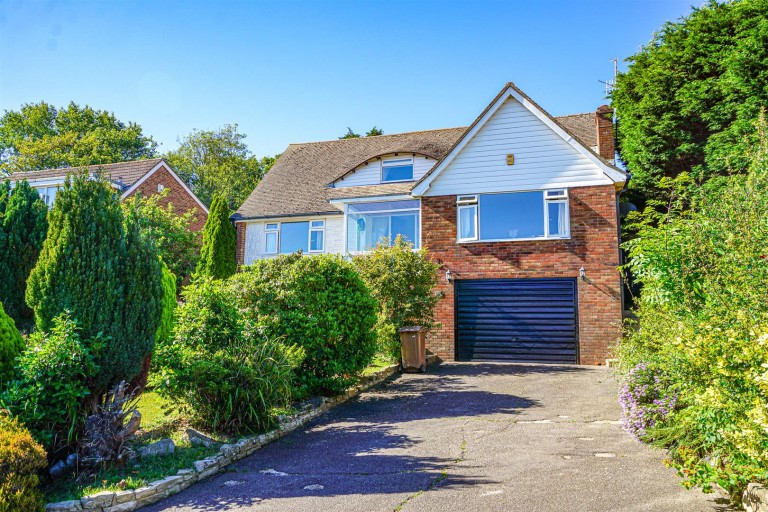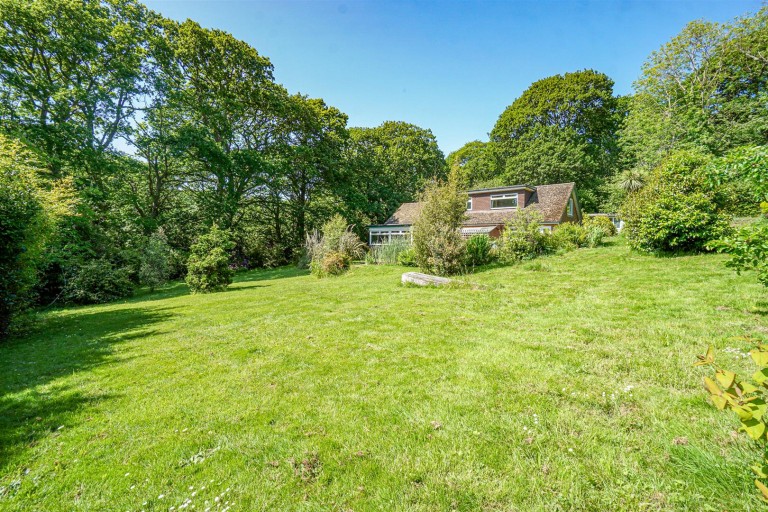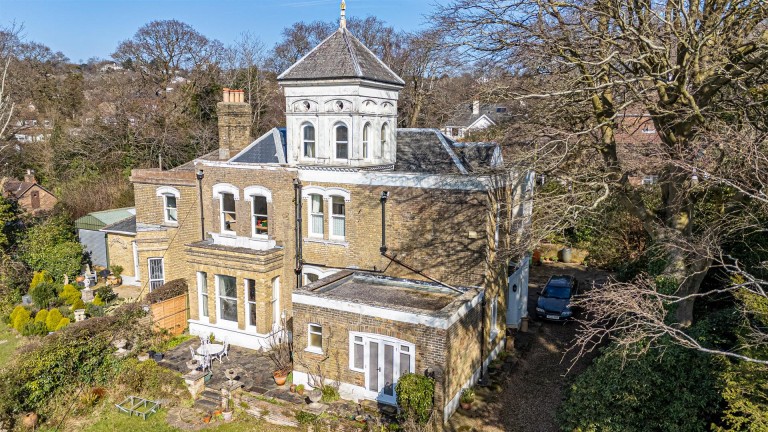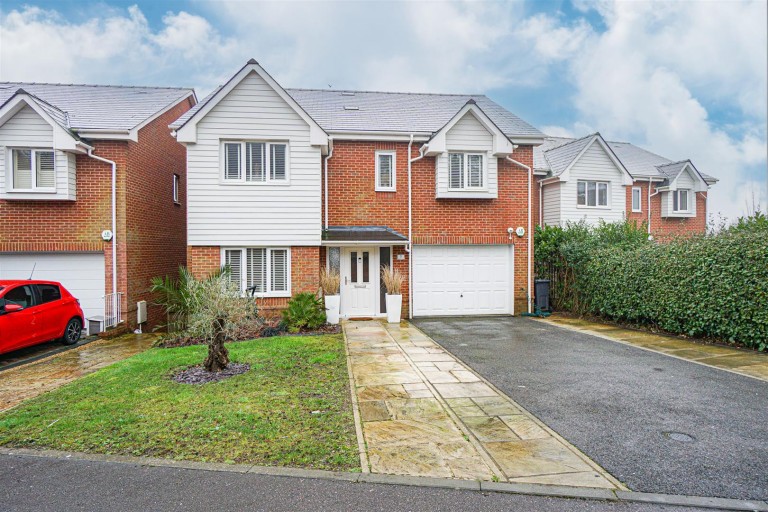PCM welcome to the market a rare and exciting opportunity to secure this ATTRACTIVE DOUBLE FRONTED DETACHED VICTORIAN VILLA occupying an elevated position secluded from the road with LOVELY VIEWS over the picturesque Alexandra Park and being close to the town centre and mainline rail station.
This Victorian Villa offers FIVE/SIX BEDROOMS and retains a wealth of ORIGINAL PERIOD FEATURES including MARBLE FIREPLACES, CORNICING, ORIGINAL FLOOR TILED in the vestibule & entrance hall and is set on one Hastings most coveted roads. With LARGE SPACIOUS ROOMS particularly on the ground floor there is plenty of room to entertain and host family gatherings.
Step inside to be greeted by a spacious vestibule which transitions seamlessly into the entrance hall, from here you can access the BAY FRONTED LIVING ROOM, DINING ROOM, kitchen and FAMILY ROOM/ SIXTH BEDROOM, a breakfast room, SUN ROOM, and DOWNSTAIRS SHOWER ROOM with wc, this concludes the accommodation to the ground floor.
To the first floor there are FOUR EN SUITE BEDROOMS, in addition to a FIFTH BEDROOM and family bathroom/shower room with separate wc. Some of the bedrooms have marble fireplaces and park views.
Outside to front there is a landscaped garden with a pathway leading to the front door, some planted borders compliment the frontage and add to the kerb appeal from the roadside. The REAR GARDEN is over two terraces, with a LOWER PATIO and the upper terrace being laid to LAWN with shrubs.
Lovely views of Alexandra Park can be enjoyed from across the front of the property whilst it’s convenient position is within reach of bus routes, schools and Hastings town centre with its mainline railway station with convenient links to London are all within reach.
ORIFINAL WOODEN FRONT DOOR
With leaded light window and coloured glass inserts, opening to:
IMPRESSIVE VESTIBULE
Original tiled flooring, built in storage, cornicing, dado rail, sash window to side aspect, further wooden partially glazed door opening to:
SPACIOUS ENTRANCE HALL
Combination of original tiled flooring and carpet, stairs rising to upper floor accommodation, under stairs storage cupboards, double radiator, cornicing, wall lighting, doors opening to the living room, dining room, family room and kitchen.
LIVING ROOM 6.86m into bay x 4.17m (22'6 into bay x 13'8)
Ceiling height 11'1, cornicing, picture rail, high skirting boards, double radiator, original period marble fireplace, sash bay window to front aspect with a pleasant outlook over the front garden and elevated views over the park, open plan to:
DINING ROOM 5.59m x 4.09m (18'4 x 13'5)
Ceiling height 11'1, cornicing, picture rail, high skirting boards, original Victorian marble fireplace, return door to entrance hall, double radiator, sash window to rear aspect, double opening doors to the sun room.
FAMILY ROOM 5.41m into x 4.17m (17'9 into x 13'8)
Ceiling height 11'1, period fireplace, cornicing, picture rail, double radiator, sash bay window to front aspect with a pleasant outlook over the front garden and elevated views over the park. This is a versatile room that could be utilised as an additional bedroom, family room.
KITCHEN 3.96m x 3.86m (13' x 12'8)
Fitted with a matching range of eye and base level cupboards and drawers with worksurfaces over, electric hob with extractor over and waist level separate oven, inset one & ½ bowl sink with mixer tap, space and plumbing for washing machine and dishwasher, under cupboard lighting, space for tall fridge freezer, two sash windows to side aspect, open plan to:
BREAKFAST ROOM
12'1 x 11'4 narrowing to 7'4 (3.68m x 3.45m narrowing to 2.24m) Television and telephone points, access to boiler room, double radiator, double opening doors into the sun room, return door to entrance hall, double glazed windows and doors to rear aspect allowing for outlook and access onto the bottom section of garden.
DOWNSTAIRS SHOWER ROOM
Walk in shower enclosure with electric shower, pedestal wash hand basin, low level wc, built in storage cupboards, double radiator, part tiled walls, two sash windows to side aspect.
SUN ROOM 5.36m x 2.64m (17'7 x 8'8)
Light and sunny room located at the rear of the property with views and access onto the garden, built in storage cupboard, access to:
UTILITY/ STORE ROOM
Space and plumbing for washing machine, space for tall fridge freezer, ample storage space, double glazed window to rear aspect.
HALF LANDING
Stairs to the main landing, sash window to rear aspect, doors to bathroom and wc.
MAIN LANDING
Cornicing, storage cupboard, double radiator, door to:
BEDROOM 5.54m x 3.48m (18'2 x 11'5)
Cornicing, double radiator, original marble fireplace, two windows to rear aspect with views onto the garden, door to:
EN SUITE SHOWER ROOM
Walk in shower enclosure with electric shower, low level wc, vanity enclosed wash hand basin, part tiled walls, radiator, window to side aspect.
BEDROOM 4.45m x 4.37m (14'7 x 14'4)
Original Victorian marble fireplace, cornicing, built in cupboards, double radiator, vanity enclosed wash hand basin with mixer tap, shaver point, two windows to front aspect enjoying elevated views to Alexandra Park, door to:
EN SUITE SHOWER ROOM
Walk in shower enclosure with electric shower, low level wc, extractor fan for ventilation.
BEDROOM 4.32m x 4.19m narrowing to 2.79m (14'2 x 13'9 narr
Cornicing, double radiator, secondary glazed windows to front aspect allowing for elevated views onto Alexandra Park, door to:
EN SUITE SHOWER ROOM
Walk in shower enclosure with shower, pedestal wash hand basin with chrome mixer tap, low level wc, part tiled walls, coving to ceiling.
BEDROOM 3.63m x 3.51m (11'11 x 11'6)
Double radiator, window to front aspect with elevated views over Alexandra Park, door to:
EN SUITE SHOWER ROOM
Walk in shower enclosure with electric shower, pedestal wash hand basin with chrome mixer tap, low level wc, radiator, part tiled walls, shaver point.
BEDROOM 3.78m x 1.96m (12'5 x 6'5)
Wall mounted vanity enclosed wash hand basin with tiled splashbacks and shaver point, double radiator, sash window to side aspect.
BATHROOM
Original Victorian stand alone bathtub, low level wc, contemporary pedestal wash hand basin, double radiator, walk in shower enclosure, sash window to rear aspect with views onto the garden.
SEPARATE WC
Low level wc, window to rear aspect with views onto the garden.
REAR GARDEN
Concrete patio abutting the property, arranged over two terraces with the upper terraces being mainly laid to lawn with mature plants and shrubs. Currently the top terrace is not accessible as there needs to be fixed external steps added.
FRONT GARDEN
Landscaped with a meandering path leading to the front door, there are a variety of mature plants and shrubs offering a screen from the road and lots of privacy/ seclusion.
AGENTS NOTE
The property had been previously been trading as a registered as a guest house. This ceased in April 2024.
