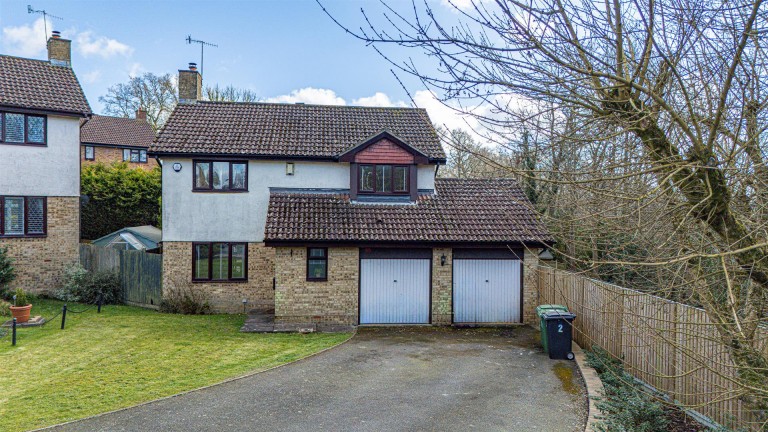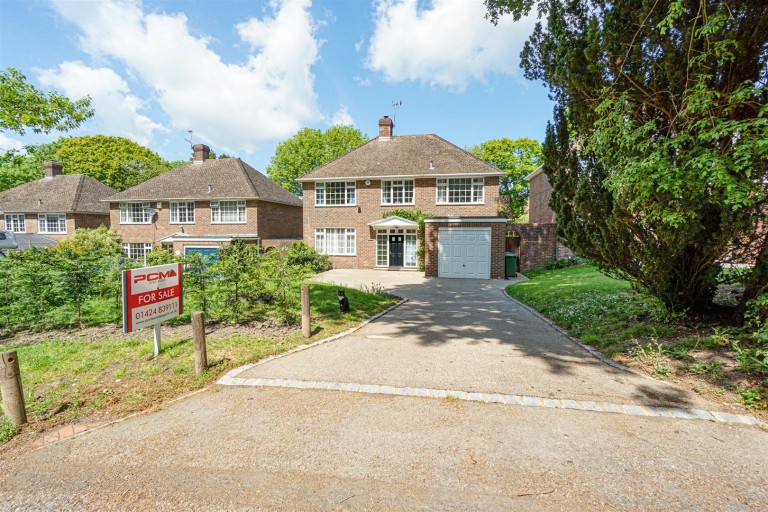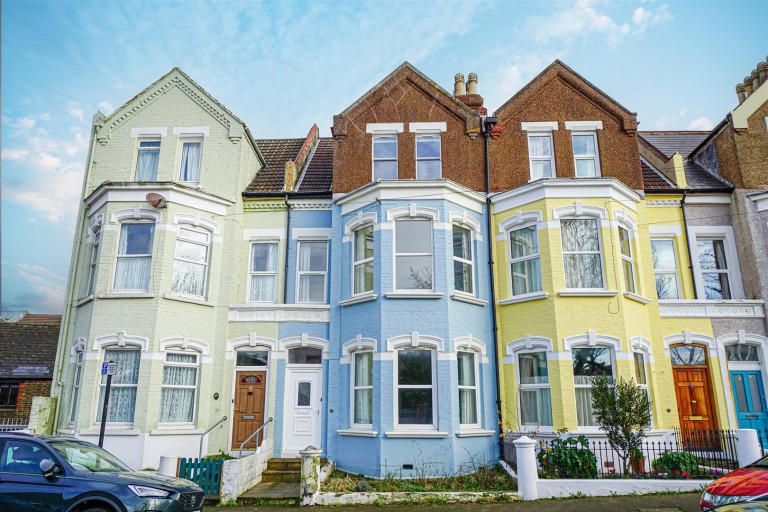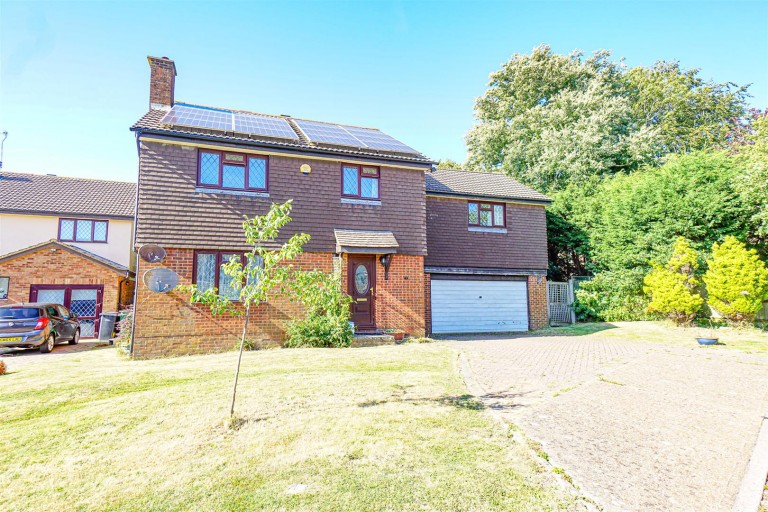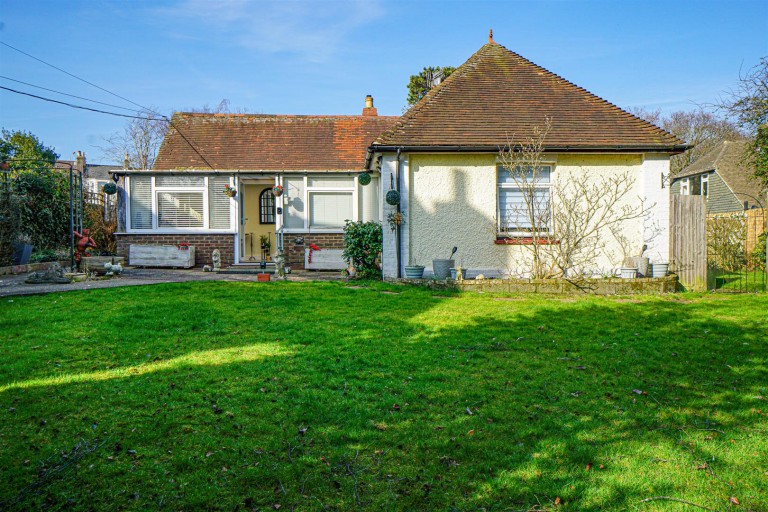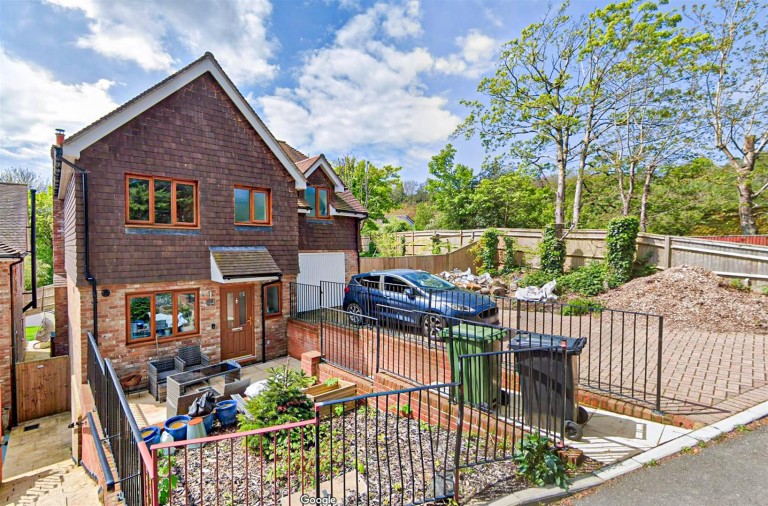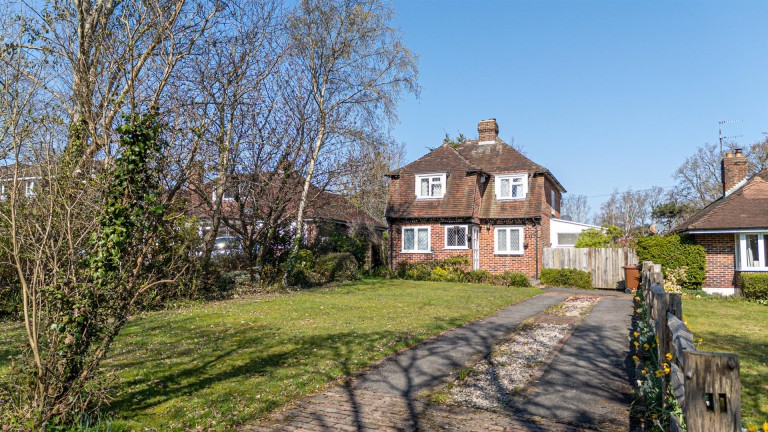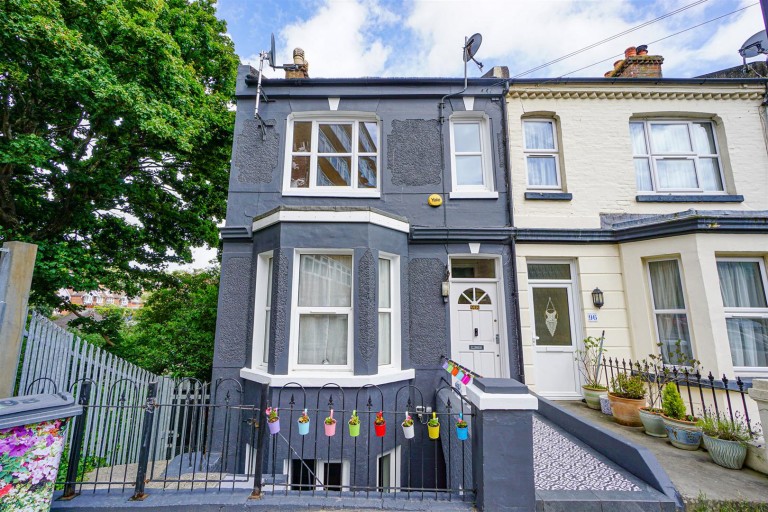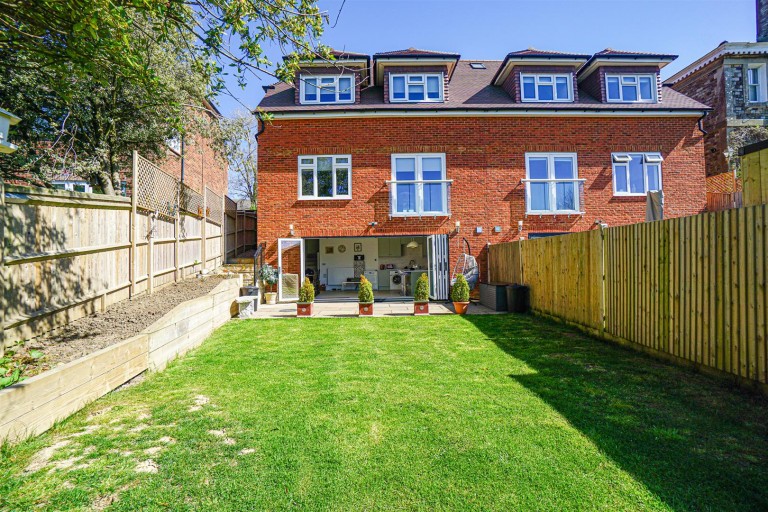PCM Estate Agents are delighted to present to the market an opportunity to secure this SUBSTANTIAL EIGHT BEDROOMED FREEHOLD MAISONETTE forming the TOP THREE FLOORS of this attractive DETACHED VICTORIAN BUILDING, with OFF ROAD PARKING and a PRIVATE REAR GARDEN located withing this highly sought after and rarely available road in CENTRAL ST LEONARDS.
The property offers spacious and versatile accommodation over three floors comprising a ground floor entrance hall, BAY FRONTED LOUNGE with MARBLE FIREPLACE, separate DINING ROOM, kitchen-breakfast room, SEPARATE WC and a SHOWER ROOM. On the first floor there are FOUR BEDROOMS, separate wc and a bathroom, whilst to the second floor are FOUR FURTHER BEDROOMS. The property has a DRIVEWAY to the side and a private GARDEN.
Conveniently located within walking distance to Warrior Square train station and local amenities within central St Leonards on Kings Road, Norman Road and of course St Leonards seafront and promenade. The property has no form of heating and is IN NEED OF UPDATING however is an ideal renovation project for those seeking a period home within central St Leonards.
Offered to the market CHAIN FREE, please call the owners agents now to book your viewing to avoid disappointment.
WOODEN FRONT DOOR
Opening to;
VESTIBULE
10'6 High cornicing, dado rail, electric radiator, further glazed door opening to;
IMPRESSIVE ENTRANCE HALL
Original period staircase rising to upper floor accommodation, approximate 10'6 ceiling height with cornicing, electric radiator, telephone point, wall mounted consumer unit for the electrics, door to;
LIVING ROOM 7.06m into bay x 5.11m max (23'2 into bay x 16'9 m
Approximate ceiling height 10'6 with cornicing, period marble fireplace electric storage radiator, double glazed bay window to front aspect.
DINING ROOM 5.72m x 5.13m (18'9 x 16'10)
Approximate ceiling height 10'6, electric storage radiator, sash window to rear aspect with views onto the garden.
KITCHEN-BREAKFAST ROOM 4.09m x 3.40m (13'5 x 11'2)
Fitted with a range of eye and base level cupboards and drawers with worksurfaces over, space for gas cooker, inset drainer/ sink unit with mixer tap, space and plumbing for washing machine, space for tumble dryer and space for tall fridge freezer, part tiled walls, door to side, double glazed window to rear.
SHOWER ROOM
Walk in shower enclosure with electric shower, double glazed window to front aspect.
DOWNSTAIRS WC
Dual flush low level wc, wall mounted wash hand basin with tiled splashback, sash window to side aspect.
FIRST FLOOR LANDING
Stairs rising to the second floor, cornicing, window to side aspect, storage cupboard, door to;
BEDROOM 7.16m into bay x 5.11m (23'6 into bay x 16'9)
Approximately 11'4 high ceilings, fitted wardrobes, wash hand basin, double glazed bay window to front aspect.
BEDROOM 4.90m x 4.06m (16'1 x 13'4)
Approximately 11'4 high ceilings, sash window to rear aspect, wash hand basin.
BEDROOM 4.22m x 3.73m (13'10 x 12'3)
Approximately 11'4 high ceilings, picture rail, fireplace, wash hand basin, sash window to side aspect.
BEDROOM 4.22m x 3.78m (13'10 x 12'5)
Approximate ceiling height 11'4, two double glazed windows to front aspect, picture rail.
BATHROOM
Panelled bath with Victorian style mixer tap and shower attachment, electric shower over bath, pedestal wash hand basin, part tiled walls, sash window to side aspect.
SEPARATE WC
Low level wc, wash hand basin, part tiled walls, sash window to side aspect,
SECOND FLOOR LANDING
Window to side aspect, door to;
BEDROOM 4.19m x 3.66m (13'9 x 12')
Double glazed window to front aspect having lovely views towards the sea and over St Leonards, wash hand basin.
BEDROOM 3.86m x 3.58m (12'8 x 11'9)
Wash hand basin, built in cupboards, double glazed window to rear aspect.
BEDROOM 2.79m x 2.67m (9'2 x 8'9)
Wash hand basin, double glazed window to rear aspect.
BEDROOM 2.51m x 2.24m (8'3 x 7'4)
Double glazed window to front aspect with far reaching views over St Leonards and towards the sea.
GARDEN
Private rear garden in need of cultivation. The lower courtyard area belongs to the flat below.

