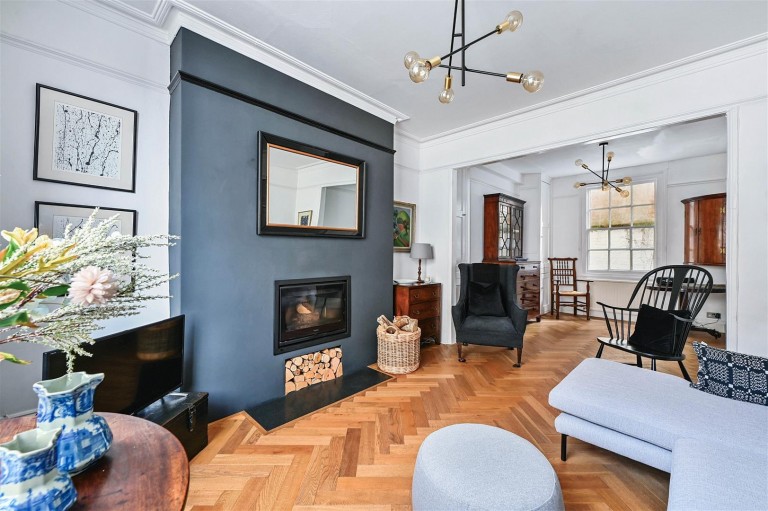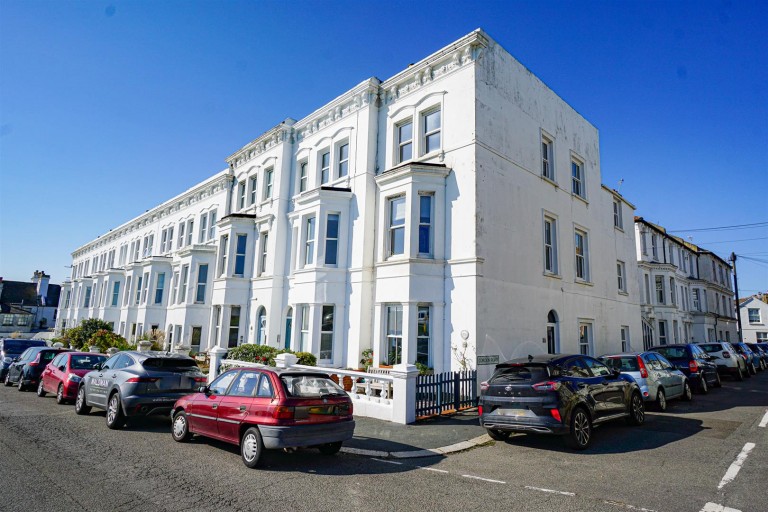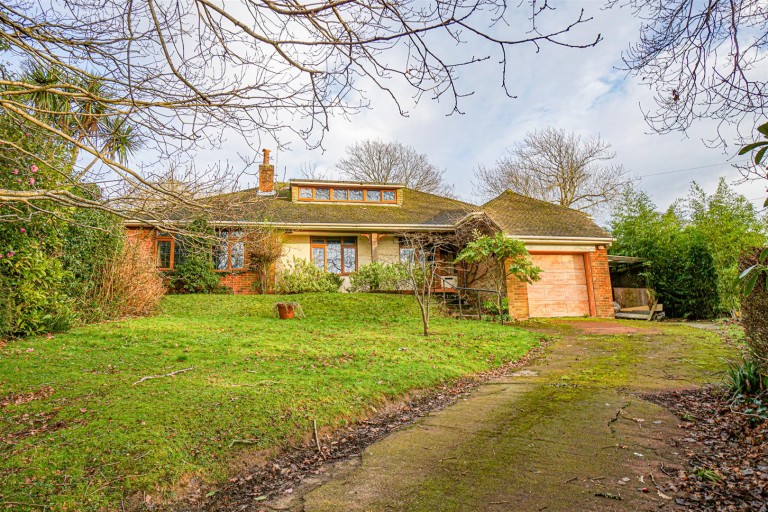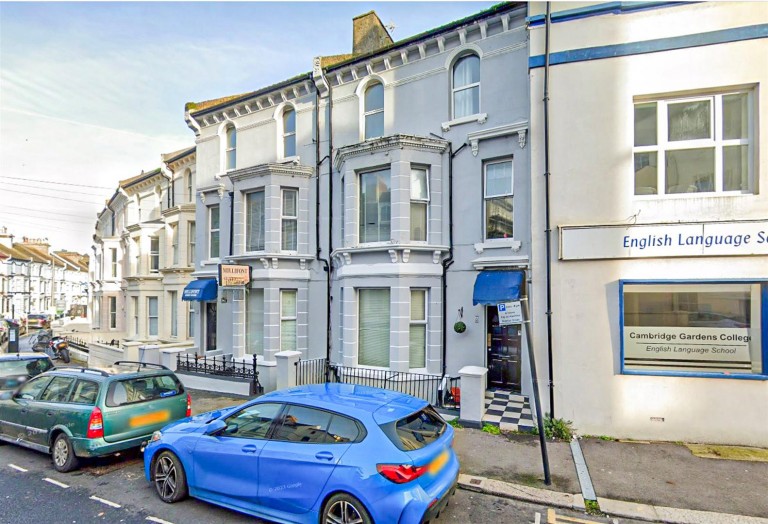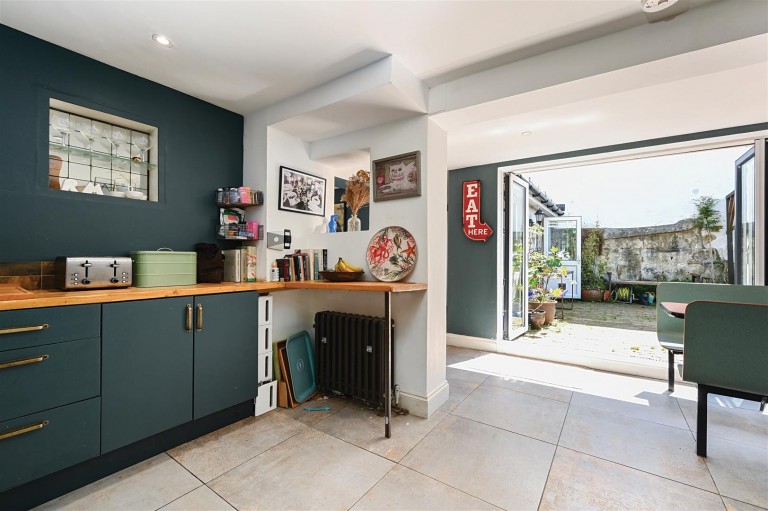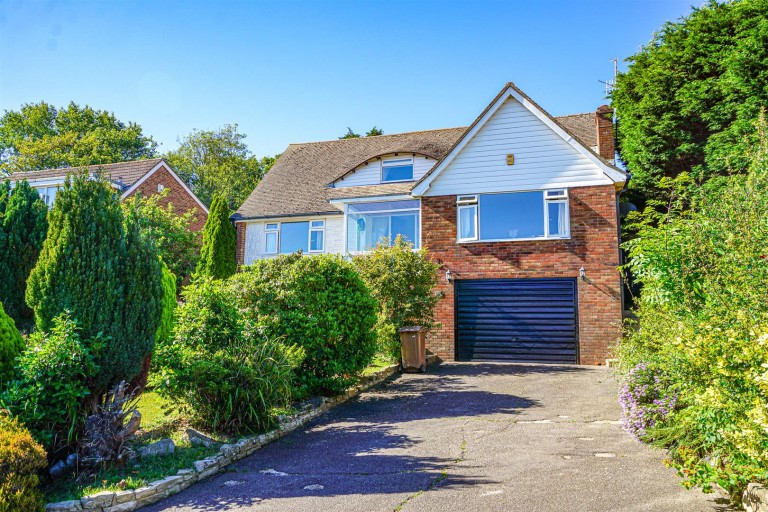PCM Estate Agents are delighted to present to the market an exciting and RARE OPPORTUNITY to secure this exceptionally well-presented and well-proportioned EXECUTIVE FIVE BEDROOMED DETACHED FAMILY HOME. Tucked away in this PRIVATE and SELECT DEVELOPMENT of just five executive homes occupying a GOOD SIZED PLOT with WRAP AROUND GARDEN, block paved drive with OFF ROAD PARKING for multiple vehicles and a DETACHED GARAGE with loft space.
Step inside to be greeted by an INCREDIBLY SPACIOUS entrance hall which connects seamlessly to a LARGE DUAL ASPECT LIVING ROOM, OPEN PLAN KITCHEN-DINING ROOM, impressive conservatory with views and access onto the garden, UTILITY ROOM, STUDY and a LARGE DUAL ASPECT FAMILY ROOM. Upstairs, the GALLERIED LANDING provides access to a MASTER BEDROOM with DRESSING ROOM AREA and EN-SUITE SHOWER ROOM in addition to a FOUR FURTHER WELL-PROPORTIONED BEDROOMS and a main FAMILY BATHROOM. The property has modern comforts including gas fired central heating, double glazing and Lutron Electronic Touchpad lighting throughout with App controls.
This IMPRESSIVE FAMILY HOME has a WRAP AROUND GARDEN offering PLENTY OF OUTSIDE SPACE extending to the rear and side, with a stone patio ideal for entertaining or eating al-fresco. This home is in SUPERB DECORATIVE ORDER throughout and offers adaptable accommodation suited to family living.
Please call the owners agents now to book your viewing to avoid disappointment.
COMPOSITE DOUBLE GLAZED FRONT DOOR
Opening onto:
SPACIOUS ENTRANCE HALL
Stairs rising to upper floor accommodation, wood flooring, wall mounted digital thermostat control for gas fired central heating, under stairs recessed area, radiator.
DUAL ASPECT LIVING ROOM 6.55m x 3.86m (21'6 x 12'8)
Wood flooring, coving to ceiling, two radiators, television point, wooden mantle with stone hearth and inset gas wood burning stove, UPVC double glazed window to front aspect, double glazed sliding patio doors to rear providing access and outlook onto the conservatory, internal partially glazed French doors onto:
DINING ROOM 4.04m x 3.53m (13'3 x 11'7)
Coving to ceiling, tiled flooring, radiator, wooden partially glazed doors to conservatory, open plan to:
KITCHEN 4.01m max x 3.73m (13'2 max x 12'3)
Coving to ceiling, tiled flooring, radiator, fitted with a matching range of eye and base level cupboards and drawers, fitted with soft close hinges and having granite countertops and matching upstands over, double bowl stainless steel sunken sink with mixer spray tap, five ring gas hob with cooker hood over, waist level oven and second oven integrating grill, island offering additional storage with granite countertop, breakfast bar seating area, integrated dishwasher, wall mounted cupboard concealed boiler, under cupboard lighting, UPVC double glazed window to rear aspect with a pleasant outlook onto the garden, return door to entrance hall, opening to:
UTILITY 3.20m x 1.70m (10'6 x 5'7)
Radiator, tiled flooring, coving to ceiling, extractor fan for ventilation, space and plumbing for American style fridge freezer, space and plumbing for washing machine and tumble dryer set beneath kitchen worktop with cupboard space to the side, UPVC double glazed window and door to side aspect overlooking and providing access to the side section of garden.
CONSERVATORY
26'9 x 17'4 narrowing to 8'6 (8.15m x 5.28m narrowing to 2.59m) Impressive large room, part brick construction with UPVC double glazed windows to both side and rear elevations, two sets of double glazed French doors opening to side and rear aspects, three wall mounted electric radiators, additional radiator, tiled flooring, power and light.
FAMILY ROOM 5.26m x 4.95m (17'3 x 16'3)
Wood flooring, coving to ceiling, two radiators, television point, two UPVC double glazed windows to both front and side elevations.
STUDY 3.18m x 2.34m (10'5 x 7'8)
Wood flooring, radiator, coving to ceiling, UPVC double glazed window to side aspect.
DOWNSTAIRS WC
Dual flush low level wc, vanity enclosed wash hand basin with mixer tap, wood flooring, coving to ceiling, radiator, UPVC double glazed frosted glass window to front aspect.
GALLERIED LANDING
Spacious with coving to ceiling, loft hatch providing access to loft space, door to airing cupboard housing a pressurised water system, UPVC double glazed window to front aspect.
MASTER BEDROOM 5.28m x 4.11m (17'4 x 13'6)
Dual aspect room with two radiators, coving to ceiling, UPVC double glazed windows to both front and side elevations, archway to:
DRESSING ROOM 2.29m x 2.13m (7'6 x 7')
Measurement excludes recess for built in wardrobes. Built in double wardrobe with hanging rail and shelving, archway to bedroom and door to:
EN SUITE
Large walk in shower with seat, waterfall style shower head and further hand-held shower attachment, vanity enclosed wash hand basin with mixer tap and storage to the side, concealed cistern dual flush low level wc, ladder style heated towel rail, wall mounted LED mirror, part tiled walls, tiled flooring, extractor fan for ventilation, UPVC double glazed opaque glass window to side aspect.
BEDROOM TWO 4.11m x 3.71m (13'6 x 12'2)
Radiator, coving to ceiling, UPVC double glazed window to rear aspect with views onto the garden.
BEDROOM THREE 3.86m x 3.18m (12'8 x 10'5)
Coving to ceiling, radiator, UPVC double glazed window to front aspect.
BEDROOM FOUR 3.96m x 3.18m (13' x 10'5)
Coving to ceiling, radiator, UPVC double glazed window to rear aspect with views onto the garden and partial views of the sea.
BEDROOM FIVE 3.10m x 2.16m (10'2 x 7'1)
Measurement excludes recess for wardrobes either side. This room is currently utilised as a dressing room, having fitted wardrobe with mirrored sliding doors, shelving and hanging rail for clothes, built in wardrobe, coving to ceiling, radiator, UPVC double glazed window to rear aspect with views onto the garden.
BATHROOM
Panelled bath with chrome mixer tap, shower over bath with waterfall style shower head and further hand-held shower attachment, glass shower screen, ladder style heated towel rail, concealed cistern dual flush low level wc, vanity enclosed wash hand basin with chrome mixer tap to side, wall mounted LED mirror, part tiled walls, tiled flooring, coving to ceiling, extractor fan for ventilation, UPVC double glazed window to side aspect with opaque glass for privacy.
OUTSIDE - FRONT
Accessed via electronic double opening gates onto a small intimate development of select executive homes, block paved drive providing off road parking for multiple vehicles, electric charging port for vehicle.
DETACHED GARAGE 5.69m x 3.86m (18'8 x 12'8)
Electric up and over door, personal door to side, loft hatch to a boarded loft space, power and light. The garage also has external power points to the side and exterior lighting at the front. The garage does have its own electric fuse board that is separate to the property.
REAR GARDEN
Enclosed and landscaped offering high level of privacy with a stone patio abutting the property and extending down the side elevation to a path having gated access to the garage and the front of the house. Sections of lawn extend down the side elevation and to the rear, there is a leafy backdrop, mature shrubs and trees, ample seating areas to entertain or eat al-fresco, external power points and two water taps. one being hot the other cold.

