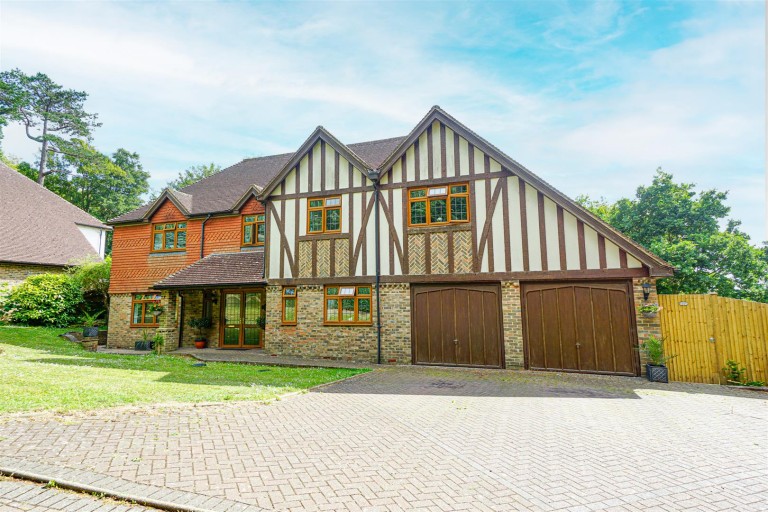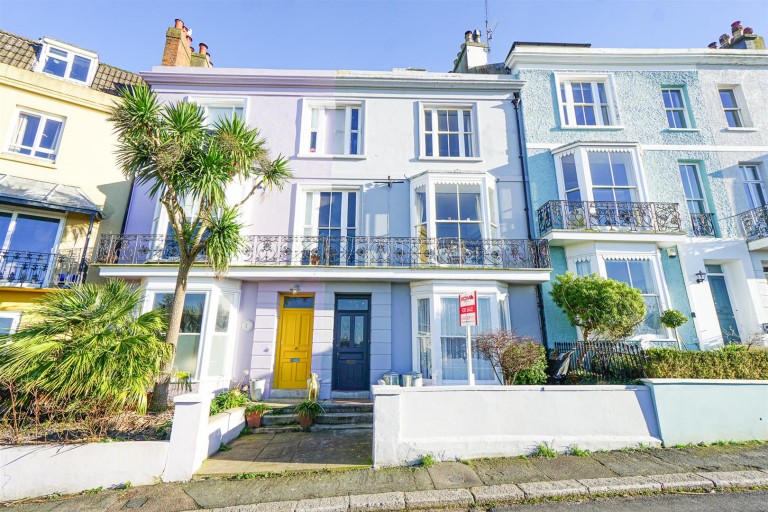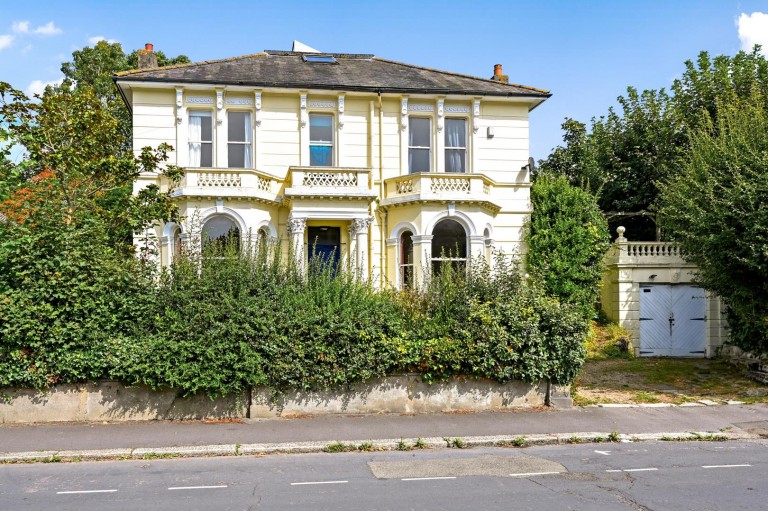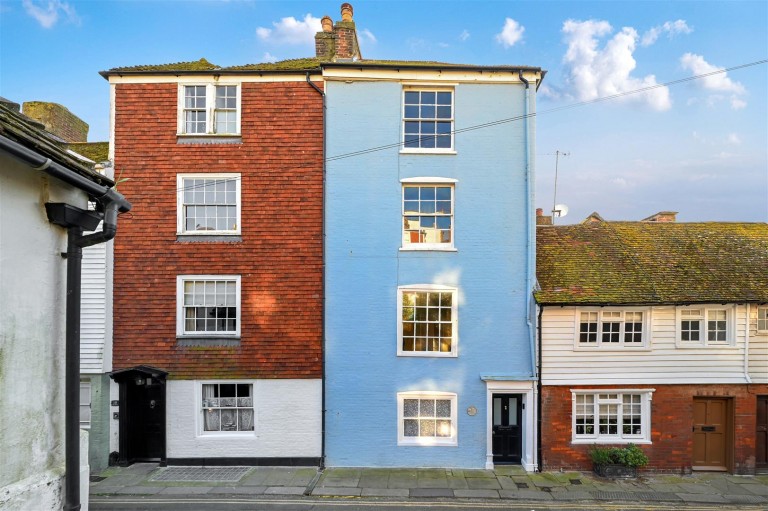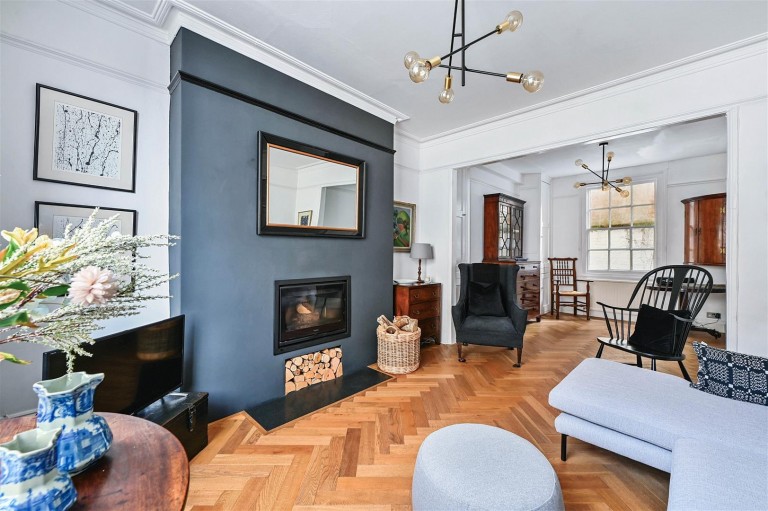PCM Estate Agents present to the market an opportunity to secure this exquisite FOUR STOREY VICTORIAN TERRACED HOUSE nestled in the heart of the acclaimed Artist Quarter of Hastings, offering versatile accommodation.
This ELEGANT REGENCY STYLE HOME retains a WEALTH OF ITS ORIGINAL PERIOD CHARM with HIGH CEILINGS, MARBLE FIREPLACES and wroght iron balconies that compliment the exterior façade. There is a BEAUTIFUL OUTLOOK over the town and out to sea, with a LARGE WINDOW allowing natural light to stream through and fill the GRAND VICTORIAN ROOMS.
This lovely home has been split into TWO SELF-CONTAINED LIVING AREAS, you are greeted initially by a CHARACTERFUL LARGE FRONT DOOR onto the vestibule, from here you can access the entrance hall with a door leading to the ground floor accommodation and another for the upper floor accommodation.
To the ground floor there is a ONE BEDROOMED GARDEN APARTMENT, in good decorative order throughout, with PLEASANT VIEWS and access to its own ENCLOSED COURTYARD STYLE GARDEN. The accommodation comprises an OPEN PLAN LOUNGE-DINING ROOM, kitchen, bedroom, bathroom and an external pantry.
The top three storeys comprise elegant and large accommodation with a spacious LOUNGE-DINING ROOM having BAY FRONTED WINDOW and MARBLE FIREPLACE along with other Victorian detailing, original double opening doors providing access to a MODERN KITCHEN with window to rear having a lovely view over the garden, and a UTILITY ROOM/ WC. To the second floor there are TWO BEDROOMS and a bathroom, with the larger of the two bedrooms having an EN SUITE SHOWER ROOM and LOVELY VIEWS, whilst to the third floor there is a further DUAL ASPECT BEDROOM with EN SUITE SHOWER ROOM and lovely views over the front and rear of the house.
To the front of the property is a DOUBLE DRIVEWAY providing OFF ROAD PARKING for two vehicles side-by-side.
To the rear, a particular feature of this IMPRESSIVE REGENCY HOME, the GARDEN is arranged over several terraces, bordered with mature shrubs and trees, offering a versatile, tranquil outdoor space to entertain and an array of seating areas to din al-fresco and enjoy the finer summer weather and lighter evenings. Viewing is essential to fully appreciate the convenient position and space on offer, please call the owners agents now to book your viewing.
FRONT DOOR
Opening to:
ENTRANCE HALL
Tiled flooring, coving to ceiling, radiator, dado rail, door opening to lower flat and door to upper maisonette.
LIVING ROOM 5.51m into bay x 4.80m (18'1 into bay x 15'9)
Ceiling height approximately 9'8, exposed painted wooden floorboards, high ceilings wit original cornicing, picture rail, high skirting boards, original joinery to either side of the chimney alcoves with shelving and cupboard space, fireplace, telephone point, doors to kitchen and bedroom, deep sash bay window to front aspect with pleasant views over the front of the property.
KITCHEN
11'1 x 6'4 narrowing to 4'8 (3.38m x 1.93m narrowing to 1.42m) Fitted with a matching range of eye and base level cupboards and drawers with solid wood worktops over, four ring electric hob with cooker hood over and oven below, inset one & ½ bowl ceramic drainer-sink with mixer tap, space and plumbing for washing machine, space for under counter fridge freezer, part tiled walls, radiator, original built in cupboard, window to rear aspect.
BEDROOM 3.68m x 3.28m (12'1 x 10'9)
Ceiling height approximately 9'8, exposed painted wooden floorboards, high ceilings, dado rail, double radiator, recessed shelving and storage cupboards, further built in storage, original sash window to rear aspect with views onto the courtyard, door to:
BATHROOM
P shaped panelled bath with mixer tap and shower attachment, glass shower screen, pedestal wash hand basin with chrome mixer tap, dual flush low level wc, chrome ladder style heated towel rail, part tiled walls, tiled flooring, double glazed window and door to side aspect with opaque glass for privacy, door opening to:
COURTYARD
Laid with Indian sandstone, steps rising to the main section of garden, storage cupboard, door to:
EXTERNAL PANTRY/ STORAGE ROOM
Tiled flooring, part tiled walls, space for fridge freezer.
MAIN ACCOMODATION
Stairs rising to the first floor with dado rail, further stairs to upper floor accomodation.
LOUNGE-DINER 5.94m x 5.36m into bay (19'6 x 17'7 into bay )
Ceiling height approximately 10', beautifully presented with original cornicing, dado rail and high skirting, Victorian marble fireplace, wood flooring, deep sash bay window to front aspect with lovely views expending over Hastings and to the sea, original sash window to front aspect again allowing for a pleasant aspect and views of the sea, large wooden double opening doors to:
IMPRESSIVE KITCHEN 4.04m x 3.89m (13'3 x 12'9)
Ceiling height approximately 10', modern Shaker style kitchen built with a matching range of eye and base level drawers with solid worktops over, tiled splashbacks, inset one & ½ bowl ceramic drainer-sink unit with mixer tap, four ring gas hob with cooker hood over and oven below, space for tall fridge freezer, coving to ceiling, down lights, built in joinery to either side of the chimney breast with recessed shelving and cupboard space, island/ breakfast bar with further built in storage and deep drawers, two double radiators, door to hall, sash window to rear aspect with spectacular views over the beautifully landscaped rear garden.
UTILITY/ CLOAKROOM
Low level wc, wash hand basin, space and plumbing for washing machine and tumble dryer set beneath a solid wood worktop, wall mounted Worcester boiler, partially wood panelled walls, tiled flooring, radiator, space for hanging coats and storing shoes, door to rear aspect providing access to garden, window with opaque glass to side aspect.
HALF LANDING
Radiator, stairs rising to the second floor landing, door to:
GARDEN ROOM 2.64m x 1.73m (8'8 x 5'8)
Tiled flooring, double radiator, triple aspect room with windows to both side elevations, one of which having opaque glass for privacy, wooden partially glazed double opening French doors providing access garden.
SECOND FLOOR LANDING
Stairs rising to the third floor accommodation, under stairs storage space, window to rear aspect with views onto the garden.
BEDROOM 4.95m x 3.84m (16'3 x 12'7)
Ceiling height approximately 9'6, cornicing, double radiator, Victorian marble fireplace with built in fitted wardrobes, sash window to front aspect allowing or lovely townscape views over Hastings and to the sea, door to:
EN SUITE
Large walk in shower enclosure, vanity enclosed wash hand basin with mixer tap, concealed cistern dual flush low level wc, shaver point, ladder style heated towel rail, down lights, partially wood panelled walls, part tiled walls, tiled flooring, down lights, extractor for ventilation and a sash window with opaque glass to front aspect for privacy.
BEDROOM 3.45m x 3.07m (11'4 x 10'1)
Ceiling height approximately 9'6, cornicing, double radiator, built in storage, sash window to rear aspect with lovely views over the beautifully landscaped garden.
BATHROOM
P shaped panelled bath with chrome mixer tap and shower attachment, glass shower screen, concealed cistern dual flush low level wc, vanity enclosed wash hand basin with mixer tap, extractor fan for ventilation, ladder style heated towel rail, part tiled walls, tiled flooring, partially wood panelled walls.
THIRD FLOOR LANDING
Access to a large built in storage cupboard, door to:
BEDROOM
18' x 13'5 narrowing to 11'3 (5.49m x 4.09m narrowing to 3.43m) Lovely room, dual aspect with Velux window to rear allowing for a pleasant outlook over the garden, further window to front aspect allowing for lovely townscape views and views to the sea, double radiator, two built in double wardrobes, access to eaves storage, down lights, dado rail, door to:
EN SUITE
Large walk in shower enclosure, vanity enclosed wash hand basin with mixer tap, concealed cistern dual flush low level wc, tiled flooring, ladder style heated towel rail, part tiled walls.
REAR GARDEN
Beautifully thought out and landscaped terraced garden, enjoying plenty of sunshine and seating areas. The garden is planted with mature plants and shrubs, summer house and pleasant views back towards the house from the top terrace. There are areas laid to lawn with planted borders, perennials and shrubs. In the lower section of garden there is a a large butler sink.

