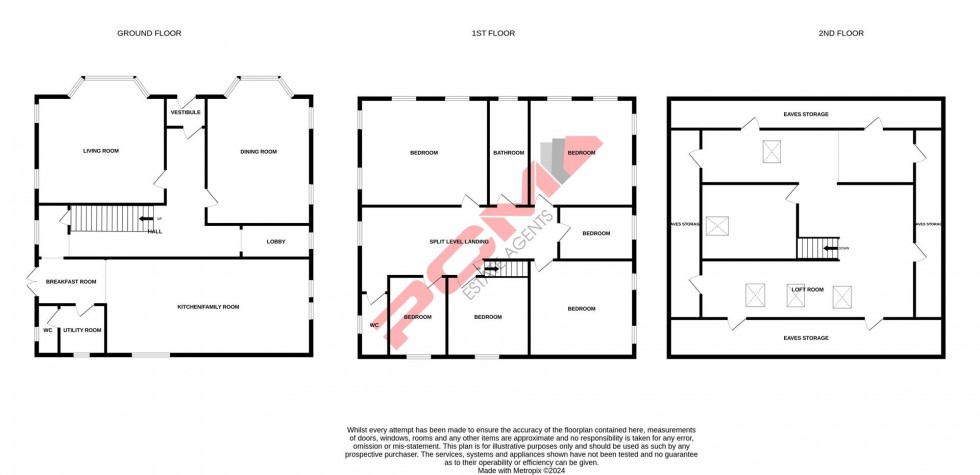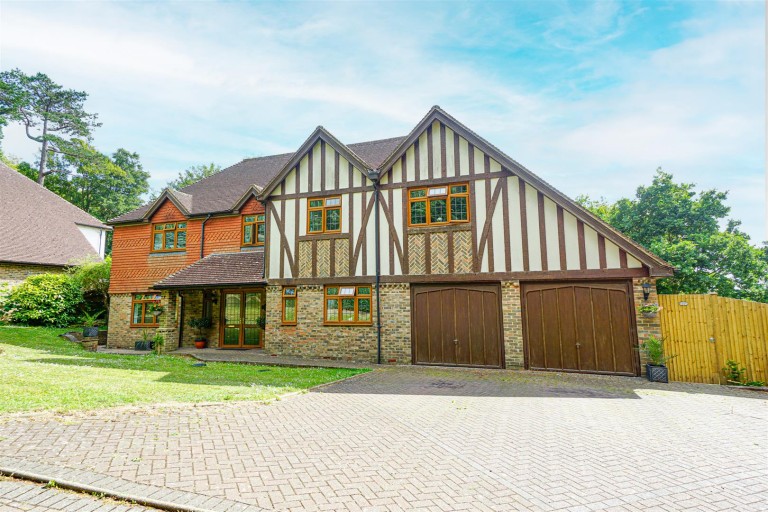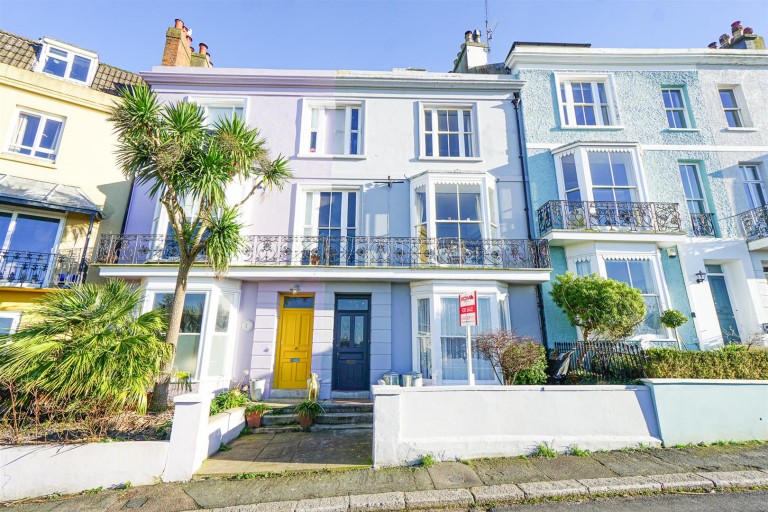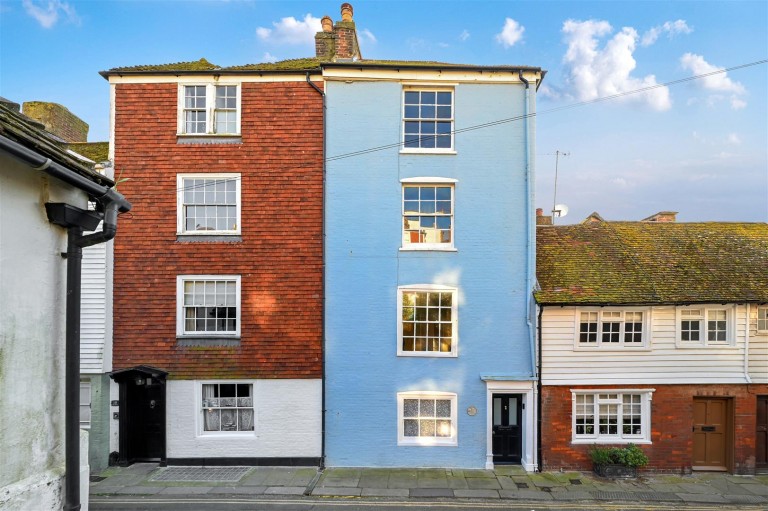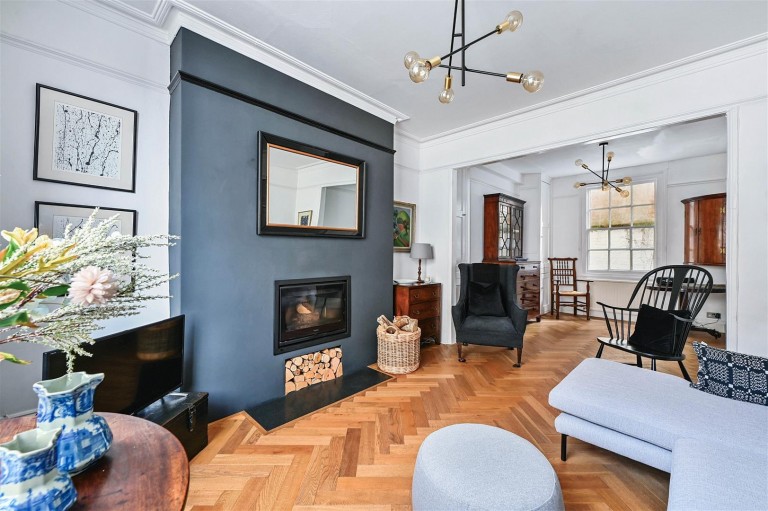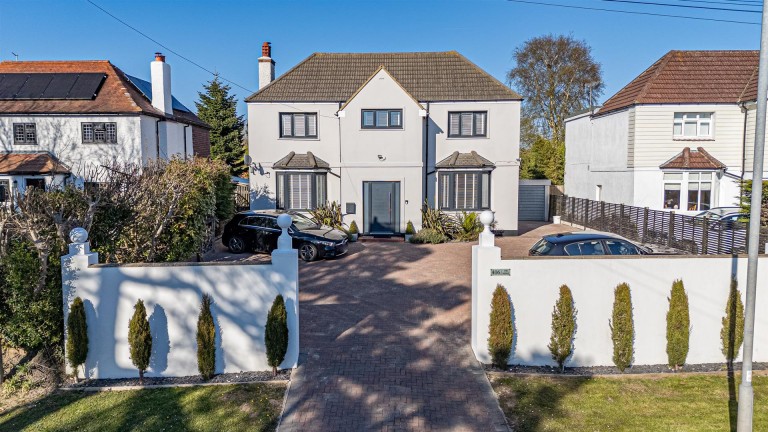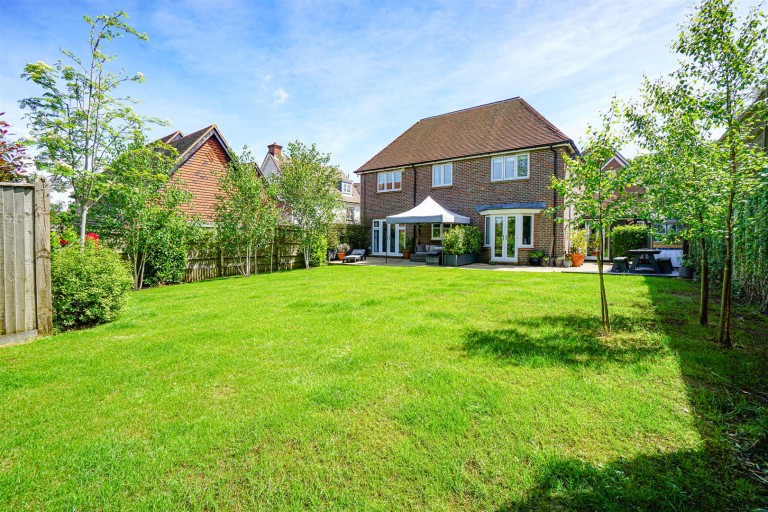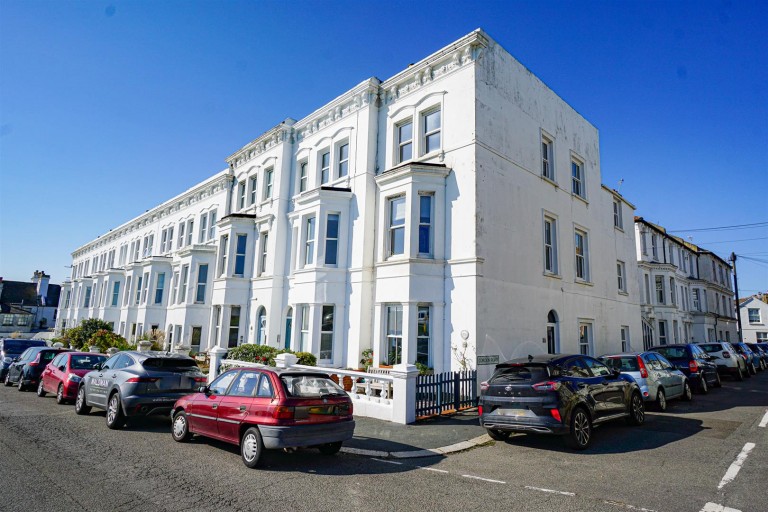A RARE OPPORTUNITY has arisen to acquire this SIX BEDROOM, THREE RECEPTION ROOM, DETACHED VICTORIAN VILLA, located on an incredibly sought-after road within easy reach of the picturesque Alexandra Park and Hastings town centre.
The property retains a plethora of ORIGINAL FEATURES including HIGH CEILINGS, CORNICING, FIREPLACES and PICTURE RAILS. Boasting SPACIOUS & VERSTAILE ACCOMODATION over three floors comprising a canopied entrance, entrance vestibule leading to hallway, living room, SEPARATE DINING ROOM, 27ft KITCHEN-FAMILY ROOM, utility room and wc. To the first floor there are SIX BEDROOMS, a family bathroom and a separate wc, whilst to the second floor there is a spacious ATTIC ROOM which could be utilised as another bedroom or further living space.
Externally the property enjoys a PRIVATE AND SECLUDED REAR GARDEN, whilst to the front there is OFF ROAD PARKING leading to a DETACHED GARAGE.
Located on this highly sought-after road within easy reach of a number of amenities. The property is considered an IDEAL FAMILY HOME, please call now to arrange your immediate viewing to avoid disappointment.
WOODEN FRONT DOOR
Leading to:
ENTRANCE VESTIBULE
Original tiled flooring, built in cupboard housing electric meter, cornicing, further part stained glass door opening to:
ENTRANCE HALL
Stripped wood flooring, radiator, decorative cornice, walk in storage/ shoe cupboard, window to side aspect, under stairs storage, stairs to upper floor accommodation.
LOBBY
Radiator, window to rear, door giving access to the cellar.
LIVING ROOM 5.31m x 5.26m into bay (17'5 x 17'3 into bay )
Access via the entrance hall. Fireplace with dark marble surround and mantle over, decorative tiled insert and hearth, inset coal effect gas fire, two radiators, picture rail, decorative cornice and ceiling rose, stripped wood flooring, two windows to side aspect and bay window to front aspect.
DINING ROOM 6.17m into bay x 4.34m (20'3 into bay x 14'3 )
Stone fireplace with matching insert and hearth, decorative cornice, ceiling rose, picture rail, stripped wood flooring, two radiators, two windows to side aspect, bay window to front aspect.
KITCHEN-FAMILY ROOM 8.41m x 3.89m (27'7 x 12'9)
Stripped wood flooring, fitted with a range of wall and base level units with worksurfaces, part tiled walls, inset single drainer sink unit, six burner gas hob, inset double oven, plumbing for dishwasher, further appliance space, picture rail, window to side aspect, open plan to the family area with decorative fireplace and mantle, two radiators, picture rail, decorative cornice and ceiling rose, two windows to side aspect, open plan to:
BREAKFAST ROOM 2.84m x 2.49m (9'4 x 8'2)
Radiator, double glazed double doors leading to garden.
UTILITY ROOM 1.73m x 1.65m (5'8 x 5'5)
Sink unit with cupboards beneath, additional wall unit, worksurface, part tiled walls, plumbing for washing machine, two wall mounted gas fired boilers: one for each floor, window to rear aspect.
CLOAKROOM
Comprising a low level wc, radiator, window.
HALF LANDING
Decorative stained glass picture window, further stairs leading to:
SEPARATE WC
Low level wc, wash basin, radiator, window.
FIRST FLOOR LANDING
Radiator, heating control, decorative cornice, under stairs storage recess, door providing access to stairs leading to the attic room.
BEDROOM ONE 5.05m x 4.34m (16'7 x 14'3)
Marble fireplace and mantle, cast iron insert, picture rail, cornicing, two radiators, two windows to the front aspect.
BEDROOM TWO 4.32m x 4.34m (14'2 x 14'3)
Marble fireplace and mantle with cast iron insert, two radiators, picture rail, cornicing, two windows to front aspect.
BEDROOM THREE 3.28m x 2.34m (10'9 x 7'8)
Interconnecting door from bedroom two, radiator, window to side aspect. This room could be used as a dressing room for bedroom two.
BEDROOM FOUR 4.39m x 3.89m (14'5 x 12'9)
Marble fireplace and mantle, cast iron insert, radiator, two windows to side aspect.
BEDROOM FIVE 4.19m x 3.28m (13'9 x 10'9)
Decorative fireplace, radiator, window to rear aspect. Interconnecting door to bedroom six.
BEDROOM SIX 3.99m x 2.34m (13'1 x 7'8)
Radiator, window to rear aspect. Interconnecting door to bedroom five.
BATHROOM
Comprising a panelled bath with shower over, wash basin, wc, part tiled walls, radiator, built in linen cupboard, window to front aspect.
ATTIC ROOM 8.66m x 7.80m (28'5 x 25'7)
Being principally open plan with access to eaves and numerous Velux windows. From this room there are also stairs giving access to the roof.
INTERNAL ROOM 3.84m x 3.05m (12'7 x 10')
Also with Velux window and access to eaves storage.
CELLAR
Steps descending from the inner lobby, providing useful storage, housing the gas meter and access beneath the property.
OUTSIDE - FRONT
Driveway providing parking leading to:
DETACHED GARAGE 5.64m x 3.15m (18'6 x 10'4)
Located at the side of the property. Timber double doors, window to each side, currently boarded, door to rear.
GARDENS
Extending to the side of the property adjoining the garage, with paved patio, access to external power, further raised area of garden, steps giving access to the top of the garage which has been arranged as a roof terrace. The patio extends across the rear of the property which in turn gives access to the rear lawn, being principally level with wide borders housing a variety of mature trees shrubs and bushes. There is additional access to the left hand side with matching paving slabs and a wide border.
