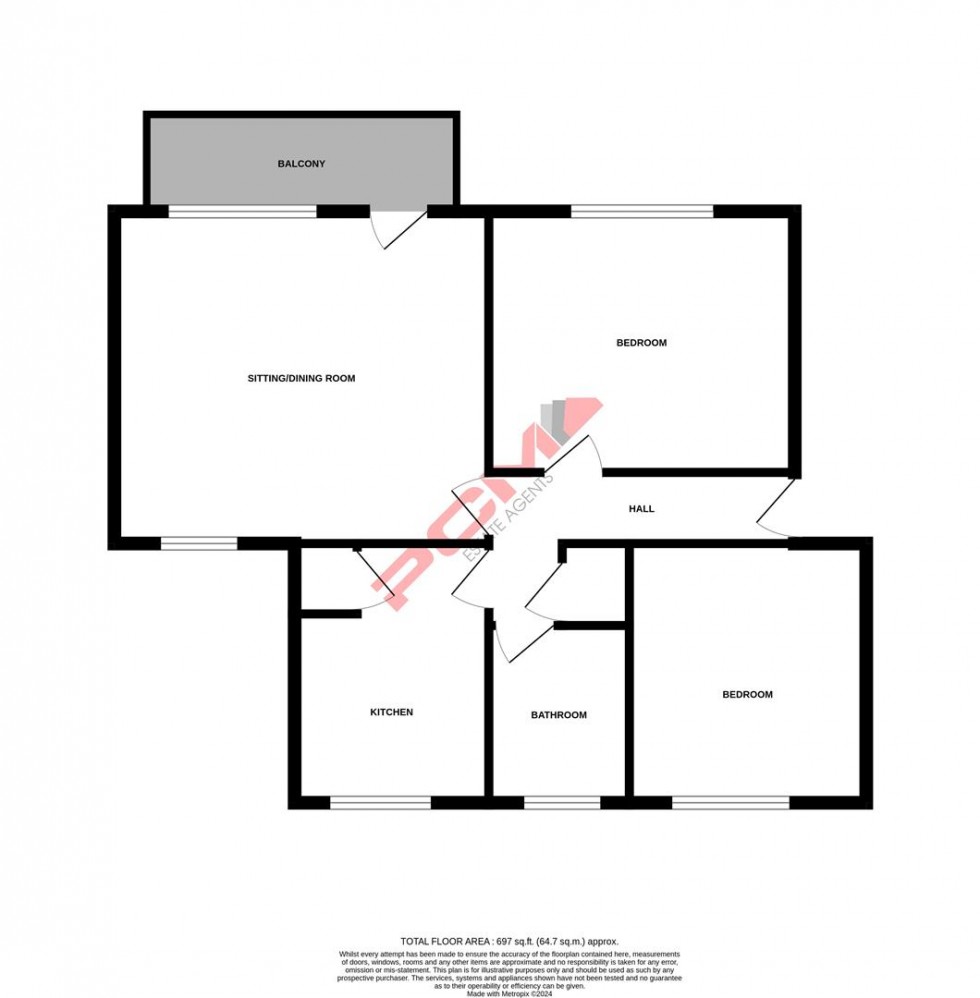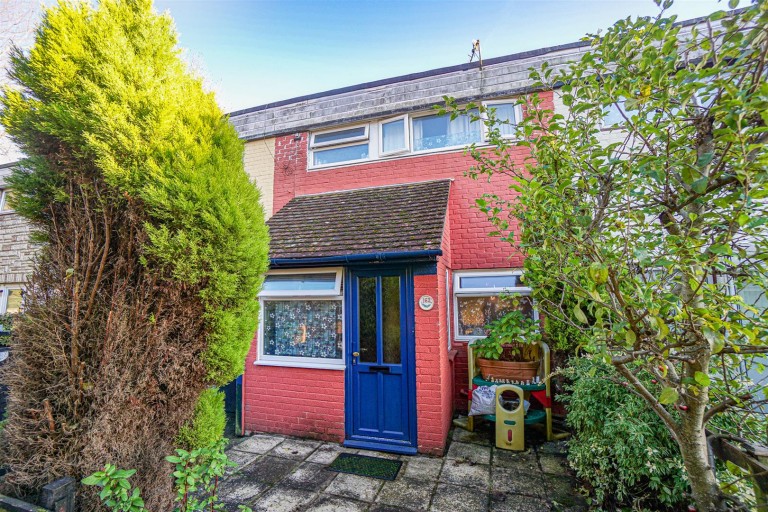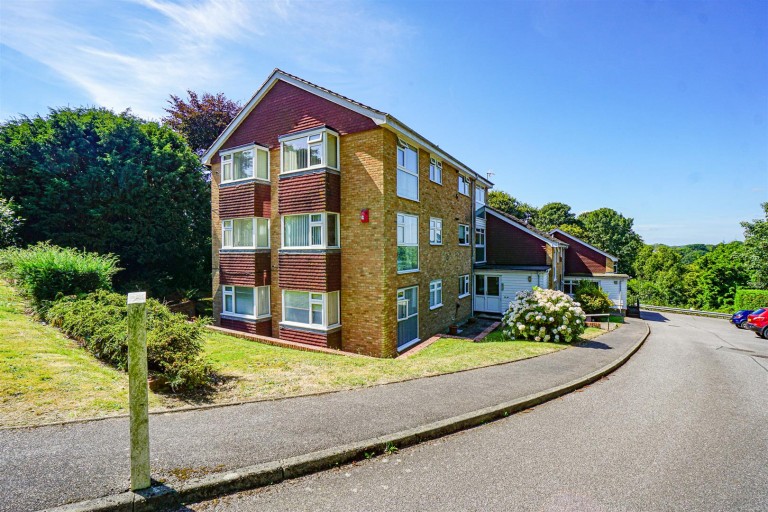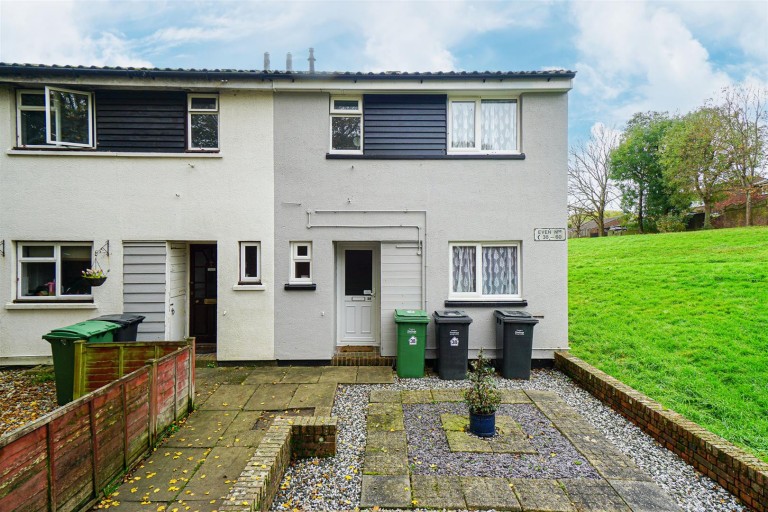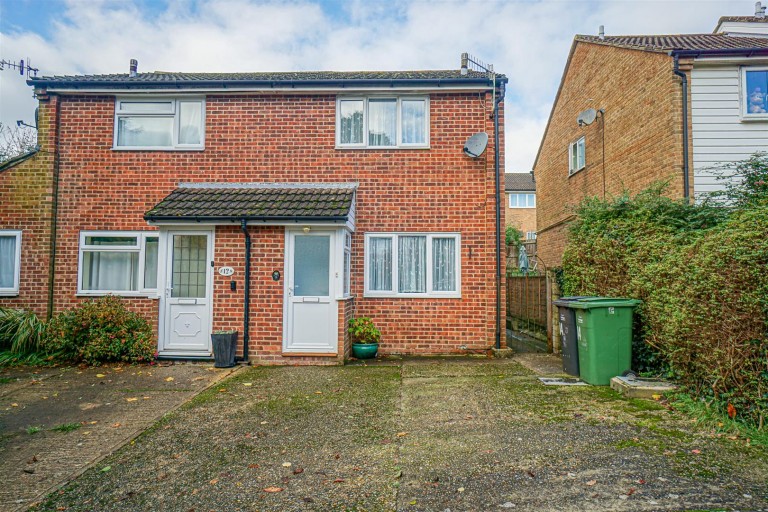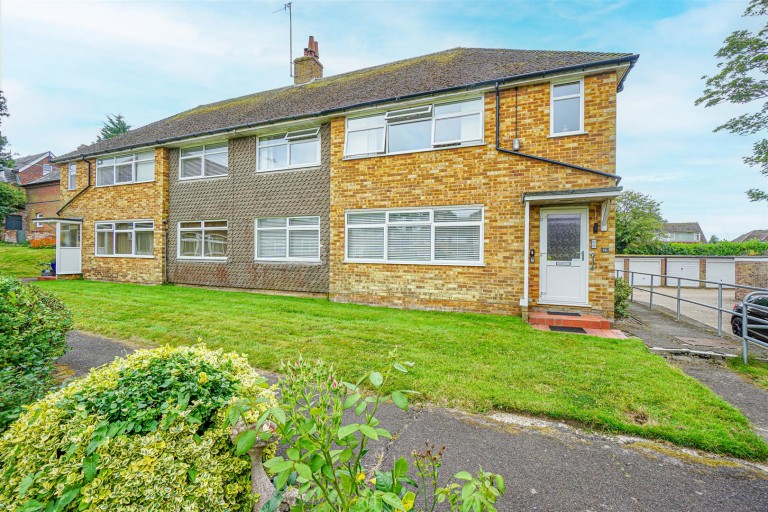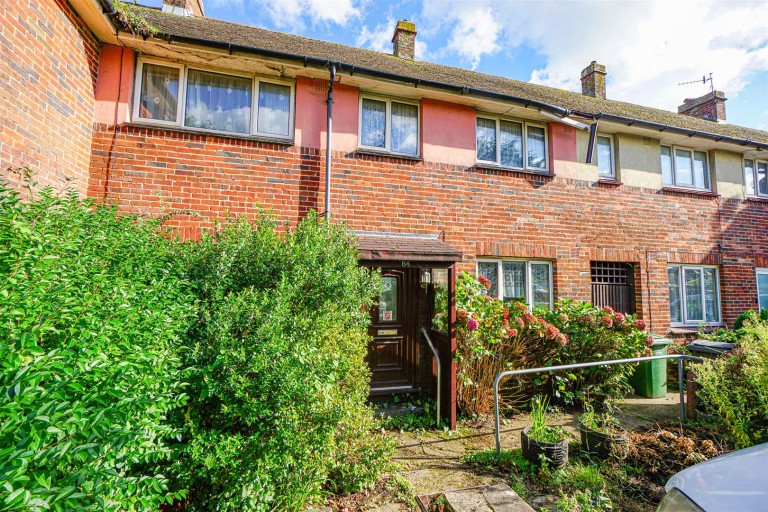PCM Estate Agents are delighted to present to the market an opportunity to acquire this CHAIN FREE PURPOSE BUILT, TWO DOUBLE BEDROOM, FIRST FLOOR APARTMENT with BALCONY, GARAGE and SHARE OF FREEHOLD, positioned on this sought after road within West St Leonards.
Accommodation comprises entrance hall with ample storage space, LARGE LOUNGE/DINING ROOM with BALCONY, kitchen, TWO DOUBLE BEDROOMS and a bathroom.
This property does need some updating in areas but does benefit from having replacement double glazed windows and electric fired central heating.
Please call the owners agents now to book your appointment to view.
COMMUNAL FRONT DOOR
Opening to:
COMMUNAL ENTRANCE HALL
Staircase rising to First Floor Communal Landing, Private front door opening to:
ENTRANCE HALL
Wall mounted entryphone system, consumer unit for electrics, telephone point, wall mounted thermostat control for the electric heating, airing cupboard housing Megaflow water tank.
LOUNGE/DINING ROOM 4.78m x 4.37m (15'8 x 14'4)
Coved ceiling, wall lighting, two wall mounted electric radiators, UPVC double glazed window and door to front aspect providing access to Balcony with a pleasant outlook over the communal gardens. Views of the sea can be enjoyed during the Autumn and Winter months when there are less leaves on the trees, limited views during the Spring/Summer months.
KITCHEN 3.40m x 2.74m (11'2 x 9')
Fitted with a range of matching eye and base level cupboards and drawers with work surfaces over, integrated under counter fridge and separate freezer, space and plumbing for washing machine, inset 1 1/2 bowl sink unit with mixer tap, electric hob with extractor over and waist level oven, wall mounted electric radiator, storage cupboard housing electric boiler, laminate flooring, UPVC double glazed window to rear aspect.
BEDROOM ONE 3.96m x 3.35m (13' x 11')
Coved ceiling, electric wall mounted radiator, UPVC double glazed window to front aspect with views over the communal gardens with partial views of the sea through the trees.
BEDROOM TWO 3.25m x 3.12m (10'8 x 10'3)
Wall mounted electric radiator, television point, coved ceiling, UPVC double glazed window to rear aspect.
BATHROOM
Panelled bath with shower over the bath, pedestal wash hand basin, low level wc, part tiled walls, wall mounted vertical electric radiator, storage cupboard, shaver point, electric fan heater, UPVC double glazed patterned glass window.
GARAGE
Located in nearby block.
TENURE
We have been advised by the vendor of the following: Share Of Freehold Lease: Approximately 1045 years remaining. Service Charge: Approximately £1720 per annum. Ground Rent: 5pence. Letting: Allowed Air BnB: Not allowed
