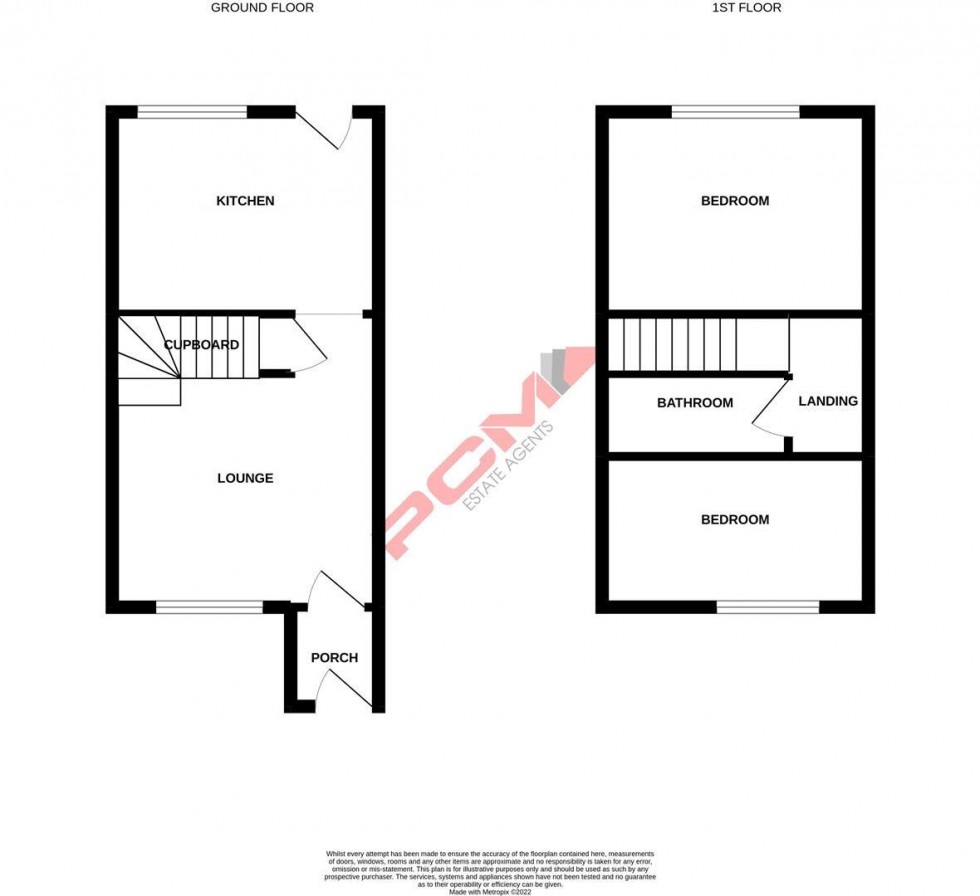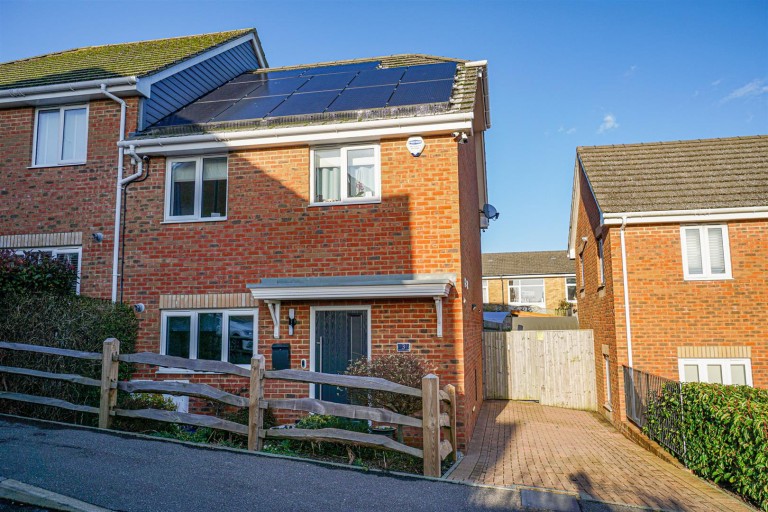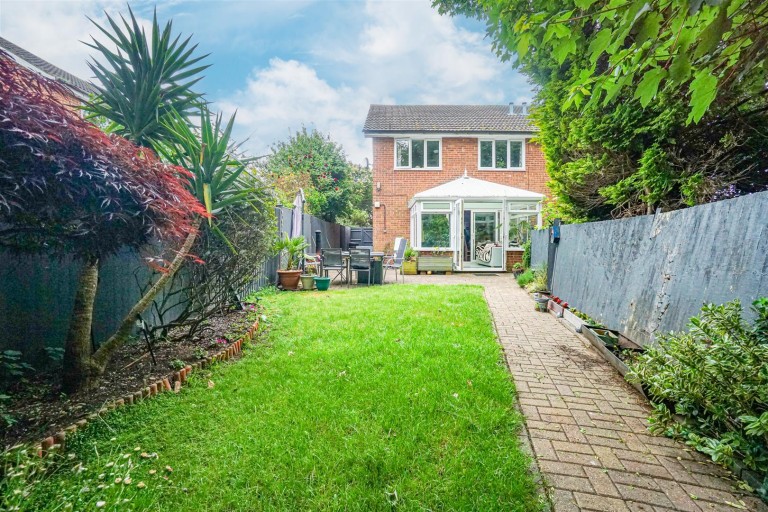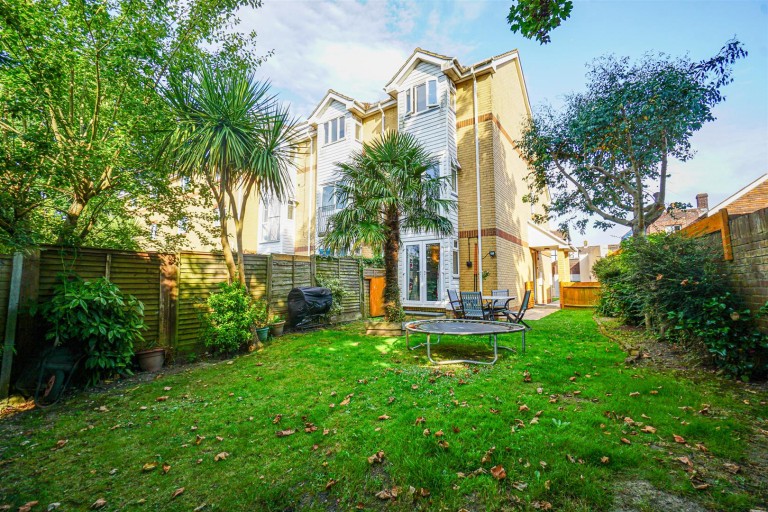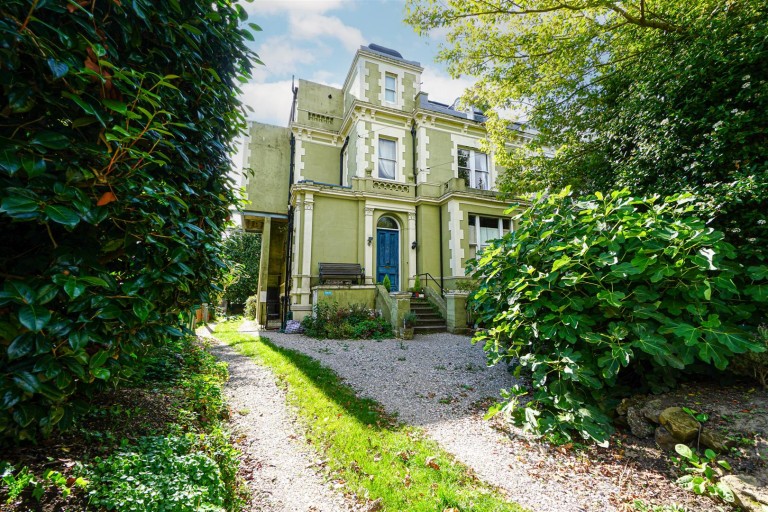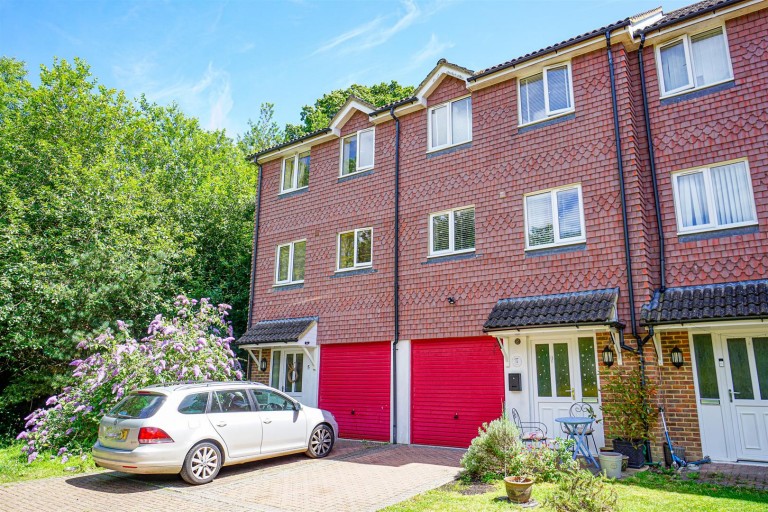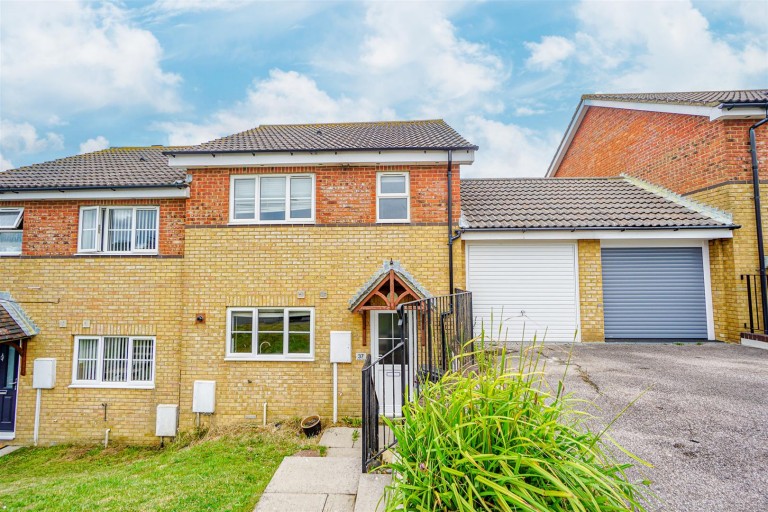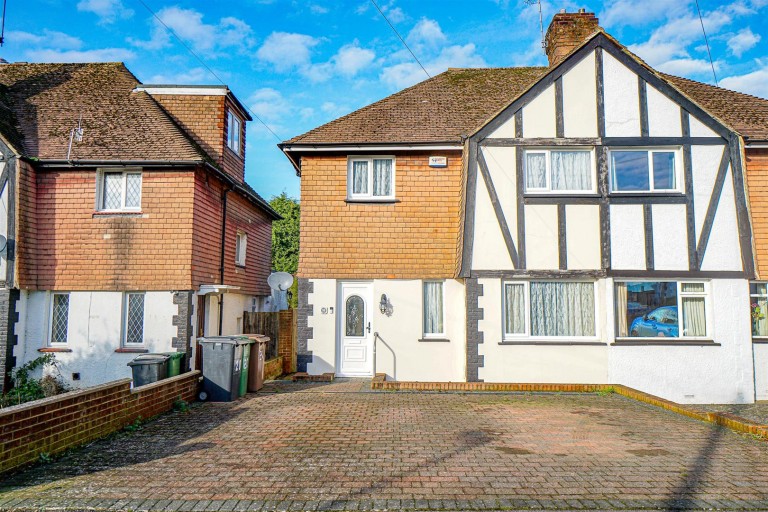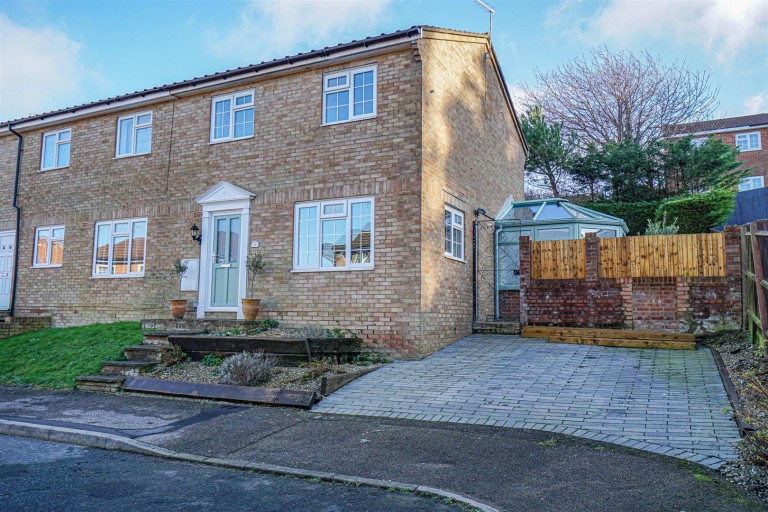PCM Estate Agents are delighted to present to the market an opportunity to secure this BEAUTFULLY PRESENTED TWO BEDROOMED END OF TERRACED MODERN HOUSE occupying a CORNER PLOT GARDEN and located towards the end of this quiet cul-de-sac backing onto a nature reserve.
Accommodation is arranged over two floors comprising an entrance porch, lounge, SEPARATE MODERN FITTED KITCHEN-DINER, first floor landing, TWO DOUBLE BEDROOMS and a MODERN FITTED BATHROOM. Externally the property offers OFF ROAD PARKING to the front and is on a CORNER PLOT which boats GENEROUS GARDENS backing onto woodland. There is an area to the side of the property with DOUBLE GATES to an area of hardstanding providing additional off road parking.
If you are looking for a MODERN HOUSE in a quiet cul-de-sac look no further than this example and call the owners sole agent now to book your viewing to avoid disappointment.
PRIVATE FRONT DOOR
Leading to;
ENTRANCE PORCH
Radiator, door to;
LOUNGE 3.94m x 3.86m (12'11 x 12'8)
Stairs rising to first floor accommodation, under stairs storage cupboard, double glazed window to front aspect, television and telephone points, door to;
KITCHEN-DINER 3.84m x 2.72m (12'7 x 8'11)
Modern and fitted with a range of eye and base level units with worksurfaces over, four ring gas hob with extractor above and oven below, integrated fridge freezer, integrated washer/ dryer, integrated slimline dishwasher, under cabinet LED lighting, inset sink with mixer tap, double glazed window to rear aspect overlooking the garden, space for dining table and chairs, radiator.
FIRST FLOOR LANDING
Loft hatch providing access to loft space.
BEDROOM 3.86m x 2.74m (12'8 x 9')
Built in storage cupboards, radiator, double glazed window to rear aspect overlooking the garden.
BEDROOM 3.86m x 2.08m (12'8 x 6'10)
Double glazed window to front aspect, radiator.
BATHROOM
Modern and fitted with a panelled bath with mixer tap and rainfall style shower attachment above, dual flush wc, floating wash hand basin, wall mounted LED mirror with shaver point and demister pad, chrome ladder style radiator, tiled walls, inset ceiling spotlight, extractor fan.
REAR GARDEN
Private and secluded corner plot garden backing onto Combe Valley Country Park, patio area ideal for entertaining, area of lawn featuring some shrubs and trees, fenced boundaries, double gates opening to an area of hardstanding providing additional off road parking, storage shed, side access to the front of the property.
OUTSIDE - FRONT
Off road parking for one vehicle, small area of garden.
AGENTS NOTE
Under the Estate Agency Act 1979 we hereby advise that the owner of this property is a member of staff at PCM Estate Agents.
