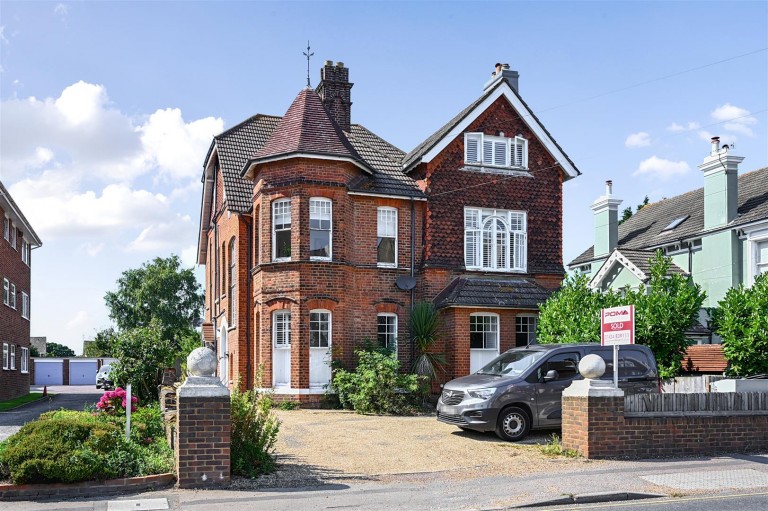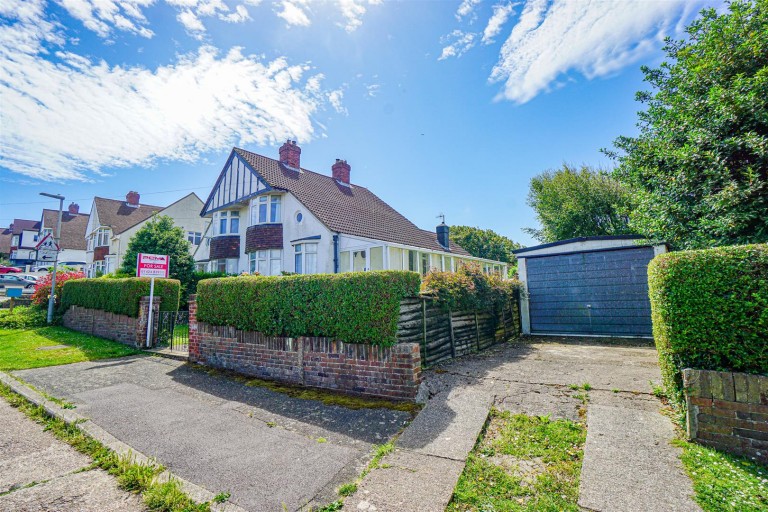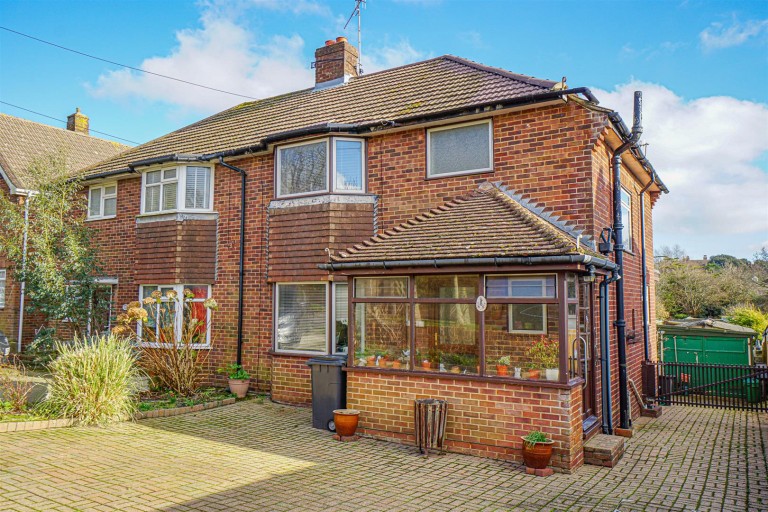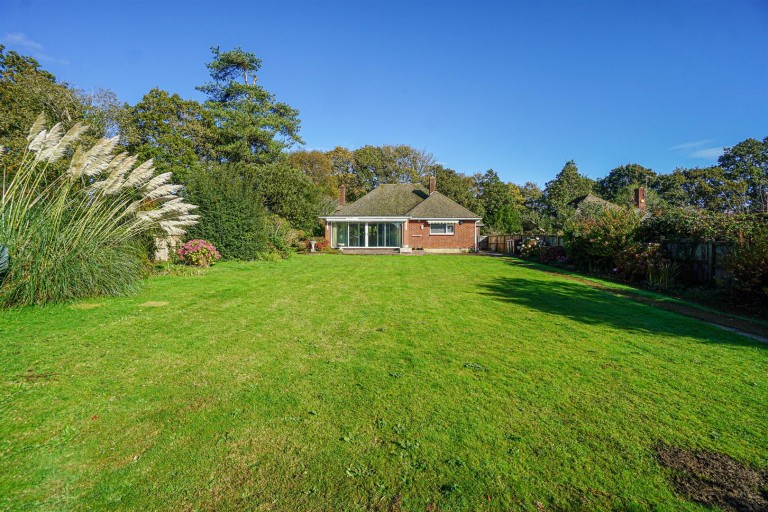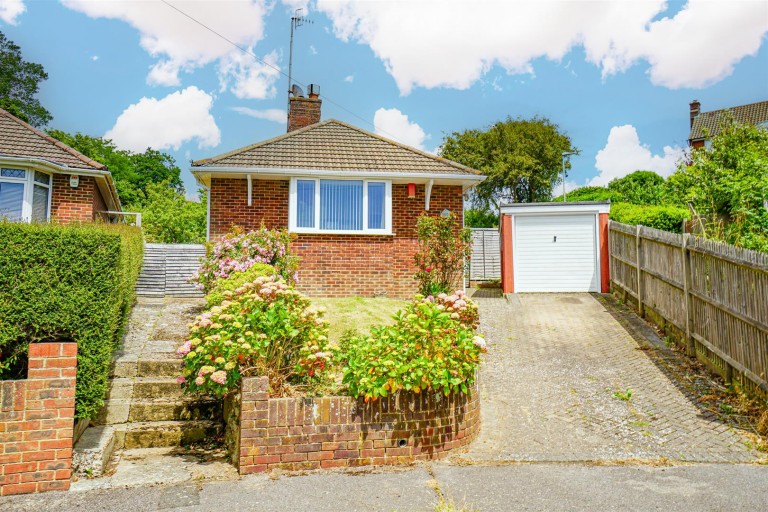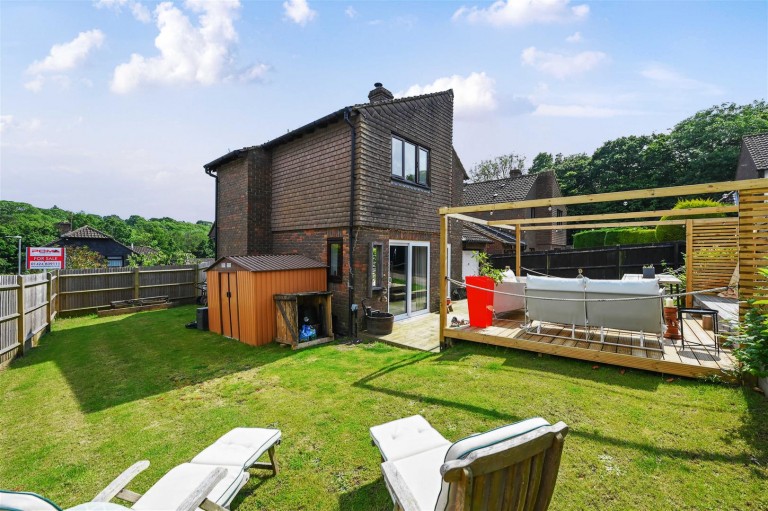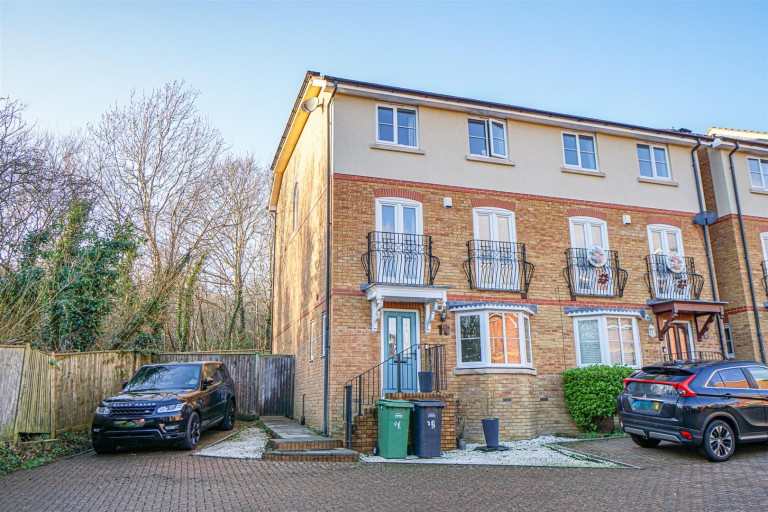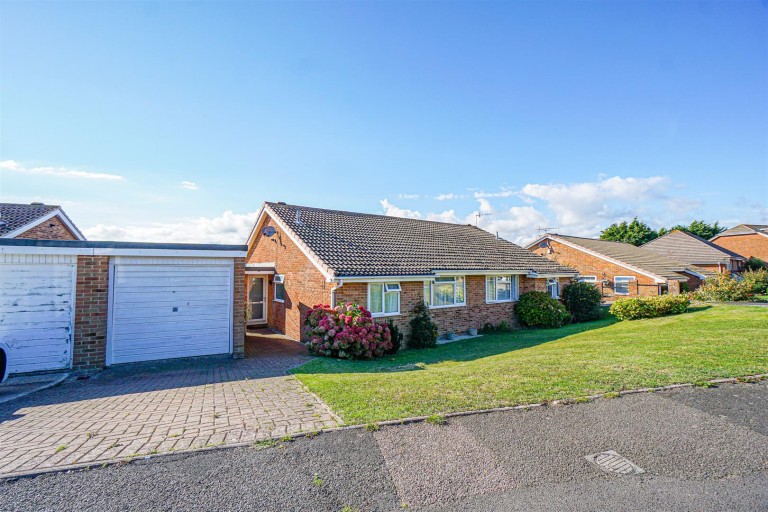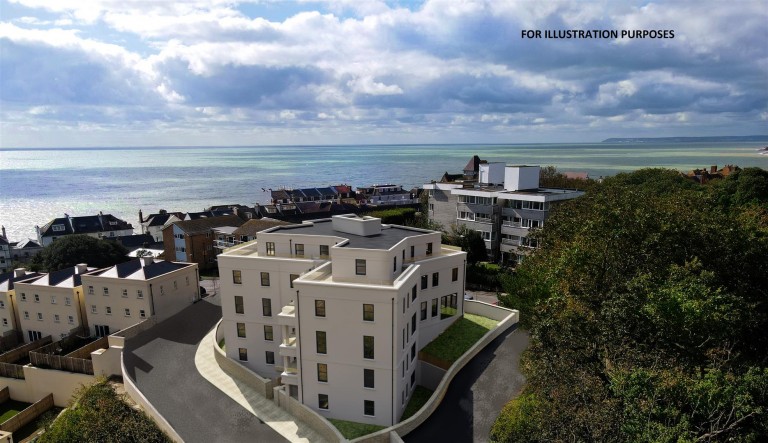PCM Estate Agents are delighted to present to the market an opportunity to secure this exceptionally well-presented MODERN THREE STOREY FOUR BEDROOMED TOWNHOUSE, conveniently positioned in a quiet cul-de-sac location with GARAGE, OFF ROAD PARKING and an ENCLOSED SUNNY REAR GARDEN.
The property offers modern comforts including gas fired central heating and double glazing and is offered to the market with accommodation arranged over three floors comprising a ground floor entrance hall, OPEN PLAN LOUNGE-DINING ROOM, modern kitchen, upstairs landing, TWO GOOD SIZED BEDROOMS and a main family bathroom, whilst to the first floor there are TWO FURTHER BEDROOMS and a STORE ROOM. There are ENCLOSED GARDENS extending off the front and rear elevations, offering plenty of outside space for families or the garden enthusiast to enjoy.
The house is positioned in a quiet cul-de-sac within easy reach of popular schooling establishments and nearby local amenities. The property must be viewed to fully appreciate the convenient position and space on offer.
Please call the owners agents now to book your viewing to avoid disappointment.
WOODEN PARTIALLY GLAZED FRONT DOOR
Opening to:
ENTRANCE HALL
Stairs rising to upper floor accommodation, radiator, wall mounted consumer unit for the electrics, door to lounge-diner and kitchen, stairs descending to:
SHOWER ROOM
Shower cubicle with electric shower unit, WC, vanity enclosed wash hand basin, ladder style heated towel rail, part tiled walls, coving to ceiling, vinyl flooring, extractor fan for ventilation.
LOUNGE-DINER 4.50m x 3.66m (14'9 x 12')
Coving to ceiling, wood laminate flooring, double radiator, double glazed bay window to with French doors to rear aspect overlooking and providing a pleasant outlook onto the garden.
KITCHEN 3.51m x 2.79m (11'6 x 9'2)
Coving to ceiling, party tiled walls, tiled flooring, fitted with a matching range of eye and base level cupboards and drawers with worksurfaces over, four ring gas hob with fitted electric oven below and extractor over, double bowl drainer-sink unit with mixer tap and mixer spray tap, space for American style fridge freezer, space and plumbing for washing machine, wall mounted boiler, double radiator, double glazed window to front aspect.
FIRST FLOOR LANDING
Stairs rising to the second floor landing, radiator, coving to ceiling, double glazed window to side aspect.
BEDROOM 3.86m x 3.76m (12'8 x 12'4)
Measurement excludes door recess, coving to ceiling, radiator, double glazed window with French doors to a Juliette balcony with metal balustrade for safety, allowing for a pleasant outlook over the garden.
BEDROOM 3.68m x 2.90m (12'1 x 9'6)
Coving to ceiling, radiator, double glazed window to front aspect.
BATHROOM
Panelled bath with mixer tap and shower attachment, vanity enclosed wash hand basin, low level wc, ladder style heated towel rail, part tiled walls, coving to ceiling, tiled flooring, extractor fan for ventilation.
SECOND FLOOR LANDING
Doors to:
BEDROOM 3.28m x 1.27m (10'9 x 4'2)
Measurement excludes door recess, radiator, coving to ceiling, double glazed bay window to rear aspect with pleasant views.
BEDROOM 2.67m x 2.51m (8'9 x 8'3)
Measurement excludes recess into store room, coving to ceiling, radiator, loft hatch providing access to loft space, double glazed window to side aspect with lovely views extending over St Leonards and partial views of the sea.
STORE ROOM 3.25m x 1.73m (10'8 x 5'8)
Light and storage space.
LOFT SPACE
Insulated and boarded.
GARAGE 4.70m x 2.57m (15'5 x 8'5)
Personal door to front garden, up and over door, apex roof offering additional storage space, power and lighting, consumer unit and parking in front of the garage.
FRONT GARDEN
Lawned with path leading to front door, outside power points, outside water tap.
REAR GARDEN
Offering plenty of sunshine, particularly in the afternoon and into the evening, laid to lawn, planted beds and external power points.

