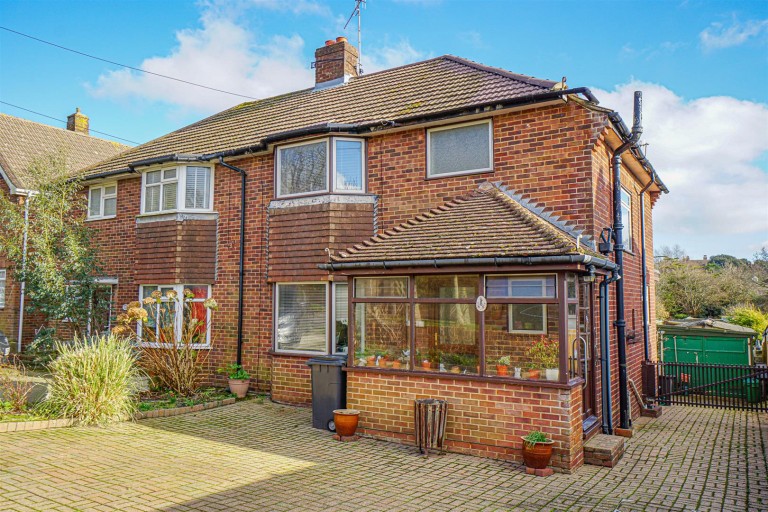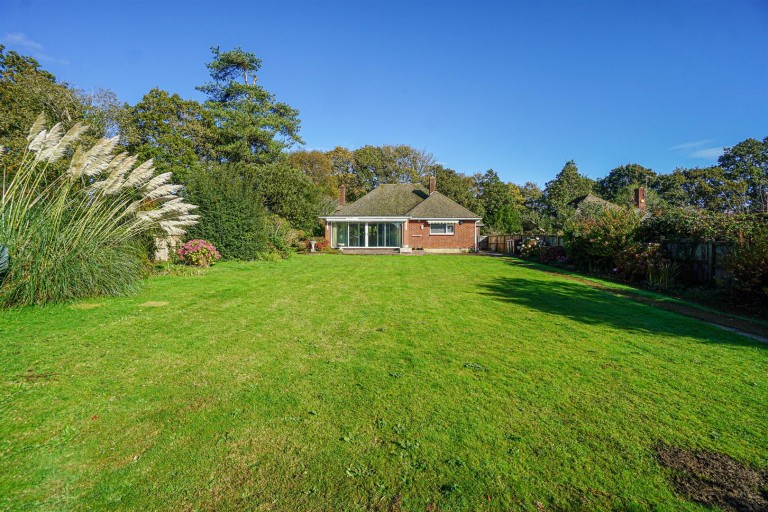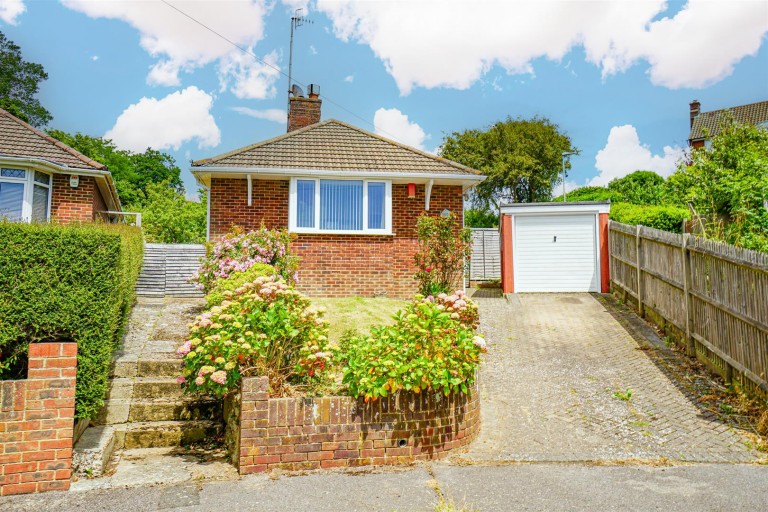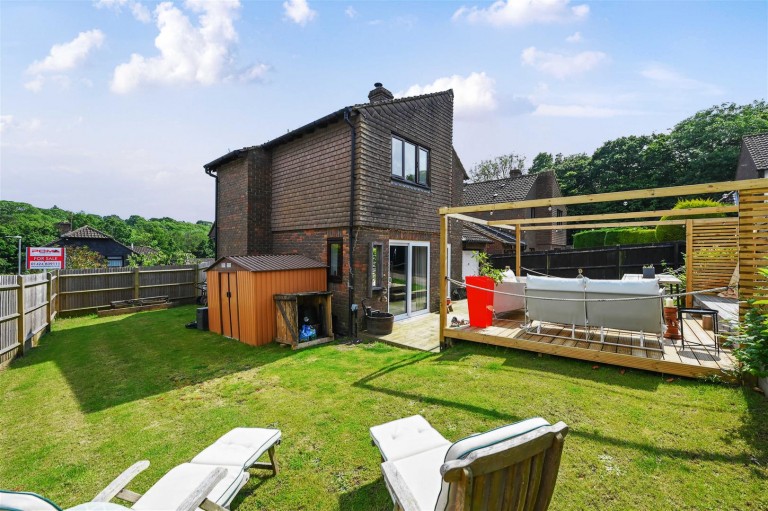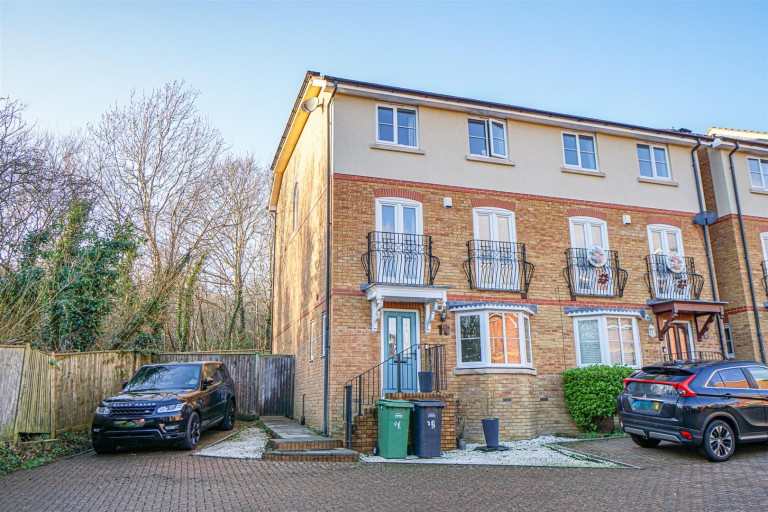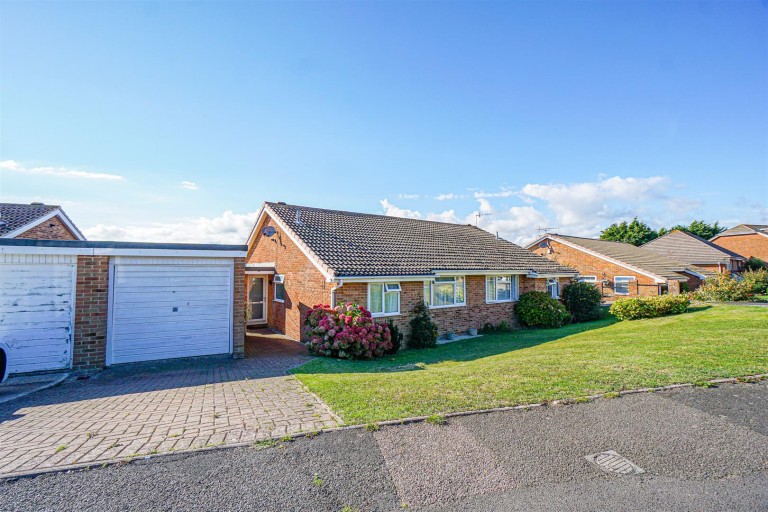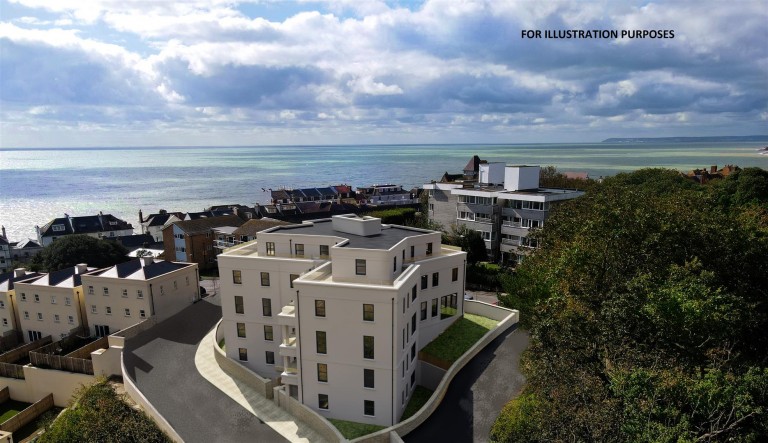PCM Estate Agents offer to the market CHAIN FREE an opportunity to secure this recently REFURBISHED THREE BEDROOMED SEMI-DETACHED HOUSE conveniently positioned on a sought-after road within West St Leonards, close to popular schooling establishments and within easy reach of West St Leonards railway station having convenient links to London.
Inside, the accommodation is arranged over two floors comprising an entrance hall, DOWNSTAIRS WC, LOUNGE-DINER, NEW KITCHEN, upstairs landing, THREE BEDROOMS and a newly fitted bathroom. The property has been refurbished throughout with a NEW KITCHEN and NEW BATHROOM and does benefit from having gas fired central heating and double glazing. There is a GOOD SIZED REAR GARDEN, DRIVEWAY and a GARAGE.
Viewing comes highly recommended, please call the owners agents now to book your viewing to avoid disappointment.
DOUBLE GLAZED FRONT DOOR
Leading to;
ENTRANCE HALL
Stairs rising to upper floor accommodation, wood effect laminate flooring, coving to ceiling, wall mounted digital thermostat control for gas fired central heating, radiator, telephone point, door to;
DOWNSTAIRS WC
Low level wc, wall mounted wash hand basin, part tiled walls, wood effect laminate flooring, wall mounted consumer unit for the electrics, coving to ceiling, extractor for ventilation.
KITCHEN/ BREAKFAST ROOM 3.05m x 2.74m (10'0" x 9'0")
Fitted with matching range of wall and base level storage units, stainless steel inset sink with mixer tap, plumbing and space for washing machine, four ring gas burner hob with extractor fan above, double radiator, wall mounted gas fired boiler, tiled walls, tiled flooring, double glazed window to front aspect.
LOUNGE-DINING ROOM 5.00m x 4.88m (16'5" x 16'0")
Coving to ceiling, television point, storage cupboard, radiator, double glazed window and sliding patio doors providing access and overlooking the rear garden.
FIRST FLOOR LANDING
Loft hatch providing access to loft area, airing cupboard, door to;
BEDROOM ONE 4.29m x 2.77m (14'1" x 9'1")
Sliding mirrored door wardrobes, double radiator, double glazed widow to front aspect.
BEDROOM TWO 3.61m x 2.77m (11'10" x 9'1")
Double radiator, double glazed window having views over the garden.
BEDROOM THREE 2.16m x 2.18m (7'1" x 7'2")
Radiator, double glazed window to rear aspect having pleasant views over the garden.
BATHROOM
Panelled bath with mixer tap and shower attachment, glass shower screen, pedestal wash hand basin, low level wc, radiator, tiled walls, tiled flooring, extractor for ventilation, double glazed window with obscured glass to front aspect.
FRONT GARDEN
Lawned front garden, driveway and access to an attached garage.
REAR GARDEN
Accessed from the lounge/ dining room onto a decked patio area with wooden balustrade, steps up to garage door which then provides personal access to the garage. Steps down from decked area to a good sized area of lawn with raised sleeper planting beds, gated access to a small area of woodland, ample space for a trampoline and slide.
GARAGE
Up and over to front, personal door to rear giving access to the garden.

