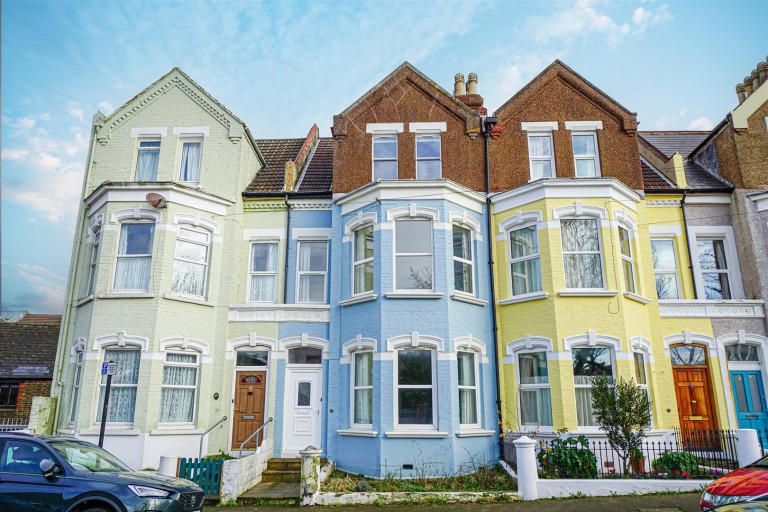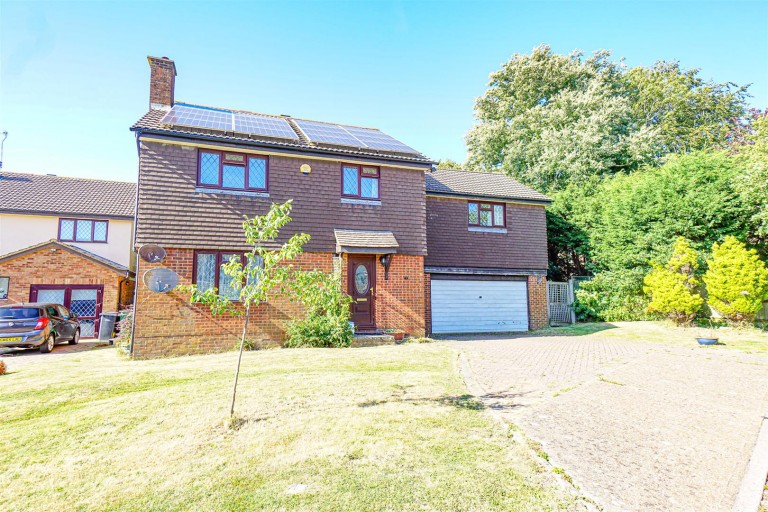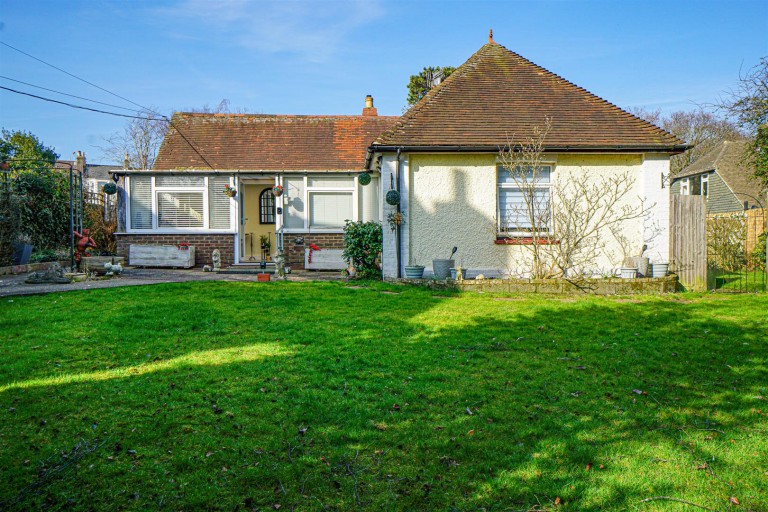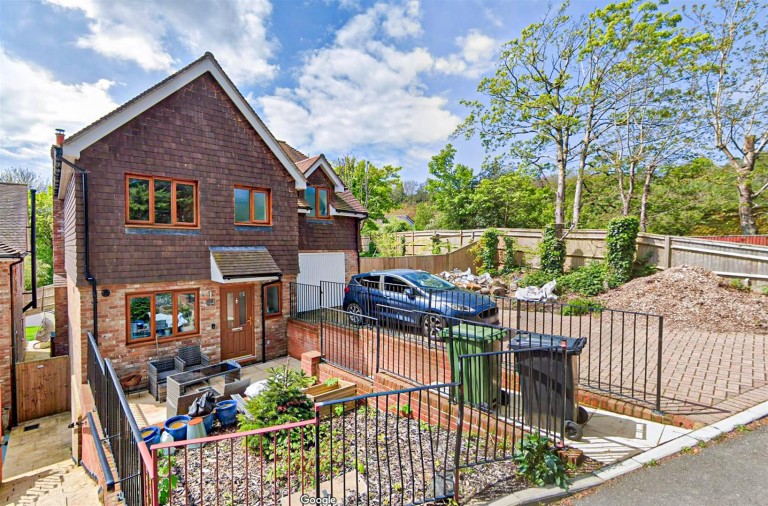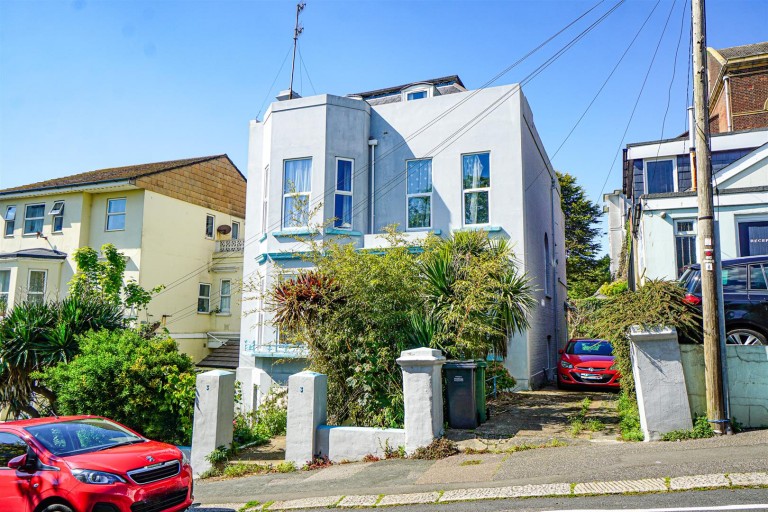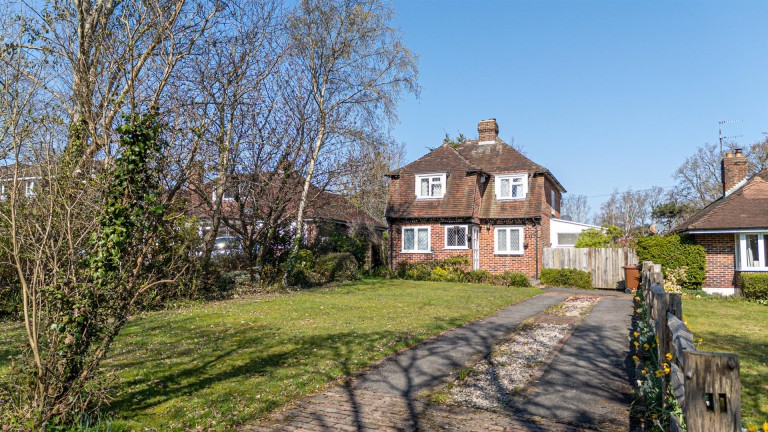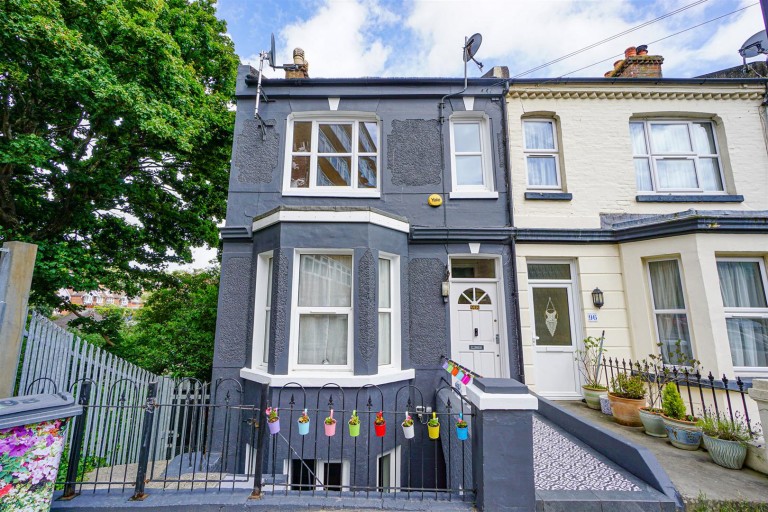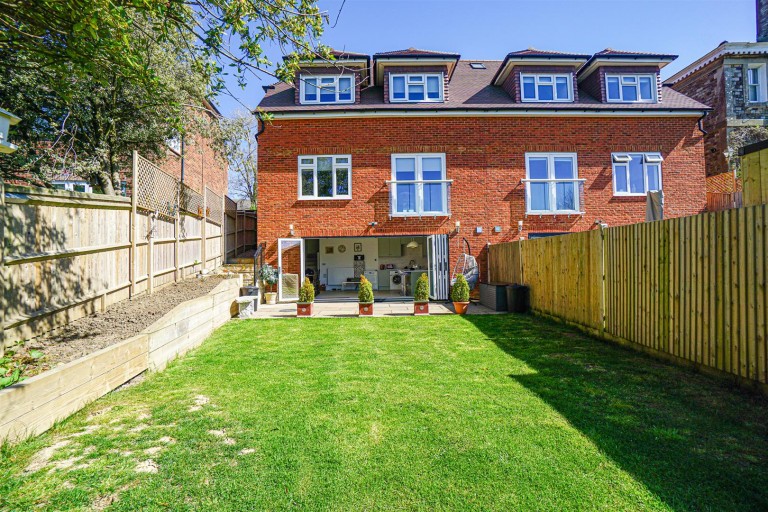PCM Estate Agents are delighted to present to the market an opportunity to purchase this exceptionally well-presented DETACHED FOUR BEDROOM FAMILY HOME tucked away in a RARELY AVAILABLE quiet cul-de-sac location with a WRAP AROUND GARDEN, OFF ROAD PARKING for multiple vehicles and GARAGE.
Step inside to be greeted by a spacious entrance hall, DOWNSTAIRS WC, spacious living room and a IMPRESSIVE OPEN PLAN KITCHEN-DINING FAMILY ROOM with INTEGRATED APPLICANCES and a UTILITY ROOM. The kitchen-dining-family room is a real feature of the home and dual aspect with French doors to side aspect leading to a sandstone patio, BI-FOLD DOORS to the other side elevation and Velux windows allowing natural light to flood in. Upstairs, there are FOUR BEDROOMS and a LUXURIOUS BATHROOM with bath and shower. The property also offers modern comforts including gas fired central heating and double glazing.
The double garage has been partially converted to create the utility and storage area, leaving just the space for one vehicle to park inside the garage. The GARDEN is a DELIGHTFUL FEATURE of this family home with several seating areas and section of lawn.
Conveniently positioned within easy reach of popular schooling establishments and nearby amenities, with access roads to nearby Battle, Bexhill and Hastings. Viewing comes highly recommended, please call the owners agents now to book your viewing.
DOUBLE GLAZED FRONT DOOR
Opening onto:
SPACIOUS ENTRANCE HALL
Stairs to upper floor accommodation, under stairs storage cupboard, radiator, coving to ceiling, door to:
DOWNSTAIRS WC
Dual flush low level wc, vanity enclosed wash hand basin with chrome mixer tap and tiled splashbacks, vertical wall mounted radiator, extractor fan for ventilation, wood effect tiled flooring, double glazed pattern glass window to front aspect.
LIVING ROOM
22'1 max x 15'7 max narrowing to 11'7 (6.73m max x 4.75m max narrowing to 3.53m) Dual aspect with double glazed window to front aspect, internal wooden partially glazed French doors onto the kitchen-diner, coving to ceiling, down lights, television point, two radiators, fireplace with inset wood burning stove and tiled hearth, wooden partially glazed French doors onto dining room in addition to a single partially glazed door to kitchen.
KITCHEN-DINER
27'1" narrowing to 10'5" x 20'4" narrowing to 8'5" (8.26m narrowing to 3.18m x 6.20m narrowing to 2.57m) Impressive open plan space, triple aspect with double glazed French doors to side opening onto the sandstone patio, double glazed window and double glazed bi-folding doors to rear aspect offering an outlook and access onto the additional section of garden and two Velux window to rear aspect. Ample space for dining and entertaining, two wall mounted vertical radiators, down lights, further door to entrance hall, wood laminate flooring. Fitted with a matching range of eye and base level cupboards and drawers with soft close hinges, stone countertops and matching upstands, four ring AEG induction hob with waist level oven, space for American style fridge freezer, integrated dishwasher, sunken resin one & ½ bowl drainer-sink with Quooker kettle tap, recessed under cupboard lighting, breakfast bar seating area, door to:
UTILITY ROOM 2.57m x 2.34m (8'5 x 7'8 )
Fitted with a range of wall and base level cupboards with worktop over, space and plumbing for tumble dryer and washing machine, large stainless steel Blanco sink with mixer tap, radiator, wood laminate flooring, down lights, door opening to garage.
FIRST FLOOR LANDING
Spacious with access to:
MASTER BEDROOM 4.32m into bay x 3.71m (14'2 into bay x 12'2)
Coving to ceiling, radiator, built in double wardrobe, double glazed window to front aspect.
BEDROOM TWO 3.76m x 3.68m (12'4 x 12'1)
Coving to ceiling, radiator, built in double wardrobe, double glazed window to front aspect.
BEDROOM THREE 3.38m x 2.59m (11'1 x 8'6)
Radiator, coving to ceiling, double glazed window to rear aspect with views onto the garden.
BEDROOM FOUR 2.84m x 2.13m (9'4 x 7')
Radiator, coving to ceiling, double glazed window to rear aspect with views onto the garden.
LUXURY BATHROOM/ SHOWER ROOM
Large walk in shower with chrome shower fixing, waterfall style shower head and hand-held shower attachment, contemporary bathtub with mixer tap, vanity enclosed wash hand basin with mixer tap, dal flush low level wc, tiled walls, tiled flooring, vertical radiator, wall mounted Bluetooth LED mirror, double glazed pattern glass window to rear aspect.
OUTSIDE - FRONT
Driveway providing off road parking for multiple vehicles, leading to:
GARAGE 5.87m x 3.25m (19'3 x 10'8 )
Wall mounted boiler, twin up and over door to front, double glazed door to side leading to the garden, access to void in the roof space. With additional storage area of 8'8 x 8'1.
GARDEN
Extending off the back and side elevations, mainly laid to lawn with three impressive sandstone patio seating/ entertaining areas, wooden shed, gated side access to driveway, fenced boundaries, offering lots of outside space for families with children to enjoy or for the garden enthusiast to entertain and eat al-fresco. The garden is private and enjoys a sunny aspect.

