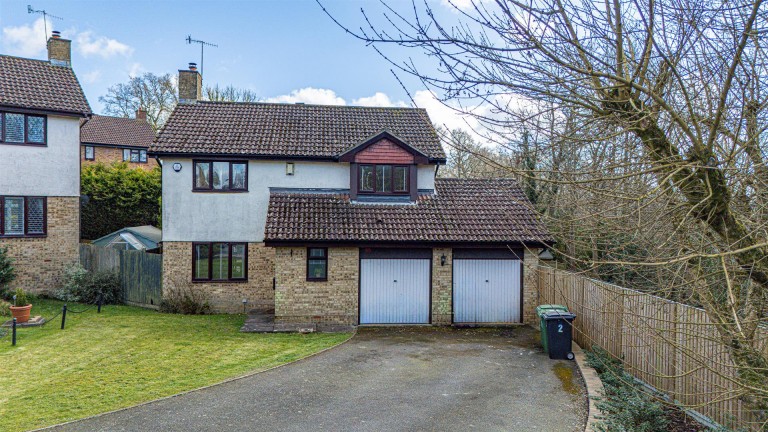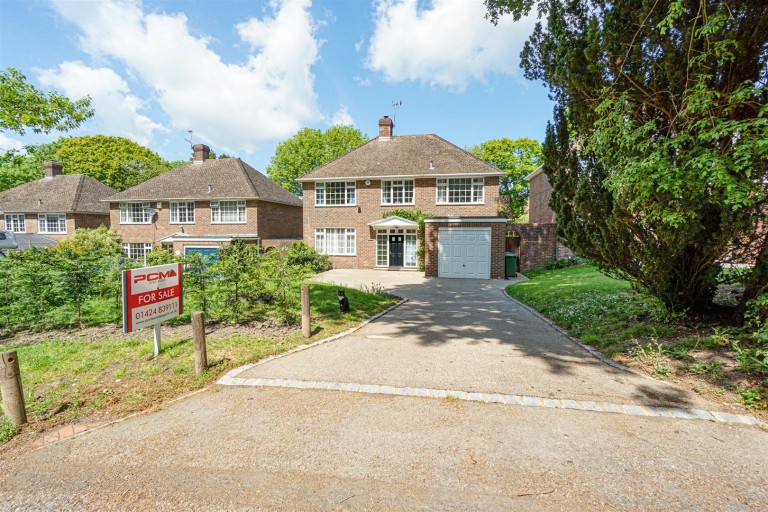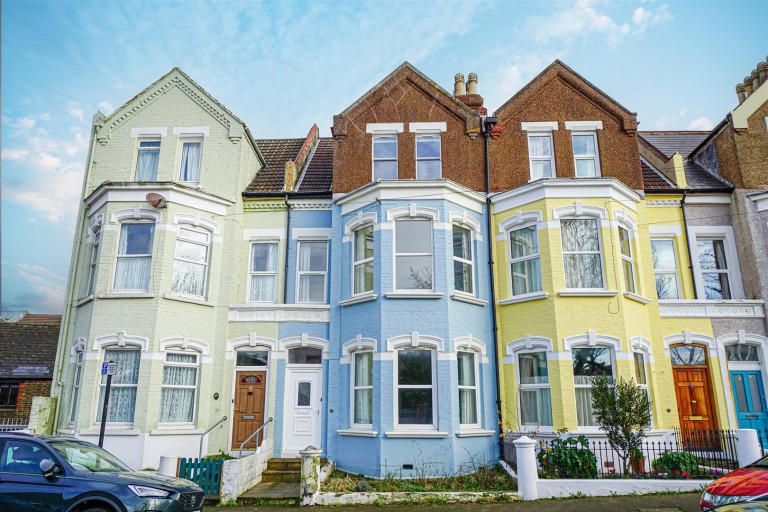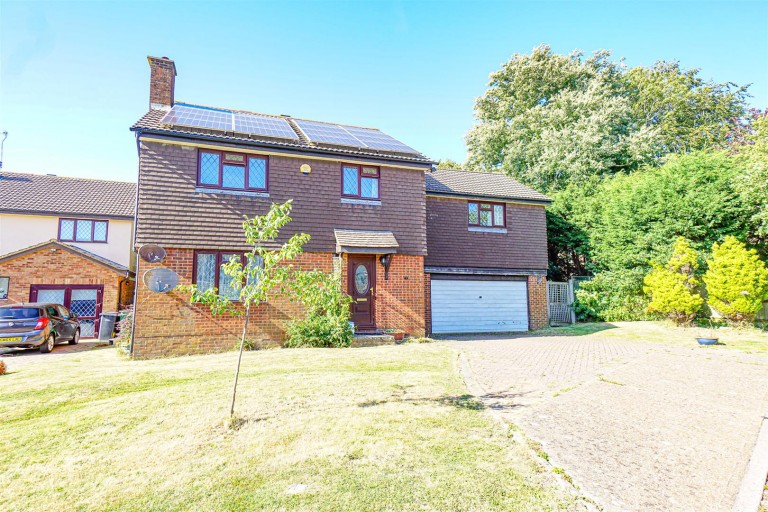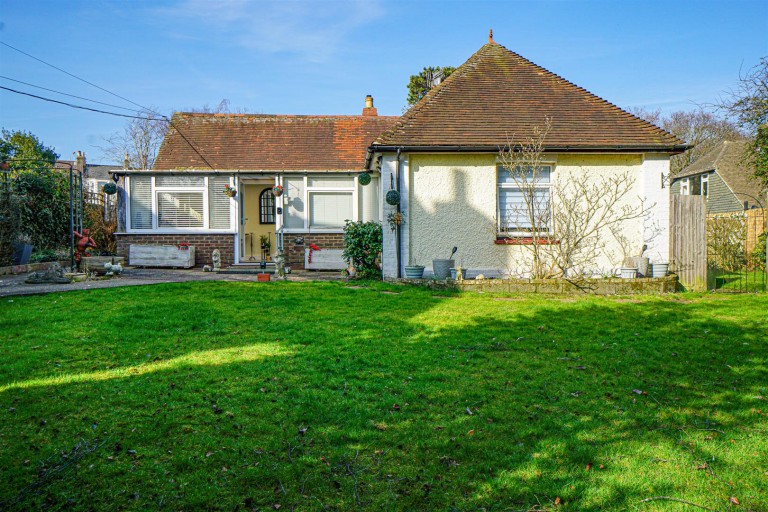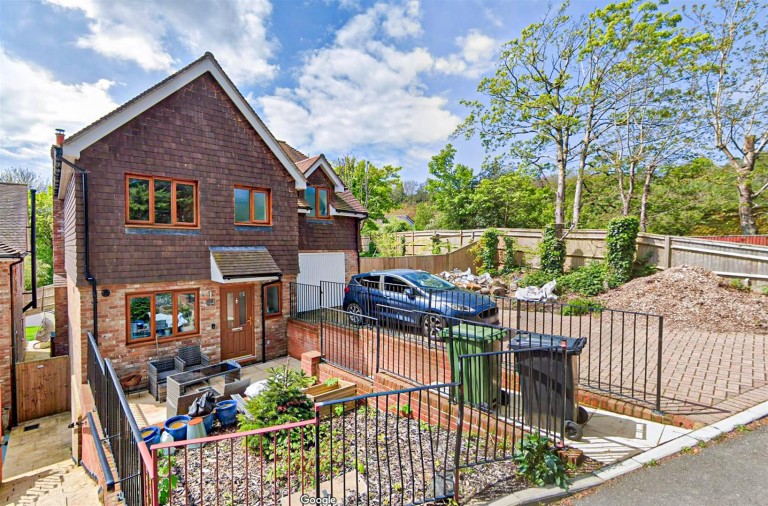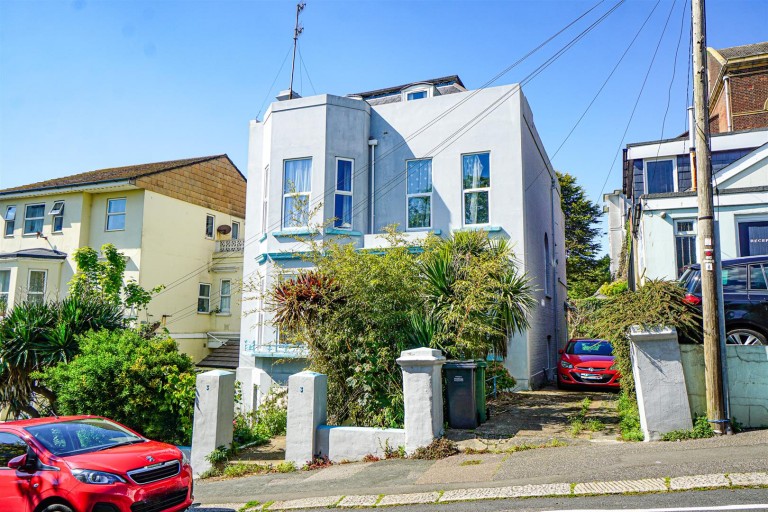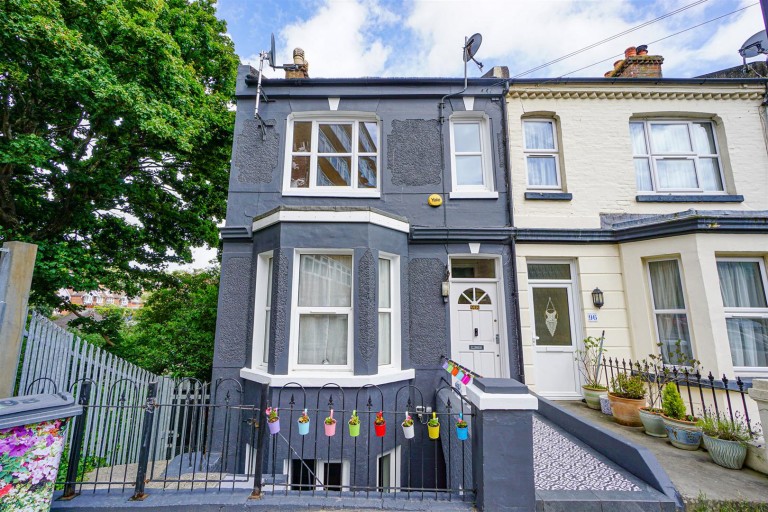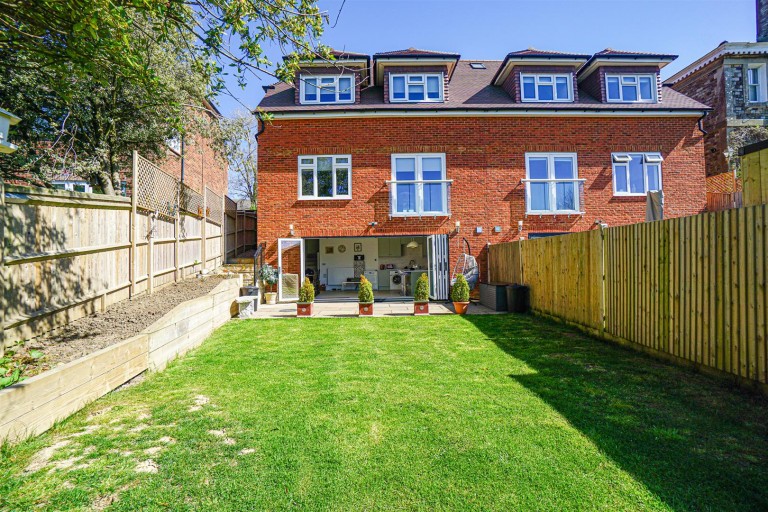A RARE OPPORTUNITY has arisen to acquire this ATTRACTIVE THREE BEDROOM DETACHED COTTAGE which occupies a FANTASTIC PLOT with GENEROUS GARDENS on this sought-after and RARELY AVAILABLE ROAD nestled in between St Leonards and Westfield. Offered to the market CHAIN FREE.
Inside the accommodation comprises a porch, 21ft LIVING ROOM with WOOD BURNING STOVE leading to a 17ft CONSERVATORY with access to the garden, kitchen plus BREAKFAST-UTILITY ROOM, an inner hallway that could be utilised as a study, first floor landing, THREE BEDROOMS, bathroom and a SEPARATE WC. The property occupies a GENEROUS PLOT with a particular feature being its LARGE GARDENS to the front and rear which are well-presented throughout and offer a real TRANQUIL SETTING.
Located within easy reach of the A21 with its excellent transport links to London, in addition to local schools in the village of Westfield and town of Battle.
Viewing comes highly recommended via PCM Estate Agents, please call now to arrange your immediate viewing to avoid disappointment.
PRIVATE FRONT DOOR
Leading to:
ENTRANCE PORCH
Window to front aspect, tiled flooring, door leading to:
LOUNGE 6.43m max x 3.23m max (21'1 max x 10'7 max )
Feature log burning stove, two radiators, windows to both front and side aspects, double doors to rear leading to:
CONSERVATORY 5.41m x 3.25m (17'9 x 10'8)
Windows and French doors to rear aspect enjoying a pleasant outlook and providing access to the garden, windows to both side aspects, two radiators.
INNER HALLWAY 3.45m x 2.36m (11'4 x 7'9)
Stairs rising to first floor accommodation, built in storage cupboard, window to front aspect, radiator. This room could be utilised as additional living space/ study. Door to:
KITCHEN 3.63m max x 2.57m max (11'11 max x 8'5 max)
Comprising a range of eye and base level units with worksurfaces over, space for gas cooker with extractor above, inset one & ½ bowl ceramic inset sink with mixer tap, window to rear aspect overlooking the garden, built in storage/ larder cupboard, radiator, doorway leading to:
BREAKFAST-UTILITY ROOM 3.99m x 2.29m (13'1 x 7'6)
Providing ample space for breakfast table and chairs, space and plumbing for washing machine and tumble dryer, windows to both side and rear aspects, door to rear aspect leading out to the garden.
FIRST FLOOR LANDING
Window to side aspect.
BEDROOM 3.66m x 3.35m (12' x 11')
Range of built in wardrobes, windows to both front and side aspects.
BEDROOM 3.61m max x 2.62m max (11'10 max x 8'7 max )
Window to front aspect, radiator, two built in storage cupboards.
BEDROOM 2.31m x 2.01m (7'7 x 6'7)
Window to rear aspect, radiator.
BATHROOM 2.03m x 1.68m (6'8 x 5'6)
Comprising a panelled bath with mixer tap and electric shower over, chrome ladder style radiator, wash hand basin, part tiled/ panelled walls.
WC
Wash hand basin, wc, radiator, part panelled walls, window to rear aspect.
REAR GARDEN
The property occupies a fantastic plot with the gardens being a particular feature. Beautifully presented and extending to a good size and predominantly laid to lawn with a range of mature shrubs, plants and trees. There is a seating area abutting the property that can be accessed via both the breakfast room and conservatory, providing ample space for entertaining. The garden also features a summer house with a decked veranda.
OUTSIDE - FRONT
The property is set back from the road and enjoys a large frontage with a generous driveway providing off road parking for a number of vehicles, front garden being predominantly laid to lawn.

