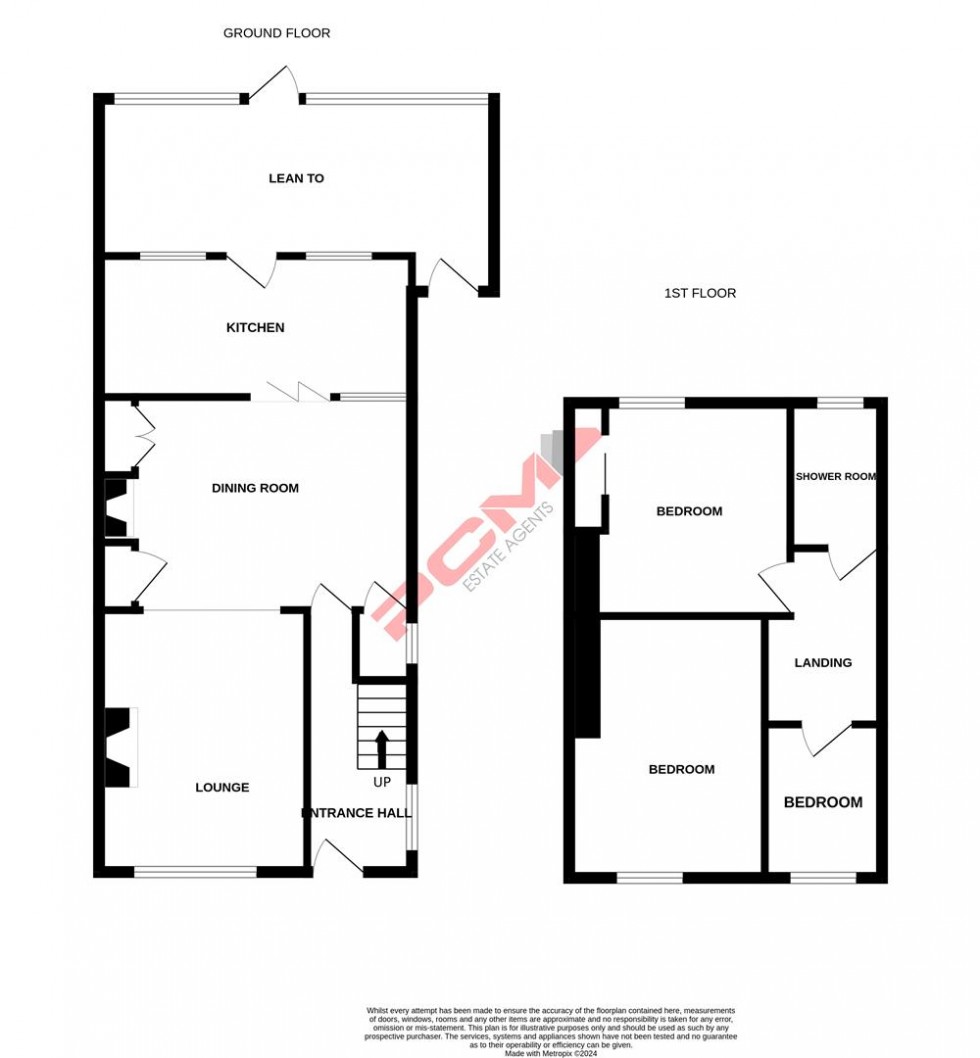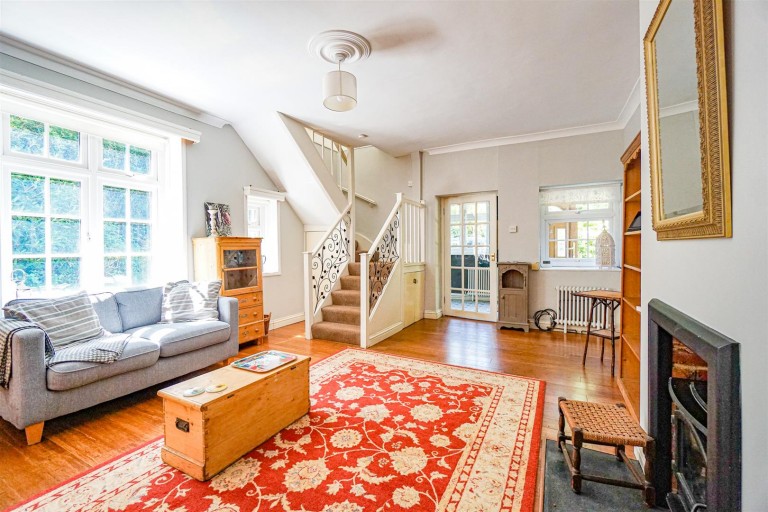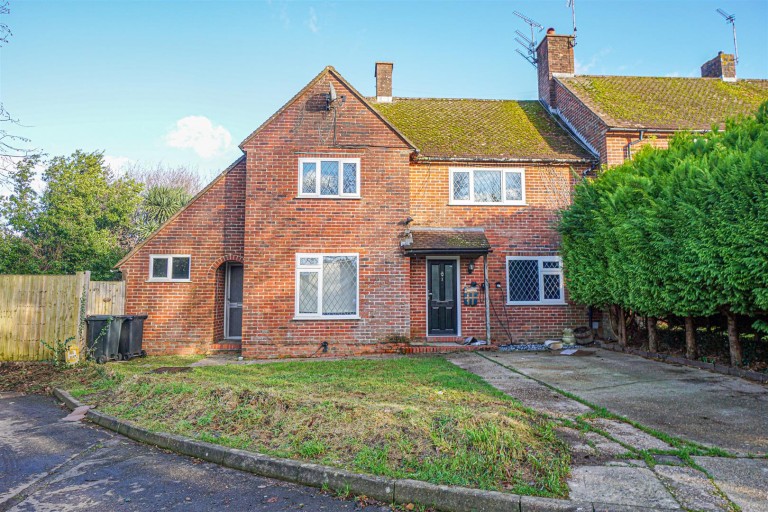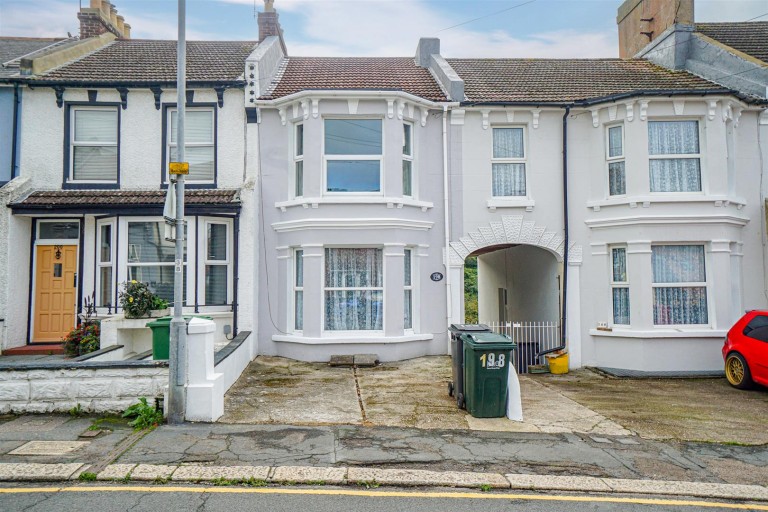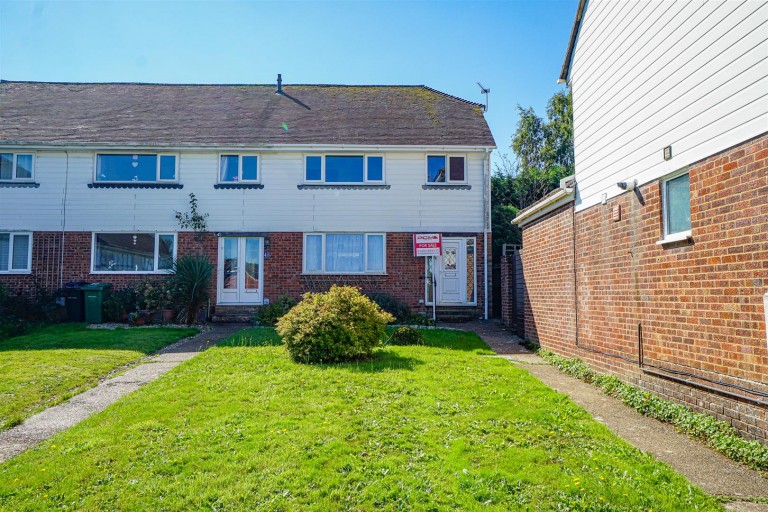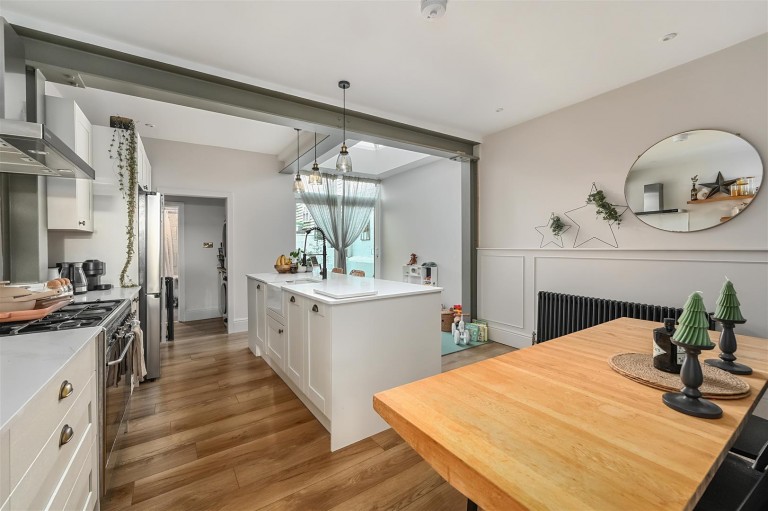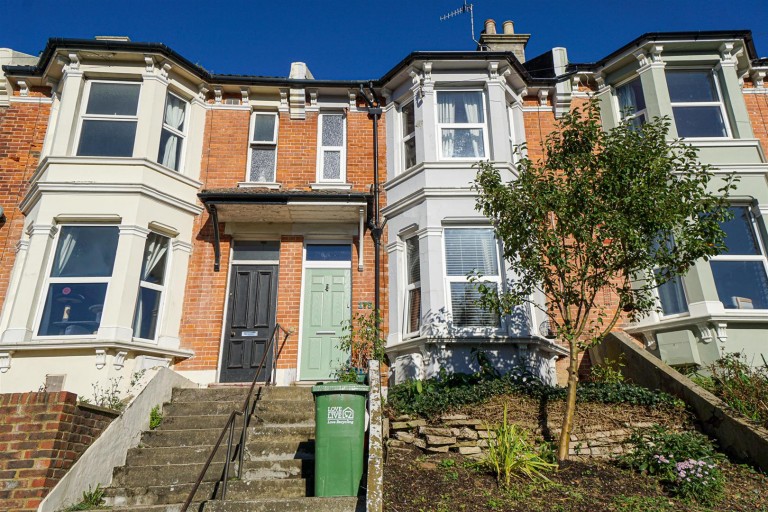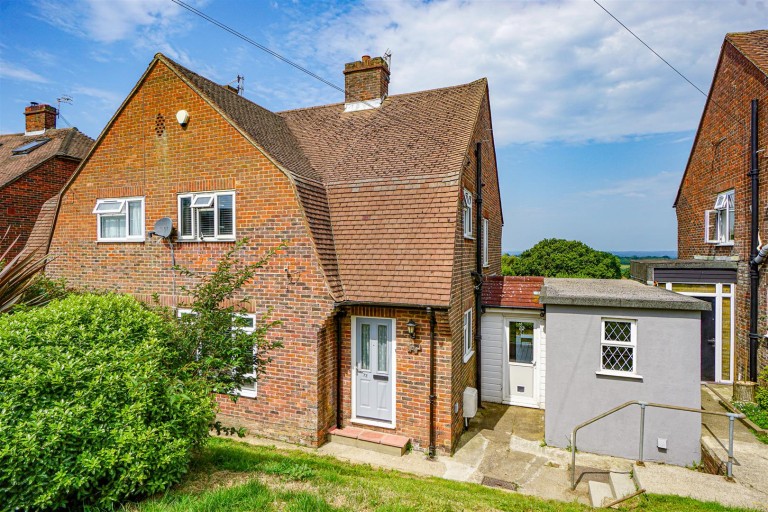PCM Estate Agents are delighted to present to the market this THREE BEDROOM SEMI-DETACHED HOUSE with well thought-out and well-proportioned accommodation, located on this sought-after road in the northern outskirts of Hastings, close to amenities within Ore and popular schooling establishments.
This OLDER STYLE SEMI DETACHED FAMILY HOME has a SUNNY and WELL-ESTABLISHED GARDEN and offers benefits including gas central heating and double glazing. The accommodation is currently arranged as a two bedroom house but could easily be reinstated to its original layout as a three bedroom. On the ground floor the entrance hall provides access to an L SHAPED OPEN PLAN LOUNGE-DINING ROOM, good sized kitchen, rear lean to with access to the sunny rear garden and also gated access to the front of the property. Upstairs, the landing provides to THREE BEDROOMS and a SHOWER ROOM.
The property must be viewed to fully appreciate the overall space and position on offer, please call the owners agents now to book your viewing to avoid disappointment.
COMPOSITE DOUBLE GLAZED FRONT DOOR
Opening onto;
ENTRANCE HALL
Stairs rising to upper floor accommodation, radiator, under stairs storage cupboard, telephone point/ broadband point, double glazed window to side aspect, door opening to;
OPEN PLAN LOUNGE-DINING ROOM 4.04m x 3.18m (13'3 x 10'5)
Radiator, brick fireplace with tiled hearth and wooden mantle, coving to ceiling, combination of wall and ceiling lighting, double glazed window to front aspect with made to measure bespoke plantation shutters, archway leading to;
DINING ROOM 4.52m x 3.07m (14'10 x 10'1)
Under stairs storage cupboard with window to side and shelving, fireplace with built in storage either side, radiator, serving hatch through to kitchen, return door to entrance hall, door to;
KITCHEN 4.72m x 1.83m (15'6 x 6')
Fitted with a matching range of eye and base level cupboards and drawers with worksurfaces over, space for gas cooker, inset one ½ bowl drainer-sink unit with mixer tap, space and plumbing for washing machine, space for under counter fridge freezer, part tiled walls, two radiators, wood laminate flooring, wall mounted combi Worcester boiler, double glazed windows and door to rear aspect with pleasant views towards the sunny and well-established garden.
LEAN TO 5.92m x 1.42m (19'5 x 4'8)
Part brick construction with wooden framed single glazed windows to rear aspect taking in those views of the established garden, stable style door opening to garden, water tap, further door giving access to the front of the house.
FIRST FLOOR LANDING
Loft hatch providing access to loft space, radiator, door to;
MASTER BEDROOM 3.58m x 2.77m (11'9 x 9'1)
Radiator, television point, double glazed window to front aspect with made to measure plantation shutters.
BEDROOM TWO 3.40m x 2.74m (11'2 x 9')
Radiator, built in wardrobes, double glazed window to rear aspect with pleasant views onto the established and sunny rear garden.
BEDROOM THREE 2.29m x 1.83m (7'6 x 6')
Radiator, double glazed window to front aspect with made to measure plantation shutters.
SHOWER ROOM
Non slip flooring, tiled walls, electric shower, low level wc, wash hand basin, ladder style heated towel rail, double glazed pattern glass window to rear aspect.
FRONT GARDEN
The property is set back from the road in a slightly elevated position, well-established with a section of lawn and mature plants and shrubs. Secure gated access into the rear lean to.
REAR GARDEN
Enjoying a pleasant and sunny aspect, well-established offering ample outside space for families to enjoy with a stone patio, good sized section of lawn and a range of mature plants and shrubs to attract an abundance of wildlife and birds, wooden shed.
AGENTS NOTE
The vendor has advised us that the following has been updated recently: Boiler Consumer unit Carpets to lounge/dining room and second bedroom They also advise that the gas cooker, washing machine, fridge and tumble dryer are included in the sale.
