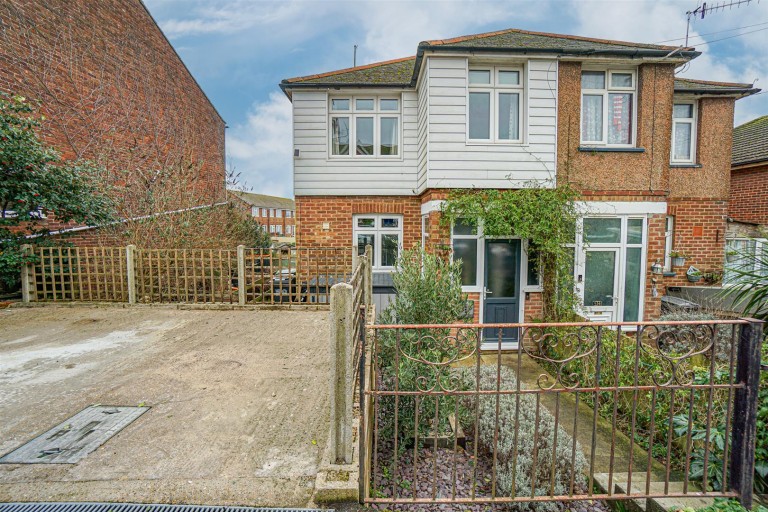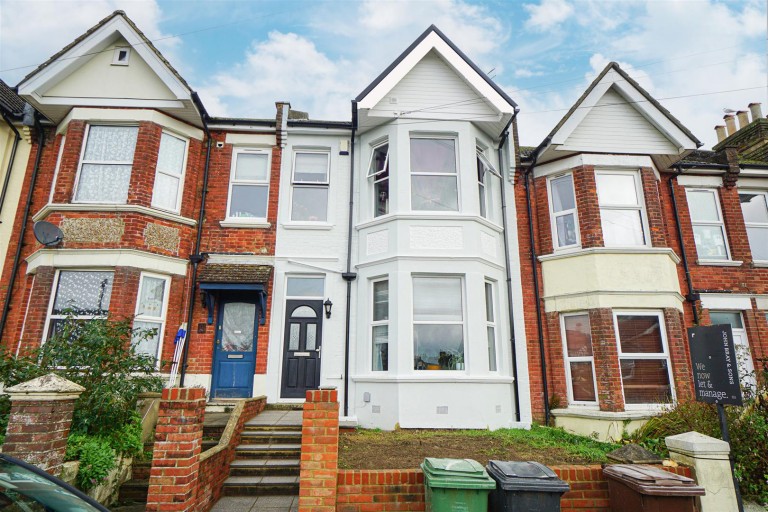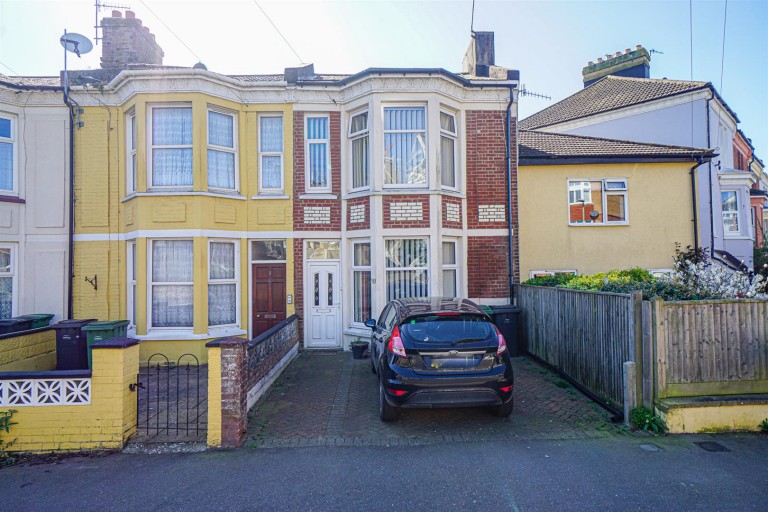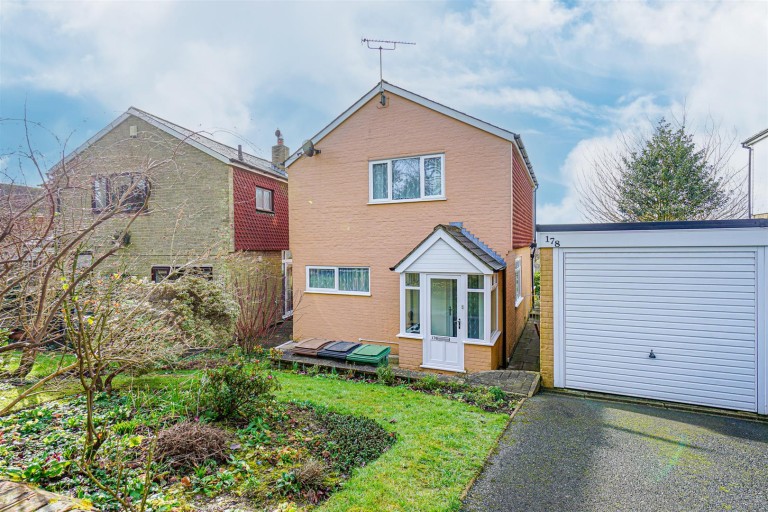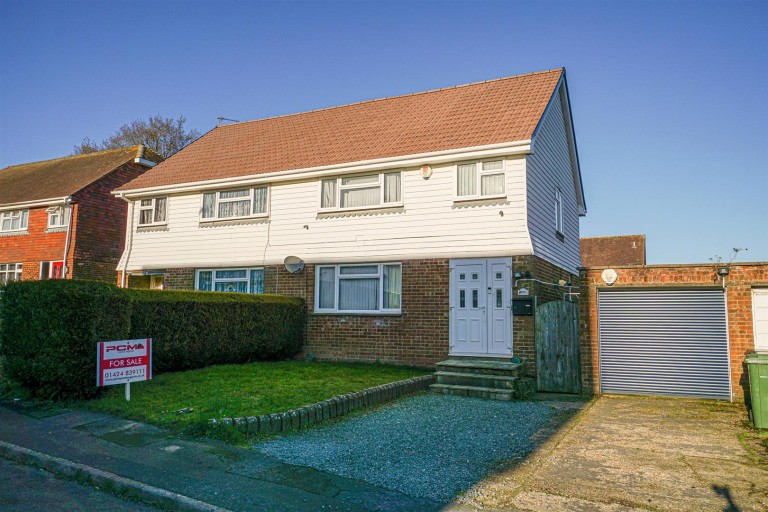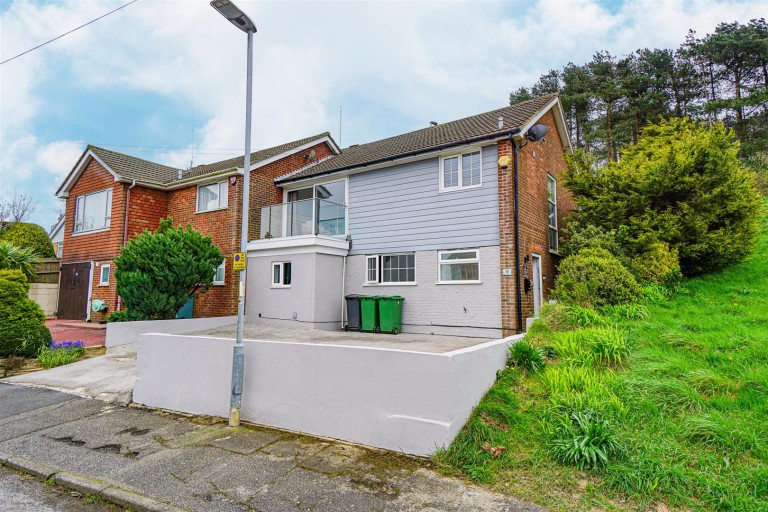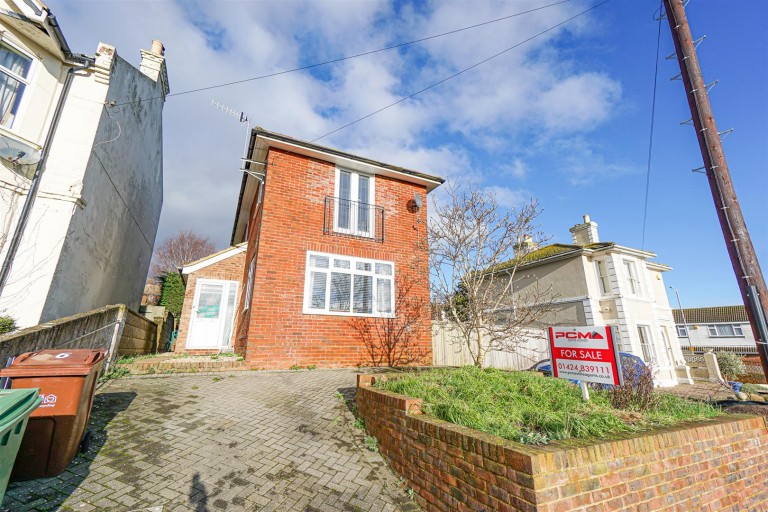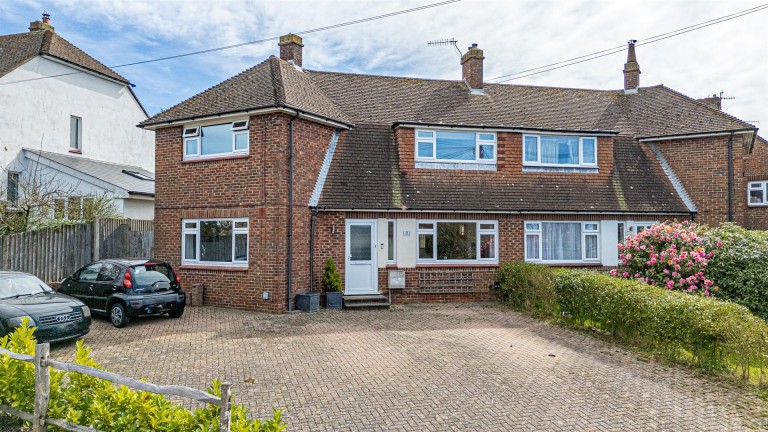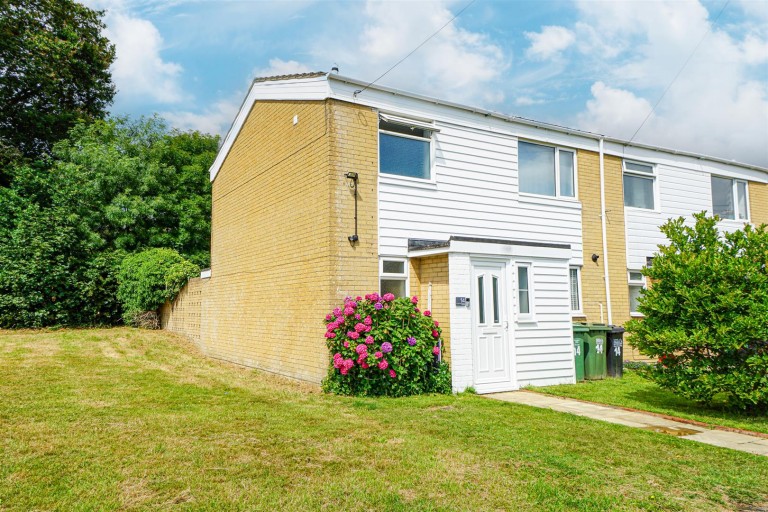An exciting opportunity has arisen to acquire this exceptionally well-presented THREE DOUBLE BEDROOMED PERIOD HOME presented to an EXCELLENT STANDARD throughout and located on a sought-after road towards the northern outskirts of Hastings, within easy reach of local schooling.
This FAMILY HOME offers a perfect blend of modern living and classic appeal. As you step inside you are greeted by a delightful BAY FRONTED LOUNGE with FEATURE LOG BURNER which then leads onto a 19ft BESPOKE OPEN PLAN KITCHEN-DINING-FAMILY ROOM with SKY LANTERN and double doors leading out to the garden. The kitchen offers ample seating and entertaining in addition to a CENTRAL ISLAND with BREAKFAST BAR. There is also a UTILITY space and bathroom to the ground floor. To the first floor there are THREE GOOD SIZED BEDROOMS, whilst to the second floor is a spacious LOFT ROOM providing additional living/ storage space.
To the rear of the property you will find a well-presented garden, ideal for seating and entertaining, enjoying a SEA VIEW in addition to a SUMMER HOUSE/ HOME OFFICE.
Situated on a sought-after Hastings road within easy reach of amenities and local schooling, this is considered an IDEAL FAMILY HOME. Viewing comes highly recommended via PCM Estate Agents, please call now to avoid disappointment.
PRIVATE FRONT DOOR
Leading to:
LOUNGE 4.29m max x 3.91m max (14'1 max x 12'10 max)
Double glazed bay window to front aspect letting in ample light, feature log burner with fire surround, picture rail, radiator, door leading to:
KITCHEN-DINING-FAMILY ROOM 5.79m x 4.27m (19' x 14'12)
Exceptionally well-presented light and airy room featuring a sky lantern, stairs rising to upper floor accommodation with storage beneath, double glazed sliding patio door to rear aspect leading out to the garden, bespoke fitted kitchen fitted with a range of eye and base level units and central island breakfast bar and quartz worksurfaces over, space for range cooker with extractor above, space for American style fridge freezer, integrated slimline dishwasher, integrated bins and inset sink with flexi mixer tap. The dining area offers ample space for dining table and chairs, radiator, doorway to:
UTILITY ROOM
Space and plumbing for washing machine, space for tumble dryer, wall mounted gas fired boiler, further storage units, door leading to:
BATHROOM 2.06m x 1.96m (6'9 x 6'5)
Luxury suite comprising a roll top bath with shower tap and separate shower over, wc, wash hand basin, radiator, heated towel rail, tiled walls, double glazed obscured window to side aspect.
FIRST FLOOR LANDING
Doors leading to:
BEDROOM 4.34m max x 4.01m (14'3 max x 13'2)
Double glazed bay window to front aspect, separate double glazed window to front aspect, feature fire surround, exposed wooden floorboards throughout, radiator, stairs rising to the loft room (described later).
BEDROOM 3.43m x 2.74m (11'3 x 9')
Range of built in wardrobes/ cupboards, double glazed window to rear aspect, radiator.
BEDROOM 3.38m x 2.21m (11'1 x 7'3)
Double glazed window to rear aspect, radiator.
LOFT ROOM 4.14m max x 3.78m max (13'7 max x 12'5 max )
Some restricted head height, Velux window to rear aspect, doors leading to eaves storage. This room is considered ideal for further storage/ living space.
REAR GARDEN
Private and family friendly tiered garden enjoying a sunny aspect. There is a courtyard area abutting the property and steps leading up to a patio area enjoying sea vies. The upper section of garden is currently laid with artificial lawn and provides ample space for seating and entertaining with a summer house, area of decking and storage shed.

