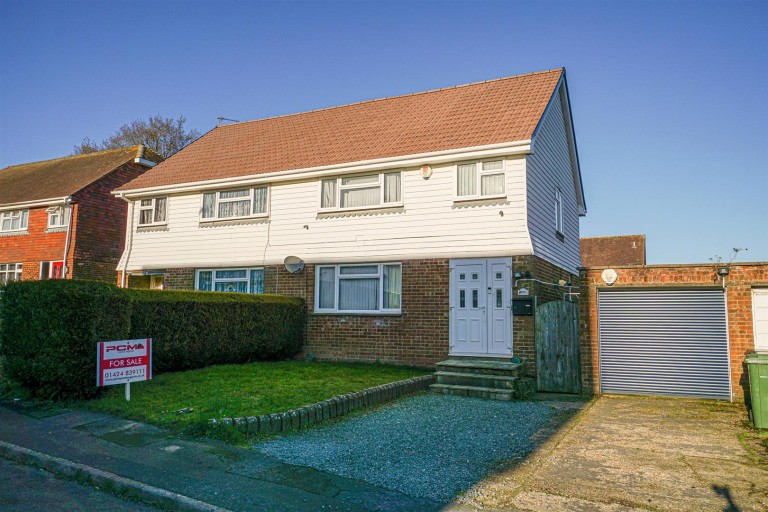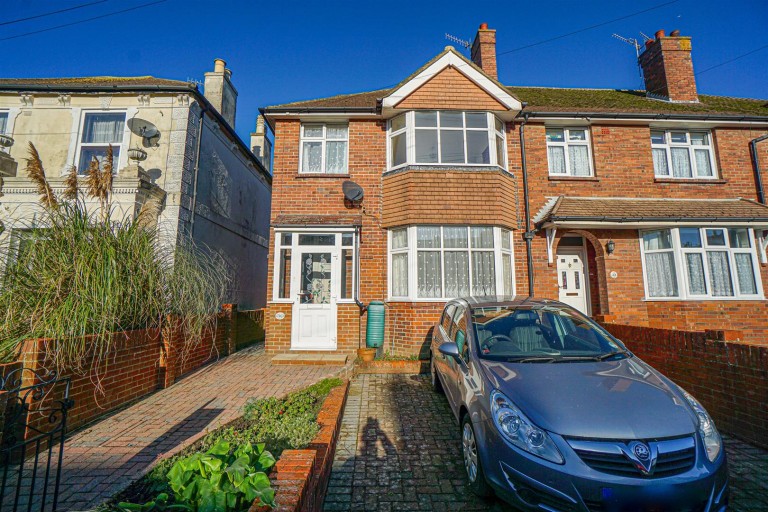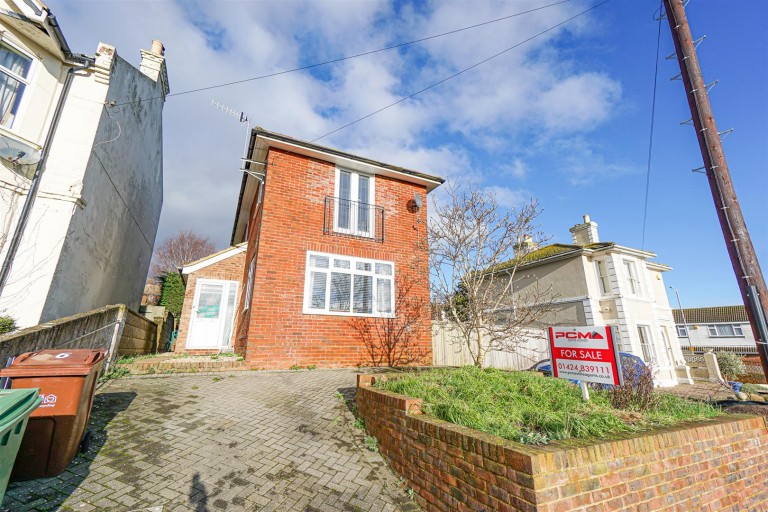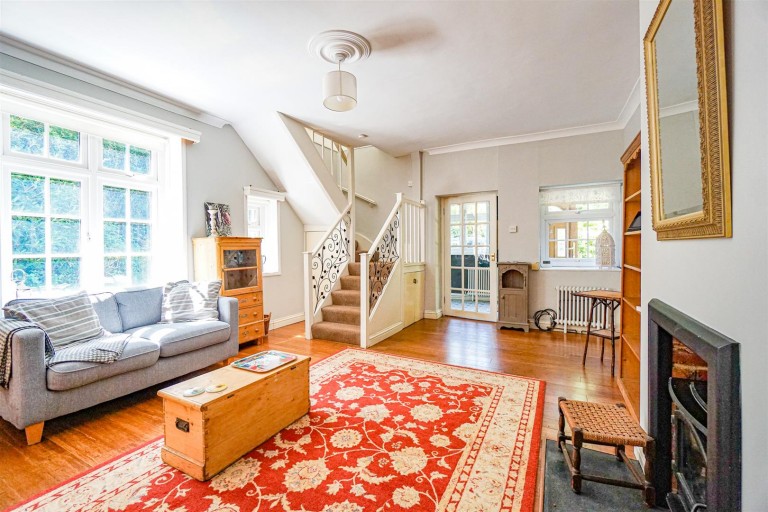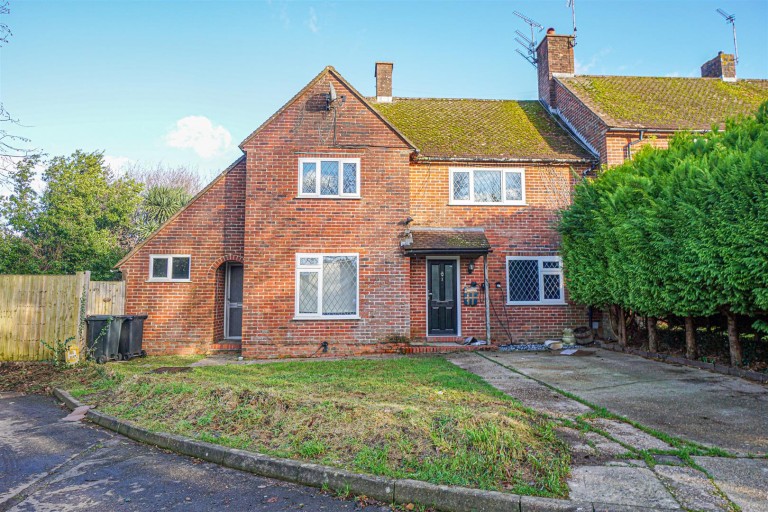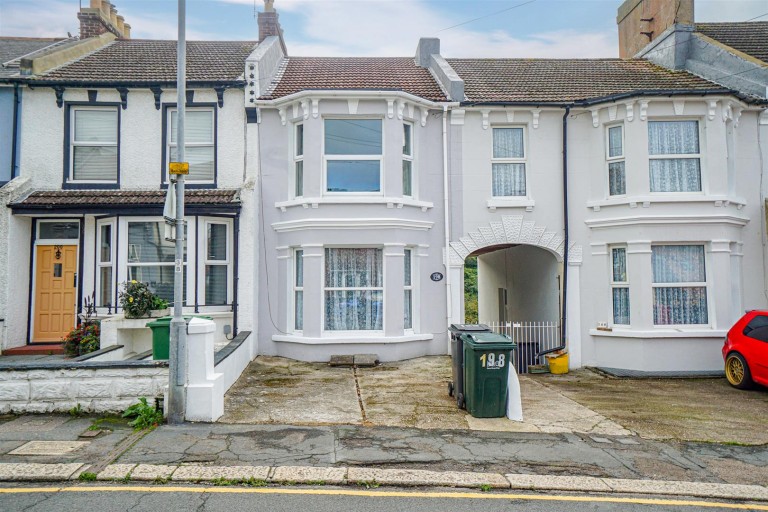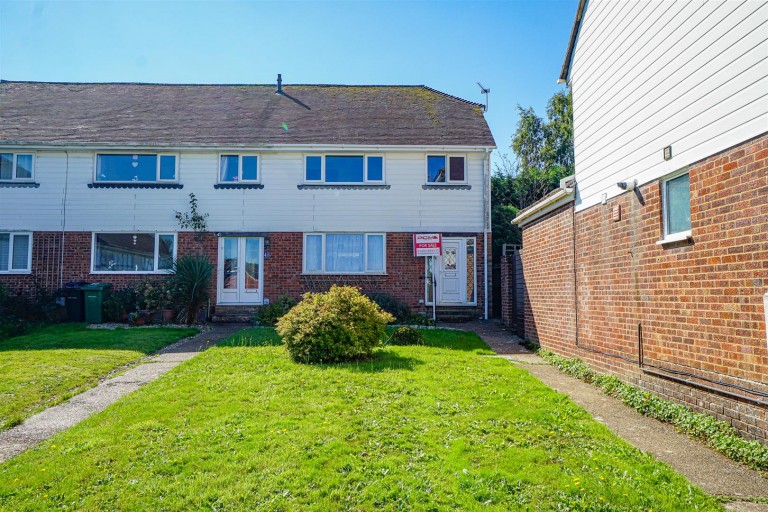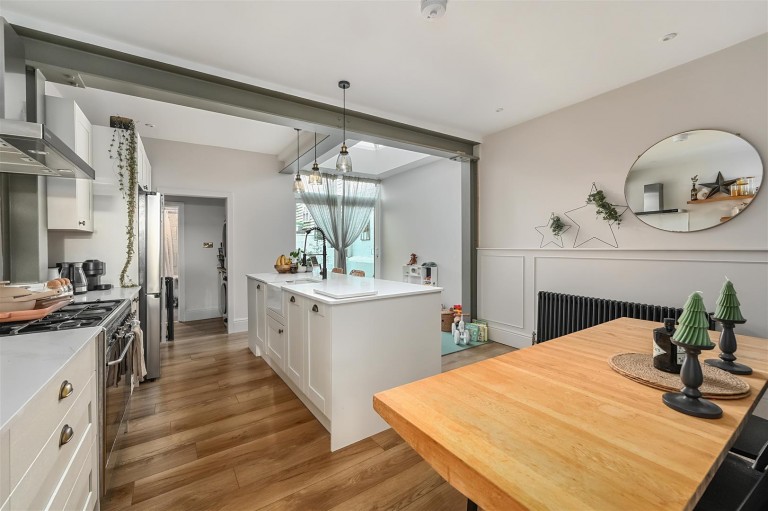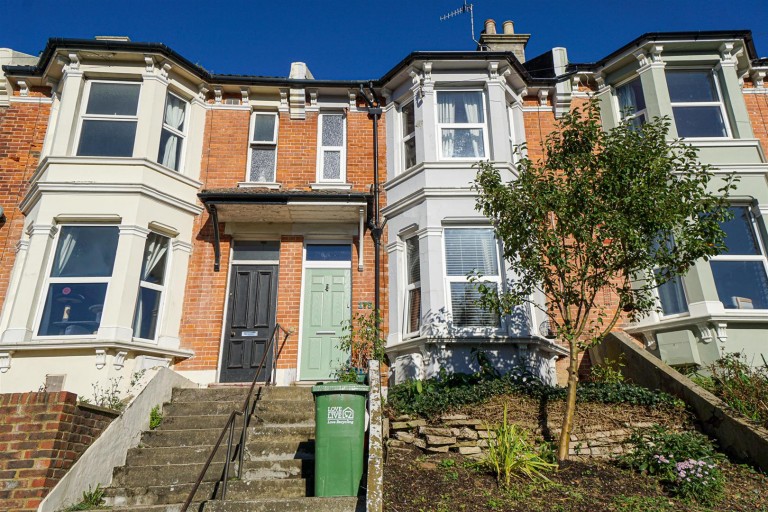PCM Estate Agents are delighted to present to the market an opportunity to secure this CHAIN FREE EXCEPTIONALLY WELL-PROPORTIONED FOUR BEDROOM, TWO BATHROOM, TERRACED FAMILY HOME located on the northern outskirts of Hastings, close to amenities within Ore and popular schooling establishments.
Offering well-proportioned accommodation arranged over three floors comprising a porch, entrance hall, DUAL ASPECT LIVING ROOM, DUAL ASPECT KITCHEN-DINING ROOM, first floor landing, THREE DOUBLE BEDROOMS and a family bathroom, whilst to the second floor there is a MASTER BEDROOM with EN-SUITE SHOWER ROOM and LOVELY VIEWS extending over the back of the house towards countryside in one direction and towards the sea and Beachy Head the other. The property has a LANDSCAPED LOW-MAINTENANCE GARDEN offering ample outside space for families to enjoy and also has benefits including gas fired central heating and double glazing.
Offered to the market CHAIN FREE, please call the owners agents now to book your viewing to avoid disappointment.
DOUBLE GLAZED FRONT DOOR
Opening onto:
PORCH
Double glazed windows to both front and side elevation, built in storage, open plan to:
ENTRANCE HALL
Tiled flooring, built in storage cupboard, stairs rising to upper floor accommodation, doors opening into a dual aspect living room and a dual aspect open plan kitchen-dining room.
LIVING ROOM 6.02m max x 3.15m (19'9 max x 10'4)
Dual aspect with double glazed window to front and double glazed French doors opening to rear, coving to ceiling, down lights, radiator, fireplace, television point.
OPEN PLAN KITCHEN-DINER
20' narrowing to 8'3 x 14'6 narrowing to 8'6 (6.10m narrowing to 2.51m x 4.42m narrowing to 2.59m) Tiled flooring, down lights, coving to ceiling, radiator, dual aspect with double glazed windows to front and rear and door providing access to garden. The kitchen area is fitted with a range of matching eye and base level cupboards and drawers with worksurfaces over, five ring gas hob with oven below and extractor over, stainless steel circular sink with mixer tap and separate drainer, space and plumbing for washing machine and dishwasher, space for tall fridge freezer, ample space for dining table.
FIRST FLOOR LANDING
Spacious with double glazed window to rear aspect, inset down lights, radiator and stairway leading to the fourth bedroom, door to:
BEDROOM 4.45m x 2.62m (14'7 x 8'7)
Down lights, radiator, two double glazed windows to front aspect.
BEDROOM 3.23m x 2.54m (10'7 x 8'4)
Radiator, down lights, double glazed window to rear aspect with pleasant views over the garden and partial views of the sea and towards Beachy Head.
BEDROOM 4.39m x 3.15m max narrowing to 2.31m (14'5 x 10'4
Radiator, down lights, double glazed window to front aspect.
BATHROOM
P shaped panelled bath with mixer tap, shower over bath, concealed cistern dual flush low level wc, vanity enclosed wash hand basin, tiled walls, tiled flooring, ladder style heated towel rail, double glazed window with obscured glass for privacy to rear aspect.
BEDROOM
19' max narrowing to 14'5 x 12'5 (5.79m max narrowing to 4.39m x 3.78m) Accessed via stairway on first floor landing and benefitting from lots of built in storage space/ wardrobes, Velux window to front aspect, double glazed Dorma style window to rear aspect allowing for outstanding views over rooftops, out to countryside, the sea and Beachy Head, door to:
EN SUITE SHOWER ROOM
Walk in shower enclosure, low level wc, wash hand basin, Velux window to front aspect, tiled walls, tiled flooring.
REAR GARDEN
Landscaped and laid to lawn with pathways and patio, large storage shed located at the rear of the garden with fenced boundaries, being level and family friendly.
FRONT GARDEN
The property is set back from the road with steps down to the front door, the front garden is landscaped with lawn and planted areas.

