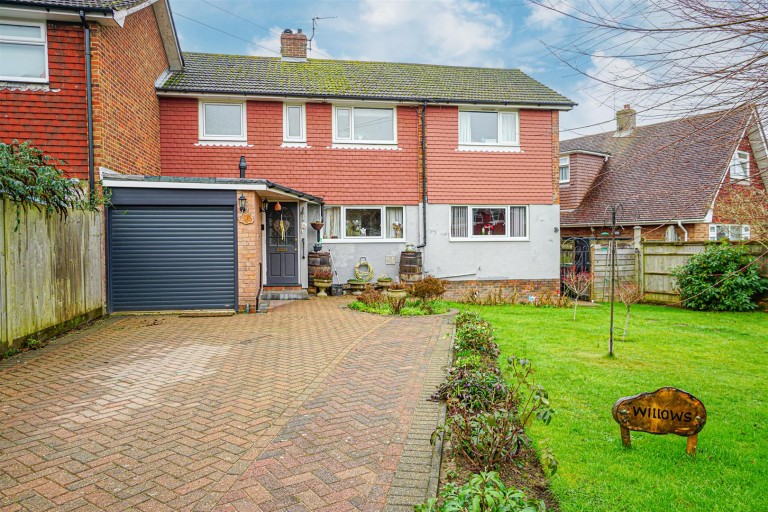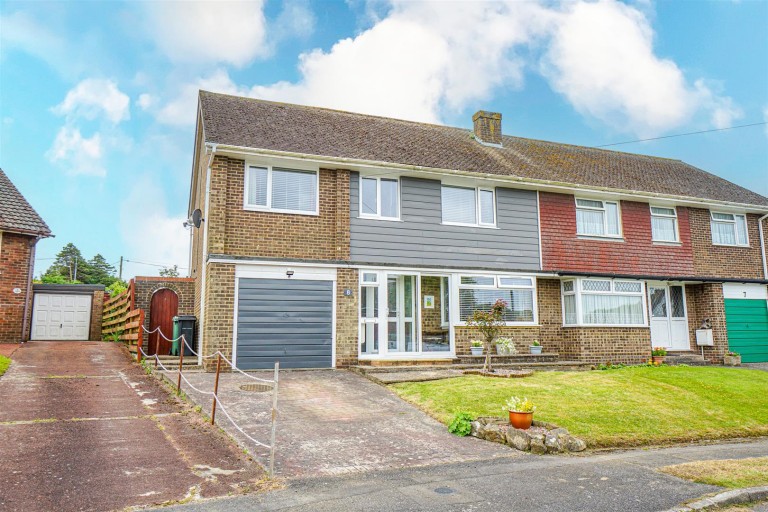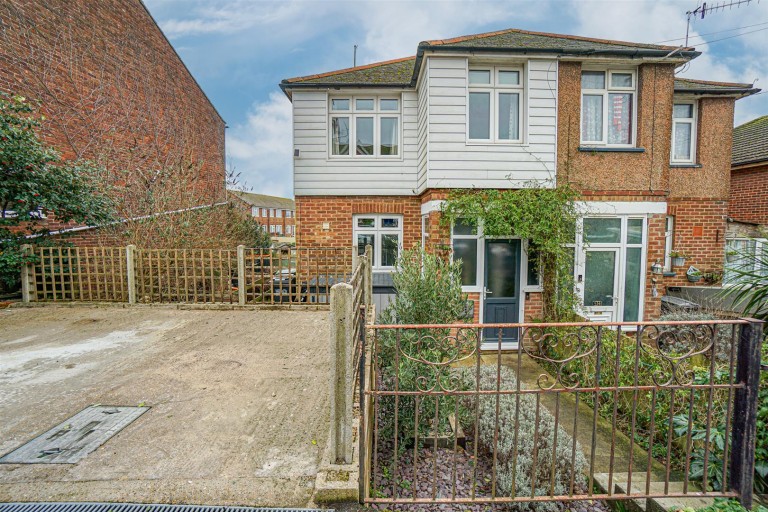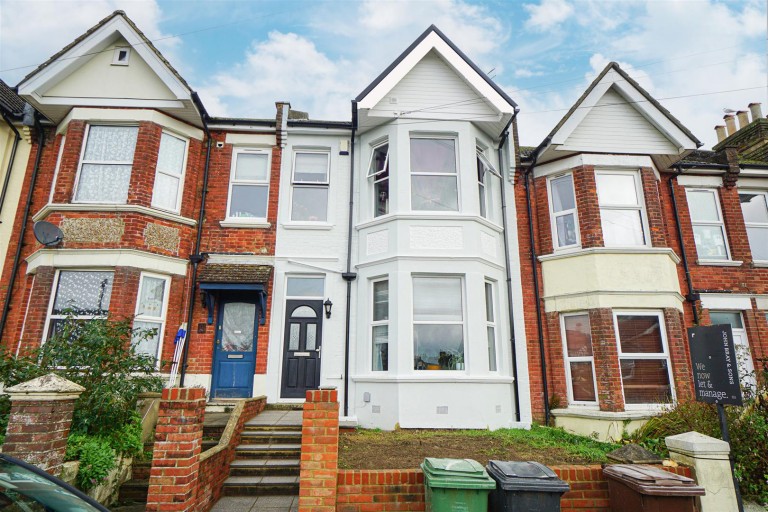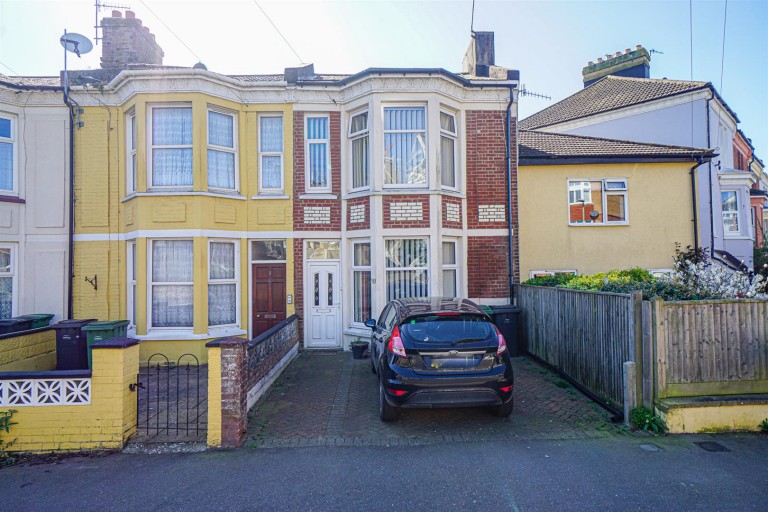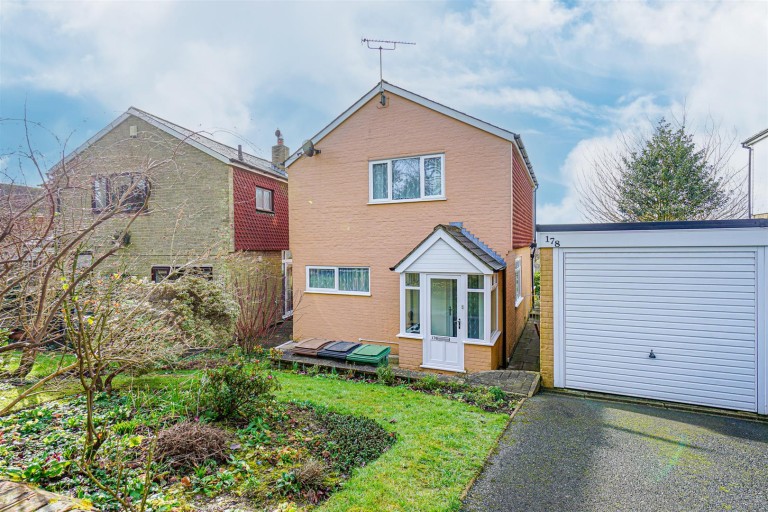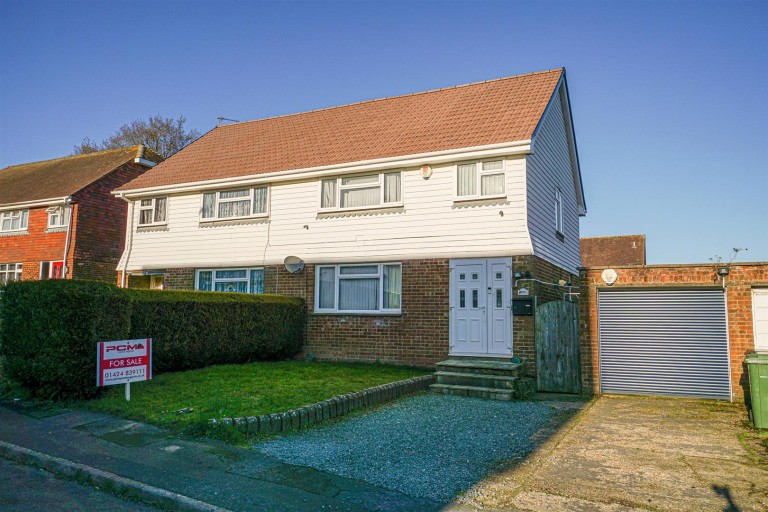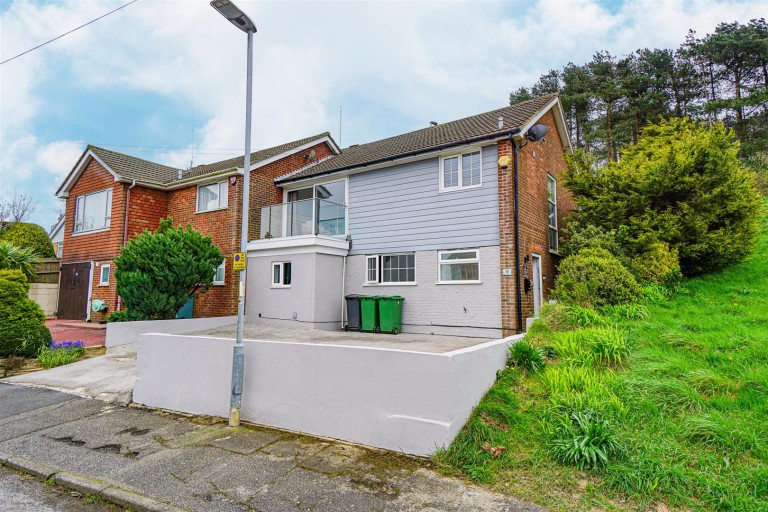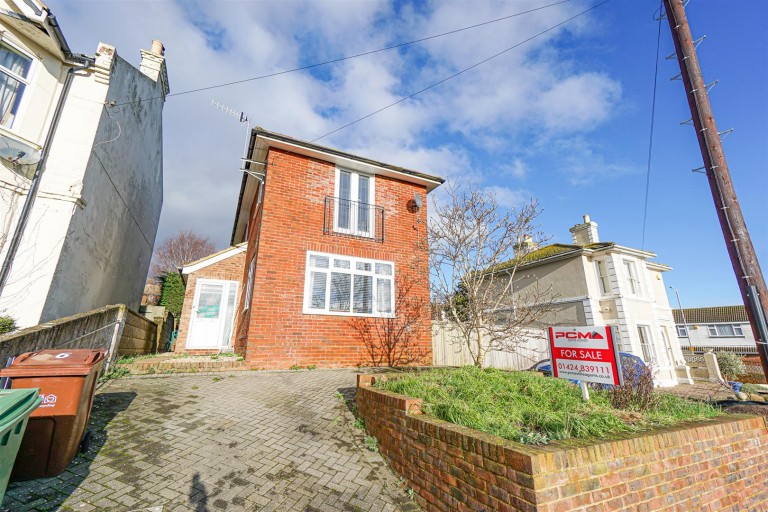A THREE BEDROOM, THREE STOREY, PERIOD HOME with LARGE REAR GARDEN backing onto CLIVE VALE RESERVOIR and a driveway providing OFF ROAD PARKING. Offered to the market CHAIN FREE!
The property has spacious accommodation throughout comprising an entrance hallway, BAY FRONTED LOUNGE, bedroom, lower floor landing with a 20ft KITCHEN-DINER leading out to the garden, store room and bathroom, whilst to the first floor there are TWO DOUBLE BEDROOMS and a bathroom. The property enjoys FANTASTIC VIEWS to the rear aspect over the garden and reservoir. Externally the property boasts a LARGE FAMILY FRIENDLY REAR GARDEN and OFF ROAD PARKING to the front.
Situated in this sought-after Lower Clive Vale region of Hastings, within easy reach of a number of local schooling facilities and Hastings Old Town, making this an IDEAL FAMILY HOME.
Please call PCM Estate Agents now to arrange your immediate viewing to avoid disappointment.
PRIVATE DOOR
Leading to:
ENTRANCE HALLWAY
Split level landing with stairs to upper and lower floor accomodation.
LOUNGE 4.04m max 3.94m max (13'3 max 12'11 max )
Double glazed bay window to front aspect, feature fire surround.
BEDROOM 3.68m x 2.29m (12'1 x 7'6)
Double glazed window to rear aspect enjoying a pleasant view over the garden and of the reservoir.
LOWER LEVEL HALL
Doors leading to:
KITCHEN-DINER 6.30m x 3.86m (20'8 x 12'8)
Comprising a range of eye and base level units with worksurfaces over, four ring gas hob with extractor above, integrated oven, stainless steel inset sink with mixer tap, ample space for appliances, space for dining table and chairs, double glazed French doors to rear aspect and double glazed window to rear aspect both enjoying a pleasant outlook over the garden and towards the reservoir.
BATHROOM 2.69m x 2.29m (8'10 x 7'6)
Panelled bath with mixer tap and shower attachment, separate walk in shower, dual flush wc, wash hand basin, extractor fan.
STORE ROOM/ CELLAR
Providing further storage space.
FIRST FLOOR LANDING
Loft hatch providing access to loft space.
BEDROOM 4.01m x 3.96m max (13'2 x 13' max)
Double glazed bay window to front aspect.
BEDROOM 3.07m x 2.57m (10'1 x 8'5)
Double glazed window to rear aspect enjoying a fantastic view over the garden and reservoir, built in storage airing cupboard.
BATHROOM 2.08m x 1.32m (6'10 x 4'4)
Panelled bath with mixer tap, dual flush wc, wash hand basin.
REAR GARDEN
A particular feature of the property, large and backing onto the reservoir, featuring a concrete area ideal for seating and entertaining leading down to the main garden which is predominantly laid to lawn and features a range of mature shrubs. Towards the end of the garden is a large storage shed and a separate summer house with power, ideal for further living space/ home office. Both of these are positioned on a patio area, ideal for further seating space. The garden also benefits from enclosed fenced boundaries and side access to the front of the property.
OUTSIDE - FRONT
Driveway providing off road parking.

