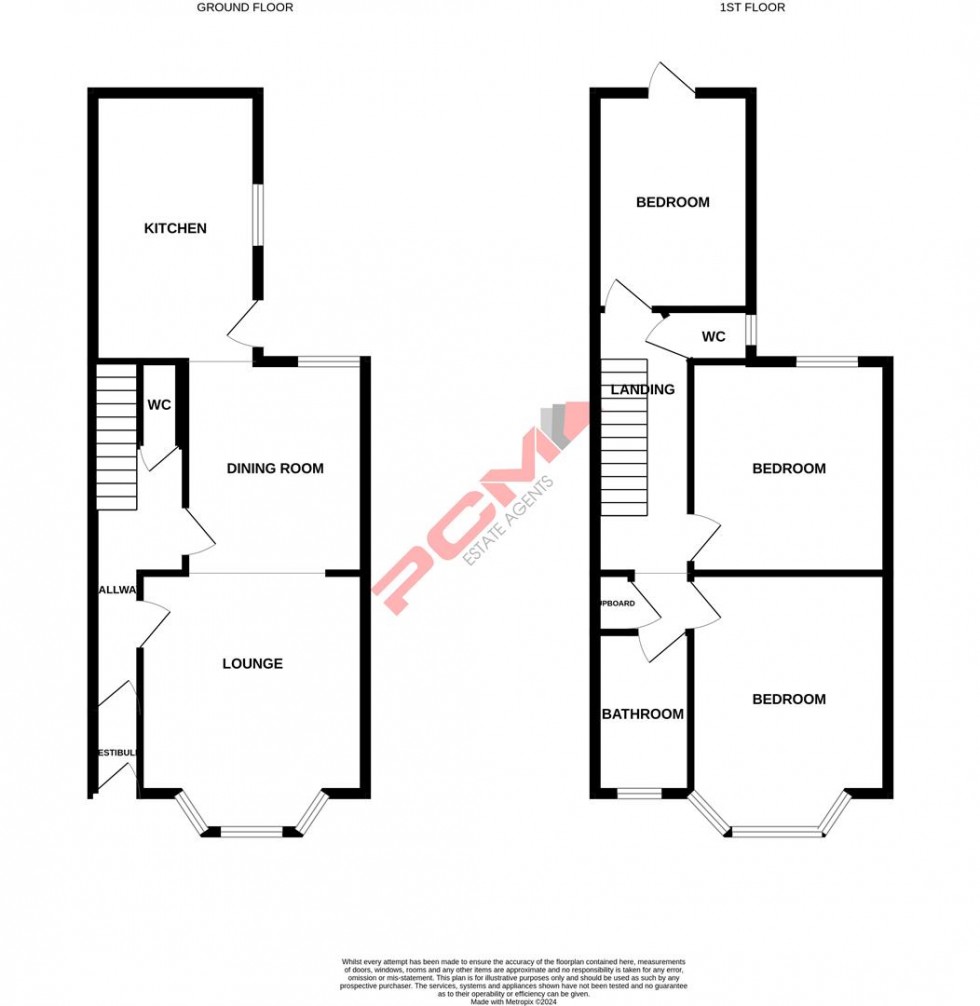PCM Estate Agents are delighted to present to the market this BEAUTIFULLY PRESENTED THREE DOUBLE BEDROOM PERIOD TERRACED HOUSE located in this sought after LOWER CLIVE VALE REGION of Hastings, within easy reach of Hastings historic Old Town, the seafront, a range of popular schooling establishments and the picturesque walks found on the East Hill.
This family home retains many period features throughout with its fireplaces, high ceilings and exposed wooden floorboards, whilst also offering spacious accommodation comprising entrance hallway, LOUNGE WITH FEATURE LOG BURNER, open plan to dining room, kitchen and ground floor wc. To the first floor there are THREE DOUBLE BEDROOMS in addition to a main bathroom and separate wc.
Externally the property enjoys a PRIVATE AND SECLUDED REAR GARDEN, ideal for seating and entertaining and can be accessed via both the kitchen and direct from one of the bedrooms.
Viewing comes highly recommended to appreciate the features and location of this home. Call now to book your appointment to view.
PRIVATE FRONT DOOR
Opening to:
ENTRANCE VESTIBULE
Door to:
SPACIOUS ENTRANCE HALL
Stairs rising to upper floor accommodation, exposed wooden floorboards, radiator. Door to:
LOUNGE 4.37m max x 3.68m max (14'4 max x 12'1 max)
Light and airy room with feature log burner, double glazed bay window to front aspect, storage and shelving built into recesses, exposed wooden floorboards, radiator. Open plan to:
DINING ROOM 3.43m x 2.97m (11'3 x 9'9)
Feature fire surround, storage cupboards and shelving built into recesses, exposed wooden floorboards, double glazed window to rear aspect, radiator. return door to entrance hall. Doorway to:
KITCHEN 4.34m x 2.62m (14'3 x 8'7)
Comprising a range of base level units with work surfaces over, space for range cooker, space for American style fridge/freezer, space and plumbing for dishwasher, space and plumbing for washing machine, stainless steel inset sink with mixer tap, under stairs storage/larder cupboard, double glazed window and double glazed door opening to side aspect leading out to the garden.
WC
Dual flush wc, wash hand basin with storage below, extractor fan.
FIRST FLOOR LANDING
Built in storage cupboard.
BEDROOM 4.39m max x 3.18m max (14'5 max x 10'5 max)
Feature fire surround, built in storage cupboards, double glazed bay window to front aspect, exposed wooden floorboards, picture rail, radiator.
BEDROOM 3.48m x 2.95m max (11'5 x 9'8 max)
Storage cupboard built into recess, feature fire surround, double glazed window to rear aspect, radiator, exposed wooden floorboards.
BEDROOM 3.30m x 2.64m (10'10 x 8'8)
Feature fire surround, double glazed door opening to rear aspect and leading out to the garden, exposed wooden floorboards, loft hatch.
BATHROOM 2.62m x 1.52m (8'7 x 5')
Panelled bath with mixer tap and shower attachment, shower screen, wash hand basin, double glazed obscure glass window to front aspect, radiator.
WC
Wash hand basin, wc, double glazed obscure glass window to side aspect.
REAR GARDEN
The property enjoys a private and secluded family friendly tiered rear garden which is accessed from both the kitchen and a first floor bedroom. From the kitchen access it opens out onto a courtyard area with stairs rising to the main section of garden. Decked area set beneath a pergola which is ideal for seating and entertaining, large storage area set below this, the rest of the garden is mainly laid to lawn with mature shrubs, plants and trees with enclosed fenced boundaries. The garden enjoys a sunny aspect and benefits from an additional patio area at the end of the garden.

