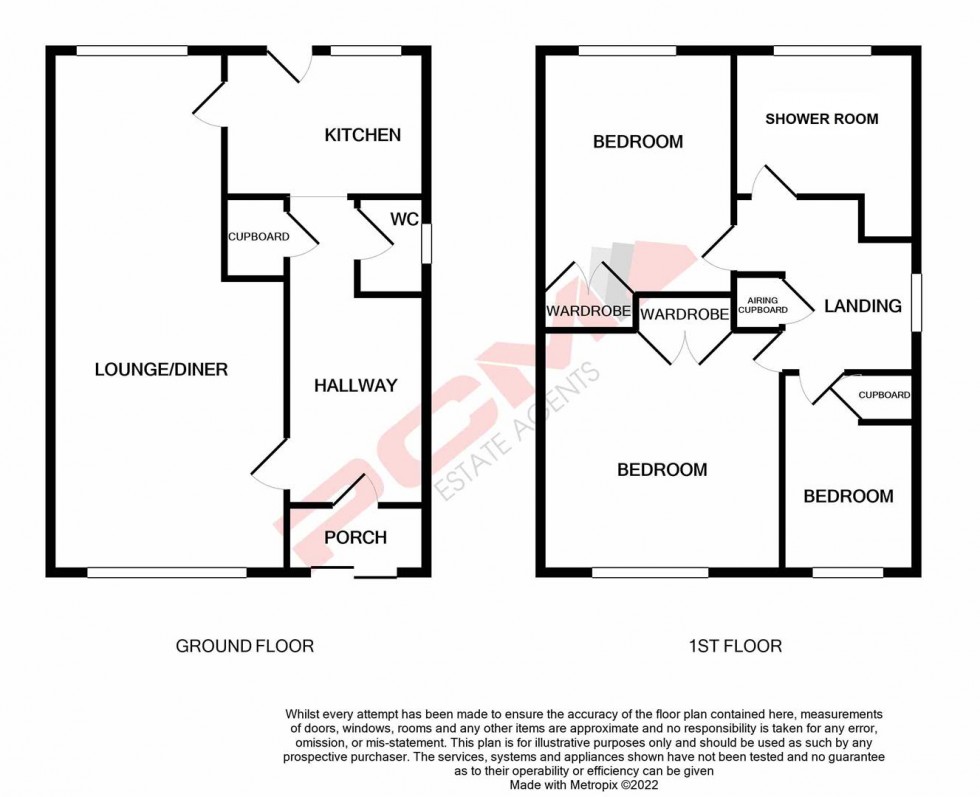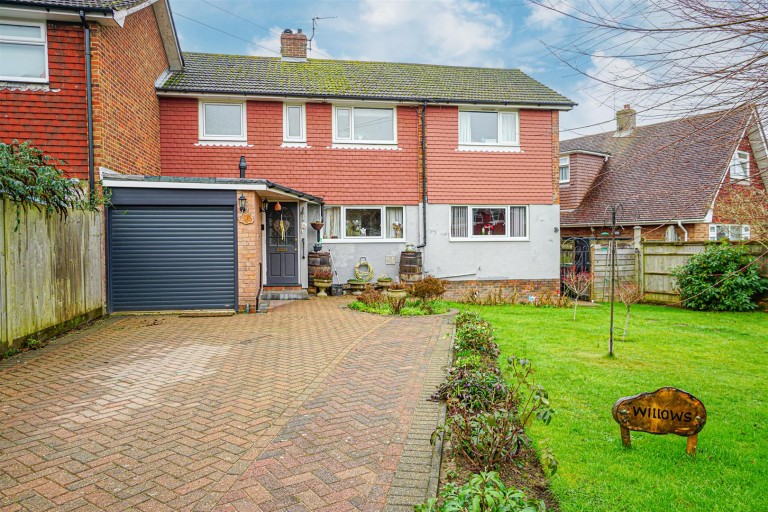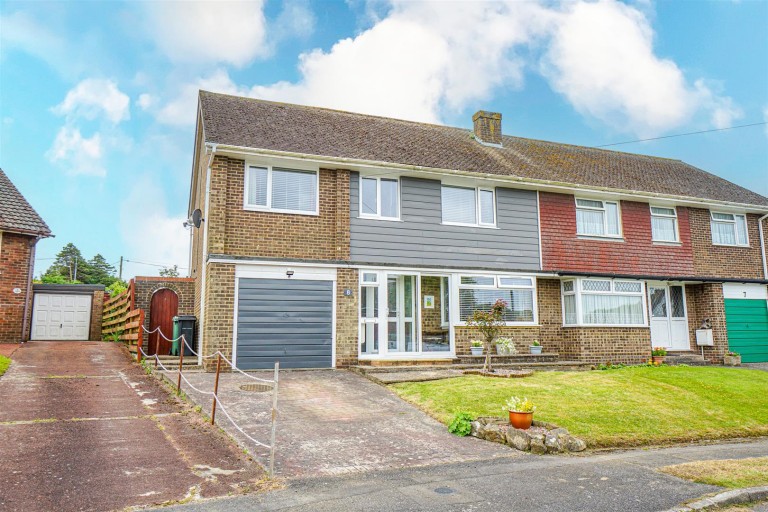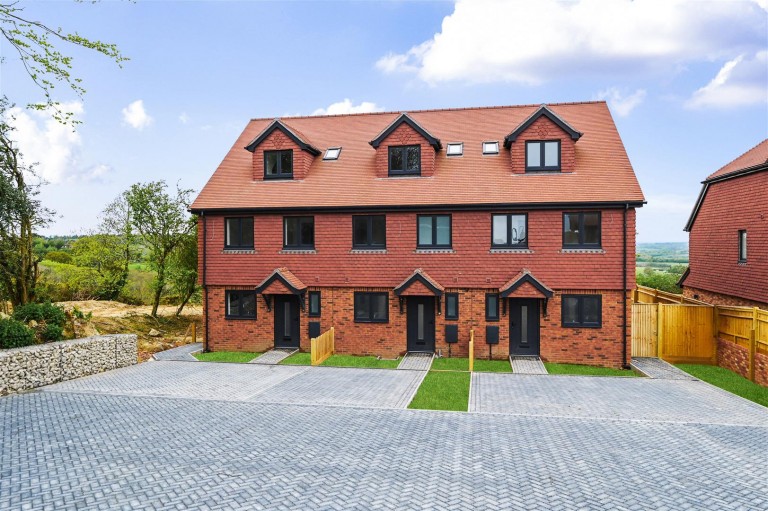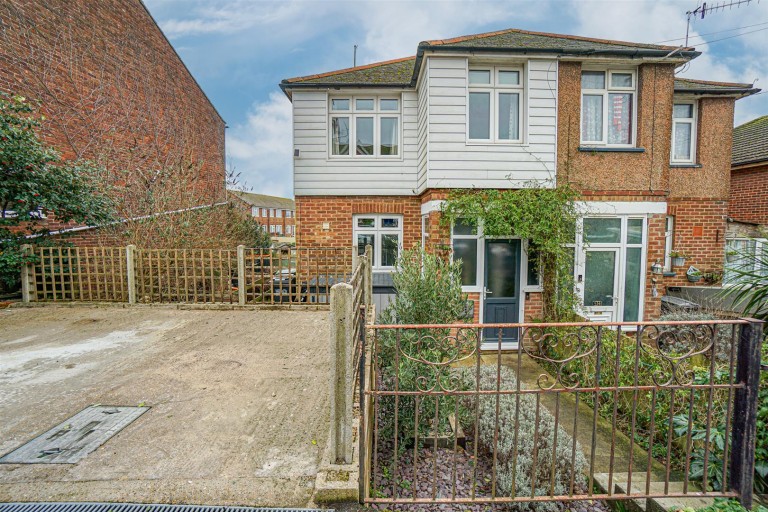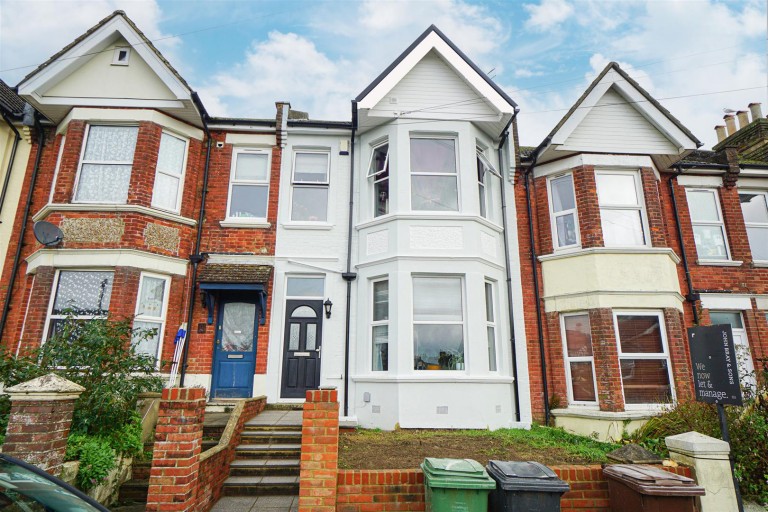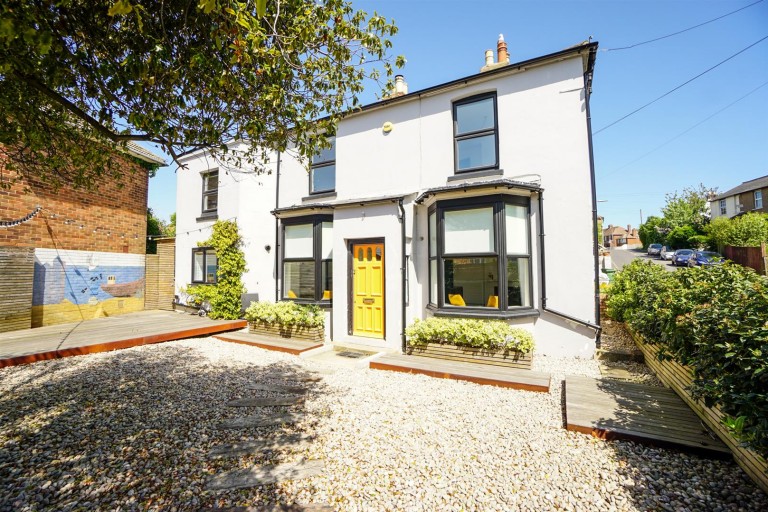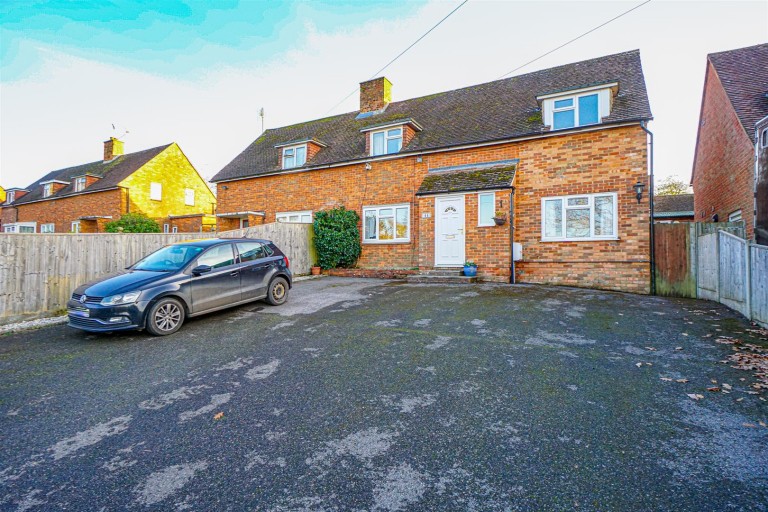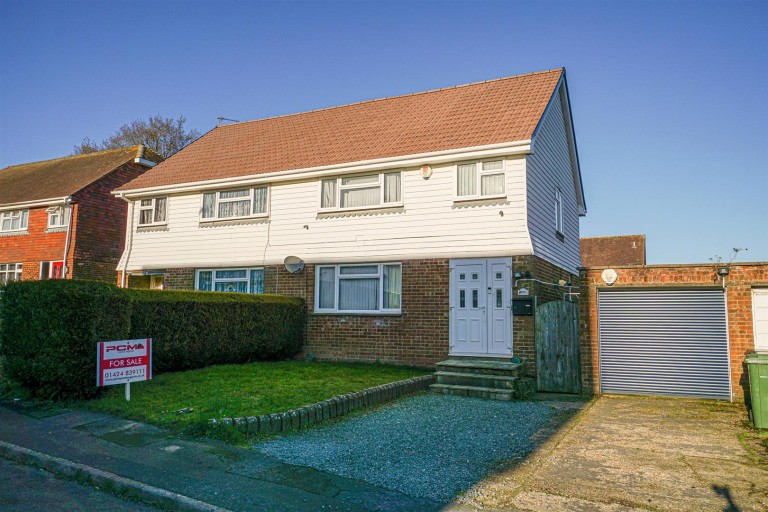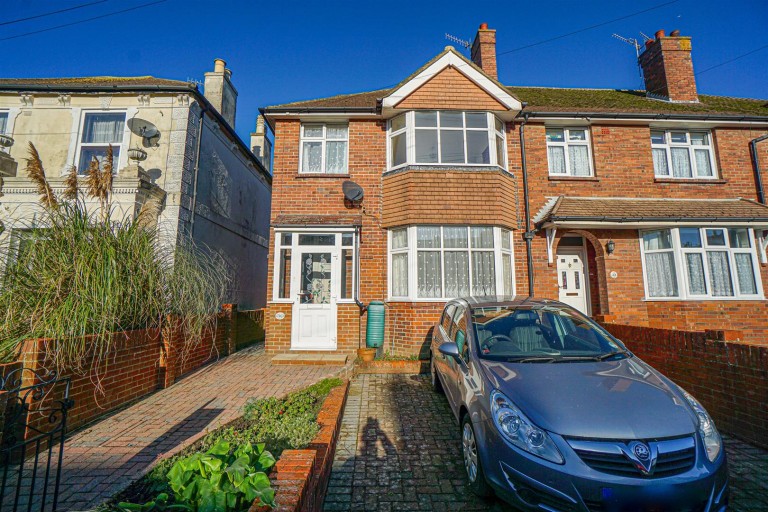PCM Estate Agents are delighted to offer to the market an opportunity to secure this well-presented CHAIN FREE THREE BEDROOMED END OF TERRACED FAMILY HOME with GARAGE located at the end of this quiet cul-de-sac nestled in the popular village of Westfield.
The property offers well-proportioned accommodation over two floors comprising an entrance hallway, 24ft DUAL ASPECT LOUNGE-DINER, separate kitchen, DOWNSTAIRS WC, upstairs landing, THREE BEDROOMS and a SHOWER ROOM. Externally the property offers a GARAGE in a separate block and a private and secluded front and rear gardens.
Viewing comes highly recommended for those seeking a FAMILY HOME located in a quiet semi rural location, also offered to the market CHAIN FREE. Please call the owners agents now to book your immediate viewing to avoid disappointment.
PRIVATE FRONT DOOR
Leading to;
ENTRANCE HALLWAY
Stairs rising to first floor accommodation, under stairs storage cupboard, further storage cupboard, radiator, telephone point, door to;
INNER HALLWAY
Door to;
LOUNGE-DINER 3.63m narrowing to 2.54m x 7.57m (11'11 narrowing
Dual aspect room with double glazed windows to front and rear aspects, television point, two radiators, door to;
KITCHEN 3.00m x 2.16m (9'10 x 7'1)
Fitted with a range of eye and base level units with worksurfaces over, four ring electric hob with extractor above and oven below, stainless steel inset sink with mixer tap, space for fridge freezer, space and plumbing for washing machine, space for dishwasher, double glazed window to rear aspect overlooking the garden, double glazed door to rear aspect.
DOWNSTAIRS WC
Wash hand basin with storage below, double glazed obscured window to side aspect.
FIRST FLOOR LANDING
Double glazed window to side aspect, loft hatch, storage cupboard, door to;
MASTER BEDROOM 3.99m x 3.61m (13'1 x 11'10)
Double glazed window to front aspect, radiator, built in wardrobe.
BEDROOM 3.61m x 2.77m (11'10 x 9'1)
Double glazed window to rear aspect overlooking the garden, built in wardrobes, radiator.
BEDROOM 2.87m max x 2.03m (9'5 max x 6'8)
Double glazed window to front aspect, radiator, storage cupboard.
REAR GARDEN
Private and secluded family friendly garden with a predominantly south westerly facing aspect, patio area ideal for entertaining, area of lawn, storage shed, enclosed fenced boundaries.
SHOWER ROOM
Modern with walk in shower unit, electric shower, low level wc, pedestal wash hand basin, obscured window to rear aspect.
FRONT GARDEN
Area of lawn, pathway leading to door.
GARAGE
Located in a separate block with up and over door.
