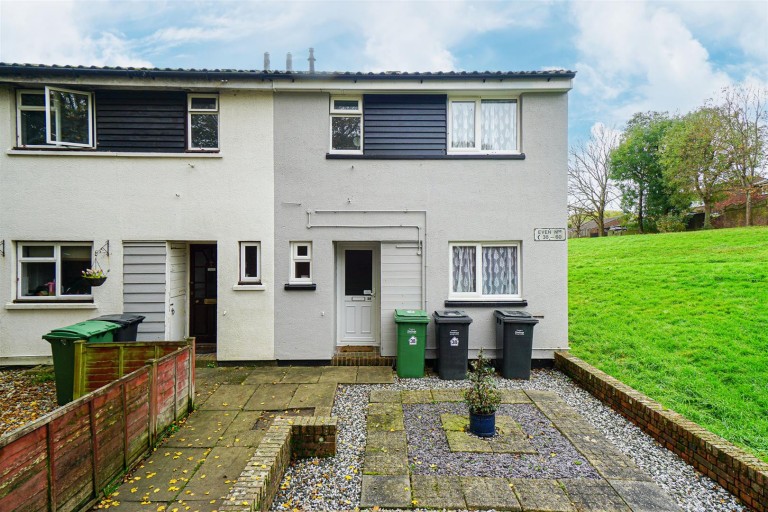PCM Estate Agents are delighted to present to the market an opportunity to secure this CHAIN FREE, PURPOSE BUILT, GROUND FLOOR, TWO BEDROOMED APARTMENT with a SHARE OF FREEHOLD. Conveniently located on this incredibly sought-after road within Burton St Leonards, with GARAGE and use of the COMMUNAL FRONT AND REAR GARDENS.
The property is catered to over 45's and offers modern comforts including gas fired central heating and double glazing. Accommodation comprises an entrance hall with AMPLE STORAGE SPACE, LOUNGE-DINER, kitchen, TWO DOUBLE BEDROOMS and a bathroom with shower over bath. The property also has ORIGINAL PARQUET FLOORING running through the entrance hall into the living room, offering a good degree of character. We are advised that the property has a SHARE OF FREEHOLD and a LENGTHY LEASE.
Please call the owners agents now if you are seeking a TWO BEDROOM GROUND FLOOR APARTMENT in a SUPERB LOCATION, close to a number of amenities including St Leonards with Warrior Square train station with convenient links to London, gentrified shops on Kings Road and Norman Road and of course St Leonards seafront.
COMMUNAL FRONT DOOR
Leading to communal entrance hall, with private front door leading to:
ENTRANCE HALL
Original parquet wood flooring, wall mounted entry phone system, wall mounted thermostat control for gas fired central heating, large storage cupboard, double radiator, door opening to:
LOUNGE-DINER 4.90m x 3.58m (16'1 x 11'9)
Coving to ceiling, double radiator, original wooden parquet flooring, fireplace with inset electric fire, double glazed window to front aspect with lovely views over the communal front gardens.
KITCHEN 2.95m x 2.29m (9'8 x 7'6)
Wall mounted boiler, part tiled walls, wood laminate flooring, fitted with a matching range of eye and base level cupboards and drawers with worksurfaces over, inset resin drainer-sink with mixer tap, space for electric cooker, space and plumbing for washing machine, space for tall fridge freezer, ample storage space, double glazed window to side aspect.
BEDROOM ONE 4.45m x 3.07m (14'7 x 10'1)
Coving to ceiling, radiator, double glazed window to rear aspect.
BEDROOM TWO 3.89m x 2.77m (12'9 x 9'1)
Coving to ceiling, radiator, double glazed window to rear aspect.
BATHROOM
Corner bath with chrome mixer tap, shower over bath with fixed chrome shower fixing, waterfall style shower head and further hand-held shower attachment, dual flush low level wc, pedestal wash hand basin, radiator, part tiled walls, double glazed window to side aspect.
GARAGE
Located in block.
COMMUNAL GARDENS
Located to the front and rear.
TENURE
We have been advised of the following by the vendor: Applicants must be 45 or Older to live in the building. Share of Freehold - transferrable with the sale. Lease: Remainder of 999 years Pets: Not Allowed

