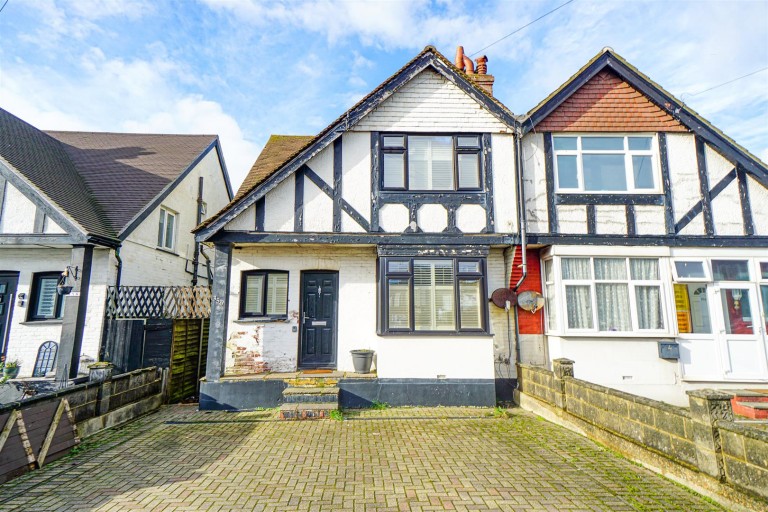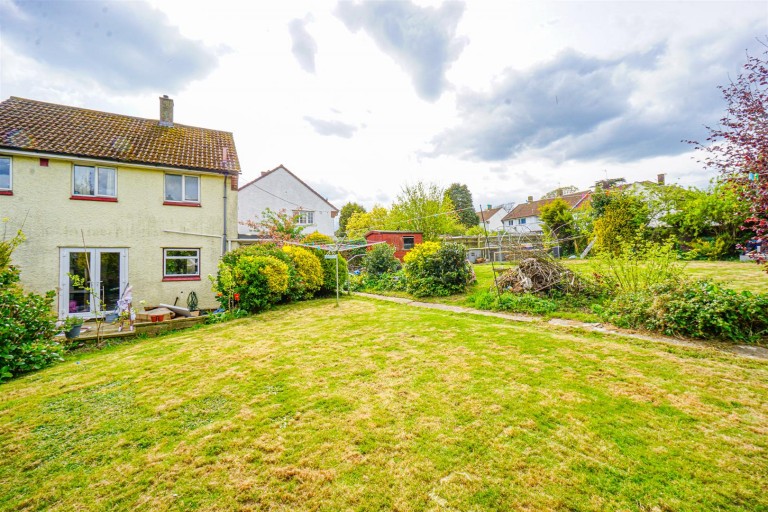PCM Estate Agents welcome to the market this BEAUTIFULLY PRESENTED TWO BEDROOMED SEMI-DETACHED BUNAGLOW, OFF ROAD PARKING and GENEROUS GARDEN. Located towards the end of this popular cul-de-sac within St Leonards.
The property is EXCEPTIONALLY WELL-PRESENTED THROUGHOUT and also enjoys modern comforts such as an AIR SOURCE HEAT PUMP. Inside, the accommodation comprises a porch, entrance hallway, lounge, MODERN KITCHEN-BREAKFAST ROOM, TWO DOUBLE BEDROOMS and a bathroom. Externally the property enjoys a GENEROUS SIZED GARDEN which is predominantly level, whilst to the front there is a driveway providing OFF ROAD PARKING.
Located towards the end of this cul-de-sac within St Leonards, viewing comes highly recommended via the owners agents, please call now to arrange your immediate viewing to avoid disappointment.
PRIVATE FRONT DOOR
Leading to:
ENTRANCE PORCH
Double glazed obscured window to side aspect, door to:
ENTRANCE HALLWAY
Spacious with meter cupboard, wall mounted thermostat control, radiator.
LOUNGE 3.78m x 3.66m (12'5 x 12')
Double glazed windows and double glazed door to rear aspect enjoying a pleasant outlook over the garden, radiator.
KITCHEN-BREAKFAST ROOM 3.58m x 2.57m (11'9 x 8'5)
Beautifully presented and modern comprising a range of eye and base level units with worksurfaces over, four ring induction hob with extractor above, integrated oven, integrated microwave, integrated fridge freezer, space and plumbing for washing machine, inset sink with mixer tap, space for breakfast table and chairs, radiator, double glazed window to rear aspect, part glazed door to rear aspect leading to the garden.
BEDROOM 3.78m x 3.00m (12'5 x 9'10)
Built in wardrobe with sliding doors, double glazed window to front aspect, radiator.
BEDROOM 3.33m x 2.87m (10'11 x 9'5)
Built in wardrobes, double glazed window to front aspect, radiator.
BATHROOM 2.26m x 1.52m (7'5 x 5')
Modern suite comprising a panelled bath with mixer tap and shower attachment, shower screen, wash hand basin, tiled splashbacks with storage below, dual flush wc, column style radiator, part tiled walls, extractor fan, double glazed obscured window to rear aspect.
REAR GARDEN
Generous in size, private and predominantly level, featuring a patio area leading to an area of lawn, enclosed fenced boundaries, side access to the front of the property and storage shed.
OUTSIDE - FRONT
Driveway and front garden, mainly laid to lawn, fenced and walled boundaries.


