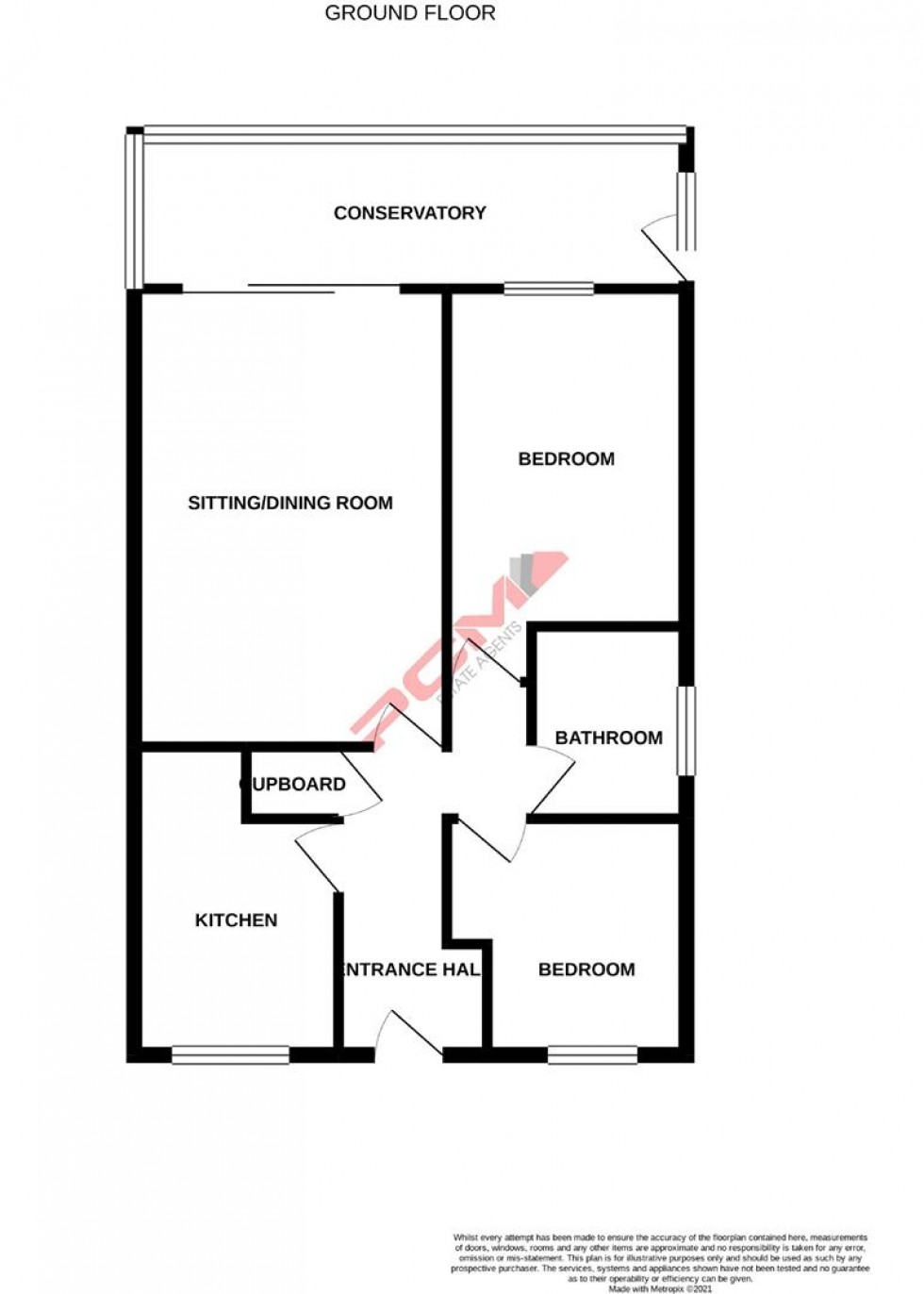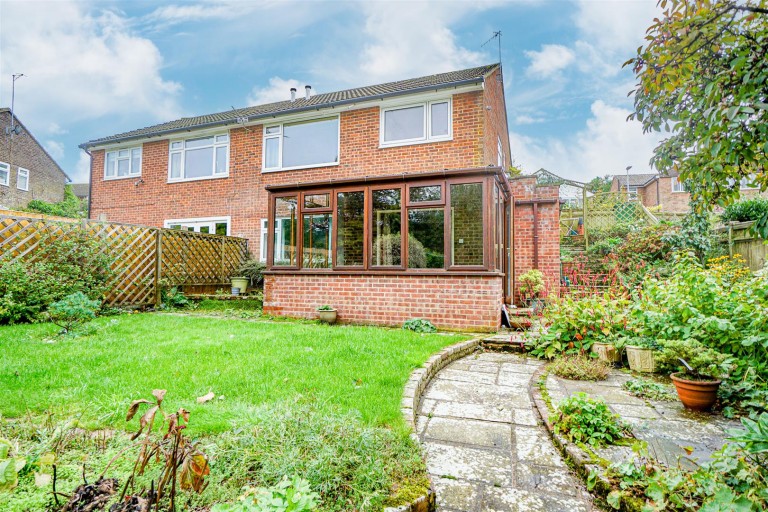PCM Estate Agents are delighted to present to the market an opportunity to secure this SEMI-DETACHED TWO BEDROOMED BUBGALOW located on this favourable road within St Leonards, close to nearby local amenities and bus routes.
Accommodation comprises an entrance hall, LOUNGE-DINER, CONSERVATORY, kitchen, TWO BEDROOMS and a SHOWER ROOM. The property has a driveway providing OFF ROAD PARKING and a LANDSCAPED TERRACED GARDEN. The property has benefits including gas fired central heating, double glazed windows and SOLAR PANELS.
The property must be viewed to fully appreciate the convenient position and overall space on offer. Please call the owners agents now to book your viewing.
DOUBLE GLAZED FRONT DOOR
Leading to;
ENTRANCE HALL
Radiator, wood laminate flooring, telephone point, wall mounted thermostat control for gas fired central heating, airing cupboard, loft hatch providing access to loft space, door to;
LOUNGE/ DINING ROOM 16'3 x 11'4
Coving to ceiling, wood laminate flooring, television point, radiator, double glazed sliding patio doors to;
CONSERVATORY 19'3 x 5'8
Double glazed windows to side and rear aspects, double glazed door opening to side and providing access to garden.
KITCHEN 11'4 x 7'6
Fitted with a range of eye and base level cupboards and drawers with work surfaces over, four ring gas hob with oven below, inset drainer/ sink unit with mixer tap, one ½ bowl inset drainer/ sink with mixer tap, space and plumbing for washing machine, space for tall fridge freezer, space for dishwasher, wall mounted Worcester boiler, part tiled walls, wood laminate flooring,, double glazed window to front aspect.
BEDROOM ONE 12'5 excluding door recess x 8'9
Radiator, coving to ceiling, double glazed window to rear aspect.
BEDROOM TWO 8'2 x 8'1
Radiator, coving to ceiling, double glazed window to front aspect.
SHOWER ROOM
Large walk in shower enclosure with chrome shower fixing, waterfall style shower head and further hand-held shower attachment, vanity enclosed wash hand basin with chrome mixer tap and dual flush low level wc, ladder style heated towel rail, part tiled walls, extractor fan for ventilation, double glazed obscured glass window to side aspect.
FRONT GARDEN
Occupying a slightly elevated position with steps up to the front door, lawned front garden, driveway to side providing off road parking for multiple vehicles.
REAR GARDEN
Landscaped and terraced with gated side access to front, patio providing ample outside space to entertain, sympathetically planted areas, the top section of garden is laid with stone and offers a pleasant view back over the bungalow.
AGENTS NOTE
There are seven solar panelled fitted to the rear section of the roof that help contribute to keeping the cost of the electricity low and feeds back to the grid, for which they get reimbursed.


