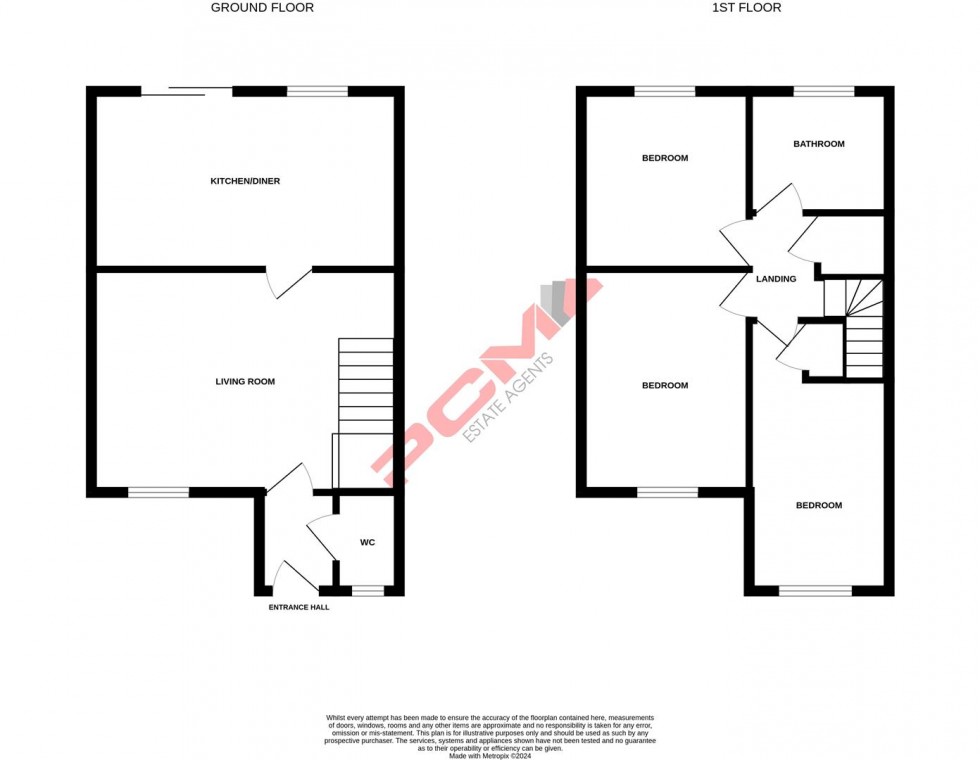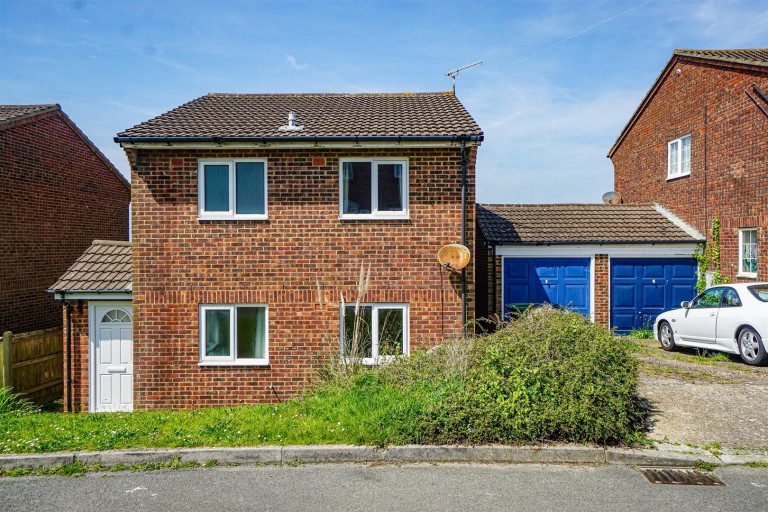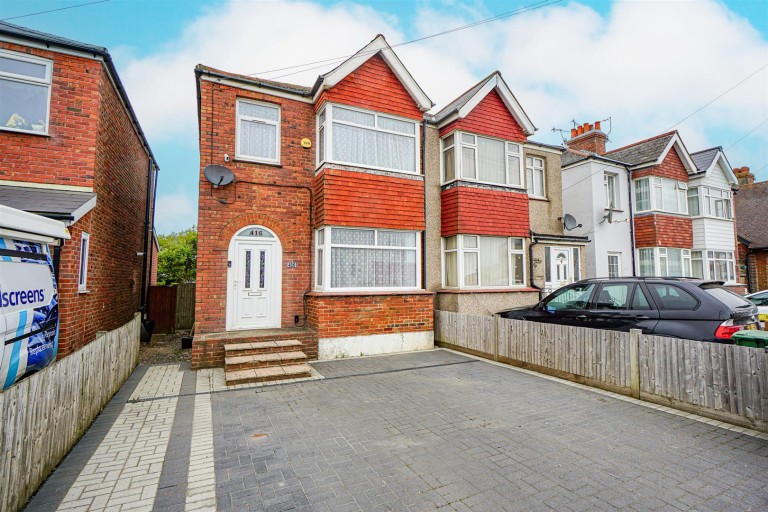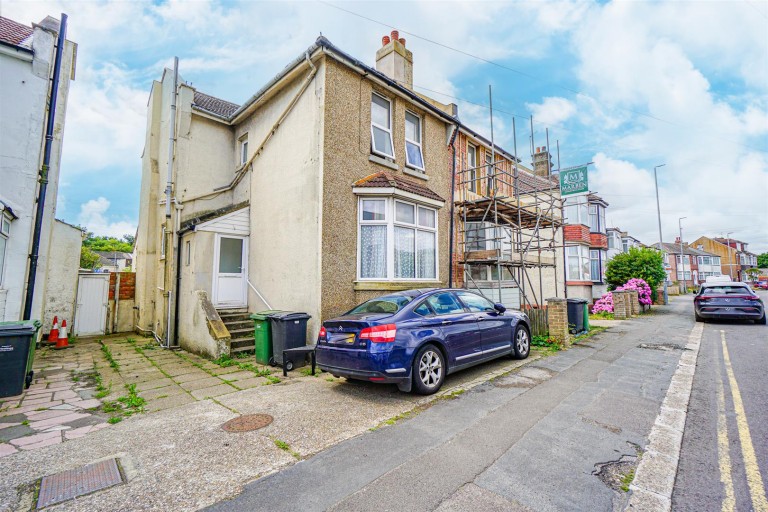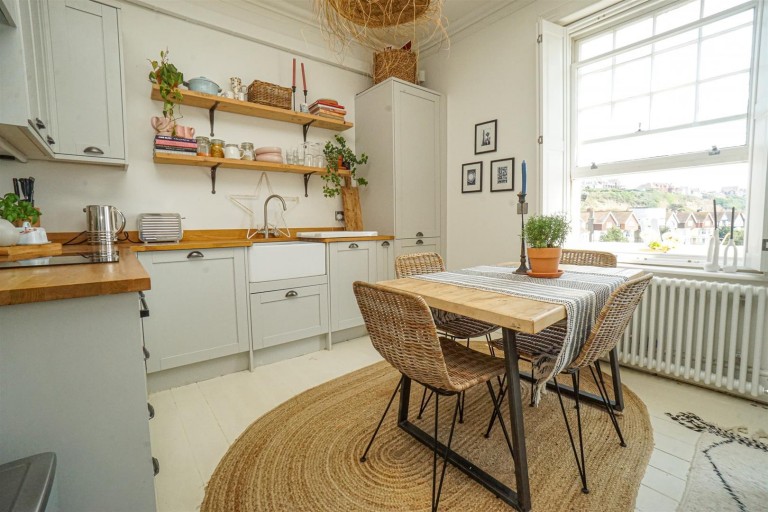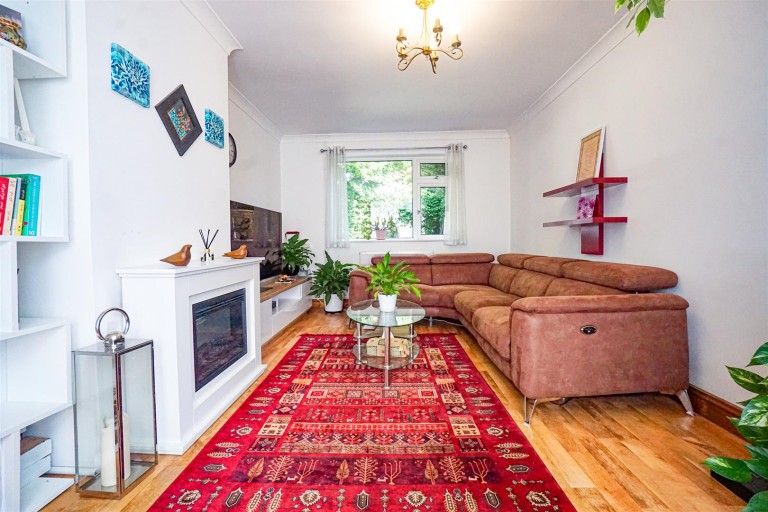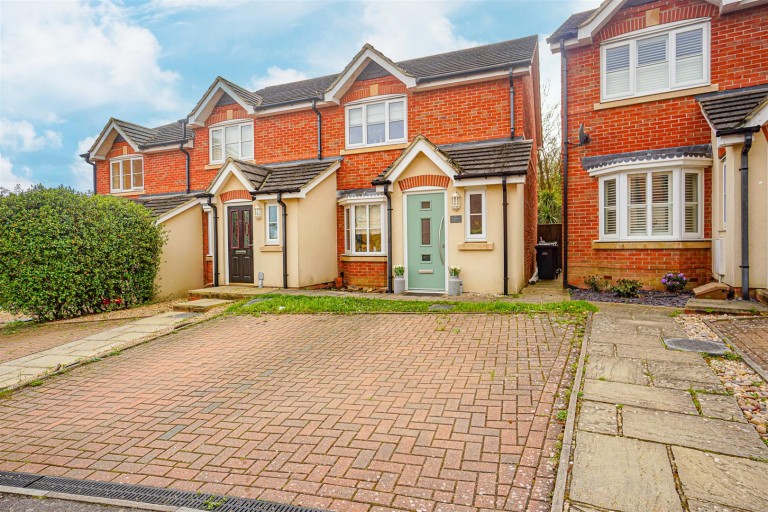PCM Estate Agents are delighted to present to the market CHAIN FREE this MID TERRACED THREE BEDROOMED HOUSE conveniently located in this quiet cul-de-sac within West St Leonards, within easy reach of popular schooling establishments and West St Leonards railway station.
The property offers accommodation comprising an entrance hall, DOWNSTAIRS WC, living room, OPEN PLAN KITCHEN-DINER with access and outlook onto the garden, first floor landing, THREE GOOD SIZED BEDROOMS and a family bathroom. There are modern comforts including gas fired central heating and double glazing.
The house is in all round good decorative order and must be viewed to fully appreciate the convenient position on offer. The property is also located within walking distance to Combe Valley Country Park with lots of lovely spaces to walk and enjoy the outdoors.
Please call the owners agents now to book your viewing to avoid disappointment.
DOUBLE GLAZED FRONT DOOR
Opening to:
ENTRANCE HALL
Wood laminate flooring, radiator, wall mounted consumer unit for the electrics, doors to:
DOWNSTAIRS WC
Low level wc, wash hand basin with tiled splashbacks, coving to ceiling, double glazed window to front aspect.
LIVING ROOM 5.11m x 3.71m (16'9 x 12'2)
Wood laminate flooring, under stairs recessed area, under stairs storage cupboard, radiator, coving to ceiling, wall mounted thermostat control for gas fired central heating, television point, double glazed window to front aspect.
KITCHEN 5.05m x 2.87m (16'7 x 9'5)
Fitted with a matching range of eye and base level cupboards and drawers with worksurfaces over, space for cooker, inset drainer-sink unit, space and plumbing for washing machine, space for tall fridge freezer, ample space for dining table, coving to ceiling, wood laminate flooring, radiator, wall mounted boiler, double glazed window and double glazed sliding patio doors providing access and outlook onto the garden.
FIRST FLOOR LANDING
Loft hatch providing access to loft space, coving to ceiling, airing cupboard with immersion heater.
BEDROOM ONE 3.73m x 2.87m (12'3 x 9'5)
Radiator, coving to ceiling, telephone point, double glazed window to front aspect.
BEDROOM TWO 2.87m x 2.84m (9'5 x 9'4)
Radiator, coving to ceiling, double glazed window to rear aspect with views over the garden.
BEDROOM THREE
13'7 narrowing to 7'6 x 7' narrowing to 3'2 (4.14m narrowing to 2.29m x 2.13m narrowing to 0.97m) Over stairs storage cupboard, radiator, coving to ceiling, double glazed window to front aspect.
BATHROOM
Bath with mixer tap and shower attachment, low level wc, pedestal wash hand basin, part tiled walls, radiator, coving to ceiling, double glazed pattern glass window to rear aspect.
OUTSIDE - FRONT
Driveway providing parking for one vehicle.
REAR GARDEN
Enclosed landscaped garden with concrete patio, section of artificially laid lawn. There are two sections of the garden that are divided by close board fencing and a gate. The lower section of garden is on a gradient with an artificial lawn, ample space for shed or a children's play area. The main section of garden is level and laid to lawn.
