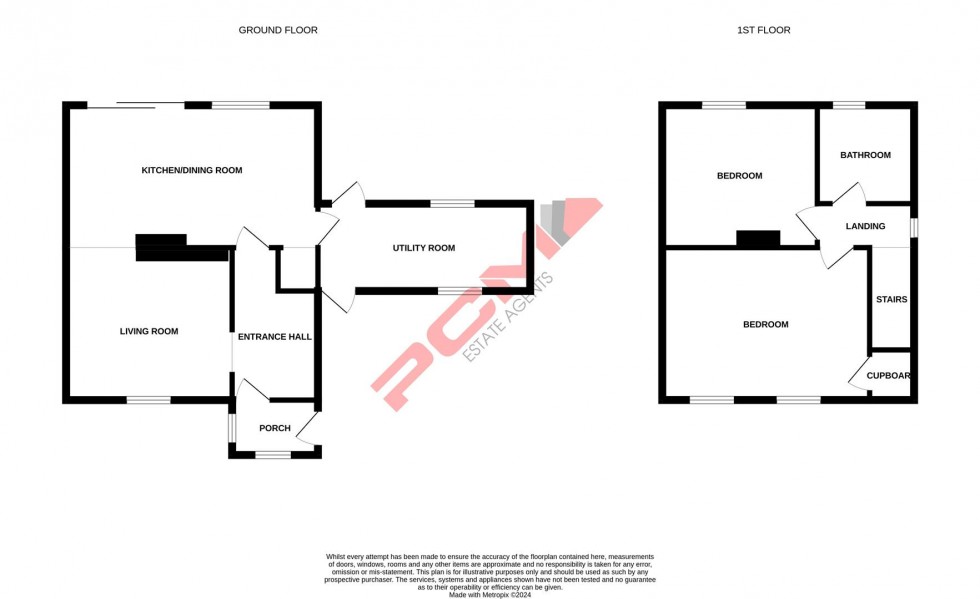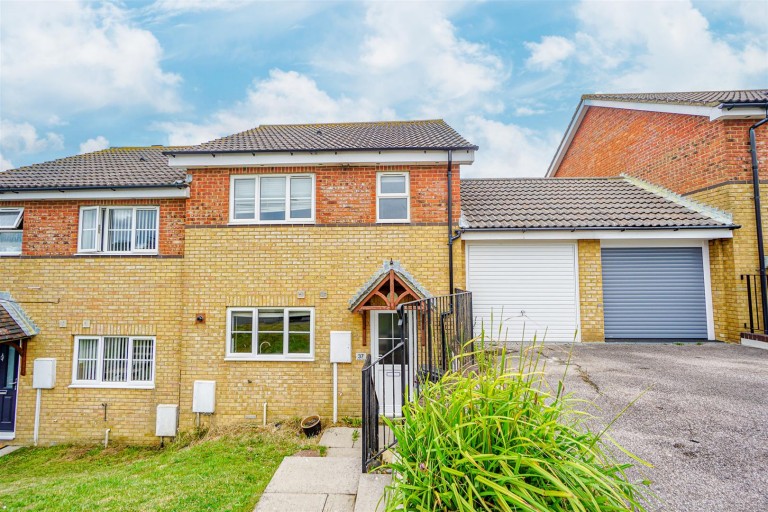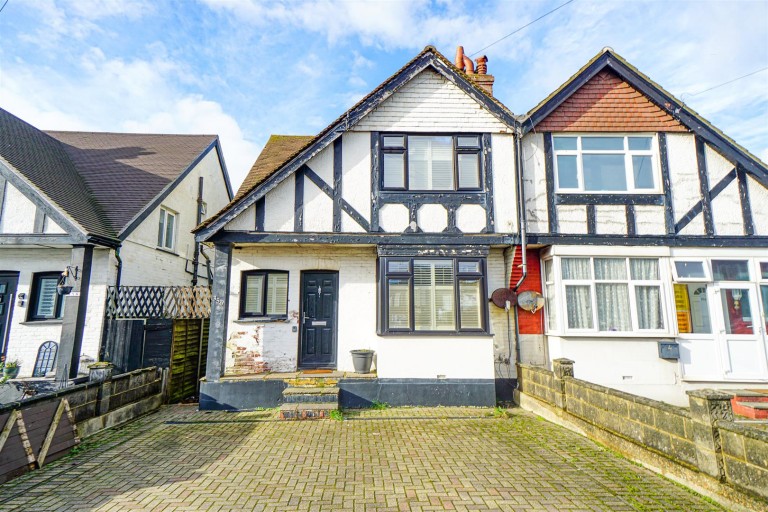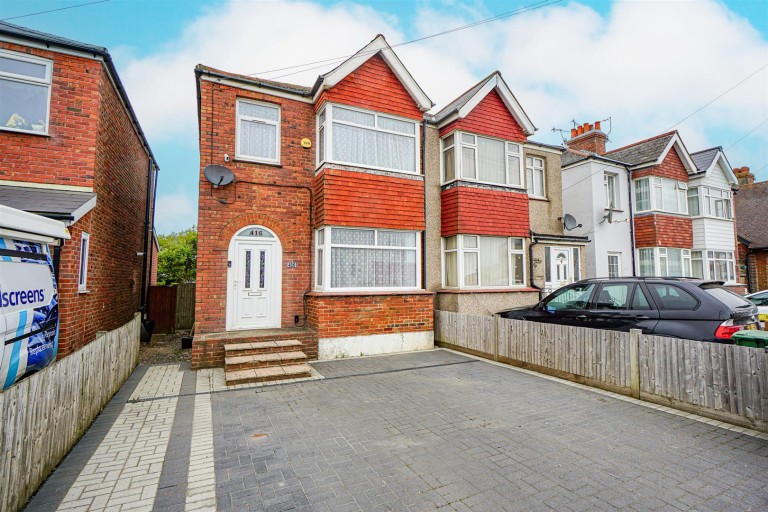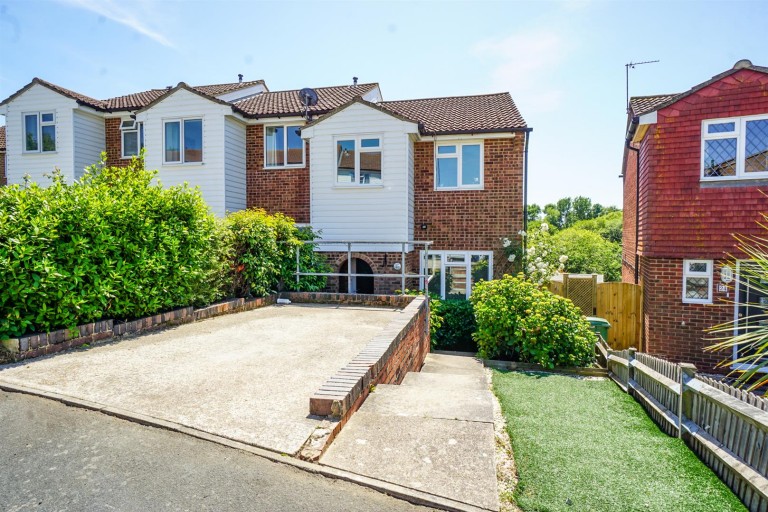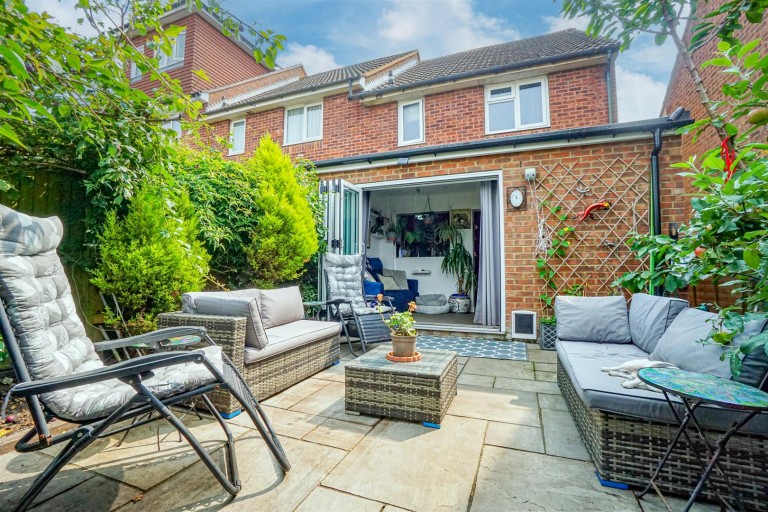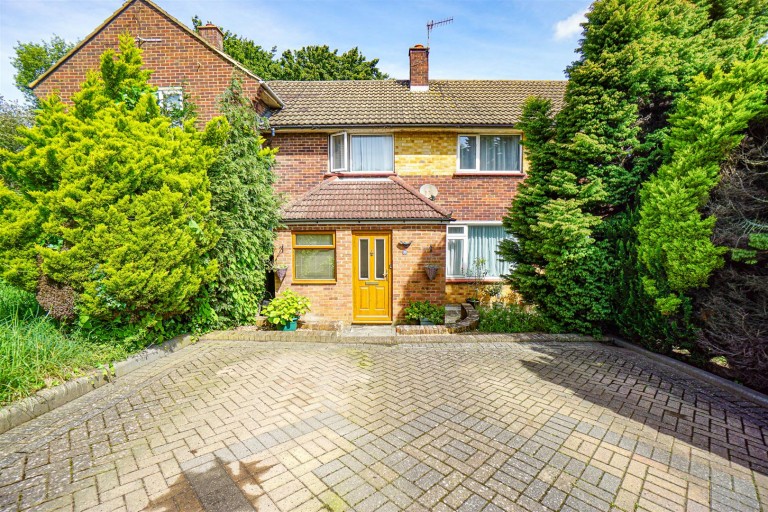PCM Estate Agents are delighted to present to the market this exceptionally well-presented END OF TERRACED TWO DOUBLE BEDROOMED HOUSE offering modern comforts including gas fired central heating and double glazing in addition to exceptionally well-appointed interior.
Inside, the property offers accommodation over two floors comprising an entrance hall, living room, MODERN OPEN PLAN KITCHEN-DINING ROOM with PANTRY cupboard and access & views onto the garden, separate UTILITY ROOM/ STORAGE ROOM, first floor landing, TWO LARGE DOUBLE BEDROOMS and a MODERN FAMILY BATHROOM. The main front bedroom also offers potential to divide into two rooms, subject to building regulations. The property has a good sized front garden with raised beds and an ENCLOSED PRIVATE REAR GARDEN with patio, section of lawn and wooden shed.
Positioned in this sought-after region of St Leonards, close to popular schooling establishments and nearby amenities. Viewing comes highly recommended, please call the owners agents now to book your viewing to avoid disappointment.
DOUBLE GLAZED FRONT DOOR
Leading to:
PORCH
UPVC construction with double glazed window to front and side elevations, wood effect tiled flooring, double glazed door opening to:
SPACIOUS ENTRANCE HALL
Stairs rising to upper floor accommodation, under stairs recessed area, wood effect tiled flooring, door opening to kitchen-dining room, doorway leading to:
LIVING ROOM 3.86m x 3.48m (12'8" x 11'5")
Radiator, television point, telephone point, double glazed window to front aspect, double opening leading to:
KITCHEN-DINING ROOM 5.72m x 2.97m (18'9" x 9'9")
Part tiled walls, wood effect tiled flooring, access to under stairs pantry cupboard, inset down lights, modern and fitted with a range of eye and base level cupboards and drawers with worksurfaces over and fitted with soft close hinges, resin drainer-sink unit with mixer spray tap, four ring electric hob with electric oven and grill below, fitted cooker hood over, integrated dishwasher, space for tall fridge freezer, cupboard concealed boiler, double glazed window and sliding patio doors providing access and outlook onto the garden, return door to entrance hall, door leading to:
SEPARATE UTILITY ROOM 4.60m x 1.37m (15'1" x 4'6")
Double glazed front and rear doors, double glazed window to front and rear elevations, fitted with a range of matching eye and base level cupboards and drawers, space and plumbing for washing machine and tumble dryer, ample space for storage.
FIRST FLOOR LANDING
Spacious with loft hatch providing access to loft space, down lights, double glazed window to side aspect, doors opening to:
BEDROOM 4.88m x 3.15m (16'0" x 10'4")
Two radiators, over stairs storage cupboard, two double glazed windows to front aspect. This room also has the ability to be converted into two separate rooms which could make the property a three bedroomed house.
BEDROOM 3.58m x 3.20m (11'9" x 10'6")
Radiator, built in cupboard, double glazed window to the rear aspect overlooking the garden.
BATHROOM
Modern suite comprising a good sized bath with chrome mixer tap, shower over bath with waterfall style shower head and further hand-held shower attachment, folding glass shower door, concealed cistern dual flush low level wc, vanity enclosed wash hand basin with chrome mixer tap, ladder style heated towel rail, tiled walls, tiled flooring, down lights, extractor fan for ventilation, double glazed pattern glass window to rear aspect.
FRONT GARDEN
Enclosed private front garden, lawned with planted borders, raised planted beds and steps down to front door, access to utility.
REAR GARDEN
Enclosed and private, fenced boundaries, area of lawn, wooden shed, patio area and access to utility.
