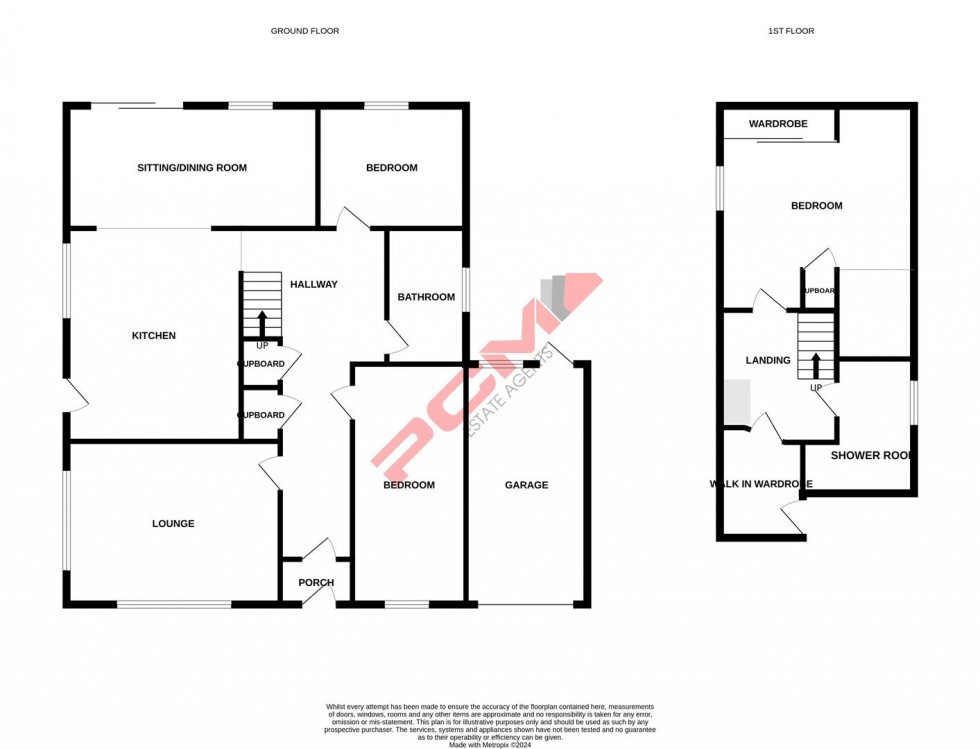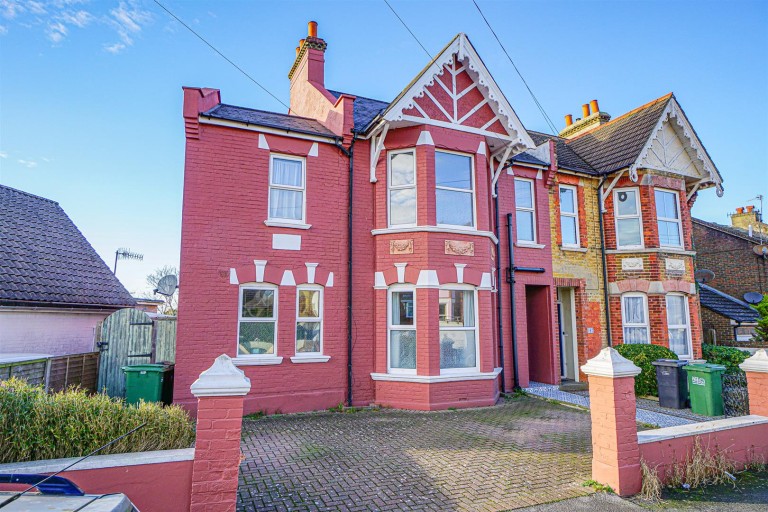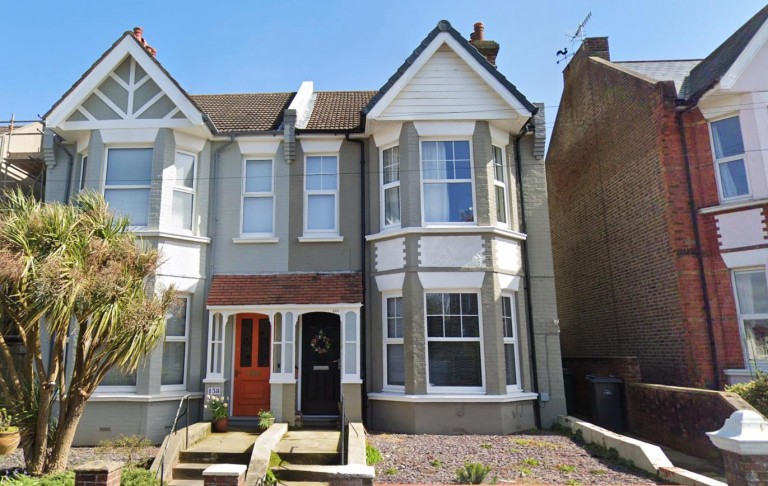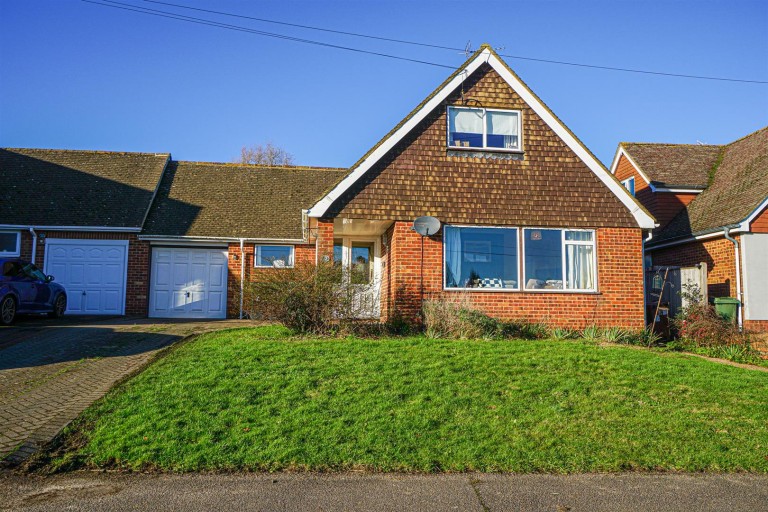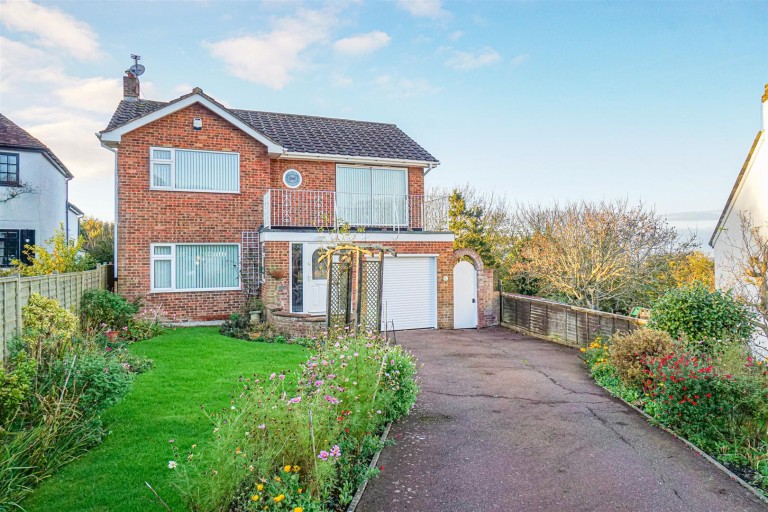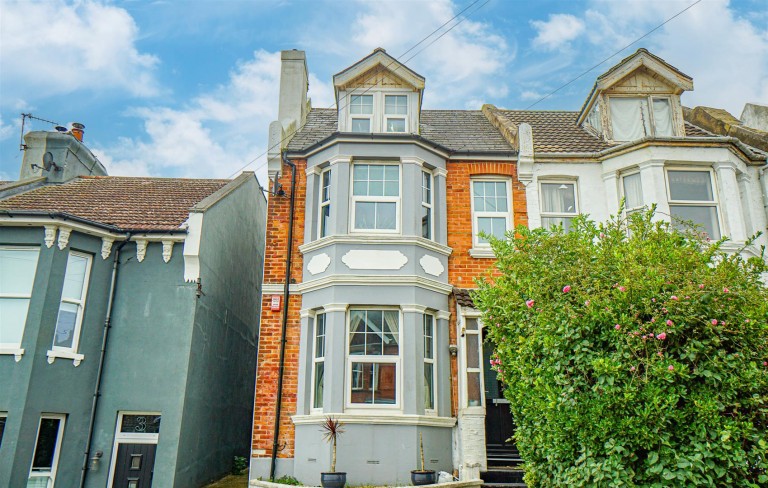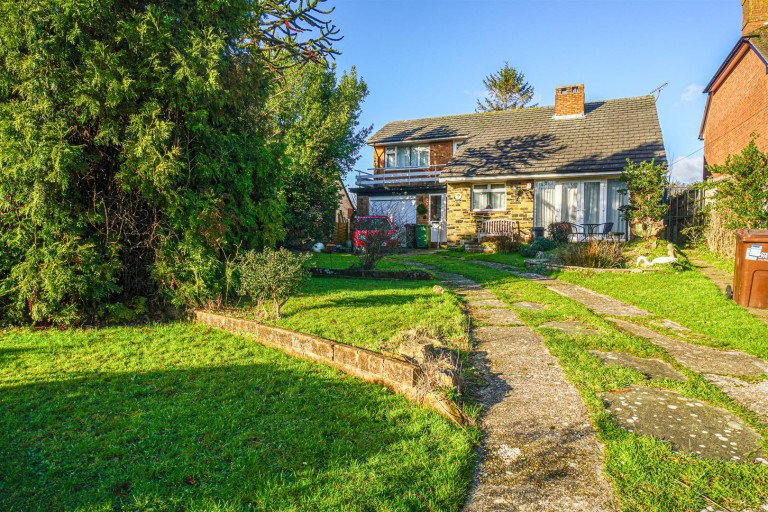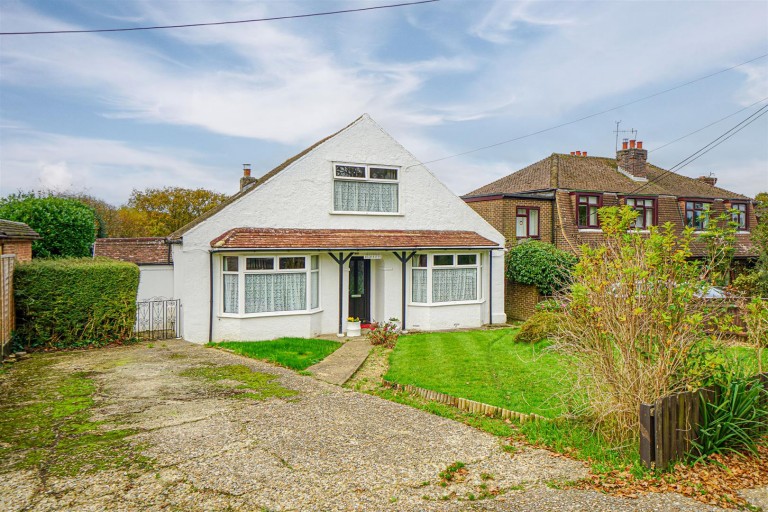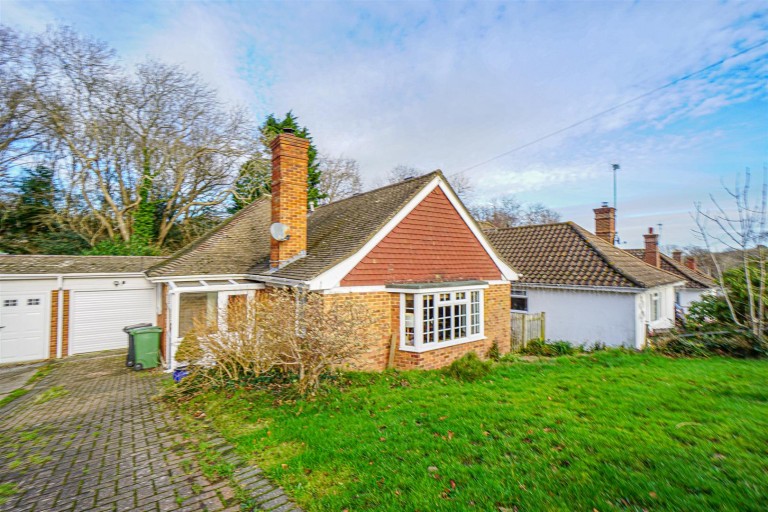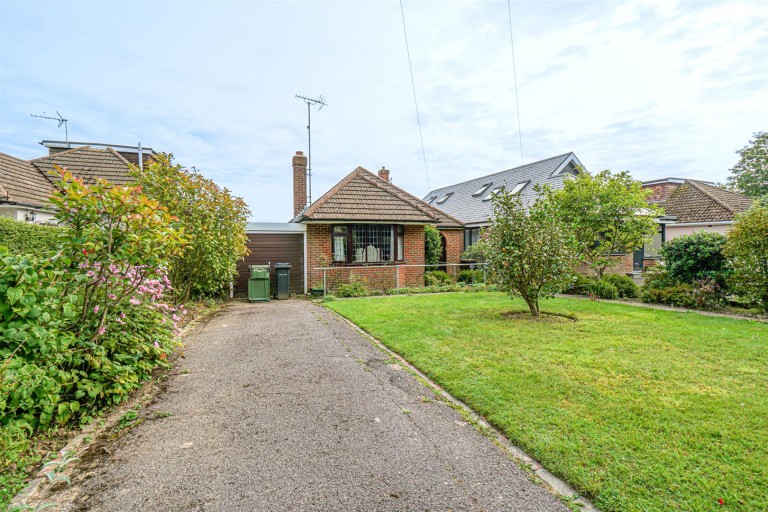Tucked away in this quiet cul-de-sac towards the northern outskirts of Hastings is this BEAUTIFULLY PRESENTED THREE DOUBLE BEDROOMED, TWO BATHROOM, DETACHED CHALET BUNGALOW. Offering spacious and versatile accommodation throughout. Externally the property also benefits from a PRIVATE AND SECLUDED REAR GARDEN which enjoys a SUNNY ASPECT, and to the front a driveway provides OFF ROAD PARKING leading to the GARAGE.
Inside, the accommodation is deceptively spacious throughout comprising a porch, generous entrance hallway, lounge, KITCHEN with FEATURE ISLAND and being OPEN PLAN to a DINING-SITTING ROOM leading out to the garden. The ground floor accommodation also offers TWO DOUBLE BEDROOMS and a MODERN BATHROOM SUITE. To the first floor the loft has been converted to boast a GENEROUS MASTER SUITE, further SHOWER ROOM and WALK-IN-WARDROBE, whilst also retaining access to the loft providing ample storage.
Tucked away in this RARELY AVAILABLE and quiet cul-de-sac towards the northern outskirts of Hastings, please call PCM Estate Agents now to arrange your immediate viewing to avoid disappointment.
PRIVATE FRONT DOOR
Leading to:
ENTRANCE PORCH
Door to:
ENTRANCE HALLWAY
Spacious with stairs rising to the first floor accommodation, under stairs storage cupboard, airing cupboard, wall mounted thermostat control, radiator.
LOUNGE 4.85m max x 3.66m max (15'11 max x 12' max )
Dual aspect room with double glazed windows to front and side aspects, gas fireplace, radiator.
KITCHEN 4.04m x 3.91m (13'3 x 12'10)
Beautifully presented & spacious comprising a range of eye and base level units and island with worksurfaces over, induction hob with extractor above, a number of integrated appliances including oven and grill, microwave, fridge freezer, dishwasher and washing machine, chrome ladder style radiator, double glazed window and door to side aspect, open plan to:
DINING-SITTING ROOM 5.82m x 2.77m (19'1 x 9'1)
Ample living space for dining table and chairs whilst also retaining an additional sitting/ study area, two radiators, double glazed sliding doors leading out to the garden, double glazed window to rear aspect.
BEDROOM 5.41m x 2.57m (17'9 x 8'5)
Double glazed window to front aspect, radiator.
BEDROOM 3.35m x 2.77m (11' x 9'1)
Double glazed window to rear aspect, radiator.
BATHROOM 3.10m x 1.78m (10'2 x 5'10)
Modern suite comprising panelled bath with mixer tap and shower attachment, dual flush wc, wash hand basin, chrome ladder style radiator, part tiled walls, double glazed obscured window to side apsect.
FIRST FLOOR LANDING
Window to side aspect, door providing access to the eaves which offers ample storage space.
BEDROOM
18'11 narrowing to 9'10 x 14'7 max (5.77m narrowing to 3.00m x 4.45m max ) Spacious L shaped room with built in wardrobes having sliding mirrored doors, further storage including dressing table with a range of drawers and separate cupboard, door providing access to eaves storage.
SHOWER ROOM 3.10m x 1.75m (10'2 x 5'9)
Modern suite comprising a walk in double shower with shower screen, dual flush wc, wash hand basin with storage below, two towel rails, chrome ladder style raditaorm obscured Velux window to side aspect.
WALK IN WARDROBE 2.57m x 1.78m (8'5 x 5'10)
Providing further storage and door leading to the loft space which provides further storage.
REAR GARDEN
Private and secluded, predominantly level rear garden which enjoys a sunny aspect. The garden feature a patio area in addition to porcelain slabs, area of decking, ideal for seating and entertaining, featuring a range of mature shrubs, plants and trees, area of artificial lawn. There is also exterior lighting, outside water tap and side access to the front of the property and a large storage shed.
GARAGE 6.12m x 3.58m (20'1 x 11'9)
Up and over electric door, personal door and window to rear aspect, power and lighting.
OUTSIDE - FRONT
Area of lawn, driveway providing off road parking.
