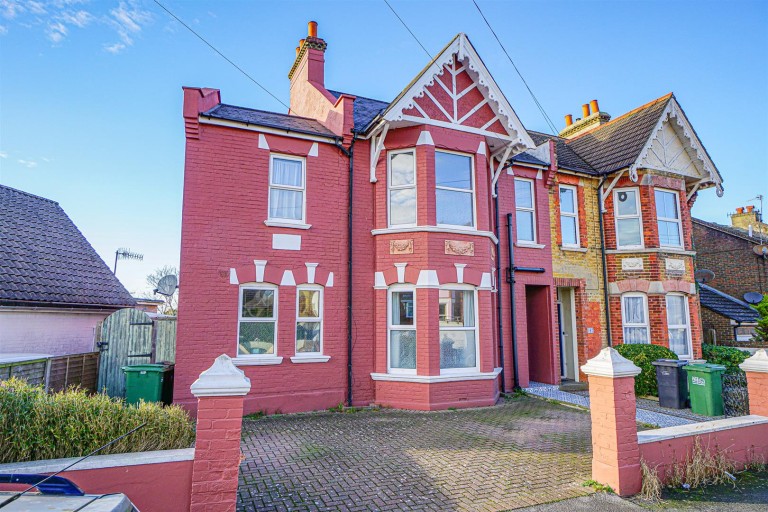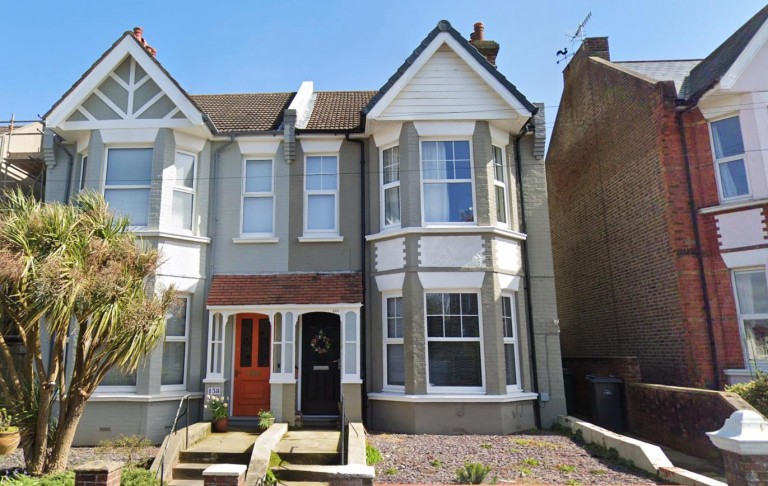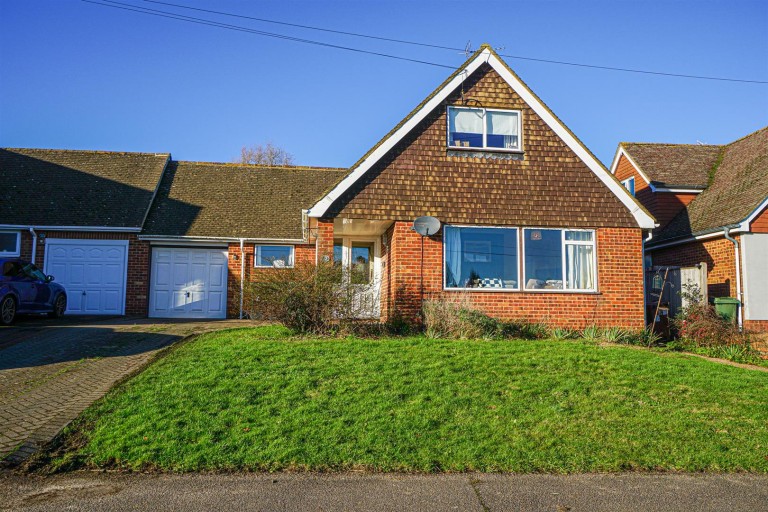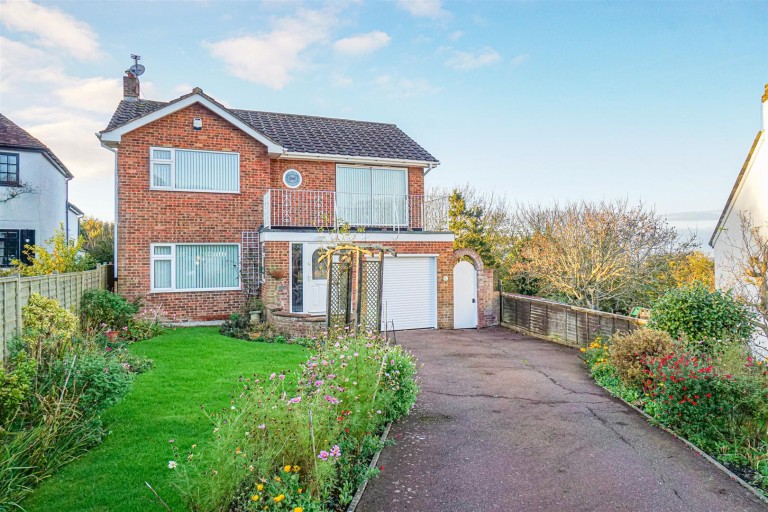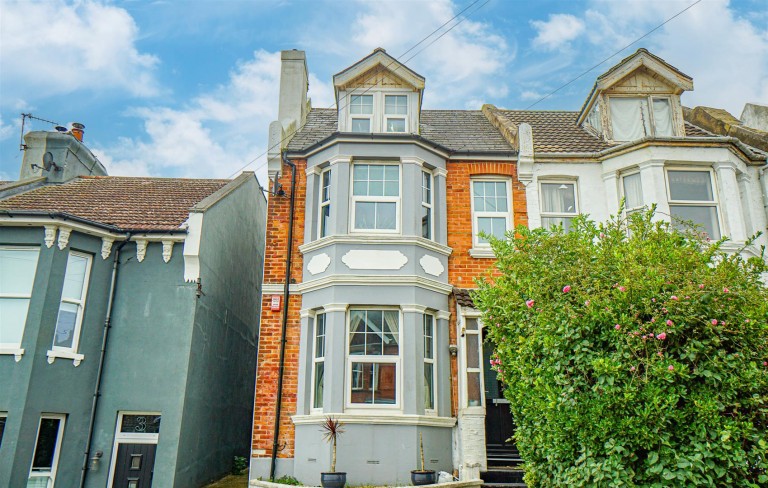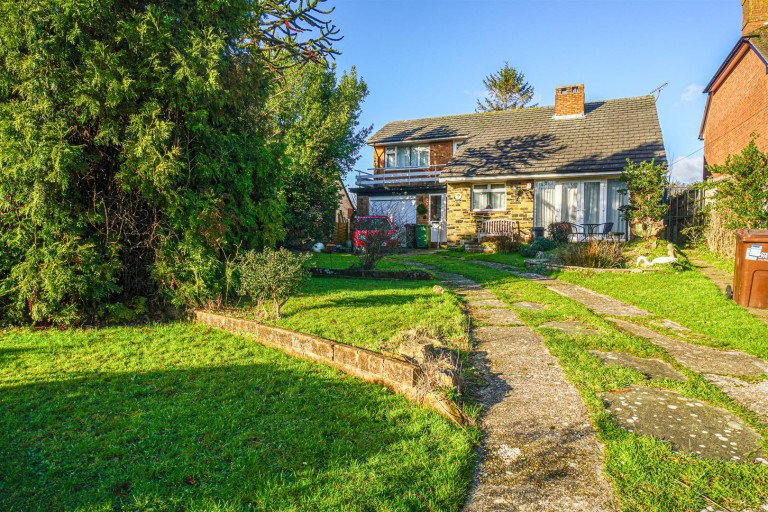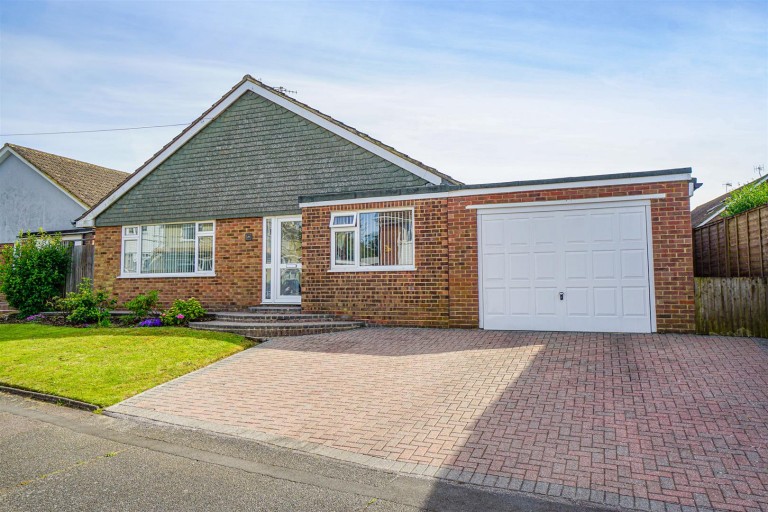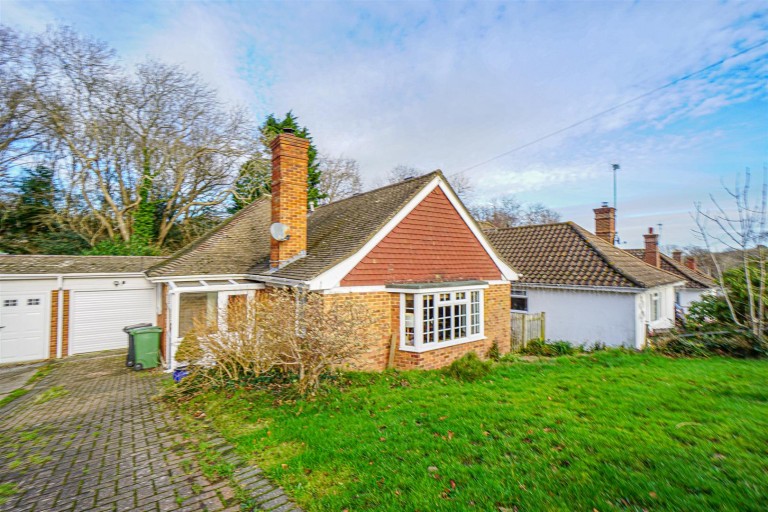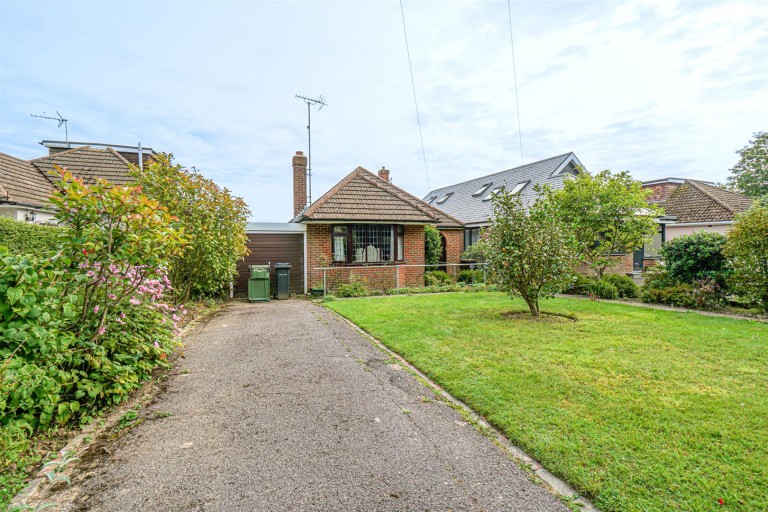PCM Estate Agents are delighted to present to the market an opportunity to secure this versatile CHALET STYLE THREE-FOUR BEDROOMED PROPERTY located on the northern outskirts of Hastings, close to local amenities and a number of popular schooling establishments.
Inside this chalet style property the well-proportioned accommodation comprises an entrance hall, lounge, SEPARATE DINING ROOM/ FOURTH BEDROOM, further ground floor bedroom, bathroom with separate shower enclosure, LARGE KITCHEN, a good sized STUDY first floor landing and TWO FURTHER DOUBLE BEDROOMS. The property benefits from having gas fired central heating, double glazing and a BEAUTIFULLY LANDSCAPED GARDEN with FAR REACHING VIEWS over countryside. To the front of the property is a driveway providing OFF ROAD PARKING for multiple vehicles.
The property is IN NEED OF SOME UPDATING but offers potential for the likely buyer to make exactly how they want it.
Please call the owners agents now to book your viewing to avoid disappointment.
DOUBLE GLAZED FRONT DOOR
Opening to:
ENTRANCE HALL
Stairs rising to upper floor accommodation, under stairs storage cupboard, radiator, dado rail, telephone point, large storage cupboard, door to:
LIVING ROOM 5.11m into bay x 4.09m (16'9 into bay x 13'5)
Two radiators, television point, dado rail, beamed ceiling, exposed brick feature wall with fireplace, inset gas fire, double glazed bay window to rear aspect with pleasant views onto the garden and far reaching views extending over the garden and to the countryside, door to utility room (described later).
KITCHEN 4.24m narrowing to 2.77m x 4.34m (13'11 narrowing
Fitted with a matching range of eye and base level cupboards and drawers with worksurfaces over, space for gas cooker, inset drainer-sink unit with mixer tap, space for tall fridge freezer, space and plumbing for washing machine and dishwasher, space for tumble dryer, wall mounted cupboard concealed boiler, part tiled walls, double glazed window to rear aspect with pleasant views extending over the garden and far reaching views beyond to open fields and countryside.
BEDROOM 4.72m into bay x 3.99m (15'6 into bay x 13'1)
Built in wardrobes, radiator, double glazed bay window to front aspect.
BEDROOM/ DINING ROOM 4.72m x 3.89m (15'6 x 12'9)
Adaptable and could be utilised as a bedroom or a dining room, beamed ceiling, radiator, fireplace with gas fire, double glazed bay window to front aspect.
DOWNSTAIRS BATHROOM/ SHOWER ROOM
Panelled bath with Victorian style mixer tap and shower attachment, separate walk in shower enclosure with electric shower, dual flush low level wc, pedestal wash hand basin, ladder style heated towel rail, tiled walls, airig cupboard, double glazed pattern glass window to rear aspect.
STUDY 3.05m x 2.06m (10' x 6'9)
Double glazed window to rear aspect with pleasant views over the garden and far reaching views to fields beyond, radiator, door to:
SIDE/ FRONT PORCH
Double glazed window and double glazed door opening to front.
FIRST FLOOR LANDING
Doors opening to:
BEDROOM
16' x 12'5 narrowing to 9'4 (4.88m x 3.78m narrowing to 2.84m) Access to eaves storage, built in wardrobes, double glazed window to front aspect.
BEDROOM
16'8 x 14'8 narrowing to 11'3 (5.08m x 4.47m narrowing to 3.43m) Built in wardrobes, radiator, access to eaves storage, double glazed window to rear aspect with outstanding views over the garden and far reaching views beyond over open fields and countryside.
FRONT GARDEN
Lawned with driveway providing plenty of off road parking for multiple vehicles, extending down the front elevation where you can have further cars parked off road. Pathway to front door, planted borders.
REAR GARDEN
Landscaped and mainly laid to lawn with a central decked veranda/ patio allowing for ample space to entertain and to take in the lovely views extending over the garden. There is an outbuilding/ large storage shed with two double glazed windows and door to garden.

