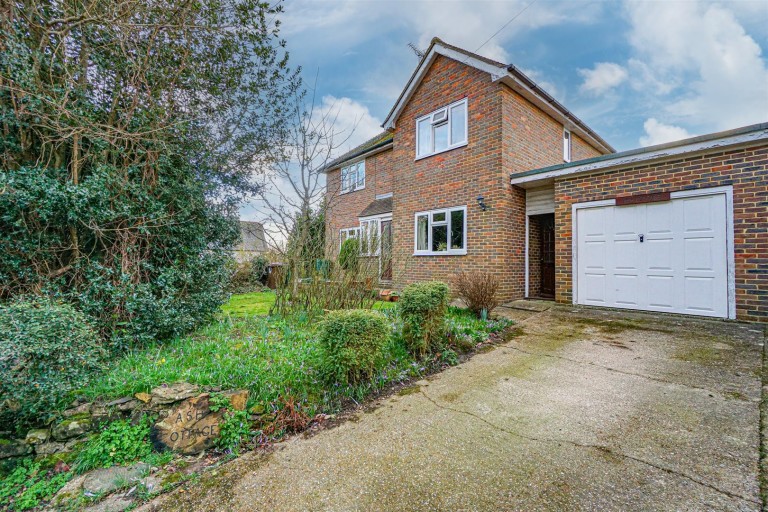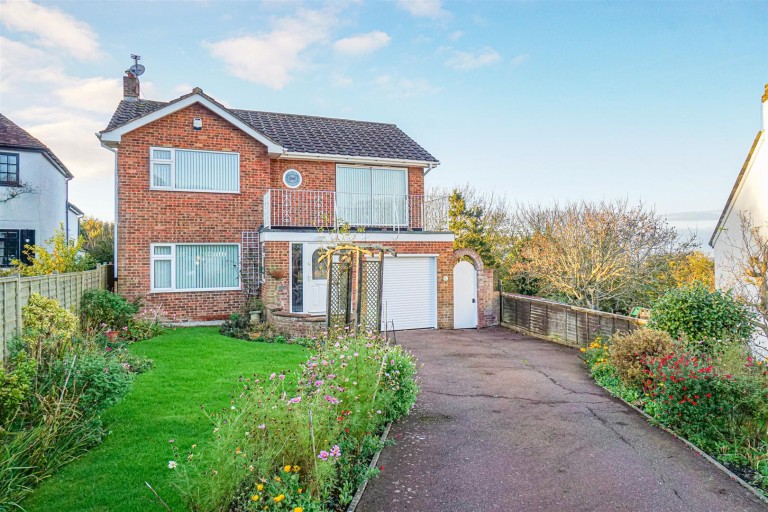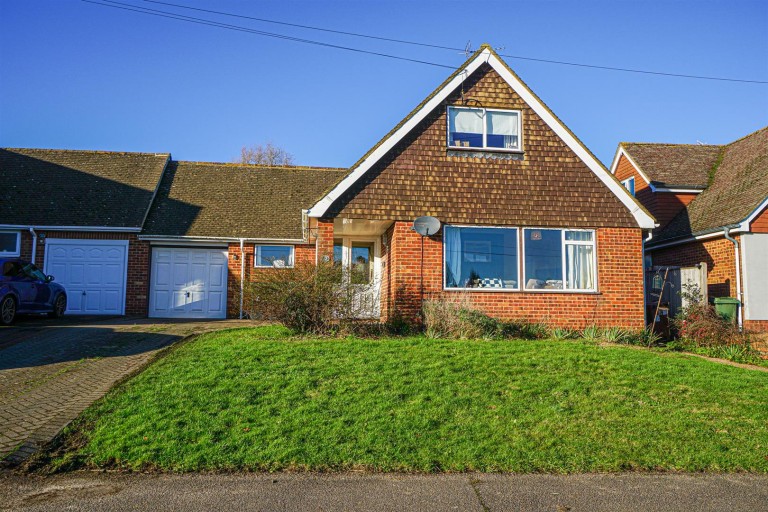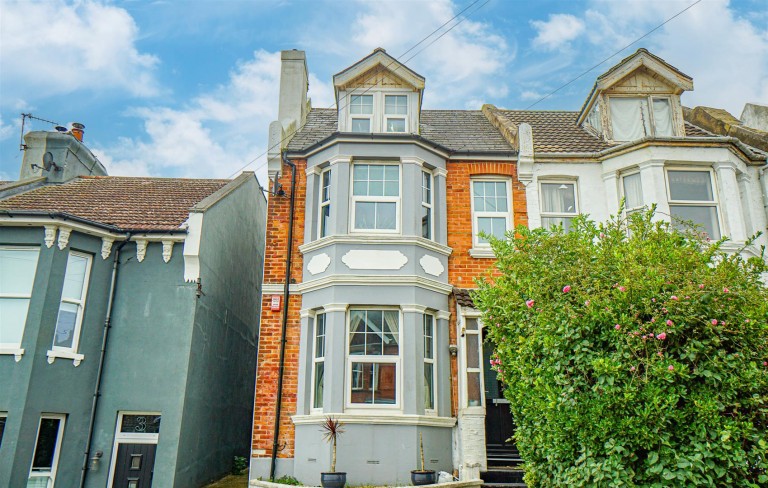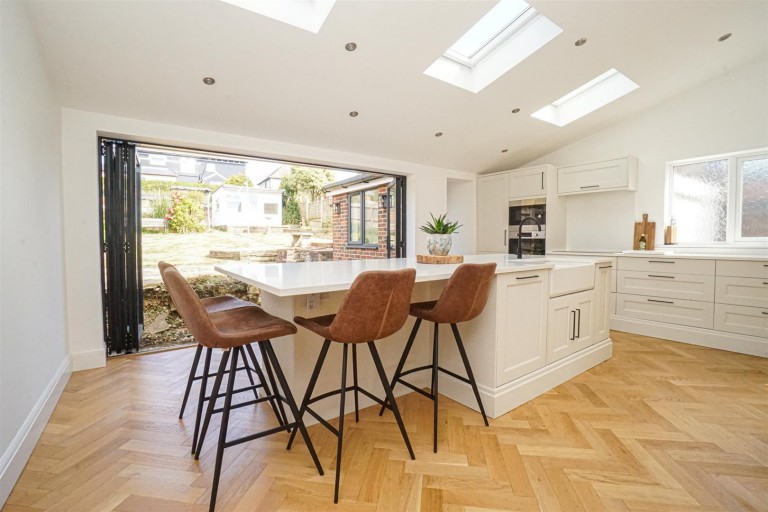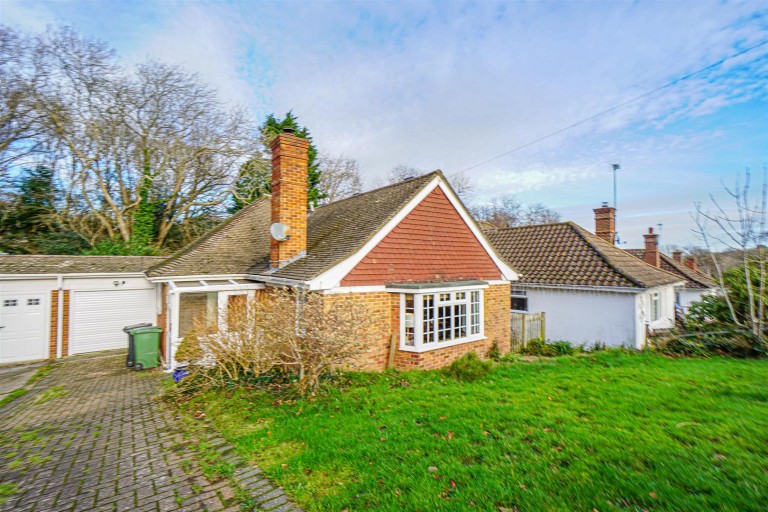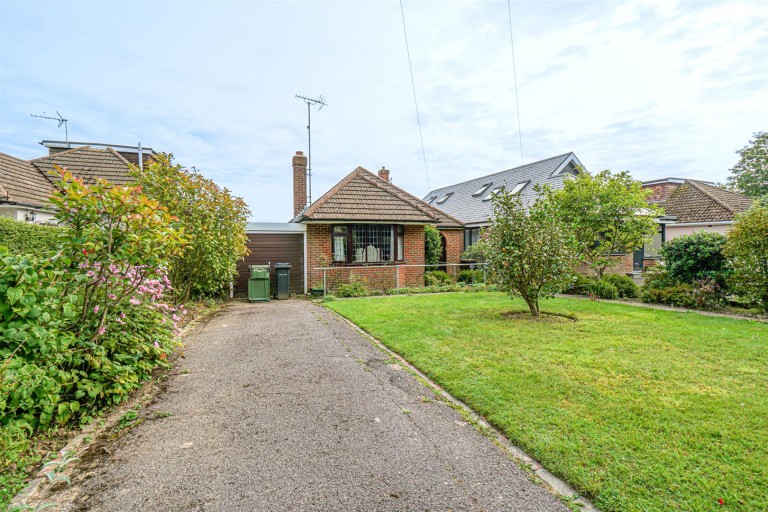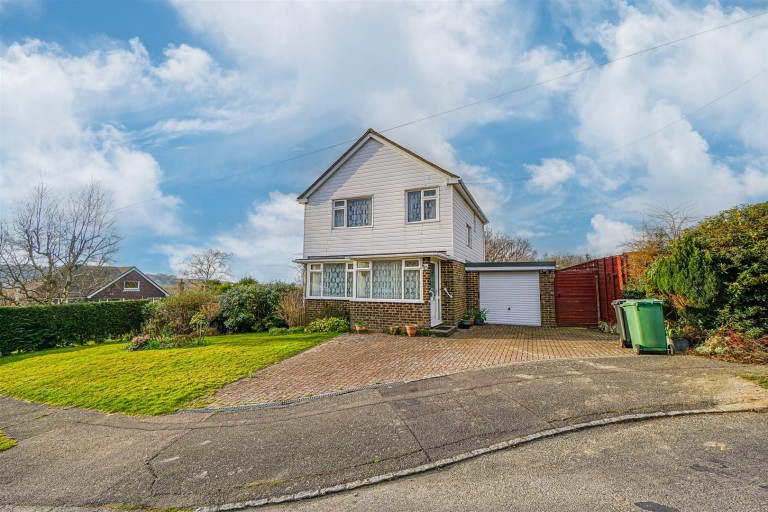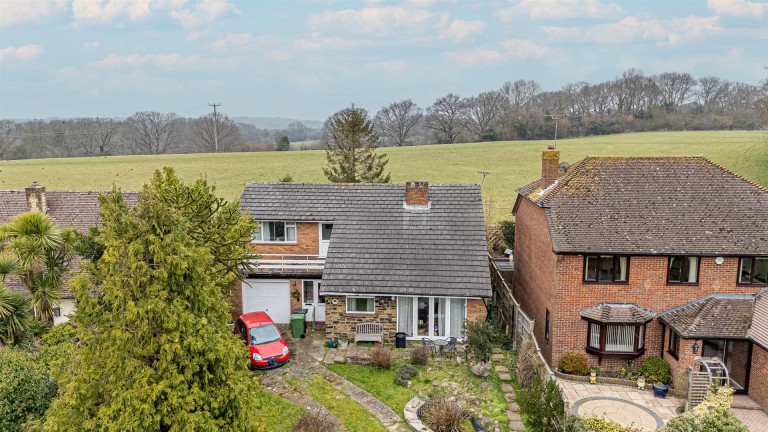PCM Estate Agents are delighted to present to the market this exceptionally spacious SEMI-DETACHED FOUR BEDROOMED HOUSE tucked away in a quiet cul-de-sac location on the northern outskirts of Hastings, close to popular schooling establishments and nearby amenities in Ore Village.
This home is IMMACULATELY PRESENTED and offers modern comforts to include gas fired central heating, double glazing and also enjoys benefits including SOLAR PANELS and an A RATED ENERGY PERFORMANCE CERTIFICATE. A delightful feature of this family home is its SOUTH-WESTERLY FACING LARGE LEVEL FAMILY FRIENDLY GARDEN offering plenty of outdoor space for families and the garden enthusiast.
Inside, the property offers well-proportioned and well-presented accommodation over two floors comprising a porch onto entrance hall, DUAL ASPECT LOUNGE-DINER, kitchen, BREAKFAST ROOM and a DOWNSTAIRS WC. Upstairs there are FOUR DOUBLE BEDROOMS and a MODERN BATHROOM located off a spacious landing. To the front of the property there is a driveway providing OFF ROAD PARKING and also access to a LARGE WORKSHOP offering a practical space.
Please call the owners agents now to book your viewing to avoid disappointment.
DOUBLE GLAZED SLIDING DOOR
Leading to:
PORCH
Wood effect tiled flooring, wall mounted gas meter, further double glazed pattern glass door with windows either side opening to:
ENTRANCE HALL
Stairs rising to upper floor accommodation, radiator, wall mounted thermostat control for gas fired central heating, wood effect tiled flooring, under stairs storage cupboard.
OPEN PLAN DOUBLE ASPECT LOUNGE-DINING ROOM 7.01m x 3.58m norrowing to 2.36m (22'11" x 11'8" n
23' x 11'9 narrowing to 7'9 (7.01m x 3.58m narrowing to 2.36m) Dual aspect with UPVC double glazed bay window to both front elevation and further window to rear elevation, two radiators, original parquet flooring, television point, coving to ceiling, dado rail, marble fireplace with inset gas living flame fire, cupboard space providing ample storage.
BREAKFAST ROOM 3.05m x 2.95m (10' x 9'8)
Coving to ceiling, tiled flooring, concealed space and plumbing for washing machine, tumble dryer and boiler, double glazed UPVC double glazed window and door to rear aspect with views and access onto the garden, doorway leading to:
KITCHEN 3.96m x 2.74m (13' x 9')
Coving to ceiling, radiator, part tiled walls, tiled flooring, fitted with a matching range of eye and base level cupboards and drawers with tiled worktops over, space for gas cooker, inset one & ½ bowl ceramic sink with mixer tap, space for tall fridge freezer, space for slimline dishwasher, UPVC double glazed windows to rear aspect with lovely views onto the garden, door to:
LOBBY
Tiled flooring, door to integral garage and further door to:
DOWNSTAIRS WC
Dual flush low level wc, wall mounted wash hand basin with chrome mixer tap and tiled splashback, tiled flooring, UPVC double glazed pattern glass window to rear aspect.
FIRST FLOOR LANDING
Spacious with UPVC double glazed window to front aspect, radiator, loft hatch providing access to loft space which is fully boarded with pull down ladder, power & light and access control for the solar panels.
BEDROOM ONE 3.86m x 3.18m (12'8 x 10'5)
Radiator, fitted wardrobe, UPVC double glazed window to front aspect.
BEDROOM TWO 3.89m x 2.84m (12'9 x 9'4)
Coving to ceiling, radiator, UPVC double glazed windows to front aspect.
BEDROOM THREE 3.23m x 2.97m (10'7 x 9'9)
Fitted wardrobe, cupboard and drawers, airing cupboard, radiator, UPVC double glazed window to rear aspect with lovely views over the garden.
BEDROOM FOUR 3.28m x 2.84m (10'9 x 9'4)
Coving to ceiling, radiator, UPVC double glazed window to rear aspect with lovely views onto the garden.
BATHROOM
Panelled bath with glass door allowing for access to the shower over bath, mixer tap and shower attachment, low level wc, wall mounted wash hand basin with mixer tap, ladder style heated towel rail, tiled walls, wood laminate flooring, extractor fan for ventilation, UPVC double glazed obscured glass window to rear aspect.
REAR GARDEN
Level and family friendly with a paved/ stone patio abutting the property and opening up onto a path leading down o the rear section of garden, established planted borders, fenced boundaries, sections of lawn, mature plants, shrubs, tree house, gated side access to front, outside water tap. The garden enjoys a south-westerly aspect with plenty of sunshine.
WORKSHOP 6.76m x 3.10m max ( 22'2 x 10'2 max)
With power and light
FRONT GARDEN
Section of lawn and driveway providing off road parking.
INTEGRAL GARAGE 4.88m x 2.82m (16' x 9'3)
Wall mounted consumer unit for the electrics, mezzanine storage level, workbench, up and over door.
AGENTS NOTE
There are solar panels located to the rear elevation of the roof, these are owned by the home owner and any excess generated is fed back to the grid as well as keeping the energy bills down for the home itself.

