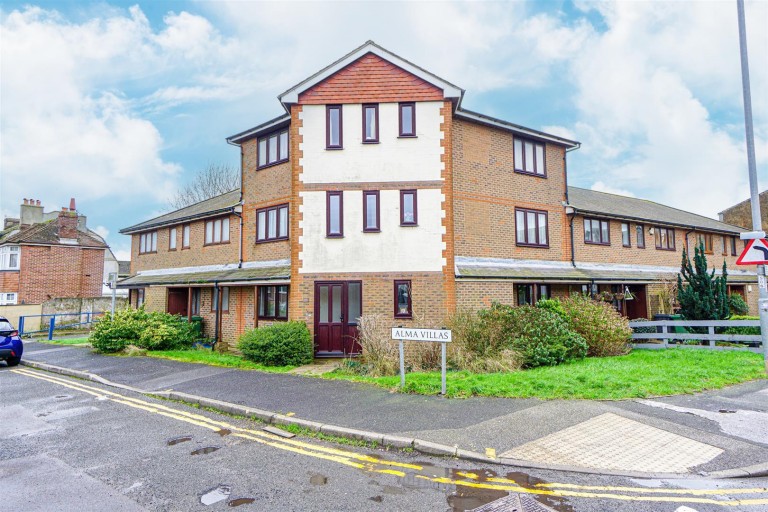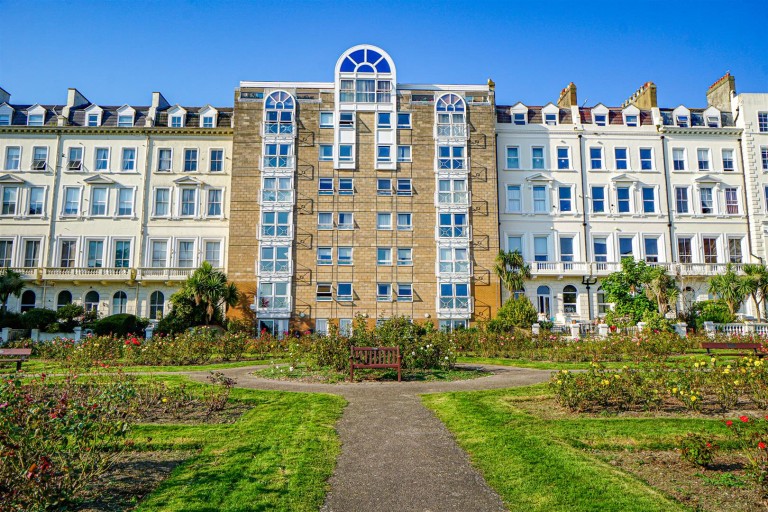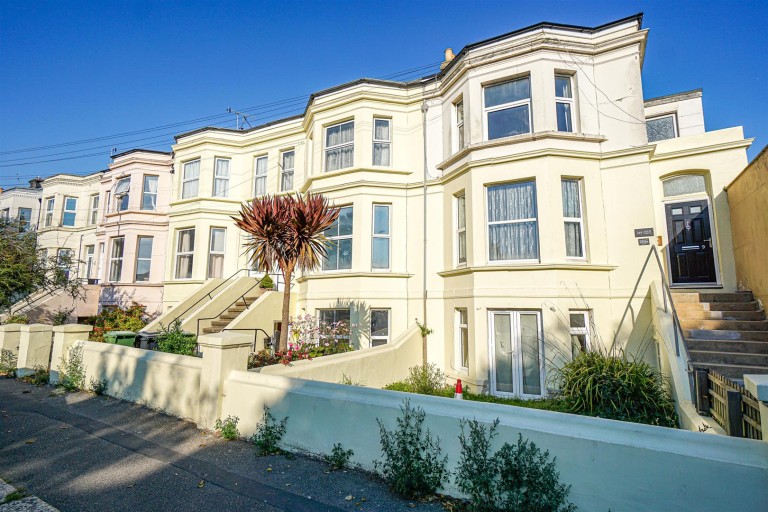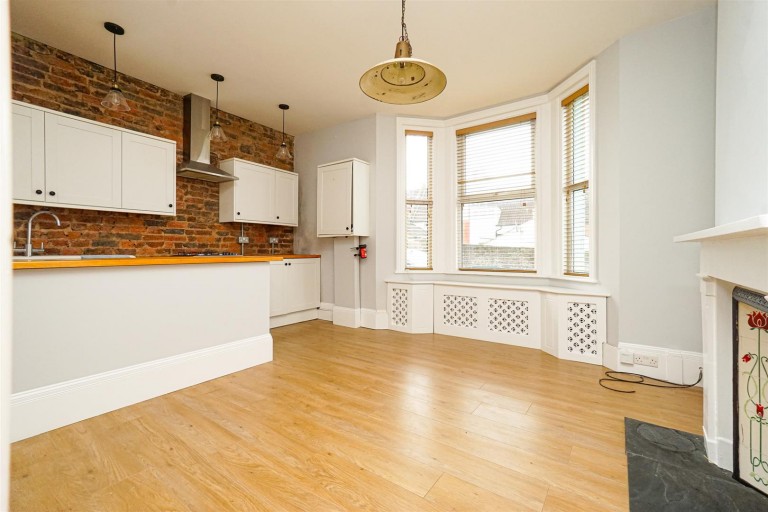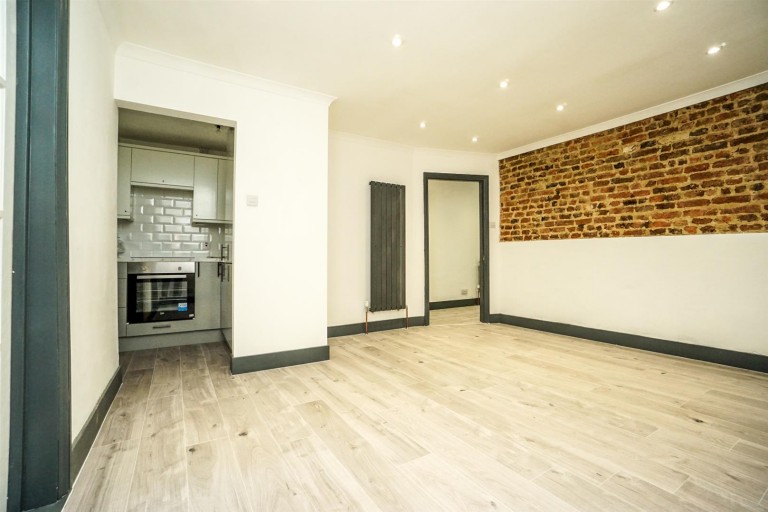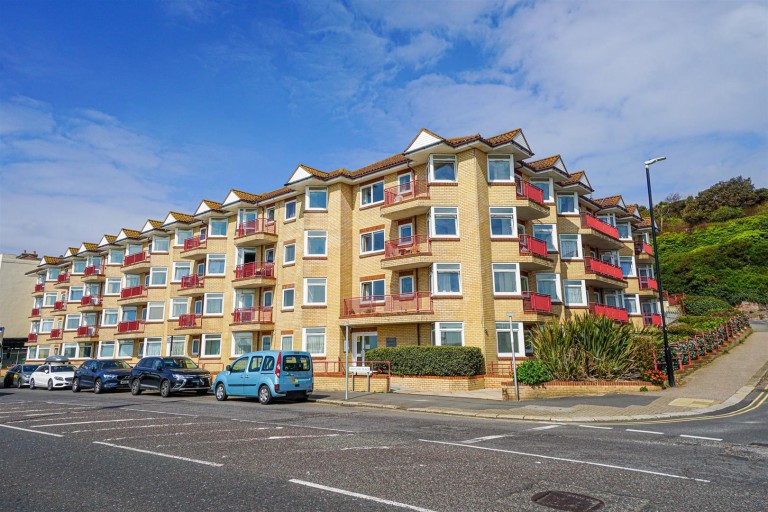PCM Estate Agents are delighted to present to the market an opportunity to secure this THREE BEDROOM UPPER MAISONETTE located on a sought-after road within St Leonards, having SEA VIEWS. Offered to the market CHAIN FREE!
The property is IN NEED OF REFURBISHMENT and offers well-proportioned accommodation arranged over two floors comprising an entrance hall, 16ft LOUNGE, kitchen, THREE BEDROOMS and a bathroom. PLEASANT SEA VIEWS can be enjoyed from the front and rear facing accommodation. There are double glazed windows where stated in addition to gas fired central heating. The property will be sold with a NEW LEASE OF 199 YEARS, which will be granted upon completion.
Located within walking distance to Warrior Square station and the hub of St Leonards including Kings Road and Norman Road with their vast range of eateries and independent shops, and St Leonards seafront and promenade.
Please call the owners agents now to book your viewing and avoid disappointment.
COMMUNAL FRONT DOOR
Leading to communal entrance hall with stairs rising to the second floor, private front door to:
ENTRANCE HALL
Radiator, wall mounted consumer unit for the electrics, stairs rising to upper floor accommodation, doors opening to:
LOUNGE 4.88m x 3.35m (16' x 11')
Double radiator, cornicing, picture rail, telephone point, sash window to front aspect with partial views of the sea, door to:
RECEPTION ROOM/ BEDROOM THREE 3.99m x 3.73m (13'1 x 12'3)
Double radiator, picture rail, fireplace, double glazed window to rear aspect with lovely views extending off the back of the building, over rooftops out to sea and including views of Beachy Head.
KITCHEN 3.71m x 2.06m (12'2 x 6'9)
Fitted with a matching range of eye and base level cupboards and drawers with worksurfaces over, inset drainer-sink unit with mixer tap, space for cooker, space and plumbing for washing machine, space for tall fridge freezer, wall mounted boiler, part tiled walls, double glazed window to front aspect.
LANDING
Doors to:
BEDROOM 3.28m x 3.05m (10'9 x 10'98)
Access to eaves storage, built in cupboard, radiator, double glazed window to rear aspect with lovely views extending off the back of the building over rooftops, out to sea and including views of Beachy Head.
BEDROOM 3.45m x 2.59m (11'4 x 8'6)
Radiator, access to eaves storage, double glazed windows to front aspect with lovely sea views and townscape views over Hastings.
BATHROOM
Panelled bath with mixer tap and shower attachment, pedestal wash hand basin, low level wc, radiator.
TENURE
We have been advised of the following by the vendor: Lease: New lease of 199 years upon completion. Maintenance: 25% of any costs Ground Rent: None Sub Letting: Yes Air BnB: No Pets: Subject to consent

