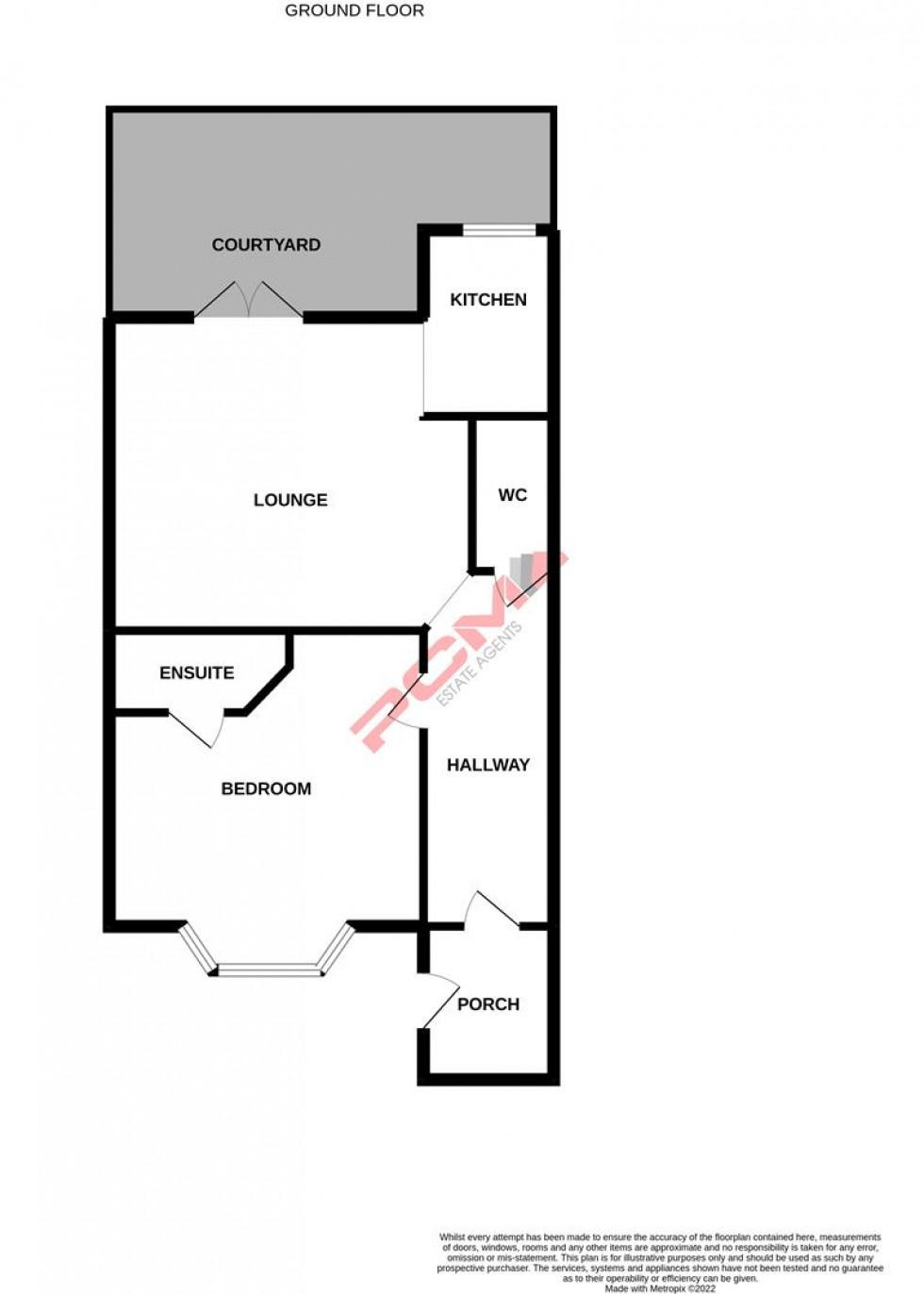PCM Estate Agents are delighted to offer to market this STYLISH ONE BEDROOMED GROUND FLOOR APARTMENT with PRIVATE COURTYARD located in this highly sought-after Bohemia region of St Leonards, just a short stroll from the picturesque Alexandra Park and also within close proximity to central St Leonards with its range of boutique bars and restaurants and Warrior Square railway station.
The property has been renovated to an exceptionally high standard throughout and boasts SPACIOUS ACCOMMODATION comprising a porch, entrance hallway, LOUNGE with EXPOSED BRICK WALL and doors opening up onto the courtyard, MODERN FITTED KITCHEN, ONE DOUBLE BEDROOM with a LUXURY EN SUITE SHOWER ROOM plus an additional wc. The property is offered to the market CHAIN FREE with a LENGTHY LEASE.
If you are looking for a BEAUTIFUL APARTMENT within St Leonards look no further than this STUNNING EXAMPLE and call the owners sole agent now to book your immediate viewing to avoid disappointment.
PRIVATE FRONT DOOR
Leading to;
SPACIOUS PORCH
Ample storage space, wall mounted gas fired boiler, door to;
ENTRANCE HALLWAY
Inset ceiling spotlight, radiator, door to;
LOUNGE 4.32m max x 4.22m (14'2 max x 13'10)
Double doors opening up onto the private courtyard, column style radiator, exposed brick wall, inset ceiling spotlights, open plan to;
KITCHEN 2.59m x 1.65m (8'6 x 5'5)
Modern and fitted with a range of eye and base level units with worksurfaces over, four ring electric hob with oven below, integrated fridge freezer, window to rear aspect.
BEDROOM 3.66m max x 3.45m (12' max x 11'4)
Double glazed bay window to front aspect, column style radiator, inset ceiling spotlights, door to;
EN SUITE SHOWER ROOM
Luxury fitted room with walk in double shower, rainfall style shower attachment, wash hand basin set into vanity unit, radiator, tiled walls, inset ceiling spotlights, extractor fan, tiled flooring.
SEPARATE WC
Dual flush wc, wash hand basin with storage below, inset ceiling spotlights, extractor fan.
COURTYARD
The property benefits from a private and secluded rear courtyard which is ideal for seating and entertaining.
TENURE
We have been advised of the following by the vendor; Lease: 105 years approximately Ground Rent: £100 per annum Maintenance: 25% of any costs, as & when needed

