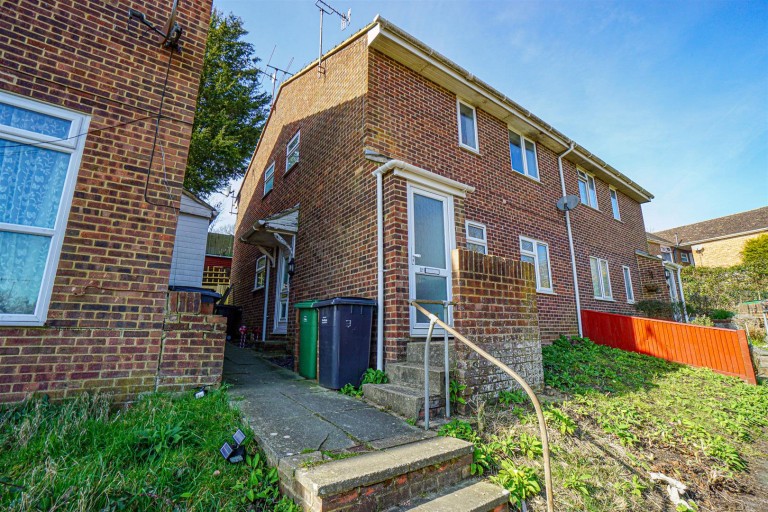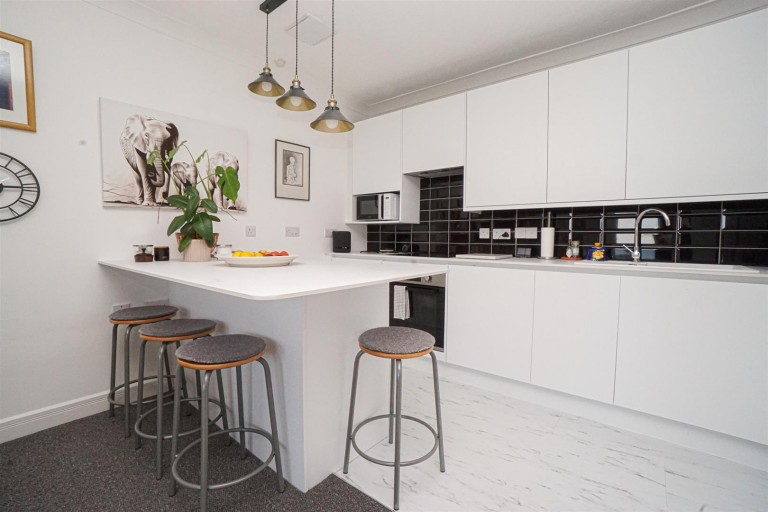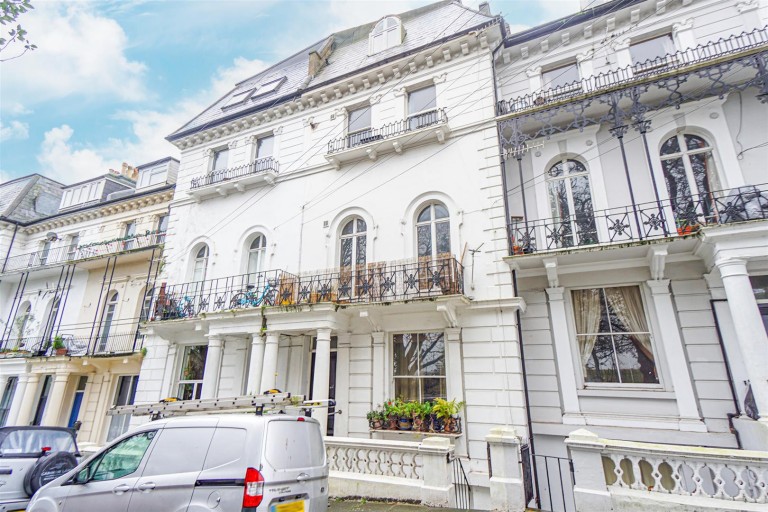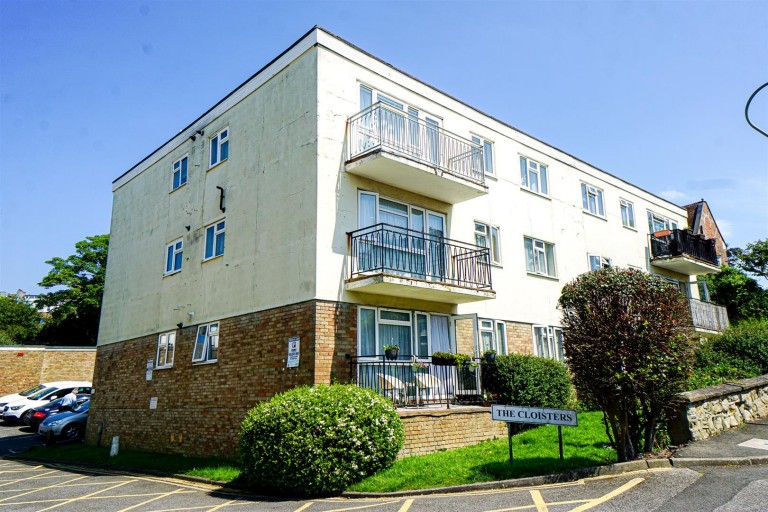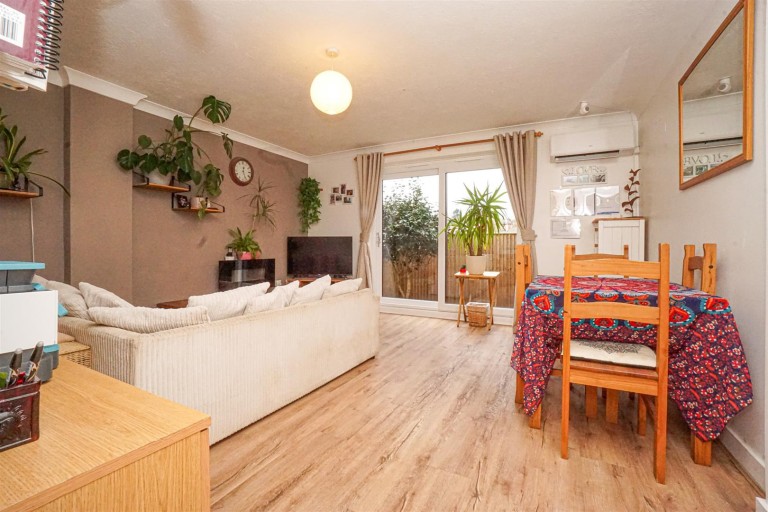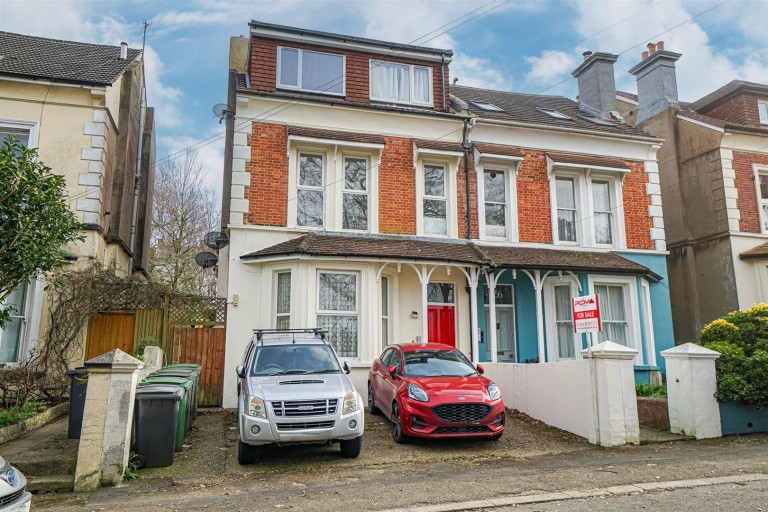PCM Estate Agents are delighted to present to the market an opportunity to secure this PURPOSE BUILT TWO BEDROOMED TOP FLOOR FLAT with ALLOCATED PARKING, double glazed windows and electric heating. Positioned within the favourable Silverhill region of St Leonards, close to amenities.
The property offers accommodation comprising a spacious LOUNGE-DINER, modern kitchen, TWO BEDROOMS and a bathroom.
Viewing comes highly recommended, please call the owners agents now to book your viewing.
COMMUNAL ENTRANCE
Stairs rising to the top floor (second floor), private front door to:
ENTRANCE HALL
Spacious with coving to ceiling, electric storage heater, built in storage/airing cupboard with electric immersion heater, telephone point, double glazed window to rear aspect.
LOUNGE-DINER 4.01m x 3.43m (13'2 x 11'3)
Electric storage convector heater, coving to ceiling, double glazed window to front aspect.
KITCHEN 2.51m x 2.49m (8'3 x 8'2)
Modern and built with a matching range of eye and base level cupboards and drawers with worksurfaces over, four ring electric hob with extractor over and oven below, inset drainer-sink unit with mixer tap, space and plumbing for washing machine, space for tall fridge freezer, wood effect vinyl flooring, coving to ceiling, double glazed window to rear aspect with townscape views over rooftops and partial views of the sea.
BEDROOM ONE 3.71m x 3.35m (12'2 x 11')
Coving to ceiling, loft hatch, wall mounted electric panel heater, double glazed window to side aspect.
BEDROOM TWO
13'7 max x 6'2 max narrowing to 5'6 (4.14m max x 1.88m max narrowing to 1.68m) Irregular shaped room. Electric wall mounted panel heater, built in service cupboard, two double glazed windows to side/ front aspects.
BATHROOM
Panelled bath with mixer tap and shower attachment, pedestal wash hand basin, low level wc, electric wall mounted electric heater, coving to ceiling, part tiled walls, double glazed window with obscured glass to rear aspect.
TENURE
We have been advised of the following by the vendor: 1/3 Share of Freehold - transferrable with the sale. Lease: Currently 63 years remaining but this is being extended by the owners. Maintenance: 1/3 of any maintenance costs. Ground Rent: None. No Pets without agreement. No Sub-letting. No Air BnB.
PARKING
The property has an allocated parking bay within the communal parking area at the rear of the building.

