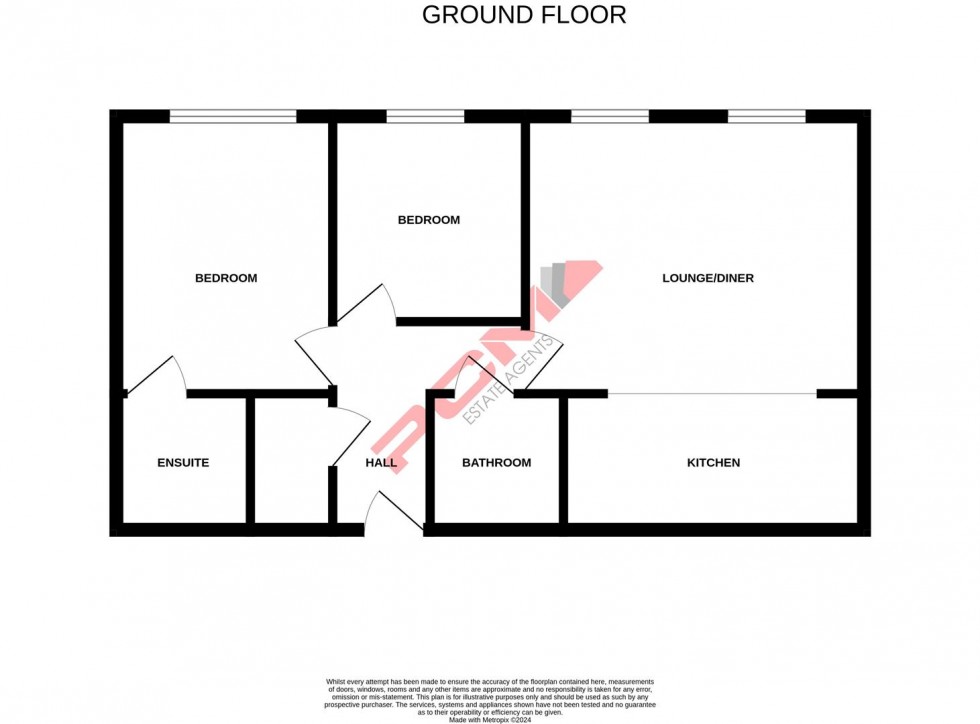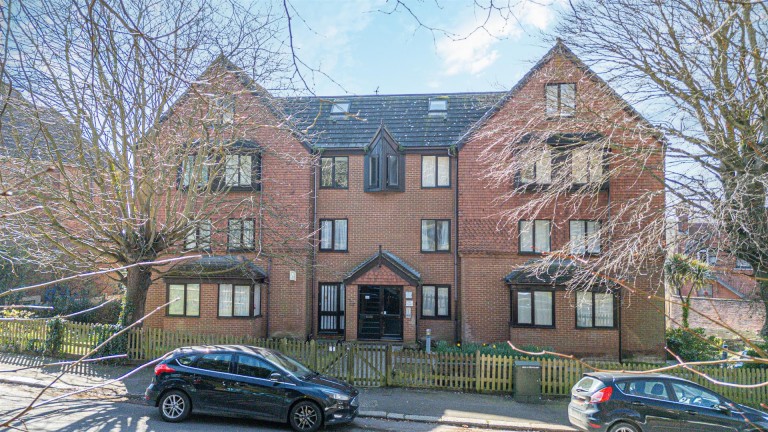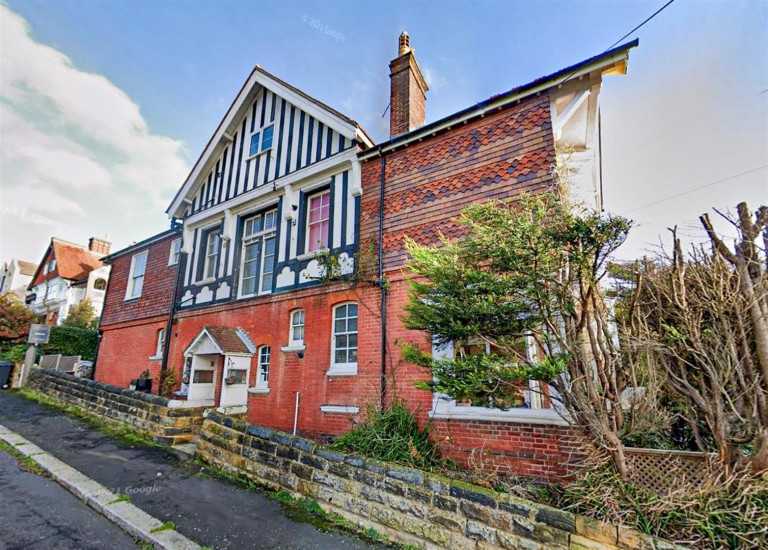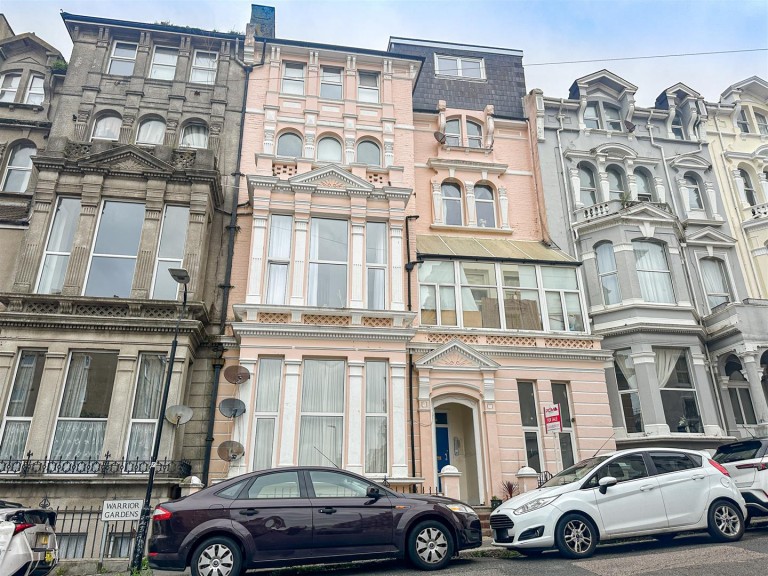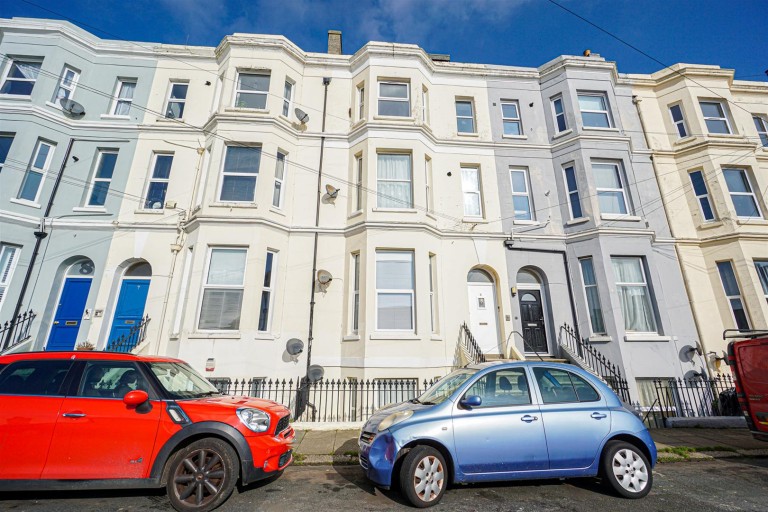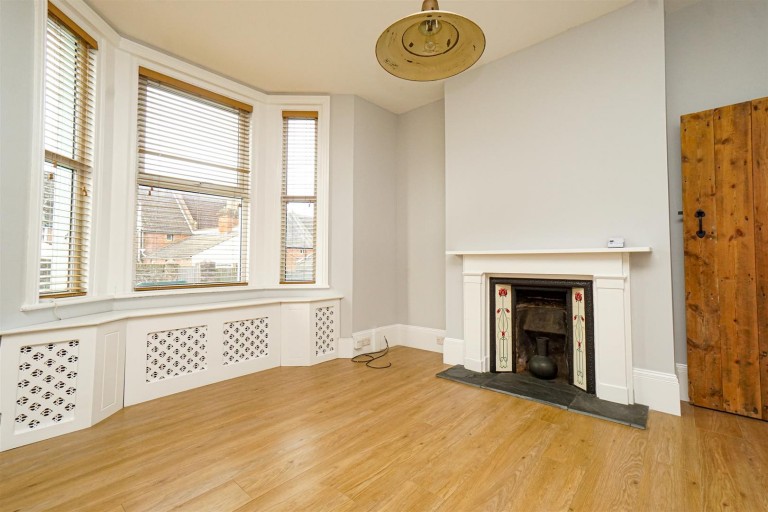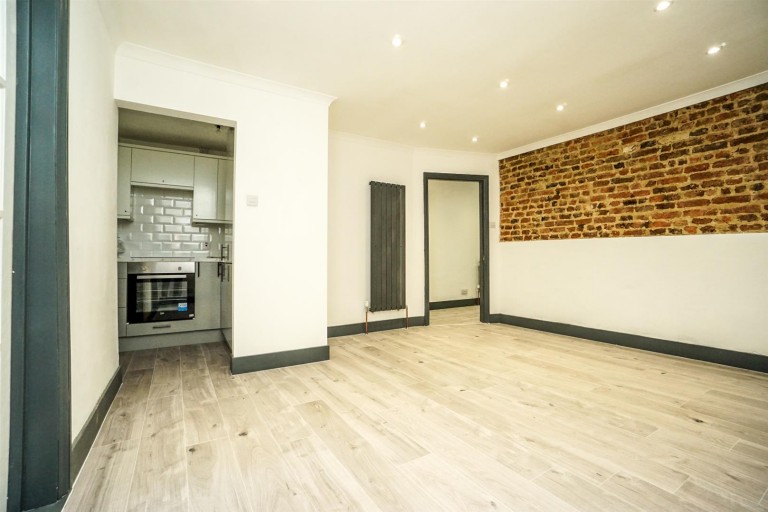PCM Estate Agents are delighted to present to the market an opportunity to secure this MANAGED TWO BEDROOMED FLAT located on the FIRST FLOOR of this PURPOSE BUILT BLOCK catered to the OVER 60's only. Offered to the market CHAIN FREE and located within easy reach of amenities located in St Leonards.
Inside, the property offers exceptionally well-presented and well-proportioned accommodation comprising a spacious entrance hall with AMPLE STORAGE space, LOUNGE-DINING ROOM with LOVELY VIEWS extending over Warrior Gardens and out to sea, from here you can access the MODERN KITCHEN. There are TWO GOOD SIZED BEDROOMS, the master having an EN SUITE SHOWER ROOM in addition to a main family bathroom.
The property offers modern comforts including electric heating and double glazed windows, there is also the benefit of communal stairs and LIFT ACCESS to the property and there is access to COMMUNAL FACILITIES including a residents lounge and guest suite.
COMMUNAL FRONT DOOR
Leading to communal entrance hall, stair and lift access to the first floor, private front door to:
ENTRANCE HALL
Electric storage radiator, coving to ceiling, lifeline pull cord, large storage cupboard with water tank, doors opening to:
LOUNGE-DINING ROOM 4.57m x 3.86m (15' x 12'8)
Combination of wall and ceiling lighting, television and telephone points, wall mounted electric storage radiator, lifeline pull cord, two UPVC double glazed windows to rear aspect with lovely views over Warrior Gardens and to the sea, partially open plan to:
KITCHEN 3.58m x 1.70m (11'9 x 5'7)
Built with a matching range of eye and base level cupboards and drawers with complimentary worksurfaces over, tiled splashbacks, inset resin drainer-sink with mixer tap, electric cooker with oven and grill below and extractor over, integrated appliances include an under counter fridge, separate freezer and a washing machine.
BEDROOM ONE 4.04m x 2.87m (13'3 x 9'5)
Wall mounted electric panel radiator, coving to ceiling, lifeline pull cord, UPVC double glazed window to rear aspect with views over Warrior Gardens and partial views out to sea, door to:
EN SUITE SHOWER ROOM
Walk in shower with rain style shower head and hand-held shower attachment, wall mounted vanity enclosed wash hand basin with mixer tap, concealed cistern dual flush low level wc, extractor fan for ventilation, down lights, tiled walls, tiled flooring.
BEDROOM TWO 2.92m x 2.74m (9'7 x 9')
UPVC double glazed window to rear aspect with views extending over Warrior Gardens and out to sea, coving to ceiling, lifeline pull cord.
BATHROOM
Tiled walls, tiled flooring, bath with mixer tap and electric shower over, concealed cistern dual flush low level wc, wall mounted vanity enclosed wash hand basin with mixer tap, wall mounted vanity unit.
TENURE
We have been advised of the following by the vendor: Lease: 99 years from 1988, approximately 63 years remaining. Service Charge: Approximately £3400 per annum. Ground Rent: TBC
