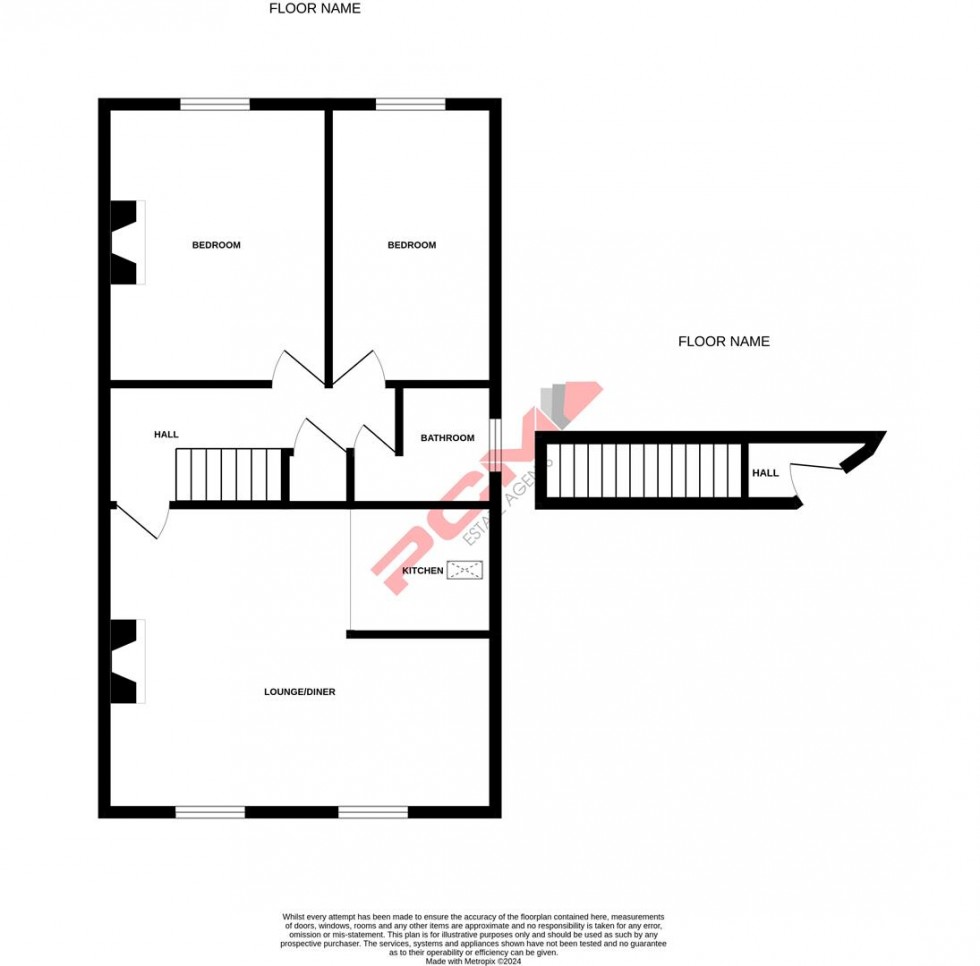PCM Estate Agents are delighted to present to the market an opportunity to secure this CONVERTED TOP FLOOR SPACIOUS TWO BEDROOMED FLAT. The property is IN NEED OF SOME MODERNISATION but is offered to the market CHAIN FREE!
Inside, the property offers accommodation comprising a hallway, LARGE OPEN PLAN LOUNGE-DINING ROOM with access to the kitchen, TWO DOUBLE BEDROOMS and a bathroom. The property offers modern comforts including double glazed windows and gas central heating.
Positioned on this sought-after road within central St Leonards, within walking distance to Warrior Square railway station with convenient links to London and the vast range of artisan shops located within central St Leonards, particularly on Kings Road and Norman Road. The property is also within walking distance to Gensing Gardens, the seafront and promenade.
COMMUNAL FRONT DOOR
Leading to communal entrance hall, stairs rising to the first floor, private front door to:
ENTRANCE HALL
Stairs rising to accommodation with radiator, storage cupboard over stairs, wall mounted thermostat control for gas fired central heating, wall mounted entry phone system.
LOUNGE-DINING ROOM
18' narrowing to 13'4 x 14'8 max (5.49m narrowing to 4.06m x 4.47m max) Fireplace, down lights, double radiator, television and telephone points, double glazed windows to rear aspect with townscape views including views of the sea to the rear, open plan to:
KITCHEN 2.03m x 2.29m (6'8 x 7'6)
Fitted with a matching range of eye and base level cupboards and drawers with worksurfaces over, space for gas cooker, inset drainer-sink unit with mixer tap, space and plumbing for washing machine, wall mounted boiler, Velux window to side aspect.
BEDROOM ONE 3.96m x 3.61m (13' x 11'10)
Fireplace, radiator, double glazed window to front aspect.
BEDROOM TWO 3.84m x 2.03m (12'7 x 6'8)
Radiator, double glazed window to front aspect.
BATHROOM
Pedestal wash hand basin with tiled splashback, low level wc, panelled bath, part tiled walls, radiator, double glazed obscured glass window to side aspect.
TENURE
We have been advised of the following by the vendor: Lease: 125 years from 1989, approximately 90 years remaining. Service Charge: £1825 per annum approximately. Ground Rent: N/A Letting: Allowed Air BnB: Not Allowed Pets: Not Allowed

