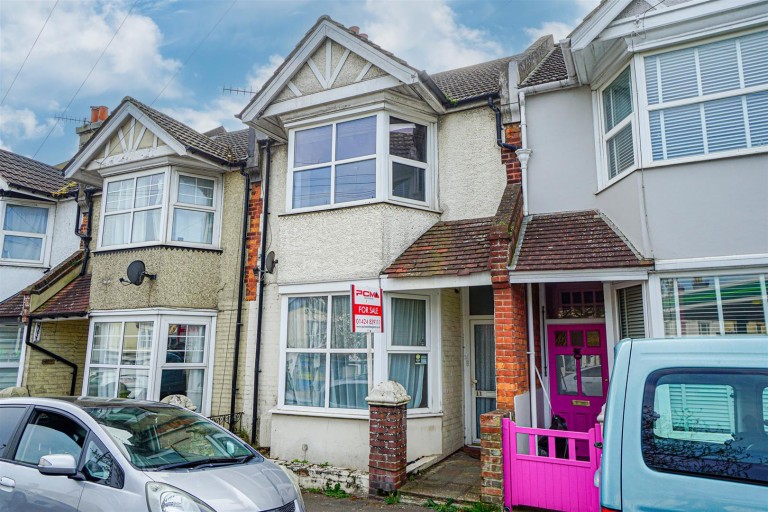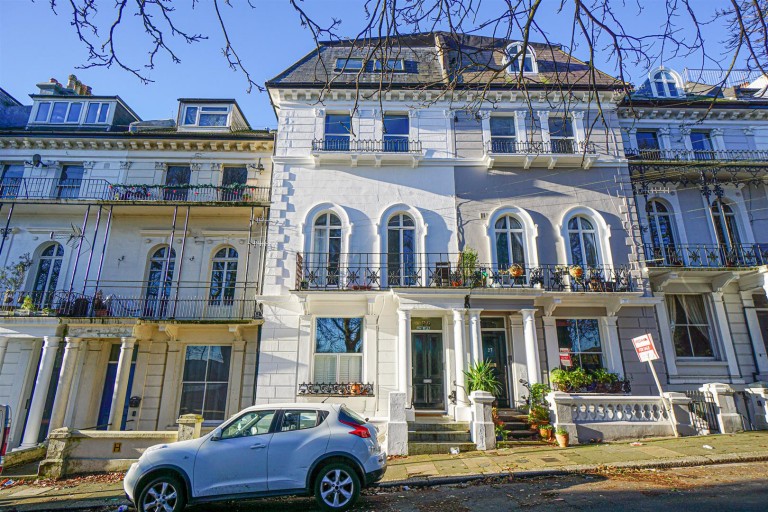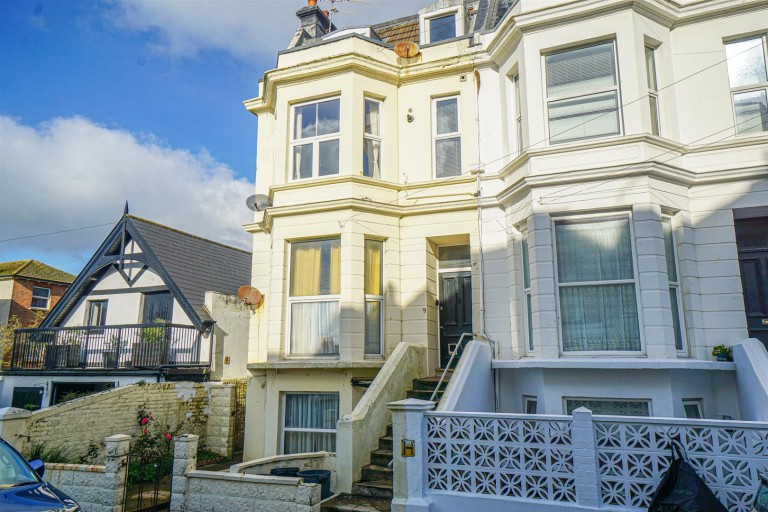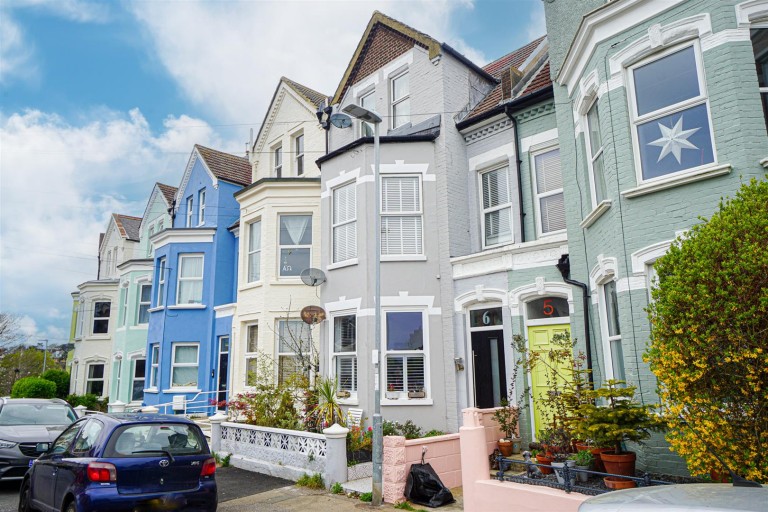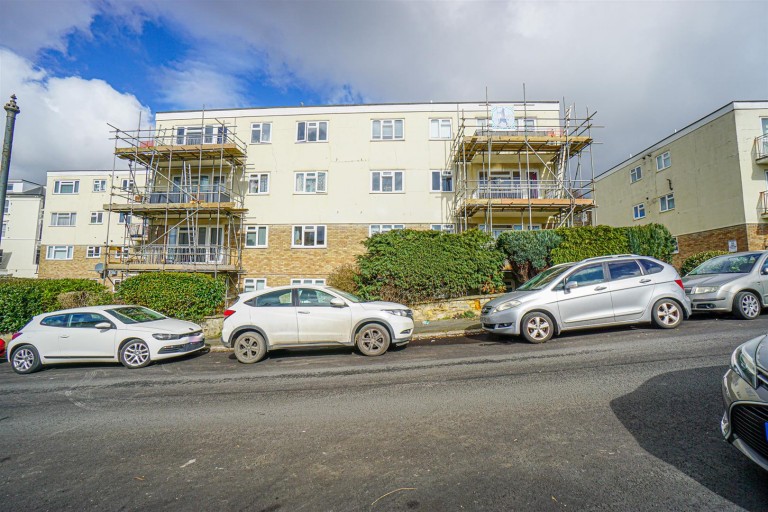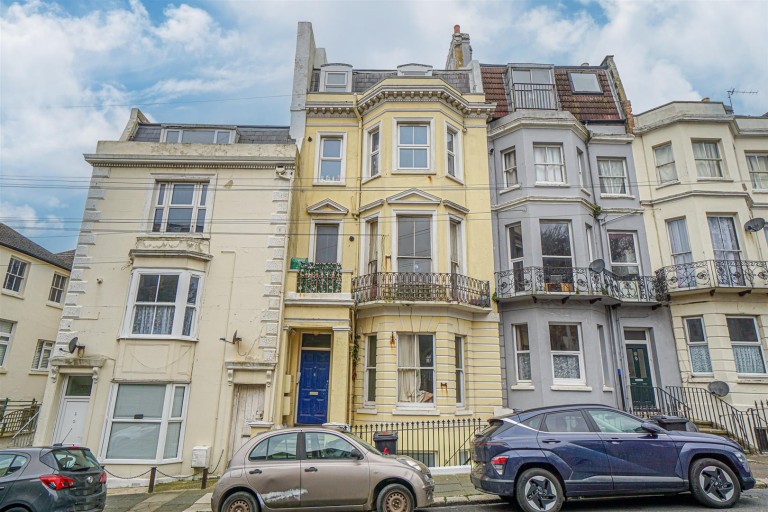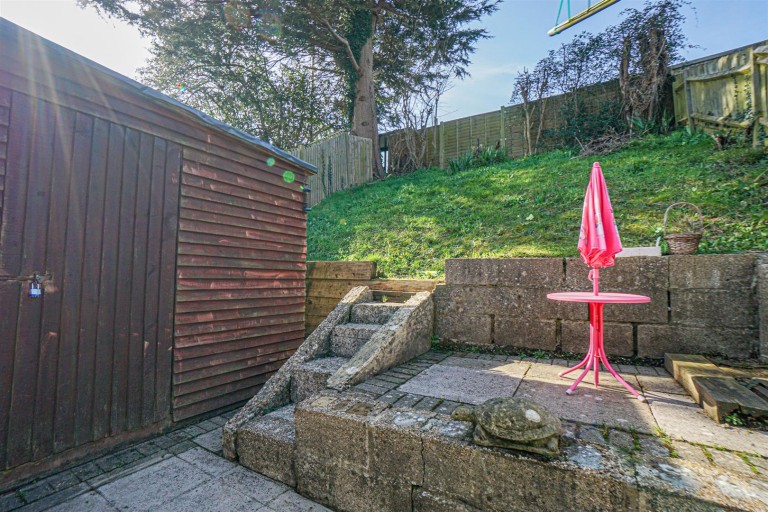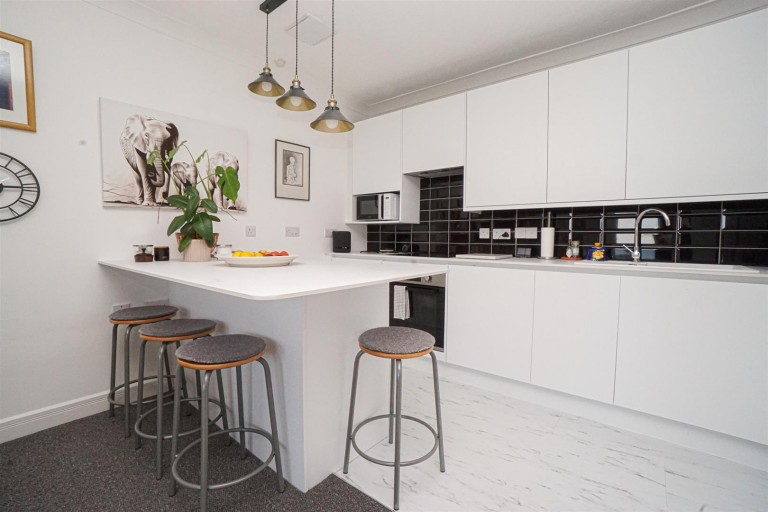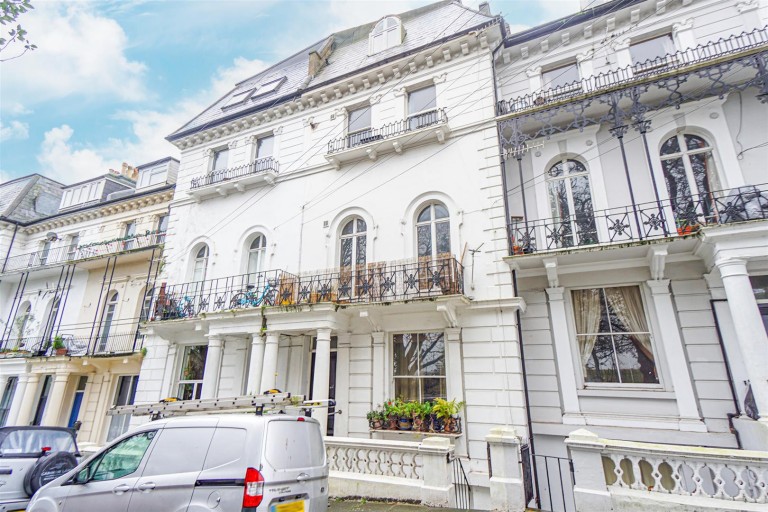PCM Estate Agents welcome to the market this TWO BEDROOMED APARTMENT with a SHARE OF FREEHOLD occupying the FIRST FLOOR of this ATRRACTIVE PERIOD BUILDING, offered to the market CHAIN FREE. Located on a highly sought-after road opposite the picturesque Alexandra Park, within easy reach of Hastings town centre and Bohemia Road with its range of shops, bars and eateries.
The spacious accommodation comprises an entrance hallway, lounge, SEPARATE KITCHEN, TWO BEDROOMS and a bathroom. The property could benefit from some modernisation but is however considered an EXCELLENT OPPORTUNITY for those looking for a SPACIOUS APARTMENT TO IMPROVE.
Located nestled in between Bohemia Road and Alexandra Park, please call PCM Estate Agents now to arrange your immediate viewing to avoid disappointment.
COMMUNAL ENTRANCE
Stairs rising to the first floor, private front door to:
ENTRANCE HALL
Split level with wall mounted telephone entry point, wall mounted thermostat control, airing cupboard, radiator.
LOUNGE 4.22m x 3.45m (13'10 x 11'4)
Two double glazed windows to front aspect facing Alexandra Park, feature fire surround, radiator, picture rail.
KITCHEN 2.97m x 2.03m (9'9 x 6'8)
Comprising a range of eye and base level units with worksurfaces over, four ring gas hob with extractor above and oven below, stainless steel inset sink with mixer tap, radiator, double glazed window to front aspect.
BEDROOM ONE 4.19m x 3.38m (13'9 x 11'1)
A range of fitted wardrobes and drawers, radiator, double glazed window to rear aspect.
BEDROOM TWO 3.15m x 2.11m (10'4 x 6'11)
Double glazed window to side aspect, radiator.
BATHROOM
Panelled bath with mixer tap and shower attachment, wc, wash hand basin, part tiled walls, radiator, double glazed obscured window to side aspect, loft hatch providing access to an area of loft space.
TENURE
We have been advised by the vendor of the following: Share of Freehold - 1/3 share transferable on the sale of the property. Lease: 100 Years approximately remaining. Maintenance - 1/3 share paid quarterly. Pets: Allowed with written consent Lessor. Letting: Allowed Air BnB: Not covered by lease.

