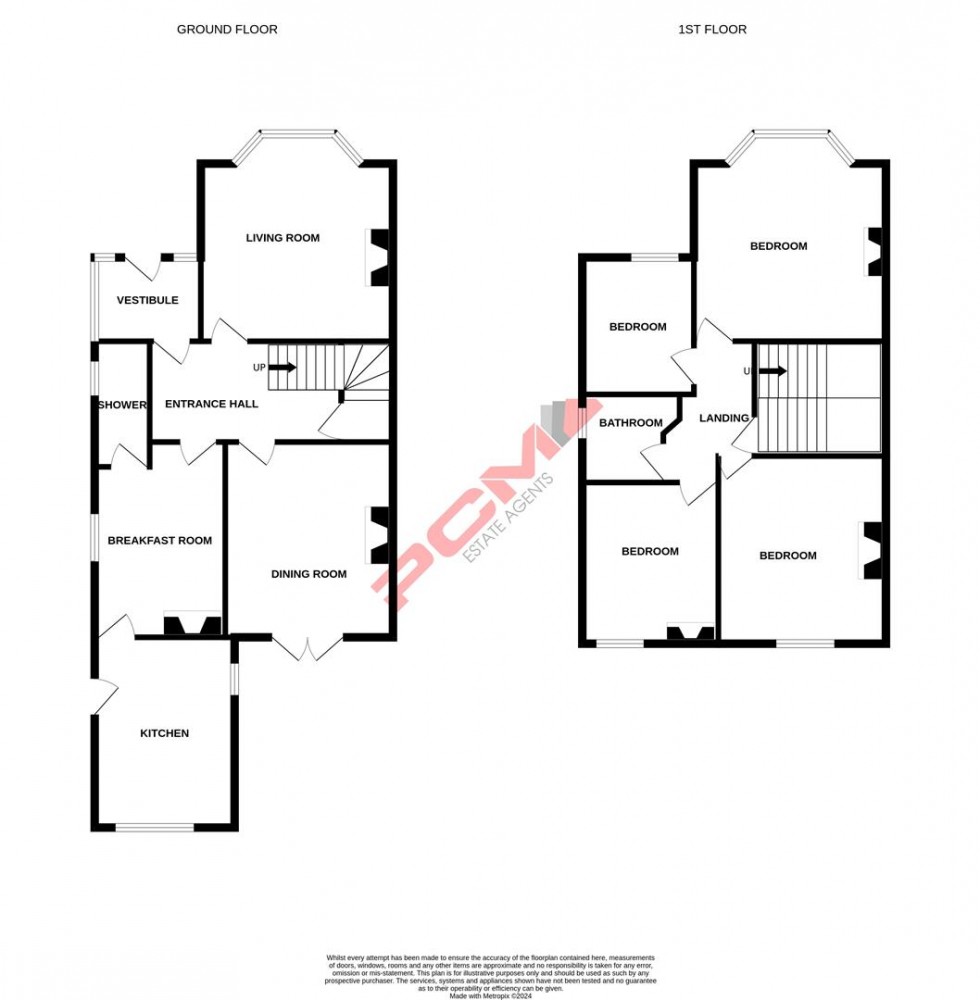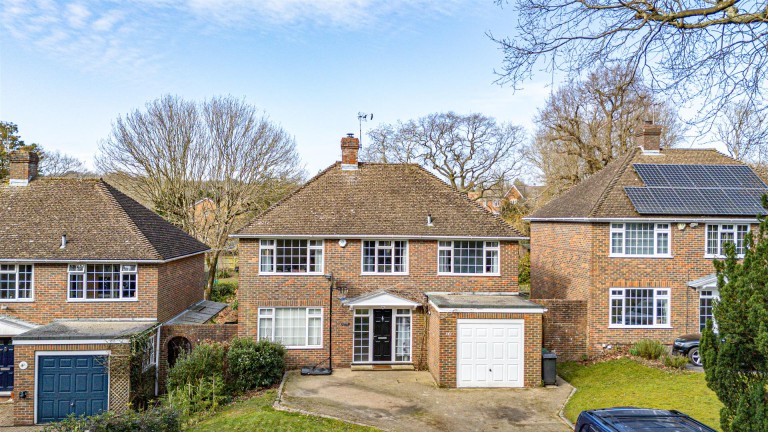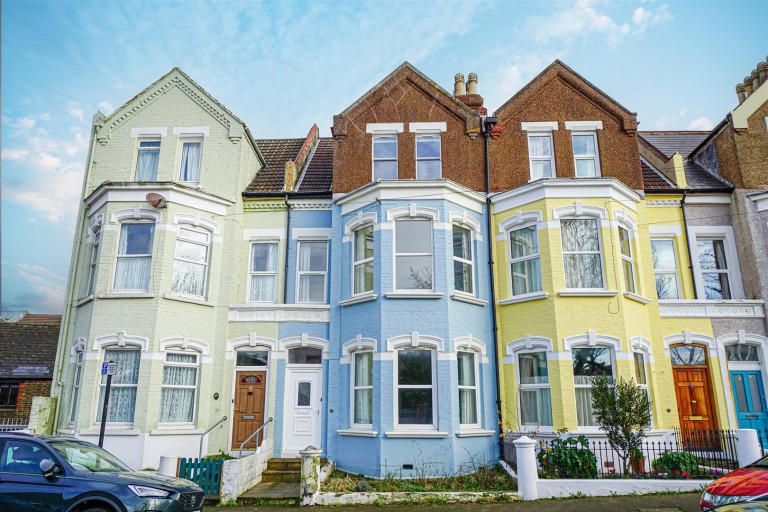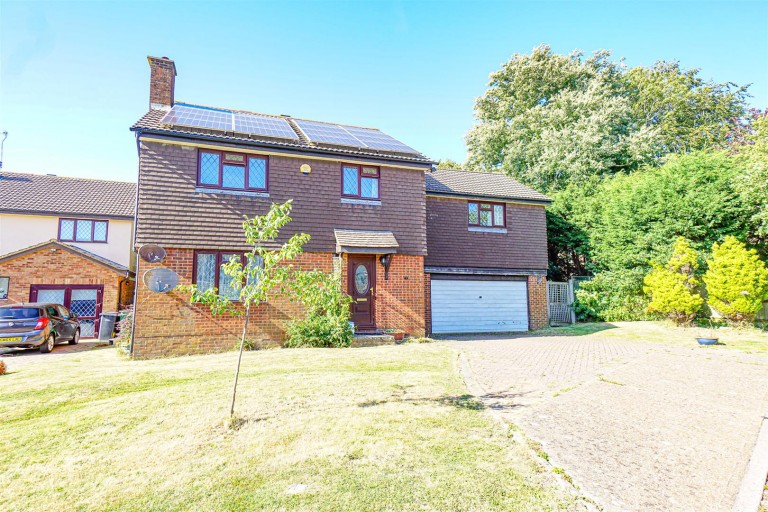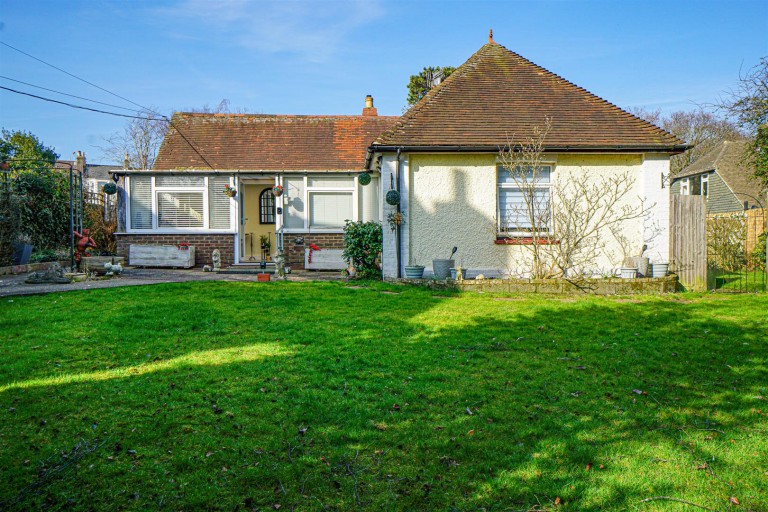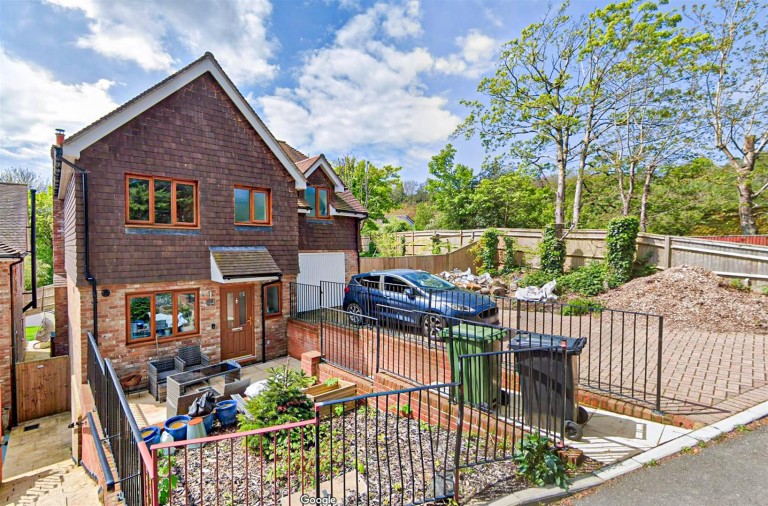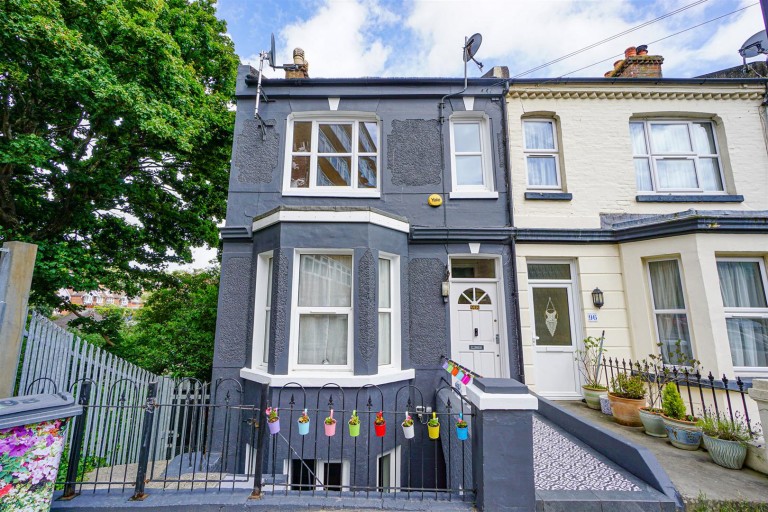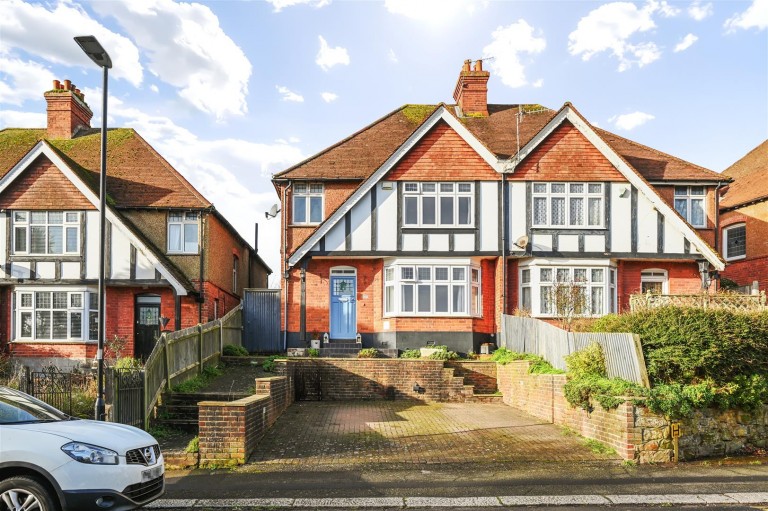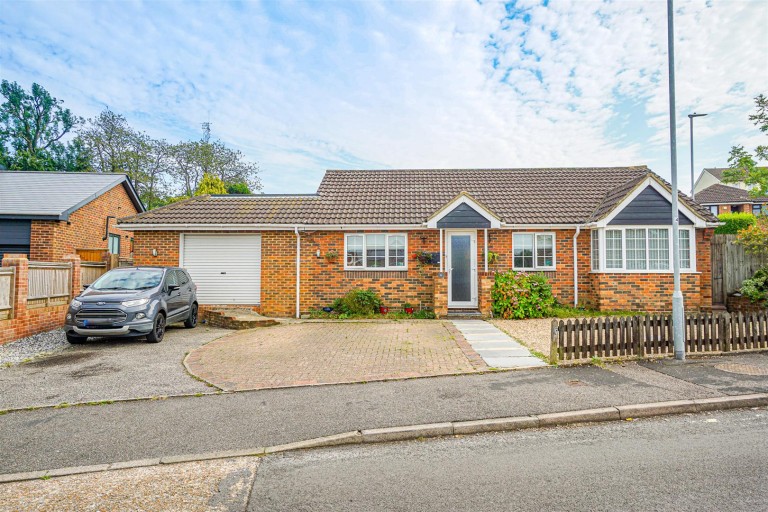PCM Estate Agents are delighted to present to the market an opportunity to secure this VICTORIAN ATTRACTIVE BAY FRONTED, FOUR BEDROOM, SEMI-DETACHED HOUSE located on this incredibly sought-after and commanding road within the Silverhill region of St Leonards.
This VICTORIAN FAMILY HOME offers VERSATILE and well-proportioned accommodation arranged over two floors comprising an INVITING VESTIBULE opening onto a spacious entrance hall with AMPLE STORAGE, A BAY FRONTED LIVING ROOM, separate DINING ROOM and a BREAKFAST ROOM that connects to a kitchen and a ground floor SHOWER ROOM. In addition, upstairs there are FOUR GOOD SIZED BEDROOMS and a main family bathroom all located off the landing.
To the front of the property there is a driveway providing OFF ROAD PARKING and to the rear is an EXPANSIVE GARDEN laid to lawn with a patio seating area and sympathetically landscaped with a LUSH LAWN, LARGE DECKED PATIO and planted borders. The property also has modern comforts to include gas fired central heating and double glazing.
The property is located close to local amenities, popular schooling establishments and Alexandra Park. The property must be viewed to fully appreciate the overall space and position on offer. Please call the owners agents now.
DOUBLE GLAZED FRONT DOOR
Opening to:
IMPRESIVE SPACIOUS VESTIBULE
Original tiled flooring, dado rail, cornicing, sash window to side aspect, further wooden partially glazed door opening to:
ENTRANCE HALL
Spacious with stairs rising to the first floor accommodation, under stairs storage cupboard, telephone points, radiator, cornicing doors opening to:
LIVING ROOM 4.06m into bay x 3.66m (13'4 into bay x 12')
High ceilings with cornicing, picture rail, period fireplace, double radiator, television point, double glazed bay window to front aspect.
SEPARATE DINING ROOM 3.89m x 3.51m (12'9 x 11'6)
High cornicing with picture rail, stone fireplace with inset gas living flame fie, double glazed French doors to rear allowing for a pleasant outlook and access onto the garden.
BREAKFAST ROOM 4.06m x 2.74m (13'4 x 9')
Tile effect laminate flooring, radiator, fireplace, sash window to side aspect, door opening to kitchen and door to downstairs shower room.
KITCHEN 4.01m x 2.95m (13'2 x 9'8)
Built with a range of eye and base level cupboards and drawers with worksurfaces over, part tiled walls, tile effect laminate flooring, inset down lights, freestanding five ring range style cooker with oven and grill, fitted cooker hood over, inset resin one & ½ bowl drainer-sink with mixer tap, space for tall fridge freezer, space and plumbing for washing machine and dishwasher, triple aspect room with double glazed windows to both side and rear elevations with views onto the garden, double glazed door opening to the side elevation providing access to garden.
SHOWER ROOM
Walk in shower enclosure with electric shower, dual flush low level wc, wash hand basin, part tiled walls, tile effect laminate flooring, sash window with pattern glass to side aspect.
FIRST FLOOR LANDING
Loft hatch providing access to loft space, access to all four bedrooms and bathroom.
BEDROOM ONE 4.78m into bay x 3.99m (15'8 into bay x 13'1)
High ceilings with cornicing and picture rail, double radiator, period fireplace, double glazed bay window to front aspect.
BEDROOM TWO 3.96m x 3.53m (13' x 11'7)
High ceiling with picture rail, period fireplace, double radiator, double glazed window to rear aspect with views onto the garden.
BEDROOM THREE 3.25m x 2.90m (10'8 x 9'6)
Period fireplace, double radiator, high ceilings, double glazed window to rear aspect.
BEDROOM FOUR 2.77m x 2.44m (9'1 x 8')
Double radiator, high ceilings, double glazed window to front aspect.
BATHROOM
Panelled bath with Victorian style mixer tap and shower attachment, low level wc, pedestal wash hand basin, part tiled walls, radiator, sash window to side aspect.
OUTSIDE - FRONT
Driveway providing off road parking, path leading to front door.
REAR GARDEN
Concrete patio abutting the property and opening up onto a pathway leading down the side elevation, section of lawn, wooden shed/ workshop and greenhouse. The garden is in two sections, with a further section of garden accessed via a further gate and fenced off with a pond and a decked patio for entertaining. There are a range of planted borders with a range of flowers and plant, outside water tap, outside power points and gated side access to front.
