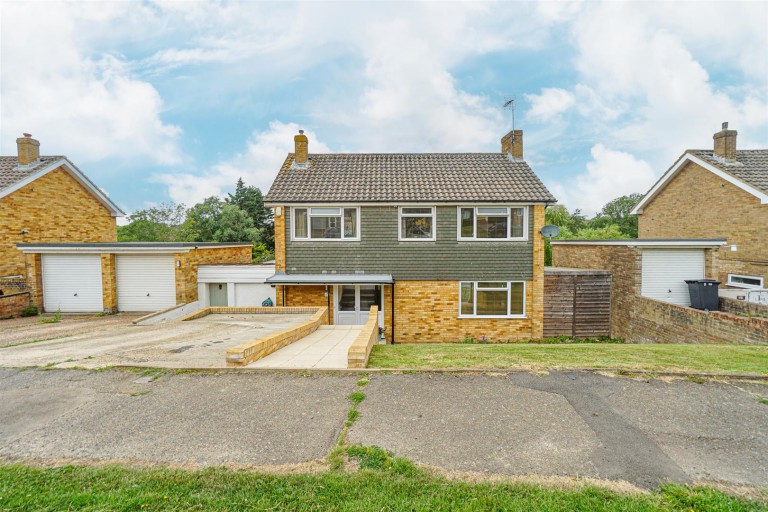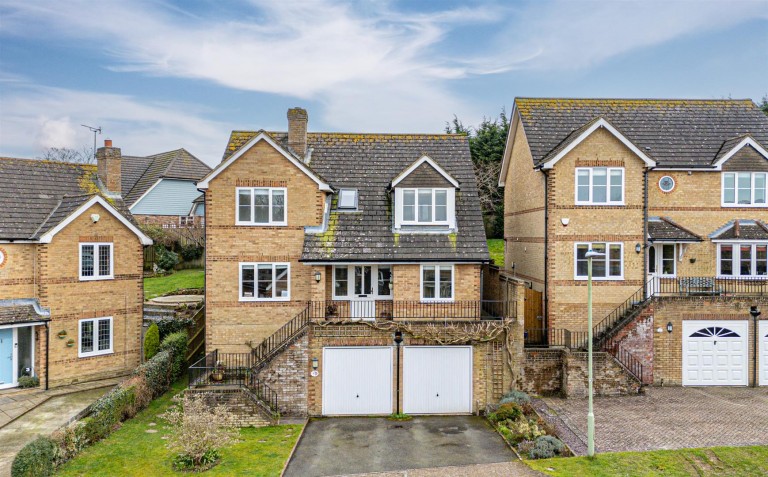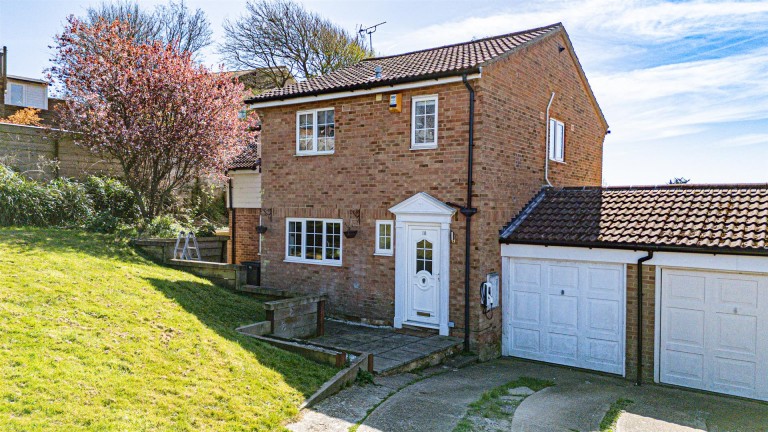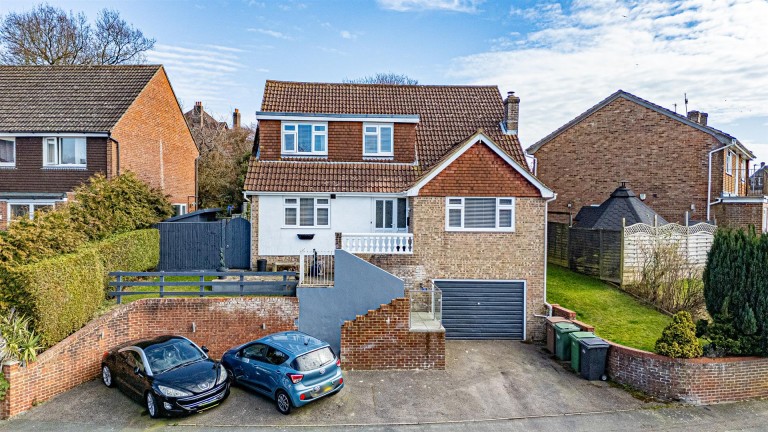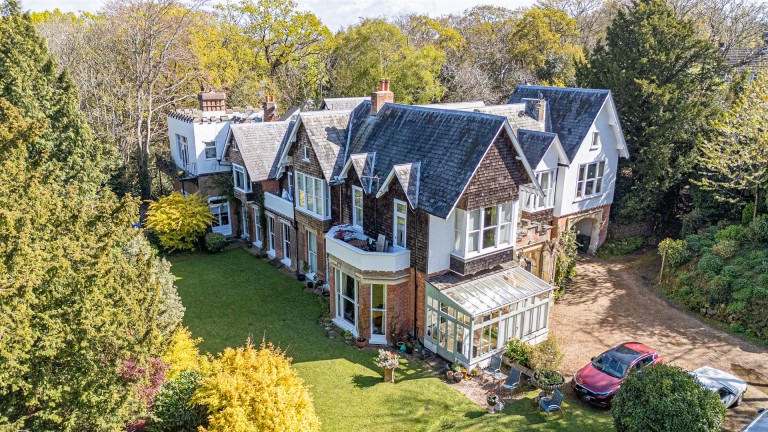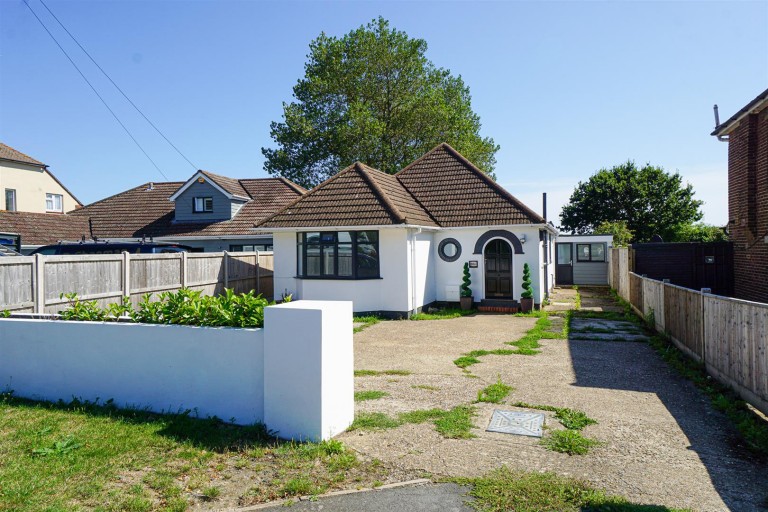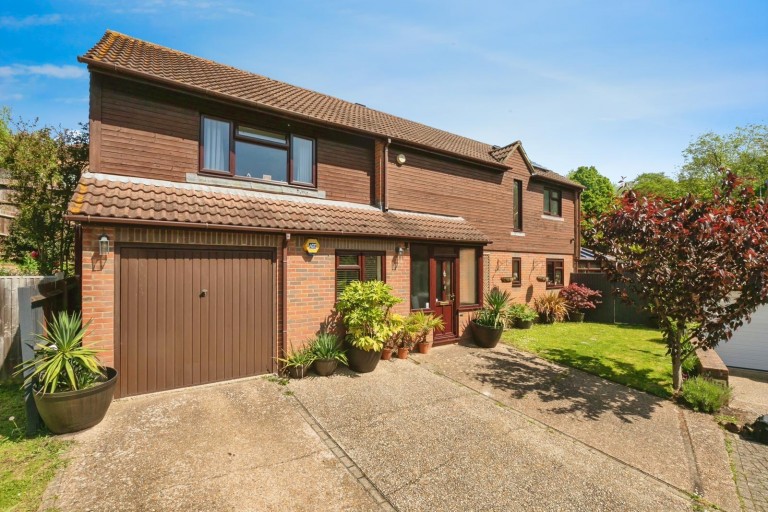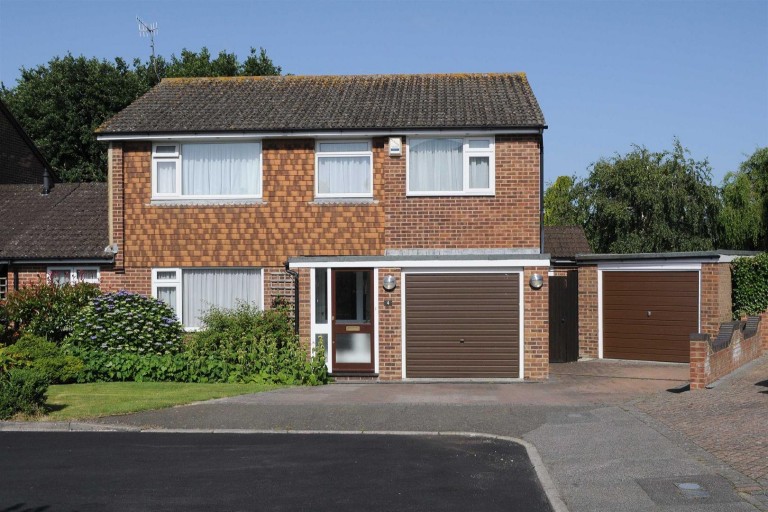GUIDE PRICE £400,000 to £425,000.
PCM Estate Agents are delighted to present to the market an opportunity to purchase this SUPERBLY PRESENTED MODERN DETACHED THREE BEDROOM plus LOFT ROOM HOUSE, tucked away on a quiet road in this favourable development within St Leonards, within easy reach of popular schooling establishments and nearby amenities.
The property offers exceptionally well-appointed and adaptable living accommodation. To the ground floor there is a spacious entrance hall, DOWNSTAIRS WC, lounge, KITCHEN-BREAKFAST ROOM, DINING ROOM and PLAYROOM, whilst upstairs the landing provides access to THREE BEDROOMS with the master having an EN SUITE SHOWER ROOM, a family bathroom and access to a LOFT ROOM. SEA VIEWS can be enjoyed from the rear of the property, there is also a driveway providing OFF ROAD PARKING and modern comforts including gas fired central heating and double glazing.
The GARDEN is arranged over two levels with a patio abutting the property offering ample outside space for entertaining or eating al-fresco and a section of lawn that is ideal for families with children.
Viewing comes highly recommended, please call the owners agents now to book your viewing.
DOUBLE GLAZED FRONT DOOR
Opening to:
INVITING ENTRANCE HALL
Wood flooring, two radiators, large under stairs storage cupboard, further additional under stairs storage cupboard, coving to ceiling, stairs rising to upper floor accommodation, wall mounted digital controls for gas fired central heating, double glazed window to side, doors to:
DOWNSTAIRS WC
Low level wc, vanity enclosed wash hand basin with chrome mixer tap and tiled splashbacks, tiled flooring, radiator, wall mounted consumer unit for the electrics, coving to ceiling, double glazed obscured glass window to front aspect.
LIVING ROOM 3.86m x 2.90m (12'8 x 9'6)
Coving to ceiling, continuation of the wood flooring, double radiator, television point, double glazed window to front aspect with pleasant views onto the front garden, open plan to:
KITCHEN-BREAKFAST ROOM 4.98m x 3.10m (16'4 x 10'2)
Continuation of the wood flooring, coving to ceiling, fitted with a matching range of eye and base level cupboards and drawers having solid wood worktops over and tiled splashbacks, four ring electric Hot Point hob with fitted cooker hood over, electric fan assisted oven and grill below, inset drainer-sink unit with mixer tap and mixer spray tap, space and plumbing for washing machine, tumble dryer and tall fridge freezer, double radiator, coving to ceiling, double glazed window and French doors to rear aspect with pleasant views and access onto the garden, door leading to:
DINING ROOM 3.25m x 2.36m (10'8 x 7'9)
Continuation of the wood flooring, coving to ceiling, wall mounted column vertical style radiator, double glazed French doors providing a pleasant outlook and access onto the patio, open plan to:
GAMES ROOM/ PLAYROOM 4.57m x 2.34m (15' x 7'8)
This would have originally been the integral garage and is now a practical indoor room offering a range of different uses. Down lights, radiator, carpeted, double glazed window to front aspect.
FIRST FLOOR LANDING
Coving to ceiling, large storage cupboard, double glazed window to side aspect.
BEDROOM 4.06m x 2.87m (13'4 x 9'5)
Coving to ceiling, fitted wardrobes, radiator, double glazed window to rear aspect having views over the garden and far reaching views over rooftops, out to sea and including views of Beachy Head, door to:
EN SUITE SHOWER ROOM
Large walk in shower with rain style shower head and hand-held shower attachment, dual flush low level wc, circular ceramic wash hand basin with mixer tap, ladder style heated towel rail, tiled walls, tiled flooring, down lights, extractor for ventilation, double glazed obscured glass window to rear aspect.
BEDROOM 2.92m x 2.49m (9'7 x 8'2)
Coving to ceiling, fitted wardrobes, double glazed window to front aspect.
BEDROOM 2.79m x 1.93m (9'2 x 6'4)
Coving to ceiling, radiator, fitted staircase rising to the loft room, double glazed window to front aspect.
FAMILY BATHROOM
Panelled bath with mixer tap and shower attachment, dual flush low level wc, vanity enclosed wash hand basin with chrome mixer tap, shaver point, part tiled walls, tiled flooring, extractor for ventilation, double glazed window with obscured glass to side aspect for privacy.
LOFT ROOM 3.96m max x 1.96m max (13' max x 6'5 max )
Access to eaves storage, Velux window to rear aspect allowing for the most spectacular panoramic views over St Leonards, out to sea and including views of Beachy Head.
REAR GARDEN
Arranged over two levels with a patio abutting the property offering ample outside space for entertaining or eating al-fresco and a section of lawn that is ideal for families with children.
OUTSIDE-FRONT
Driveway providing off road parking, pathway to front door and a hedged boundary.

