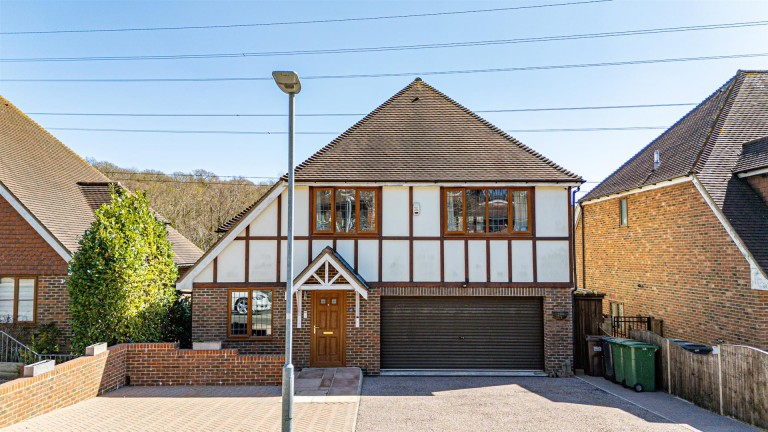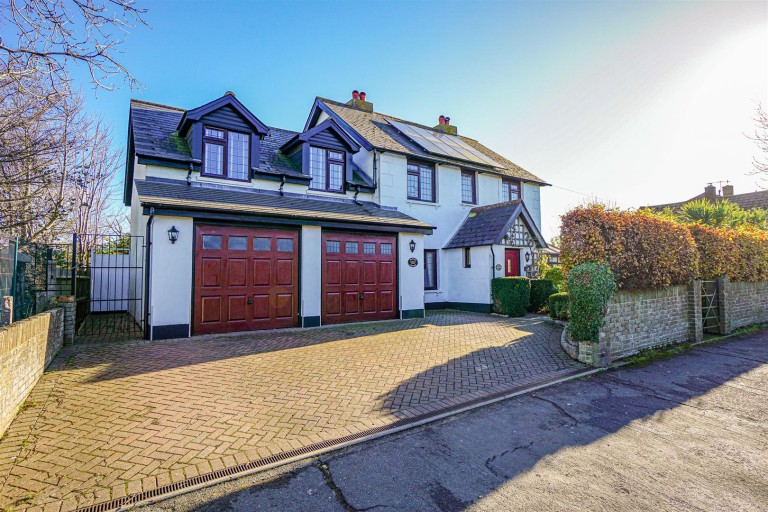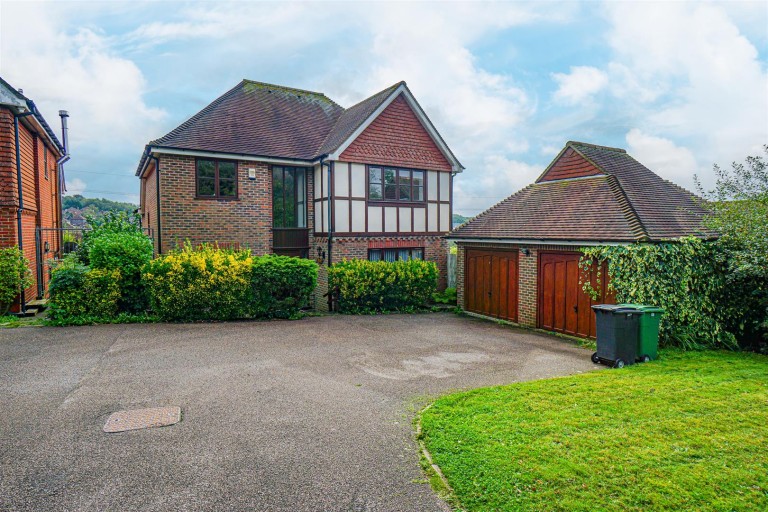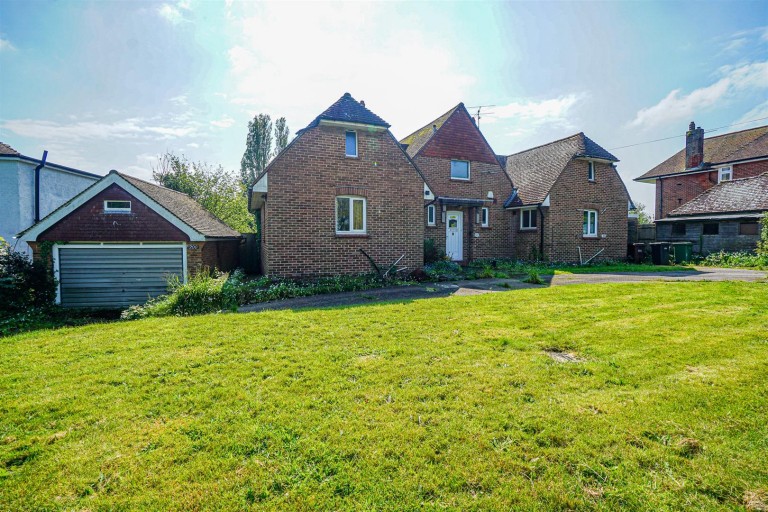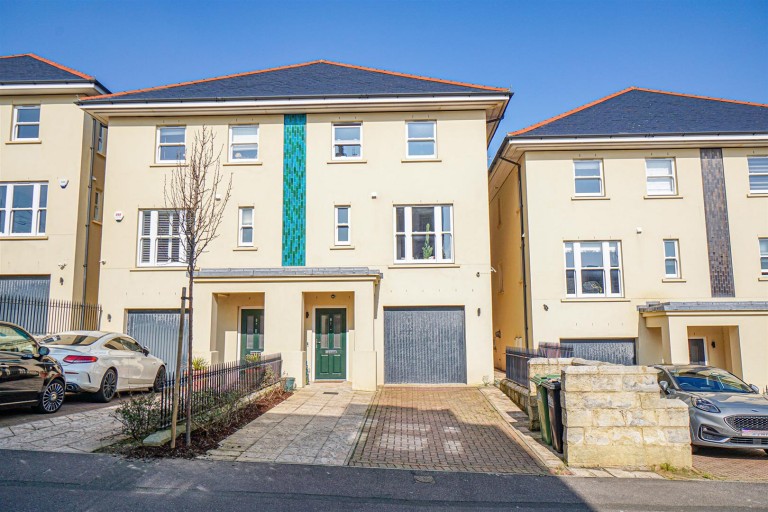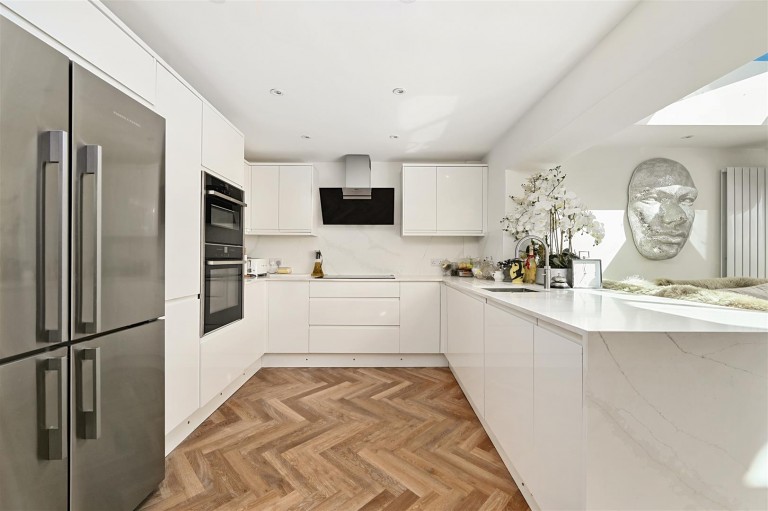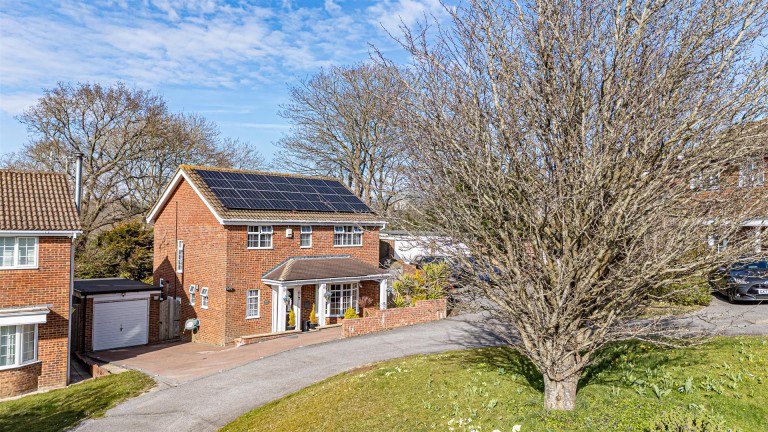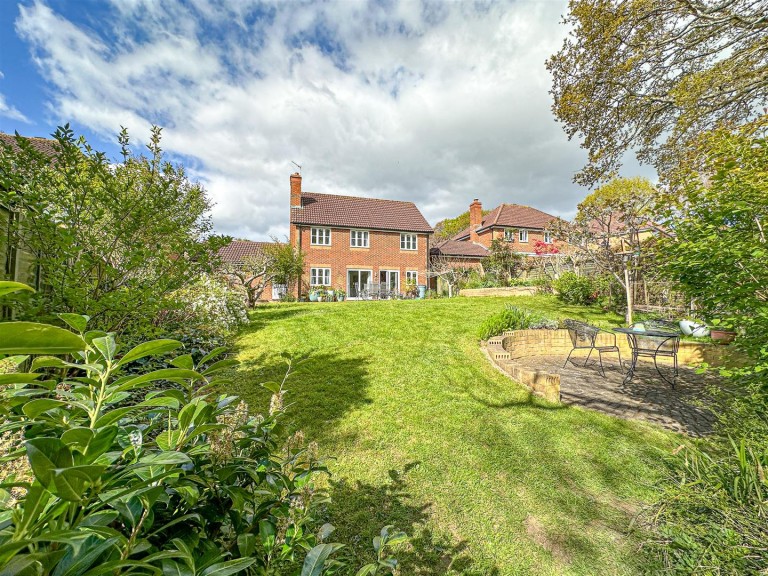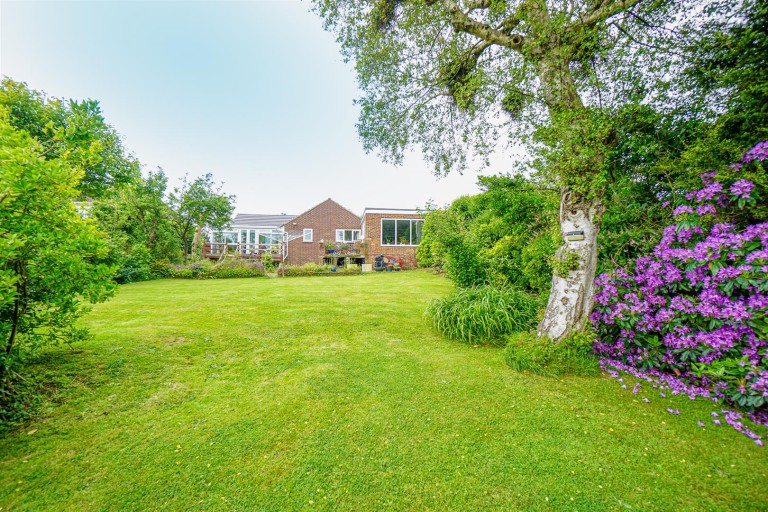PCM Estate Agents welcome to the market this substantial FOUR/ FIVE BEDROOM, TWO RECEPTION ROOM, TWO BATHROOM, DETACHED HOUSE located towards the end of this highly sought-after and RARELY AVALABLE quiet cul-de-sac, within easy reach of local schooling making this an IDEAL FAMILY HOME. Offered to the market CHAIN FREE.
The extremely spacious and VERSATILE ACCOMMODATION comprises a generous entrance hallway, 18ft LOUNGE, separate KITCHEN-BREAKFAST ROOM, DINING ROOM, STUDY/ BEDROOM FIVE and a DOWNSTAIRS WC, whilst to the first floor there are FOUR BEDROOMS, all of which are of a good size with the master boasting its own EN SUITE in addition to the main family bathroom. Externally the property benefits from a PRIVATE AND SELCUDED FAMILY FRIENDLY REAR GARDEN, whilst to the front there is a driveway providing AMPLE OFF ROAD PARKING leading to a DOUBLE GARAGE.
Located towards the end of this quiet cul-de-sac within easy reach of local schooling, whilst also being within easy reach of nearby woods/ nature reserve, ideal for long walks. Viewing comes highly recommended for those seeking a spacious DETACHED FAMILY HOME.
Please call PCM Estate Agents now to arrange your immediate viewing to avoid disappointment.
PRIVATE FRONT DOOR
Leading to:
ENTRANCE HALLWAY
Generous with stairs rising to the first floor accommodation, under stairs storage cupboard, wall mounted thermostat control, radiator, two double glazed windows to front aspect.
LOUNGE
18'1 x 13'9 narrowing to 12'3 (5.51m x 4.19m narrowing to 3.73m) Spacious with feature fire surround, double glazed French doors and double glazed windows to rear aspect leading out to the garden, two radiators.
KITCHEN-BREAKFAST ROOM 4.42m max x 3.20m (14'6 max x 10'6)
Comprising a range of eye and base level units with worksurfaces over, four ring electric hob with extractor above and oven & grill below, space and plumbing for dishwasher and washing machine, space for fridge freezer, ample space for breakfast table and chairs, radiator, double glazed window to rear aspect overlooking the garden, part glazed door to side aspect leading to the garden.
DINING ROOM 3.40m x 3.07m (11'2 x 10'1)
Double glazed window to front aspect, radiator.
STUDY/ BEDROOM FIVE 2.77m x 2.44m (9'1 x 8')
Double glazed window to front aspect, radiator.
WC
WC, wash hand basin with tiled splashback, radiator, double glazed obscured window to side aspect.
FIRST FLOOR LANDING
Loft hatch, airing cupboard, storage cupboard, Velux window to front aspect.
BEDROOM 4.14m max x 3.00m max (13'7 max x 9'10 max )
Built in wardrobe, radiator, double glazed window to rear aspect, door to:
EN SUITE BATHROOM 1.96m x 1.68m (6'5 x 5'6)
Panelled bath with mixer tap and shower attachment, dual flush wc, wash hand basin set into vanity unit with storage below, chrome ladder style radiator, shaver point, tiled walls, obscured window to side aspect.
BEDROOM 3.40m x 2.24m (11'2 x 7'4)
Double glazed window to front aspect, radiator.
BEDROOM 3.84m x 3.12m (12'7 x 10'3)
Double glazed window to front aspect, radiator.
BEDROOM 3.68m x 2.46m (12'1 x 8'1)
Double glazed window to rear aspect, radiator.
BATHROOM 2.06m x 1.85m (6'9 x 6'1)
Panelled bath with mixer tap and shower attachment, dual flush wc, wash hand basin set into vanity unit with storage below, chrome ladder style radiator, shaver point, tiled walls, obscured window to rear aspect.
REAR GARDEN
Private, secluded and family friendly, beautifully presented with a large patio area abutting the property and a pathway leading to a further patio area towards the end of the garden, both of which are considered ideal for seating and entertaining. The garden is predominantly laid to lawn with a range of mature shrubs, plants and trees, storage shed and side access to the front of the property.
OUTSIDE - FRONT
Garden predominantly laid to lawn with shrubs, driveway providing ample off road parking for multiple vehicles leading to:
DOUBLE GARAGE
Two up and over doors, power and lighting.

