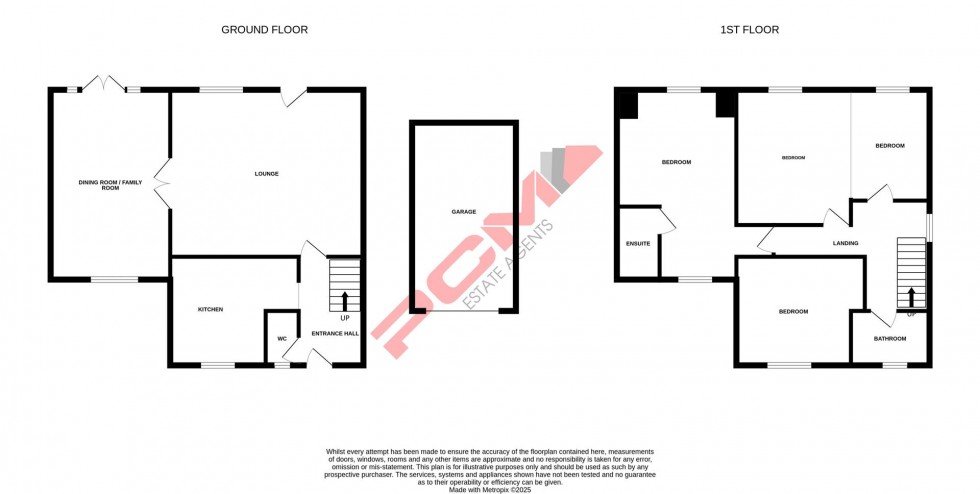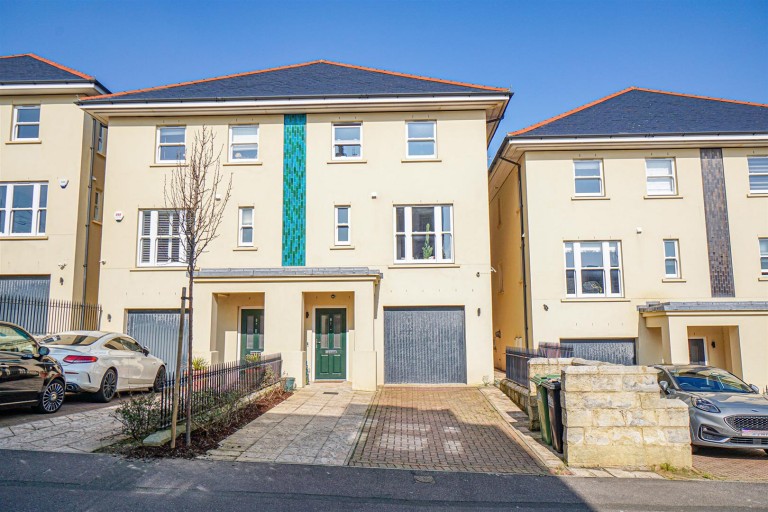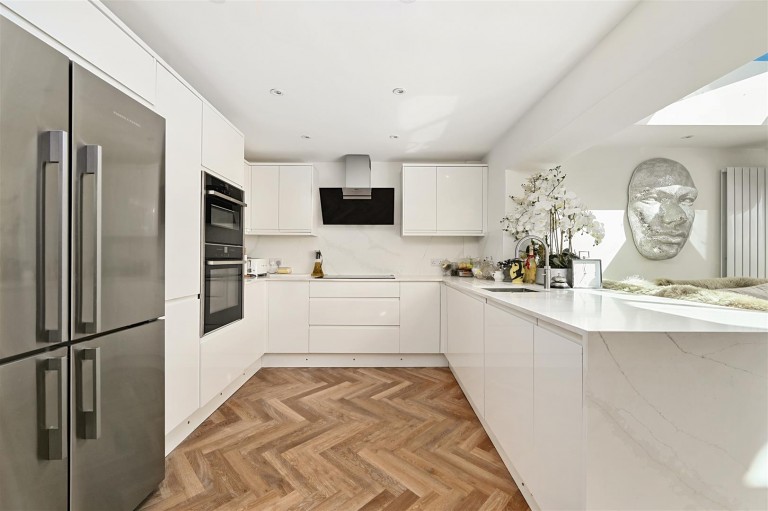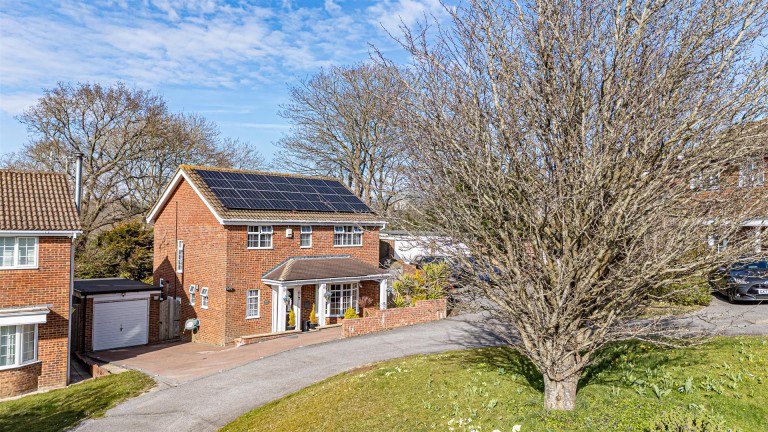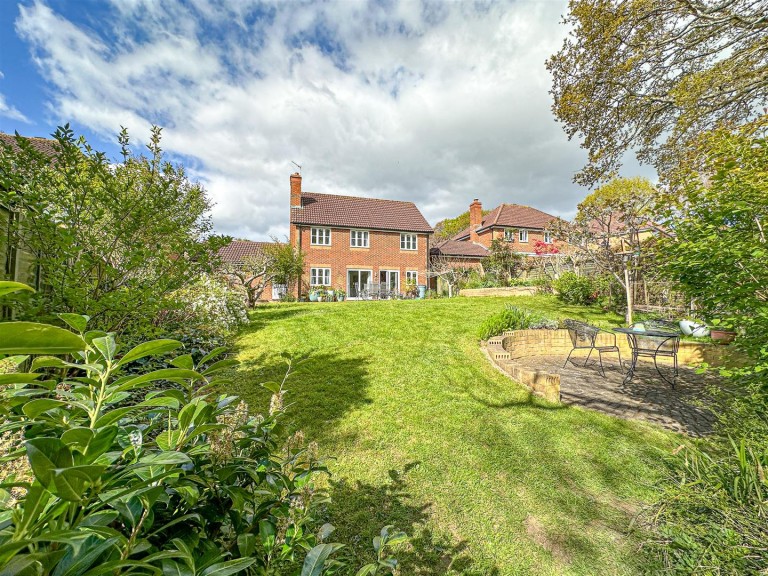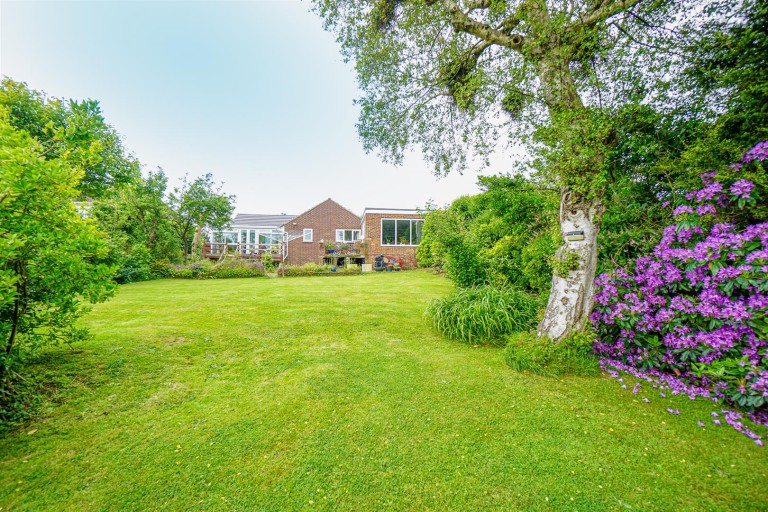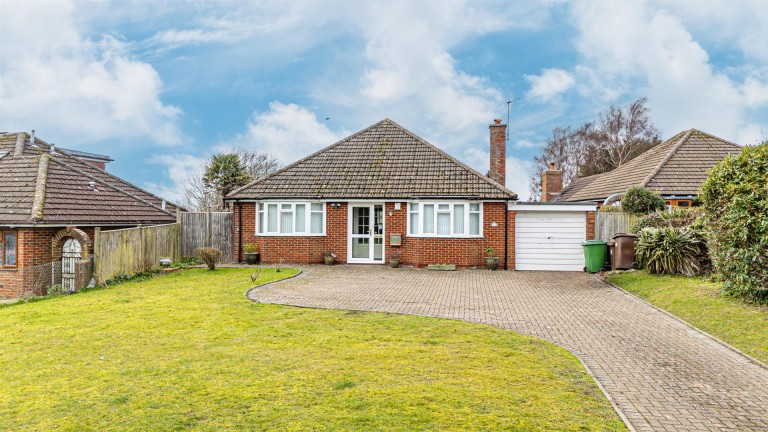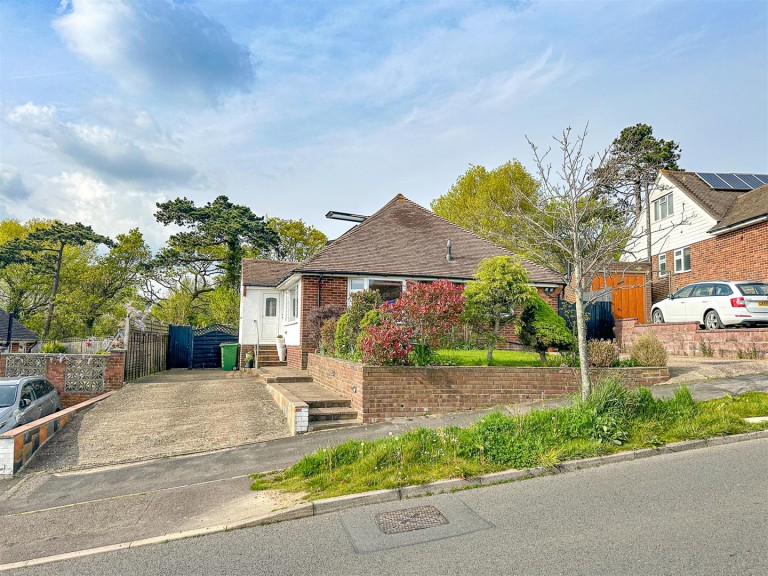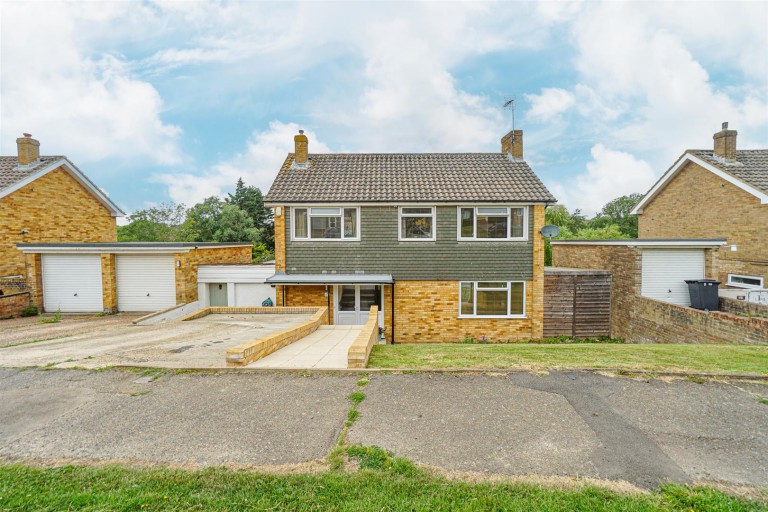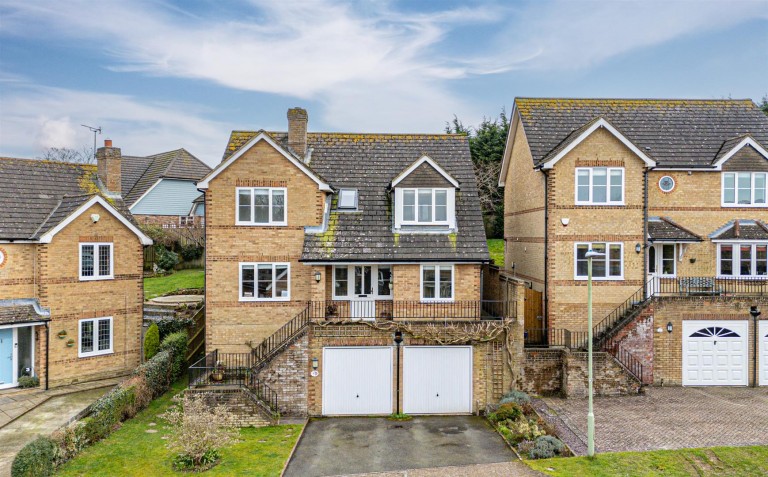PCM Estate Agents are delighted to present to the market an opportunity to acquire this MODERN EXTENDED DETACHED THREE/ FOUR BEDROOM FAMILY HOME positioned on this quiet road within the favourable region of West St Leonards.
The property benefits from a TWO STOREY SIDE EXTENSION. Step inside to be greeted by a spacious entrance hall, DOWNSTAIRS WC, lounge, separate DINING ROOM/ FAMILY ROOM and a MODERN KITCHEN, whilst upstairs the landing provides access to a bathroom, the MASTER BEDROOM with EN SUITE SHOWER ROOM and TWO FURTHER BEDROOMS - one of which that could have a partition wall re-instated to create a fourth bedroom. Views of the SEA and even as far as Beachy Head can be enjoyed from the upper floor rear facing accommodation.
To the front of the property, there is a driveway providing OFF ROAD PARKING and leading to a GARAGE, whilst to the rear there is a SOUTH-WESTERLY FACING REAR GARDEN enjoying plenty of sunshine, a stone patio abutting the property and a section of lawn being ideal for families.
Located close to popular schooling establishments and nearby local amenities, including West St Leonards railway station with convenient links to London, the seafront and promenade.
Viewing comes highly recommended, please call the owners agents now to arrange your viewing.
DOUBLE GLAZED FRONT DOOR
Opening onto:
ENTRANCE HALL
Radiator, coving to ceiling, stairs rising to upper floor accommodation, doors opening to:
DOWNSTAIRS WC
Low level wc, wash hand basin, double glazed window to front aspect.
KITCHEN 3.10m x 2.82m (10'2 x 9'3)
Measurement excludes door recess. Tiled flooring, built with a matching range of eye and base level cupboards and drawers with worksurfaces over, four ring gas hob with fitted cooker hood over, inset down lights, inset one & ½ bowl drainer-sink unit with mixer tap, space for tall fridge freezer, integrated dishwasher and washing machine, double glazed window to front aspect.
LIVING ROOM 5.28m x 4.95m (17'4 x 16'3)
Double glazed window and door to rear aspect with views and access onto the garden, television point, radiator, coving to ceiling, wall & ceiling lighting, wall mounted control for heating, double opening internal partially glazed French doors to:
DINING-FAMILY ROOM 5.56m x 3.56m (18'3 x 11'8)
Double radiator, inset down lights, television point, dual aspect with double glazed window to front, double glazed windows and French doors to rear aspect with views and access onto the garden.
FIRST FLOOR LANDING
Loft hatch providing access to loft space, coving to ceiling, down lights, double glazed window to side aspect.
MASTER BEDROOM 5.79m x 3.73m (19' x 12'3)
Built in storage, inset down lights, radiator, dual aspect room with double glazed windows to front and rear elevations, views to the rear over the garden, far reaching views towards the sea and including views of Beachy Head, door to:
EN SUITE
Concealed cistern dual flush low level wc, wall mounted wash hand basin with chrome mixer tap, walk in shower enclosure wiuth chrome shower fixing, waterfall style shower head and hand held shower attachment, tiled walls, tiled flooring, wall mounted mirror, down lights, extractor fan for ventilation.
BEDROOM 3.38m x 3.71m (11'1 x 12'2)
Coving to ceiling, radiator, dado rail, double glazed window to front aspect.
BEDROOM
17'6 narrowing to 9'8 x 10'9 (5.33m narrowing to 2.95m x 3.28m) Was previously two bedrooms and has been opened up to create one large room. To double glazed windows to rear aspect allowing for lovely views over the rear of the property, to the sea and including views of the South Downs, radiator. Previously bedroom three was 11'1 x 9'7 with coving to ceiling, double glazed window to rear aspect and bedroom four was 8' x 7'5 with coving to ceiling, radiator, double glazed window to rear aspect with views onto the garden.
BATHROOM/ SHOWER ROOM
Panelled bath with mixer tap and shower attachment, separate walk in shower, concealed cistern dual flush low level wc with vanity enclosed wash hand basin to the side and chrome mixer tap, ladder style heated towel rail, partially aquaborded wall, down lights, extractor fan for ventilation, double glazed pattern glass window to front aspect.
REAR GARDEN
South-westerly facing with a patio abutting the property and opening up onto a section of lawn, fenced boundaries, gated access to front.
OUTSIDE - FRONT
Lawned front garden with small trees and shrubs, driveway providing off road parking and leading to:
GARAGE
Up and over door.
