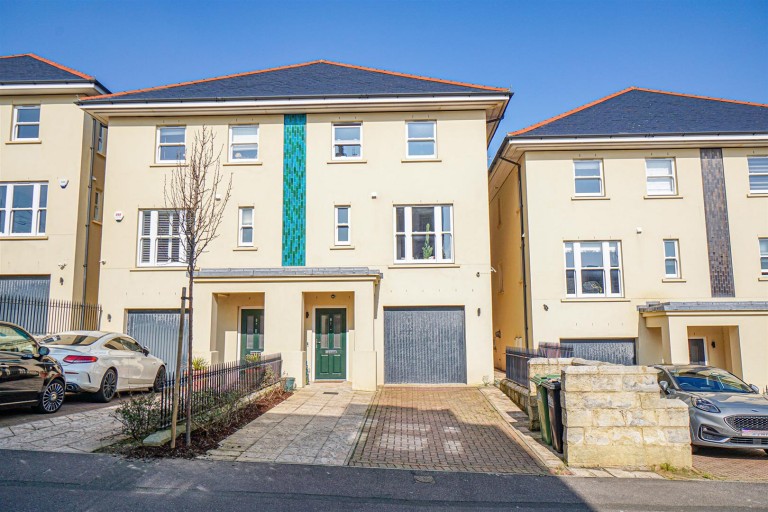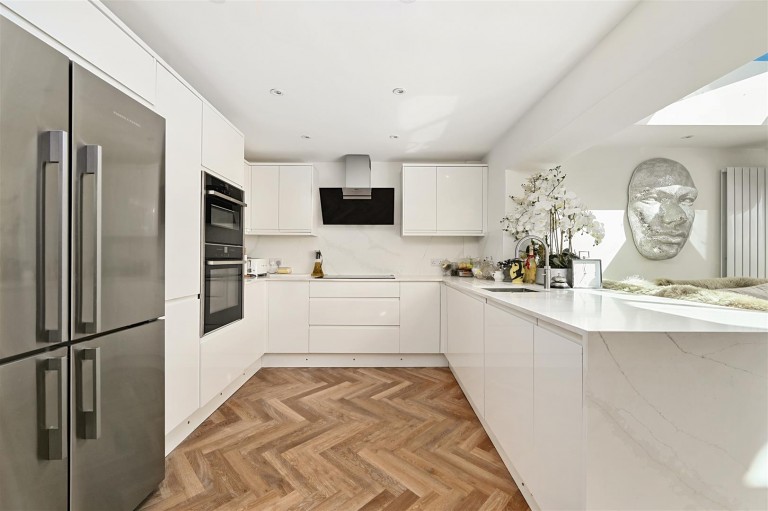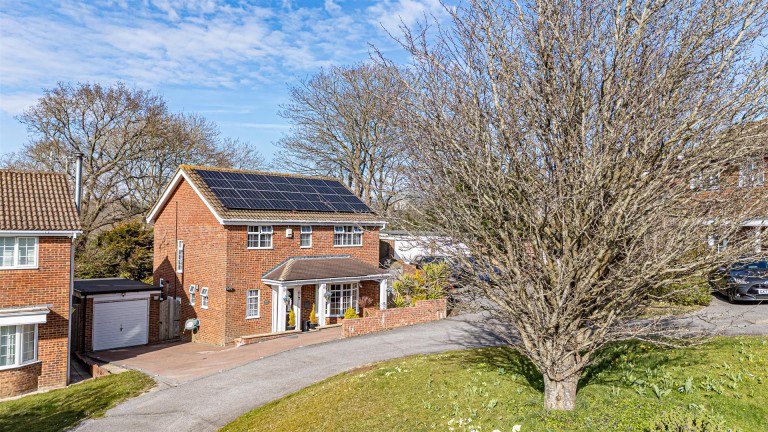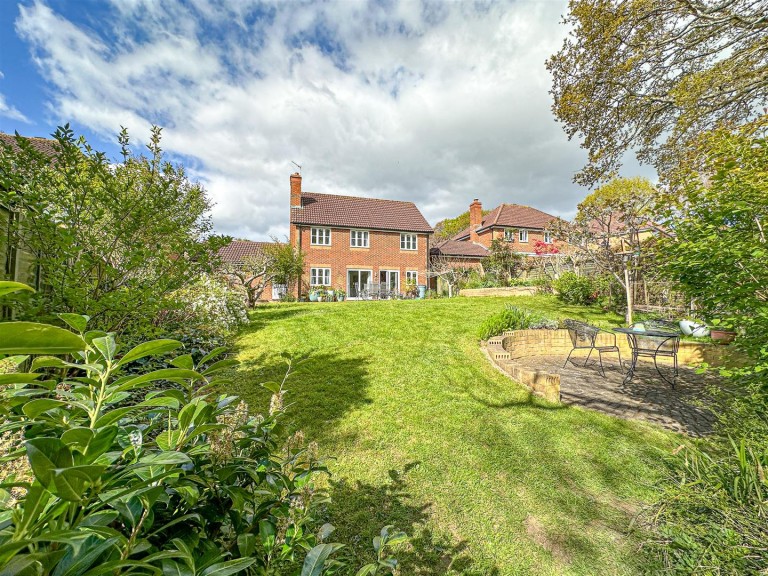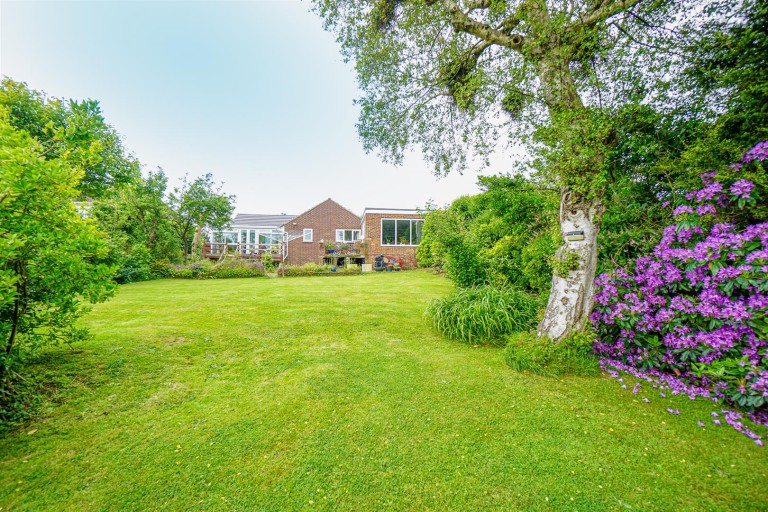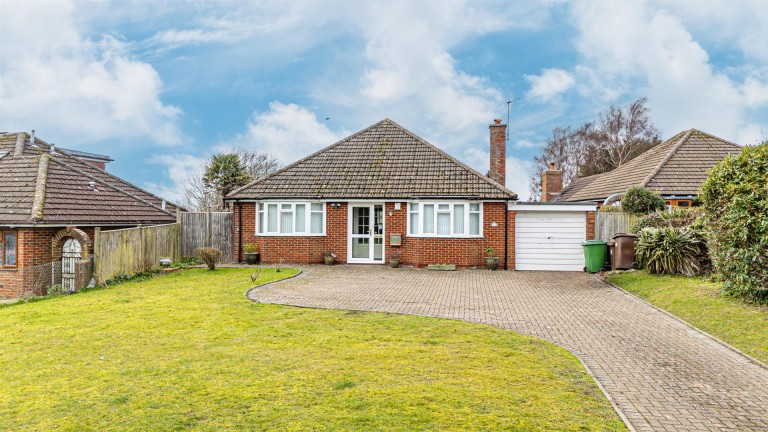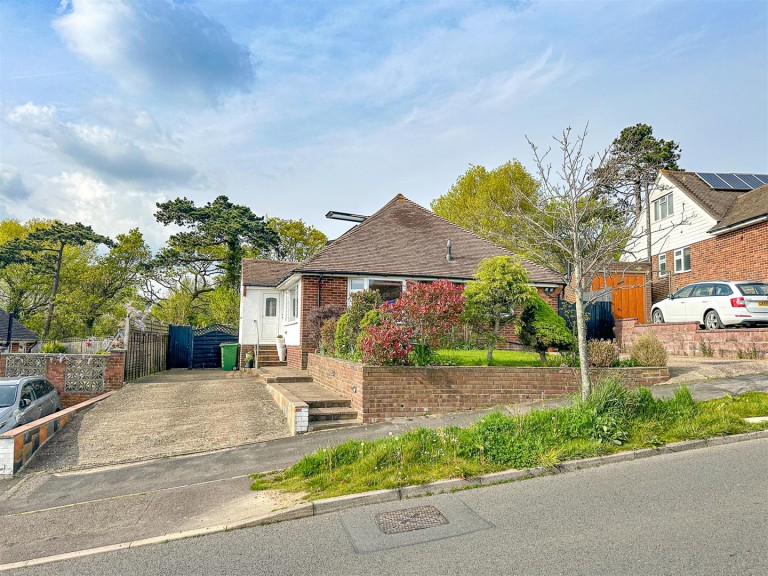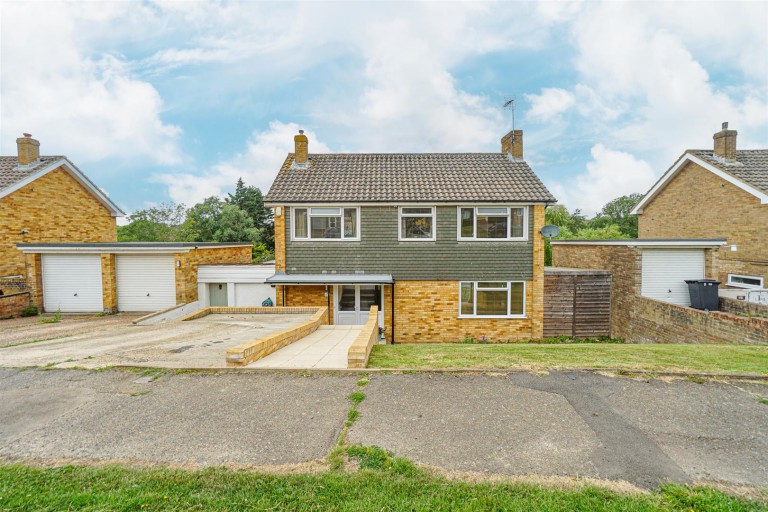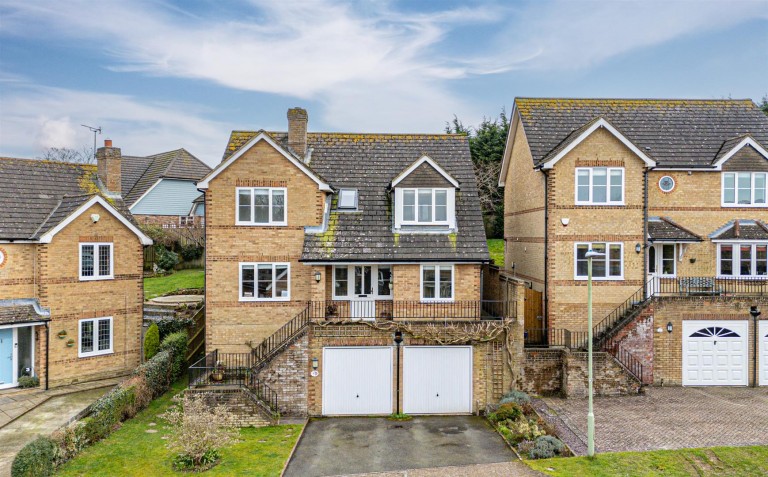We are thrilled to present an extraordinary opportunity to acquire this CHAIN FREE, EXQUISITE TWO/ THREE BEDROOM APARTMEMT, nestled within the GRAND HISTORICAL VAL MASCAL. A late VICTORIAN MASTERPIECE steeped in HERITAGE and CHARM. Positioned along a picturesque tree-lined road and set within BEAUTIFULLY ESTABLISHED GARDENS, this distinguished property offers both a SHARE OF FREEHOLD and a remarkable blend of HISTORY, ELEGANCE and MODERN COMFORT.
Val Mascal holds a fascinating past, reputedly commissioned by John Upton, founder of the renowned Dolcis shoe brand, and features prominently in Robert Tressell’s classic novel, The Ragged Trousered Philanthropists. During WWII, its believed this building was even graced by Winston Churchill, adding another layer of historical significance to its UNIQUE CHARACTER. In the 1930s, Val Mascal was thoughtfully converted into apartments, and this residence occupies an enviable GROUND FLOOR POSITION with its own PRIVATE ENTRANCE.
Entering the apartment, one is immediately captivated by its period charm, with MANY ORIGINAL FEATURES beautifully preserved, including a stunning OXBLOOD RED MARBLE FIREPLACE, intricate CORNICING, and ORIGINAL WINDOW SHUTTERS. The inviting vestibule opens to an ELEGANT ENTRANCE HALL, leading to a GRAND LIVING ROOM filled with natural light. Adjacent, a formal DINING ROOM - flexible enough to serve as a Master bedroom—offers an ideal space for entertaining. The well-equipped kitchen, TWO BEDROOMS and a STYLISH SHOWER ROOM complete this superbly presented home.
In addition, the apartment offers PARKING FOR TWO VEHICLES and access to the COMMUNAL PARK-LIKE GARDENS, perfect for a serene retreat in a truly unique setting. Early viewing of this exceptional property is highly recommended.
CANOPIED COVERED STORM PORCH
Tiled flooring, ample space for storing wood for the open fire, wooden partially glazed front door opening to:
VESTIBULE
Black and White mosaic tiled flooring, space for storing coats and shoes, storage cupboard, wooden partially glazed door with window to the side opening to:
SPACIOUS ENTRTANCE HALL
Ceiling height approximately 10'3, cornicing, picture rail, dado rail, column style radiator, wood flooring, cupboard housing boiler and additional storage space, utility cupboard with space and plumbing for washing machine and also a tumble dryer, wall mounted cupboard concealed consumer unit for the electrics, doors opening to:
LIVING ROOM 5.36m x 4.45m (17'7 x 14'7)
Ceiling height approximately 10', cornicing, picture rail, dado rail, two column style radiators, solid oak flooring, marble fireplace with working fire, television point, two large older style sash windows with original Victorian shutters, having glorious views onto the communal gardens and grounds, wooden opening French doors to the formal dining room with original Victorian glass leaded light windows and painted roundels.
FORMING DINING ROOM/ OPTIONAL BEDROOM 5.66m x 4.65m (18'7 x 15'3)
Ceiling height approximately 10', cornicing, picture rail and dado rail, partially wood panelled walls, oak flooring, two column radiators, telephone/ broadband point, two sash windows to rear aspect allowing for glorious views over the communal gardens and grounds.
KITCHEN 2.01m x 2.79m (6'7 x 9'2)
Shaker style solid wood kitchen fitted with a matching range of eye and base level cupboards and drawers fitted with soft close hinges and having oak countertops over and tiled splashbacks, under cupboard lighting, four ring gas hob, two waist level ovens, ceramic Belfast sink with mixer tap, space and plumbing for slimline dishwasher, space for American style fridge freezer, column style radiator, ladder style tower rail, bespoke dresser, sash window to front aspect, sky light window allowing for natural light to flood into this lovely space.
BEDROOM 4.19m x 3.91m (13'9 x 12'10)
Ceiling height approximately 10', solid oak flooring, column style radiator, picture rail, sash windows with opaque glass for privacy to the front aspect.
SHOWER ROOM
Large walk in shower with chrome shower fitting, waterfall style shower head and further hand-held shower attachment, pedestal wash hand basin with chrome mixer tap and tiled splashback, dual flush low level wc, ladder style heated towel rail, tiled flooring, part tiled walls, down lights.
GARDENS AND GROUNDS
Communal
PARKING
Two parking spaces.
TENURE
We have been advised of the following by the vendor: Share of Freehold - transferrable with the sale. Lease: Remainder of 999 year lease Service Charge: Approximately £1552.32 per annum, this flat is responsible for 14.7% of any works. Ground Rent: £0 Insurance: This year £391.27 No sub letting No Air BnB. Pets are allowed but no dogs.

