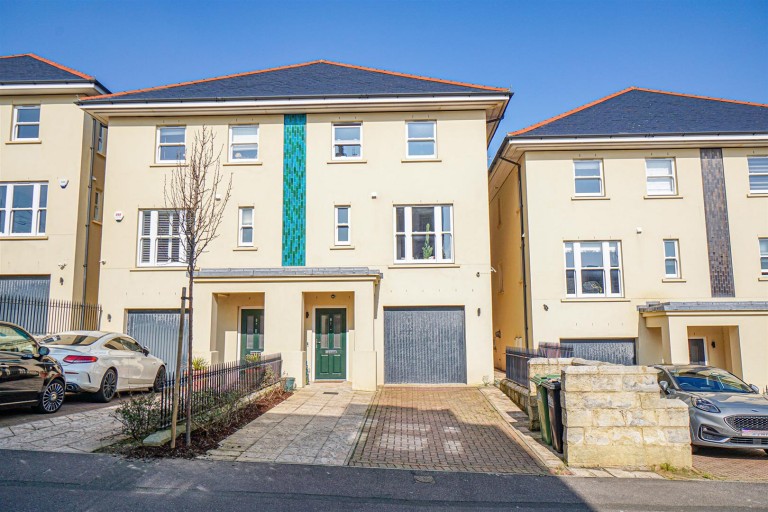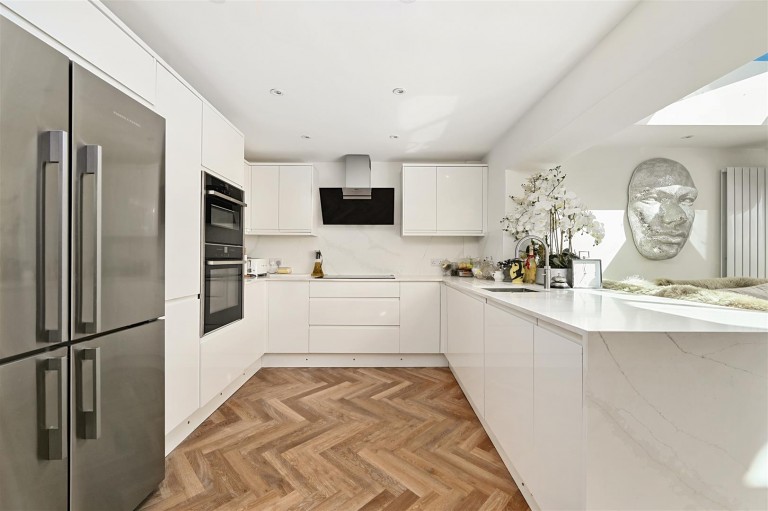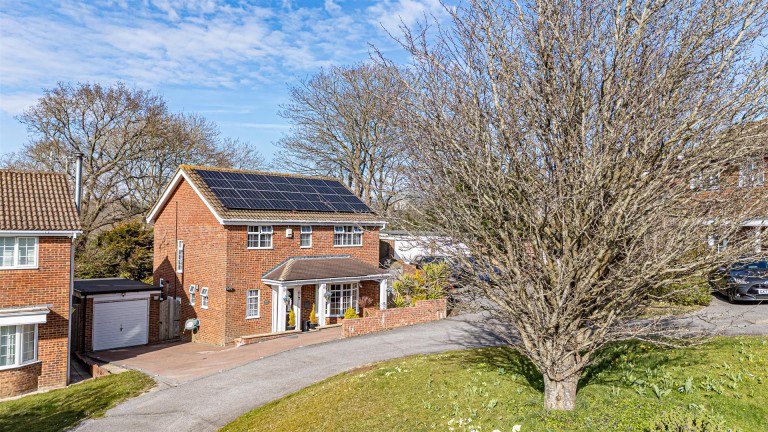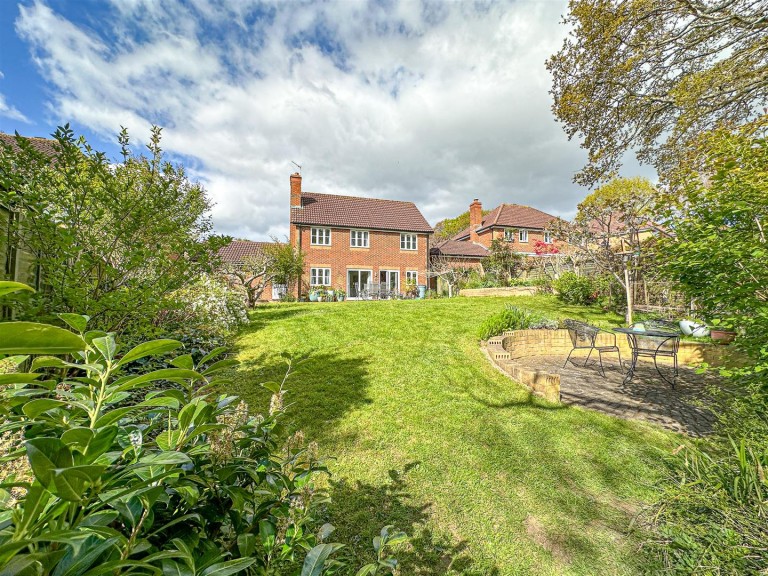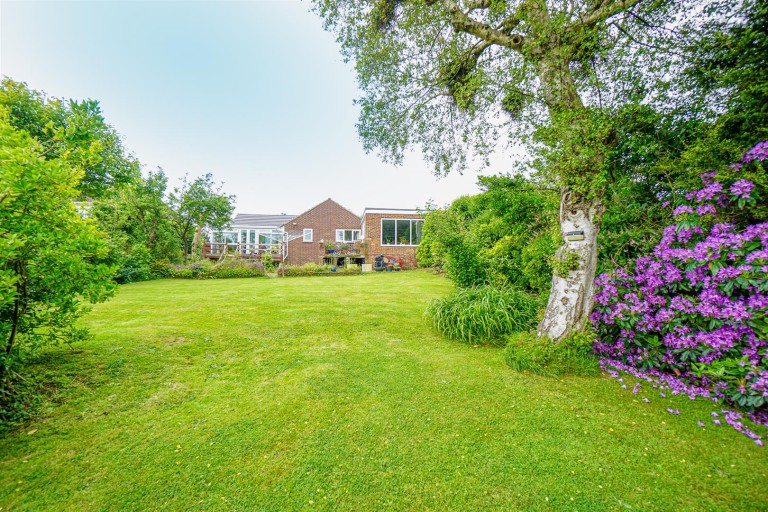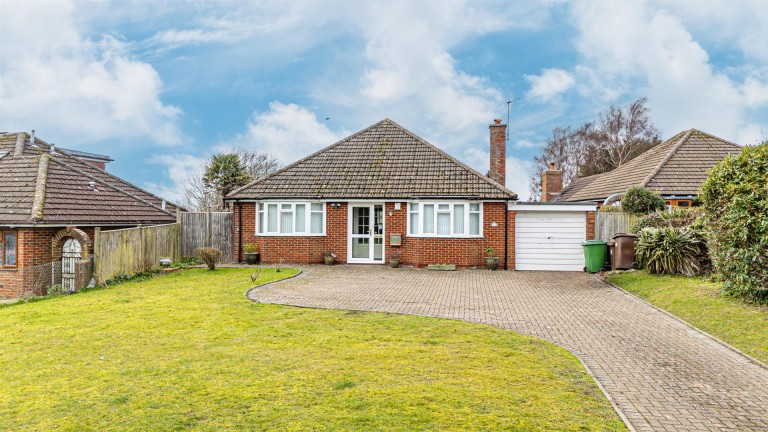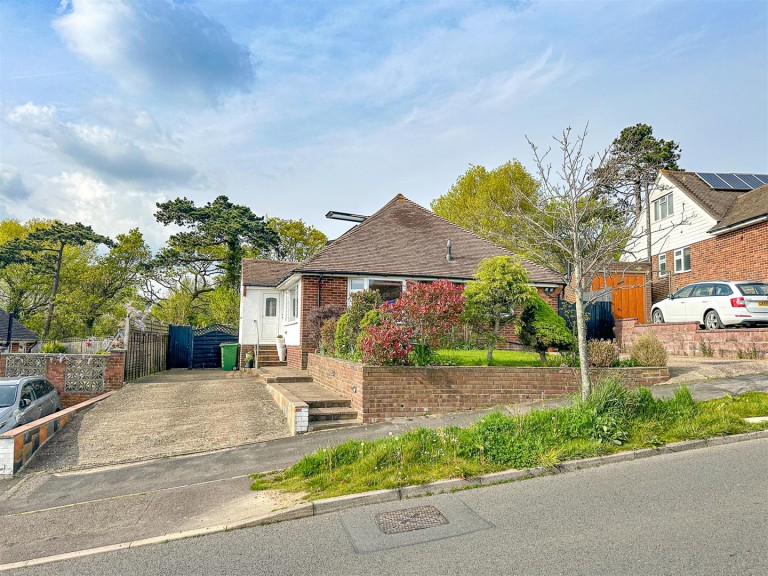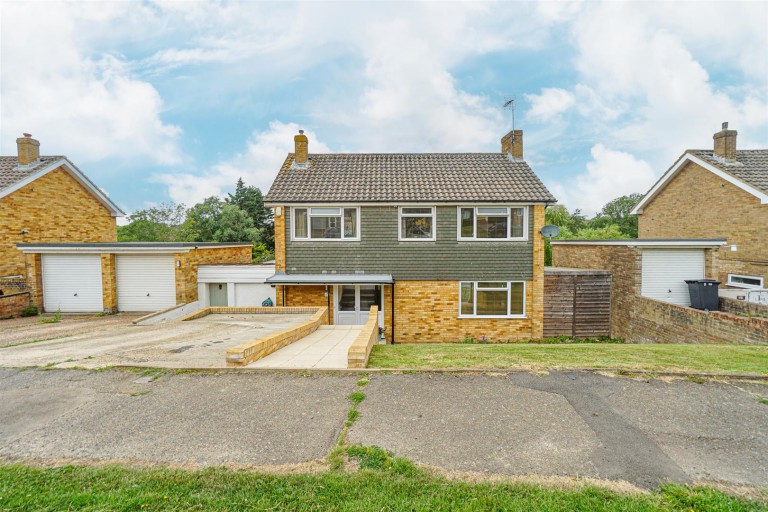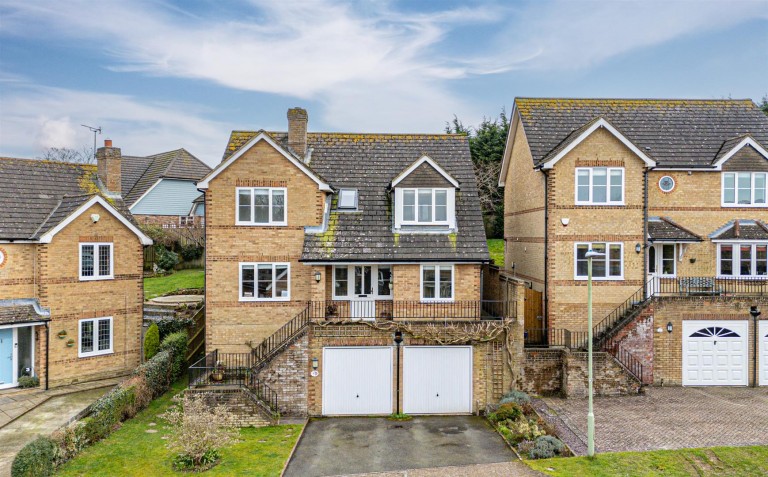PCM Estate Agents are delighted to present to the market an opportunity to secure this DETACHED FOUR/ FIVE BEDROOMED HOUSE offered to the market tucked away in a quiet cul-de-sac location on this favourable street within St Leonards. The property has modern comforts including gas fired central heating, double glazing, OFF ROAD PARKING for up to three vehicles and a GARAGE.
The property offers well-appointed family accommodation over two floors comprising an entrance hall, DOWNSTAIRS WC, lounge, kitchen, CONSERVATORY and a ground floor FIFTH BEDROOM/ STUDY/ FORMAL DINING ROOM. There is also an additional room located at the back of the property offering versatility and use, that could be converted into a utility room or utilised as a crafts room, there is also access to the garage and garden from this room. Upstairs, the MASTER BEDROOM has FITTED WARDROBES and an EN SUITE SHOWER ROOM, there are THREE FURTHER WELL-PROPORTIONED BEDROOMS with the second largest room having an EN SUITE, and a main family bathroom. The garden is a delightful feature of this family home, extending to the side with a LARGE SUMMER HOUSE, RAISED POND and sandstone patio offering ample outside space to entertain or eat al-fresco.
The property presents well to the market being in good condition, offering well-appointed accommodation being conveniently positioned within easy reach of amenities located within St Leonards, including popular schooling establishments.
Viewing comes highly recommended, please call the owners agents now to book your viewing and avoid disappointment.
UPVC DOUBLE GLAZED FRONT DOOR
Opening to:
PORCH
Part brick construction, tiled flooring, UPVC double glazed windows to front and side elevations with pattern glass for privacy, further UPVC double glazed door with window to side opening to:
ENTRANCE HALL
Stairs rising to upper floor accommodation, wood flooring, radiator, telephone point, under stairs storage cupboard, coving to ceiling.
DOWNSTAIRS WC
Dual flush low level wc, vanity enclosed wash hand basin with mixer tap, part tiled walls, tiled flooring, UPVC double glazed pattern glass window to front aspect.
LIVING ROOM 5.18m x 3.35m (17' x 11')
Stone fireplace with inset gas living flame fire, coving to ceiling, television point, radiator, UPVC double glazed windows and French doors to rear aspect opening onto a sandstone patio.
KITCHEN 5.33m x 3.40m (17'6 x 11'2)
Modern and built with a matching range of eye and base level cupboards and drawers fitted with soft close hinges and having solid wood worktops over, freestanding gas Flavel cooker with double oven, grill and plate warmer, cooker hood over, inset one & ½ bowl drainer-sink unit with mixer tap and further mixer spray tap, space and plumbing for washing machine and tumble dryer, space for American style fridge freezer, integrated wine chiller, inset down lights, coving to ceiling, tile effect flooring, UPVC double glazed window to front aspect, UPVC double glazed French doors opening to side providing access to:
CONSERVATORY 5.56m x 3.66m (18'3 x 12')
Part brick construction with UPVC double glazed windows to side, front and rear elevations, French doors opening onto the garden, wood flooring, radiator, glass apex roof, pleasant views and access onto the garden.
BEDROOM/ STUDY 5.00m x 2.67m (16'5 x 8'9)
Wood flooring, coving to ceiling, down lights, cupboard providing storage space, UPVC double glazed window to front aspect, door to:
LARGE STORAGE ROOM 4.19m x 2.26m (13'9 x 7'5)
UPVC double glazed door and window opening to rear aspect leading to the garden, built in storage, personal door to garage.
FIRST FLOOR LANDING
Loft hatch providing access to loft space, airing cupboard housing immersion heater, coving to ceiling, radiator, built in storage.
BEDROOM ONE
17'11 narrowing to 11'2 x 15'4 (5.46m narrowing to 3.40m x 4.67m) Coving to ceiling, radiator, built in wardrobes with mirrored sliding doors, UPVC double glazed window to front aspect, door to:
EN SUITE
Walk in shower, concealed cistern low level wc, twin vanity enclosed wash hand basin's both with chrome mixer tap, ladder style heated towel rail, part tiled walls, tiled flooring, down light, extractor fan for ventilation, UPVC double glazed pattern glass window to rear aspect.
BEDROOM TWO 3.28m x 2.74m (10'9 x 9')
Coving to ceiling, radiator, UPVC double glazed window to rear aspect.
BEDROOM THREE 3.43m x 5.31m (11'3 x 17'5)
Built in cupboard, radiator, coving to ceiling, UPVC double glazed windows to rear aspect.
BEDROOM FOUR 2.97m x 2.67m (9'9 x 8'9)
Coving to ceiling, radiator, built in wardrobes, UPVC double glazed window to rear aspect, door to:
EN SUITE SHOWER ROOM
Low level wc, wash hand basin with mixer tap and tiled splashbacks, shaver point, walk in shower unit with electric shower.
FAMILY BATHROOM
Bath with mixer tap and shower attachment, low level wc, pedestal wash hand basin with chrome mixer tap, radiator, part tiled walls, tiled flooring, UPVC double glazed window with pattern glass to front aspect.
OUTSIDE - FRONT
Driveway providing off road parking for up to three vehicles.
GARAGE 5.59m x 2.29m (18'4 x 7'6)
Wall mounted boiler, power and light, up and over door to front.
REAR GARDEN
Sandstone patio/ path abutting the property to the rear, with the main section of garden laying to the side and offering ample low-maintenance outside entertaining space and a a raised pond.
SUMMER HOUSE 2.92m x 2.51m (9'7 x 8'3)
Timber construction, power and light, windows and double doors.

