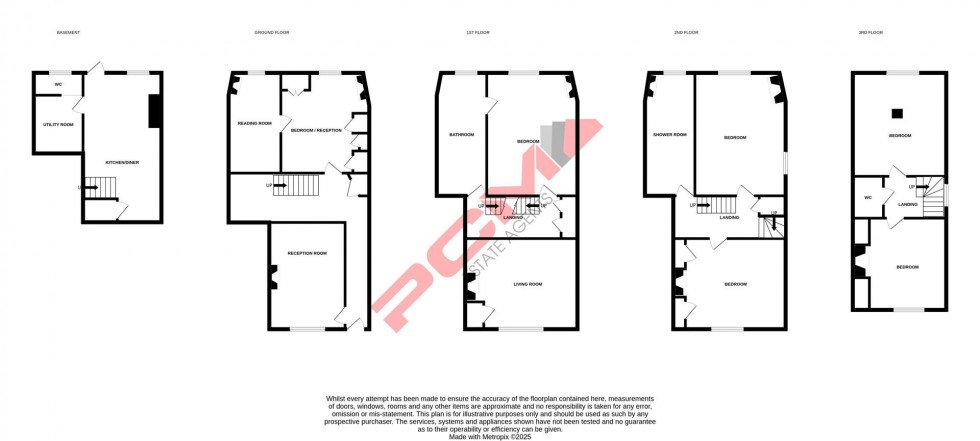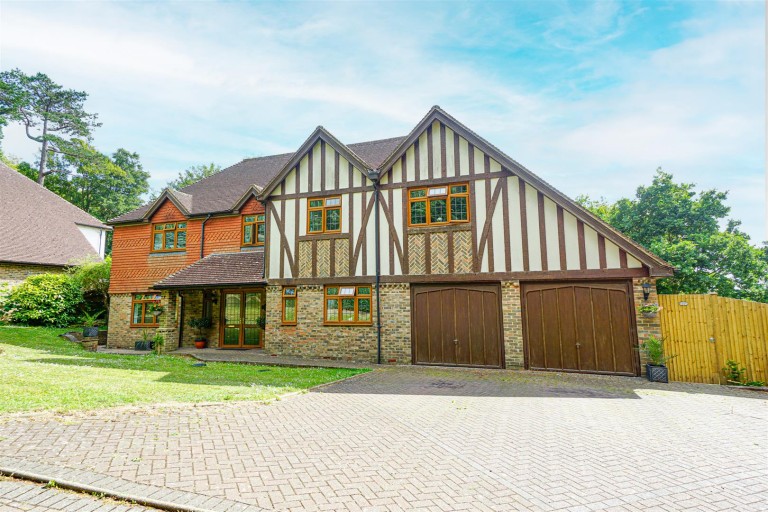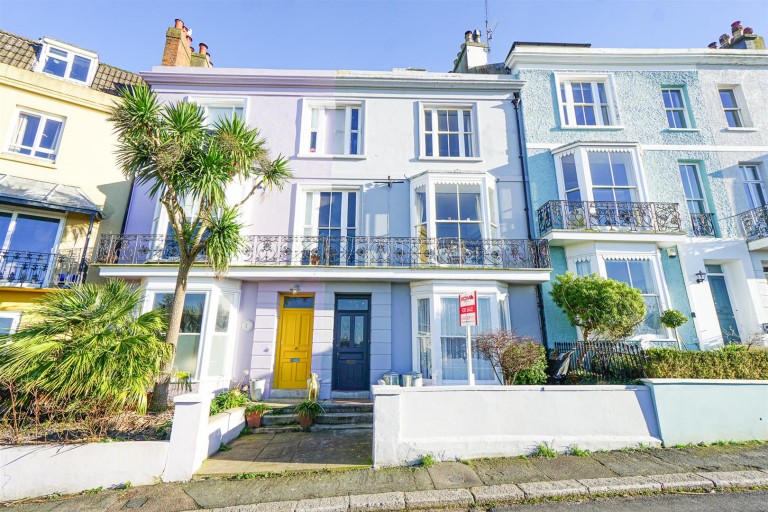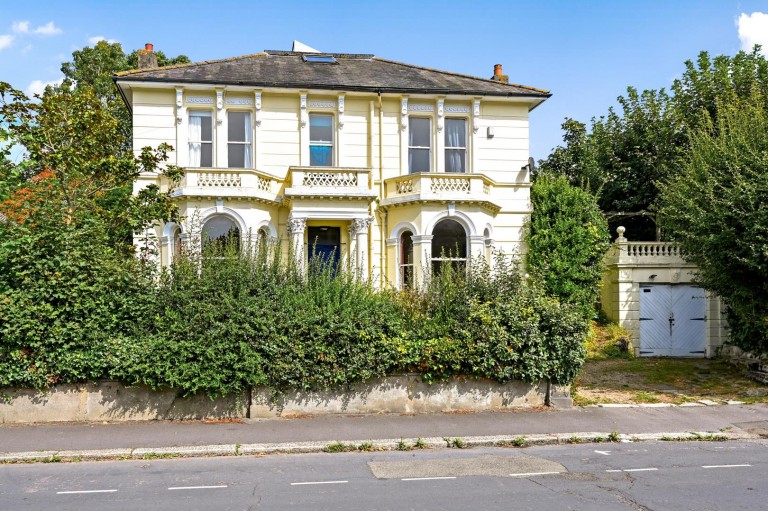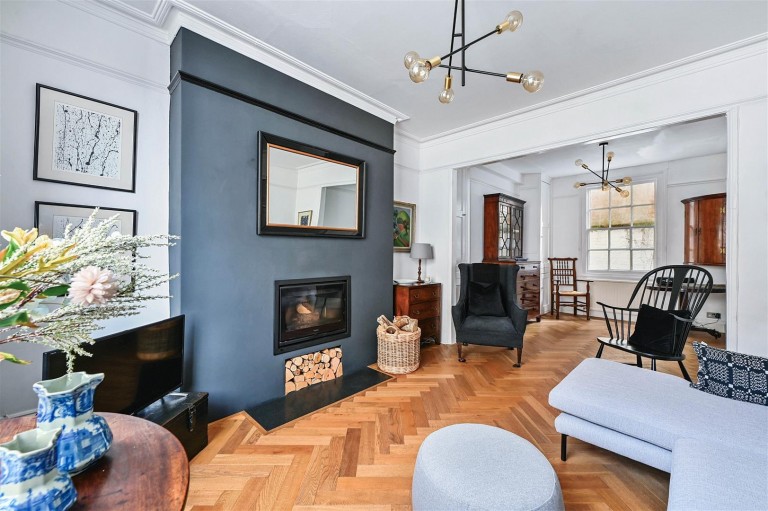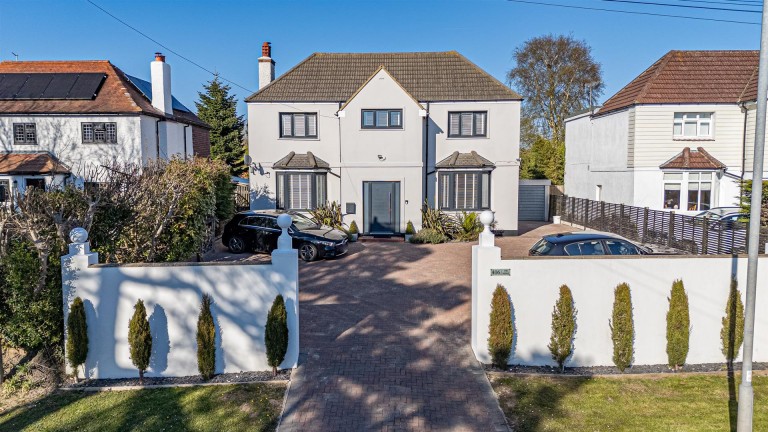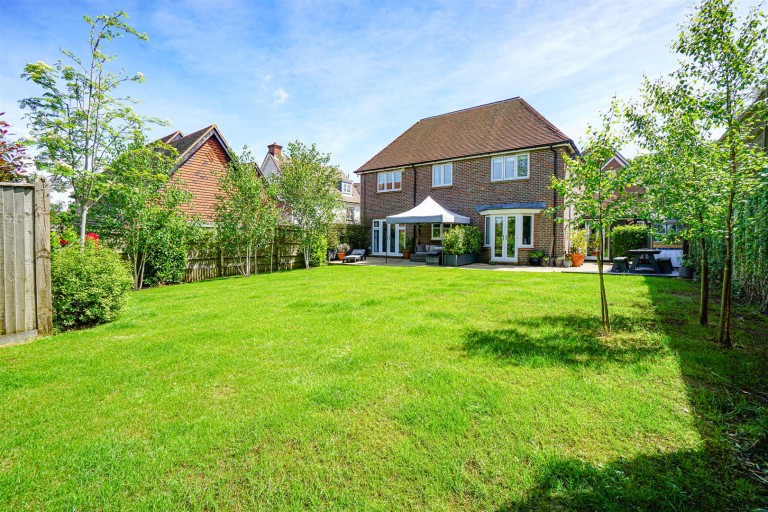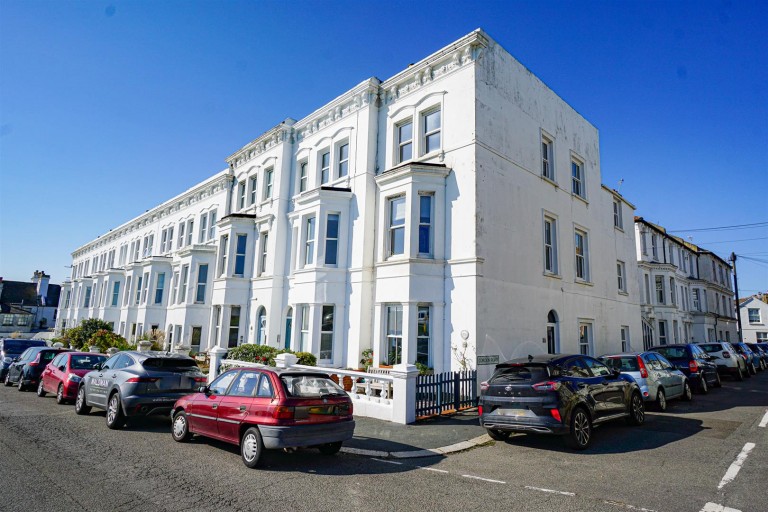PCM Estate Agents are delighted to present to the market this ELEGANT FIVE STOREY, SIX BEDROOM, GRADE II LISTED GEORGIAN RESIDENCE, situated in one of Hastings most sought-after streets, in the heart of Hastings historic Old Town.
Offering adaptable accommodation, this GEORGIAN HOME has the most SPECTACULAR VIEWS from the upper floor rear facing accommodation, over the Old Town, out to sea and including views of the East Hill Lift.
Entering on the ground floor you will find a spacious entrance hall, FORMAL DINING ROOM, SIXTH BEDROOM with interconnecting room which could be used as a READING ROOM/ STUDY. To the lower floor there is an OPEN PLAN KITCHEN-DINING ROOM with original FLAGSTONE FLOORING, UTILITY and a WC, there is also access to the REAR COURTYARD GARDEN. On the first floor you will find the FORMAL LIVING ROOM with views onto Hill Street and a BEDROOM and bathroom, having lovely views over the Old Town and out to sea. The second floor boasts TWO FURTHER BEDROOMS and a SHOWER ROOM, again with the rear facing accommodation benefitting from those STRIKING VIEWS. Finally on the third floor there are TWO FURTHER WELL-PROPORTIONED BEDROOMS and a SEPARATE WC.
This LOVELY HOME offers versatility and the accommodation could be arranged in a plethora of different ways, with plenty of practical storage throughout the home. Retaining a lot of its ORIGINAL PERIOD CHARM and FEATURES throughout the house, it offers the perfect opportunity for the buyer to buy a piece of Hastings Old Town and be within close proximity to a vast range of amenities on your doorstep.
WOODEN PATIALLY GLAZED FRONT DOOR
Opening onto:
ENTRANCE HALL
Cupboard, radiator, stairs to upper and lower floor accommodation.
Lower ground floor:
KITCHEN-DINER 6.63m x 3.45m (21'9 x 11'4 )
Stairs rising to ground floor accommodation, walk in pantry, flagstone flooring, exposed brick walls, ample space for dining table, fitted with a matching range of eye and base level cupboards and drawers with granite countertops and matching upstands over, space for cooker, inset double bowl drainer-sink with mixer tap, space for under counter fridge, radiator, under stairs storage cupboard, window and door to rear aspect with views and access onto the courtyard, door to:
UTILITY/ WC 3.45m x 2.18m (11'4 x 7'2)
Lower level wc, wall mounted wash hand basin with tiled splashbacks, range of wall mounted cupboards, space and plumbing for dishwasher and washing machine, kitchen worksurface, space for tall fridge freezer, flagstone flooring, radiator, window with obscured glass for privacy to rear aspect.
Ground Floor:
FORMAL DINING ROOM 4.06m x 3.51m (13'4 x 11'6)
Exposed painted wooden floorboards, radiator, period fireplace, recessed shelving, sash window to front aspect.
BEDROOM/ STUDY 4.57m x 3.86m (15' x 12'8)
Range of built in cupboards, fireplace, exposed painted wooden floorboards, radiator, sash window to rear aspect, door to:
ADJOINING ROOM/ READING ROOM 4.42m x 2.21m (14'6 x 7'3)
Exposed painted wooden floorboards, radiator, fireplace, sash window to rear aspect.
FIRST FLOOR LANDING
Spacious hall with stairs rising to the second floor, built in storage.
LIVING ROOM 4.95m x 4.55m (16'3 x 14'11)
Period fireplace, built in storage cupboard, radiator, sash window to front aspect with a pleasant view onto the street.
BEDROOM 4.72m x 4.06m (15'6 x 13'4)
Exposed painted wooden floorboards, fireplace, radiator, built in storage, sash window to rear aspect with lovely views extending over rooftops, to sea and views of the East Hill lift, connecting door to bathroom.
BATHROOM
Rill top bathtub with mixer tap, contemporary pedestal wash hand basin with matching low level wc, interconnecting door to the bedroom, exposed wooden painted floorboards, partially wood panelled walls, ladder style heated towel rail, sash window to rear aspect with views of the East Hill lift, return door to entrance hall.
SECOND FLOOR LANDING
Stairs rising to the third floor, built in storage cupboard.
BEDROOM 4.52m x 4.32m (14'10 x 14'2)
Exposed painted wooden floorboards, period fireplace, built in cupboard, panelled ceiling, radiator, sash window to front aspect with views onto the street.
BEDROOM 4.70m x 3.89m (15'5 x 12'9)
Exposed painted wooden floorboards, radiator, fireplace, dual aspect room with window to side aspect and further secondary glazed window to rear aspect with shutters. The views from this room are outstanding and far reaching over the Old Town, out to sea, of the East Hill lift and towards the East Hill itself.
SHOWER ROOM
Exposed painted wooden floorboards, part tiled walls, walk in shower enclosure with electric shower, contemporary style pedestal wash hand basin with matching low level wc, period fireplace, ladder style heated towel rail, sash window to rear aspect with lovely views extending over Hastings Old Town, out to sea and of the East Hill lift.
THIRD FLOOR LANDING
Sash window with secondary glazing to side aspect having lovely sea views,
BEDROOM 4.32m x 4.14m (14'2 x 13'7)
Exposed painted wooden floorboards, fireplace, panelled ceilings, sash window to front aspect with views onto the street.
BEDROOM 4.67m x 3.28m (15'4 x 10'9)
Exposed painted wooden floorboards, radiator, sash window to rear aspect with outstanding views over Hastings Old Town, to the sea and of the East Hill.
WC
Low level wc, pedestal wash hand basin, bidet, part tiled walls, tiled flooring, radiator.
OUTSIDE - REAR
Courtyard style garden.
