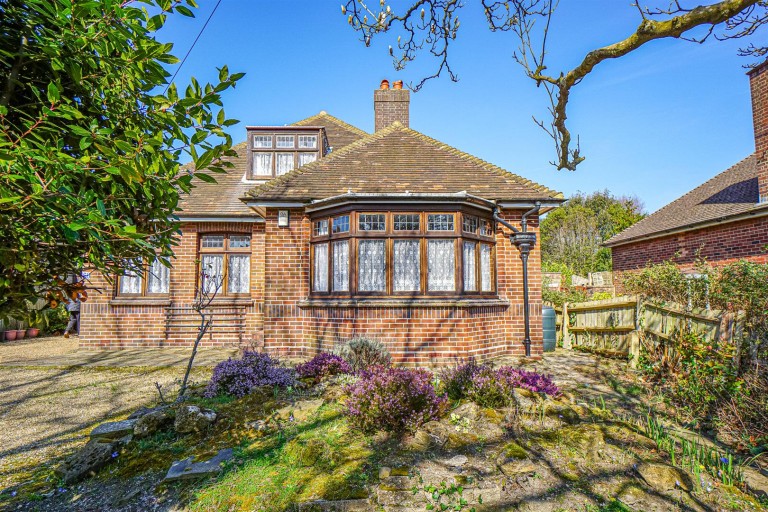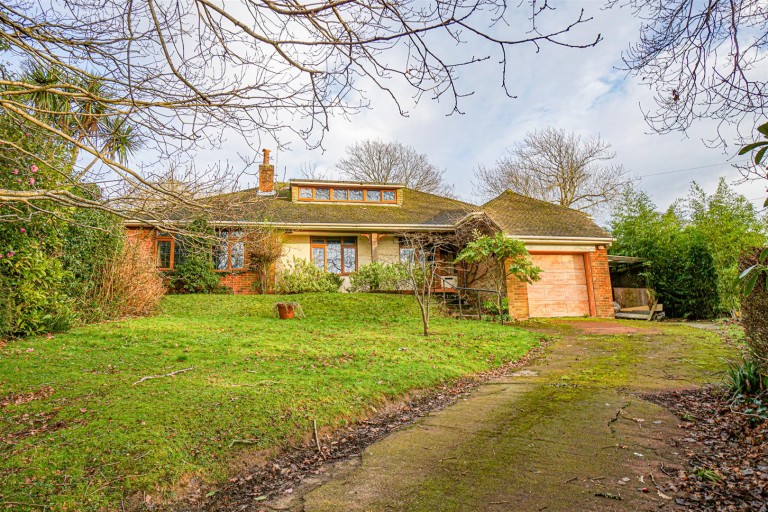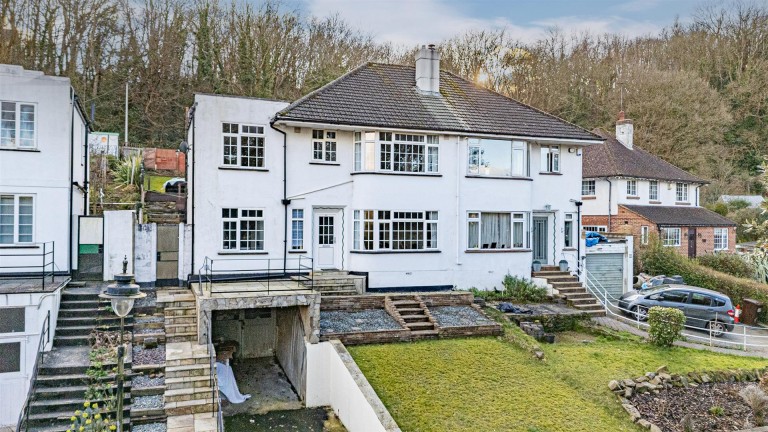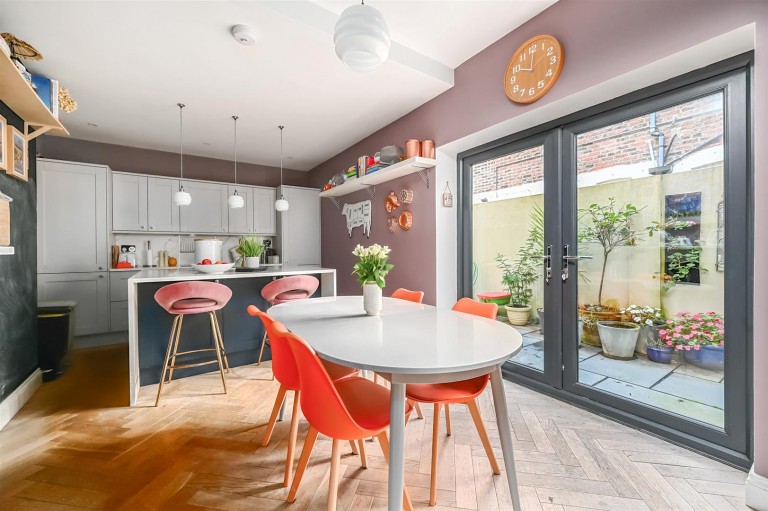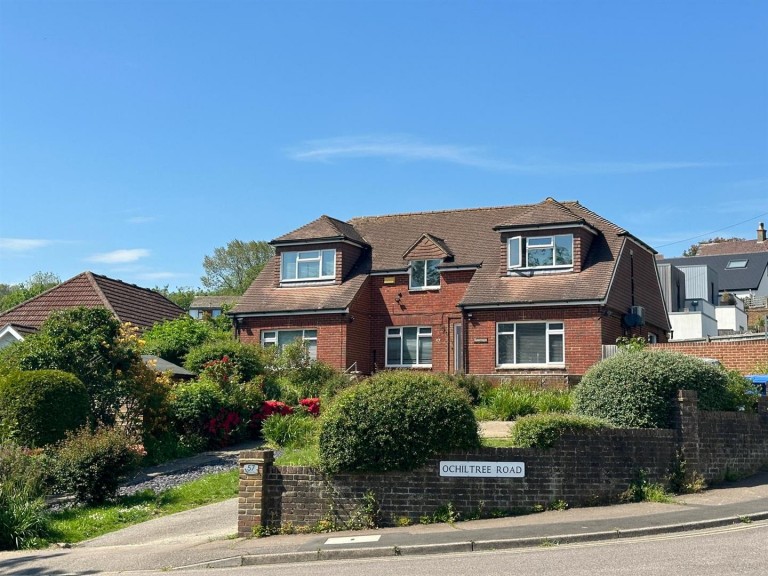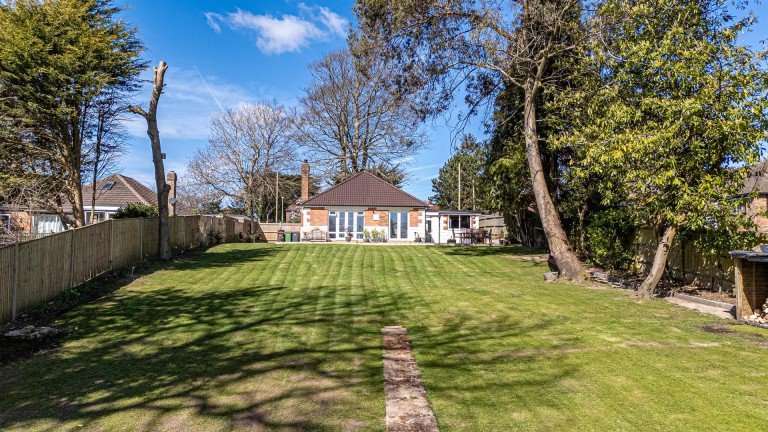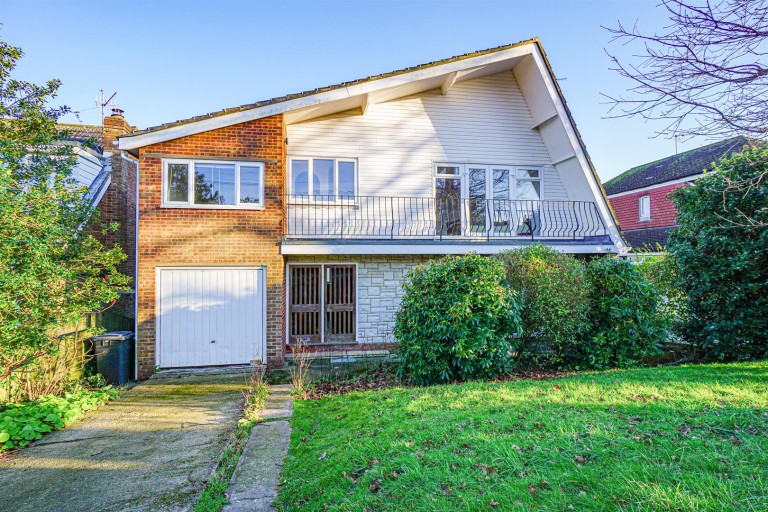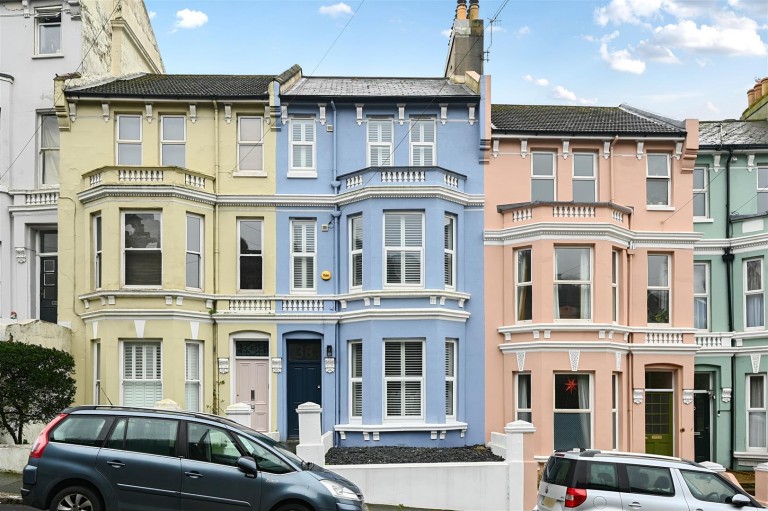PCM Estate Agents are delighted to present to the market CHAIN FREE an opportunity to acquire this ATRRACTIVE, THREE STOREY, THREE/ FOUR BEDROOM VICTORIAN TERRACED HOUSE located directly opposite the picturesque Alexandra Park, with an ESTABLISHED REAR GARDEN.
The well-appointed adaptable accommodation comprises a welcoming vestibule which transitions onto the entrance hall, ground floor RECEPTION ROOMS that could easily be adopted as bedrooms and a BATHROOM. To the first floor there is a MODERN KITCHEN, an IMPRESSIVE OPEN PLAN LOUNGE-DINING ROOM with DELIGHTFUL VIEWS over the park & rear garden, whilst to the second floor there are TWO FURTHER BEDROOMS and a bathroom. In addition there is a LOFT ROOM with EN SUITE WC and Velux windows to the rear elevation with views onto the garden.
This VICTORIAN HOME offers modern comforts including gas fired central heating and well-appointed accommodation combining some PERIOD FEATURES and CHARM. The REAR GARDEN is a delightful feature of this home and is sympathetically TERRACED AND LANDSCAPED to make the most of the outdoor space, being ideal for the garden enthusiast or to simply sit out and eat al-fresco.
Positioned within easy reach of amenities and bus routes, popular schooling establishments and of course adjacent to Alexandra Park. Viewing comes highly recommended, please call the owners agents now to book your viewing.
WOODEN PARTIALLY GLAZED FRONT DOOR
Opening onto:
INVITING VESTIBULE
Coconut matting, space for wiping and taking off shoes, high ceilings, further stripped wooden partially glazed door opening to
SPACIOUS ENTRANCE HALL
Stairs rising top upper floor accommodation, tiled flooring, radiator, high ceilings, picture rail, down lights, under stairs recessed area, two radiators.
BEDROOM/ RECEPTION ROOM 5.13m into bay x 3.91m (16'10 into bay x 12'10)
Wood flooring laid in herringbone pattern, column style radiator, picture rail, open fireplace, sash bay window to font aspect having pleasant views over the front garden and beyond St Helens Road to the picturesque Alexandra Park.
BEDROOM/ RECEPTION ROOM 3.66m x 2.74m (12' x 9')
Wood flooring, radiator, high ceilings, picture rail, sash window to rear aspect with views onto the lower courtyard/ enclosed lean to.
BATHROOM 3.66m x 2.44m (12' x 8')
Picture rail, exposed wooden floorboards, radiator, Victorian style bathtub with mixer tap and shower over bath, contemporary style wash hand basin with matching contemporary low level wc, extractor fan for ventilation, wooden framed double glazed window to side aspect.
FIRST FLOOR LANDING
Split level with stairs rising to the second floor, down light, picture rail and radiator.
UTILITY CUPBOARD
Space and plumbing for washing machine, shelving, wooden framed pattern glass window to side aspect.
FORMAL LIVING ROON 4.60m x 3.96m (15'1 x 13')
Impressive space with high ceilings and cornicing, picture rail, high skirting, wood flooring, two radiator, three sash windows to front aspect which perfectly frame the stunning views over Alexandra Park, partially open plan to:
DINING ROOM 3.66m x2.74m (12' x9')
High ceiling, picture rail, wood flooring, radiator, sash window to rear aspect which frame the impressive lovely views over the beautifully landscaped garden.
KITCHEN 3.66m x 2.44m (12' x 8')
Exposed wooden floorboards, two large built in cupboards one of which housing the wall mounted boiler (recently installed). Fitted with a matching range of eye and base level cupboards and drawers with solid wood worktops over, double bowl stainless steel sink with mixer tap, four ring gas hob with oven below and cooker hood over, space for American style fridge freezer, double glazed window to side aspect, double glazed single door opening to garden.
SECOND FLOOR LANDING
Split level with sash window to rear aspect having lovely views onto the garden, loft hatch providing access to loft room with fixed wooden ladder, large storage cupboards, picture rail.
BEDROOM 3.94m x 2.74m (12'11 x 9')
Picture rail, radiator, two sash windows to front aspect framing the lovely views onto Alexandra Park.
BEDROOM 3.94m x 1.83m (12'11 x 6')
Picture rail. radiator, sash window to front aspect framing lovely views onto Alexandra Park.
BATHROOM
P shaped panelled bath with mixer tap, shower over bath with glass shower screen, concealed cistern dual flush low level wc, pedestal wash hand basin, part tiled walls, radiator, coving to ceiling, extractor fan for ventilation, sash window to rear aspect with views onto the garden.
LOFT ROOM 4.62m x 2.95m (15'2 x 9'8)
Currently used as a bedroom. Two Velux windows to rear aspect, access to eaves storage, wood flooring, power points, down lights, doorway leading to:
EN SUITE WC
Low level wc, wash hand basin with mixer tap, continuation of the wood laminate flooring, two Velux windows to rear aspect with lovely views onto the garden.
OUTSIDE - FRONT
Occupying an elevated position set back from the road with a few steps up and path leading to the front door, section of lawned front garden with established planting beds.
REAR GARDEN
Sympathetically landscaped and terraced with useable areas for entertaining or simply sitting out and enjoying. Access via the kitchen to a decked patio, steps descending to the lower section with an enclosed lean to (formerly an open courtyard). There is a right of way for neighbouring properties at this level also. There is a section of garden above which is terraced over three beautiful areas with established planting beds, lovely views back towards the property and over to Alexandra Park, the West Hill and partial views of Hastings Castle.

