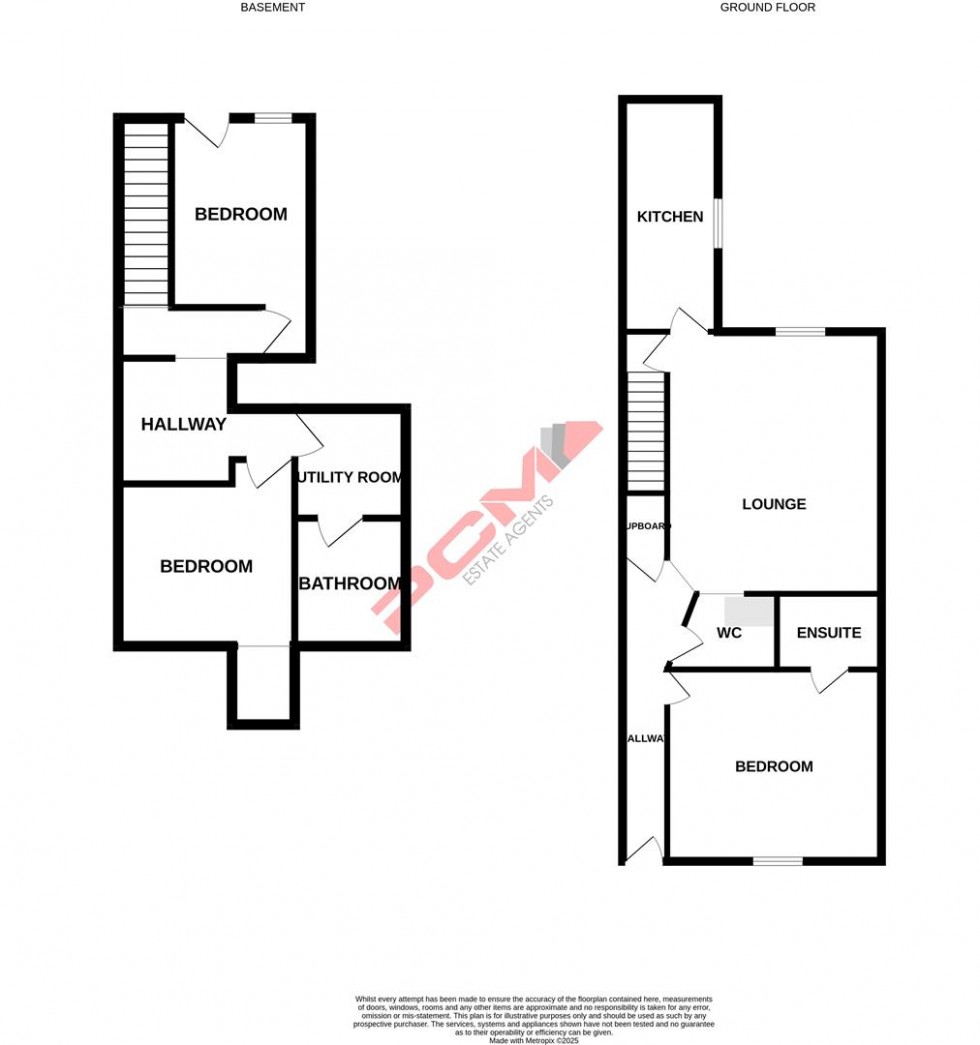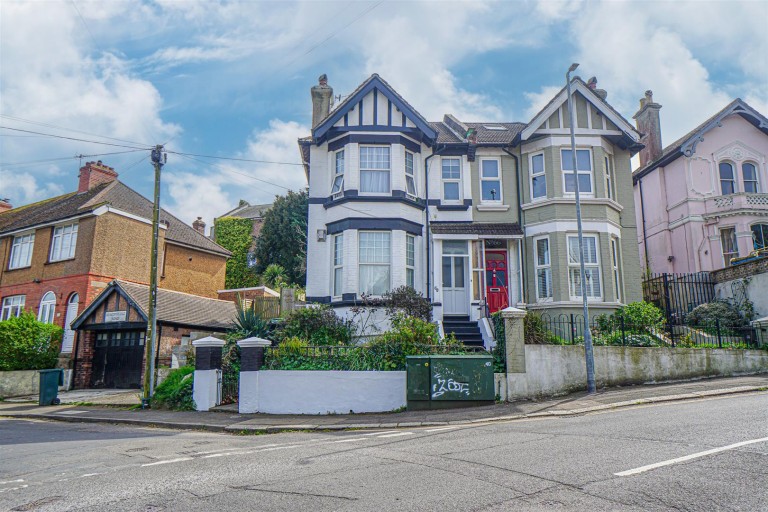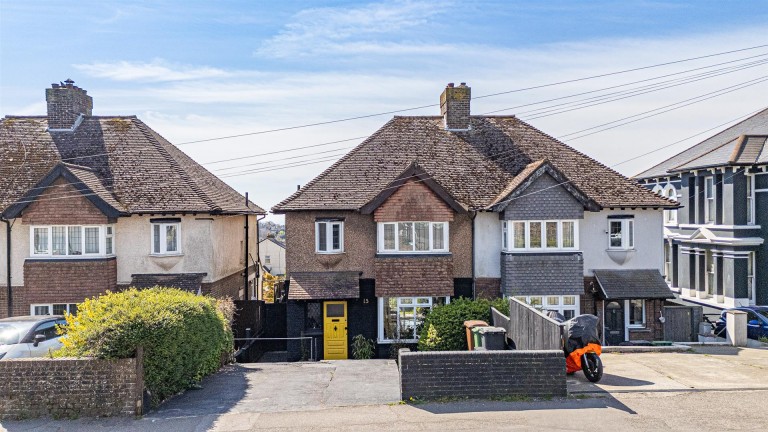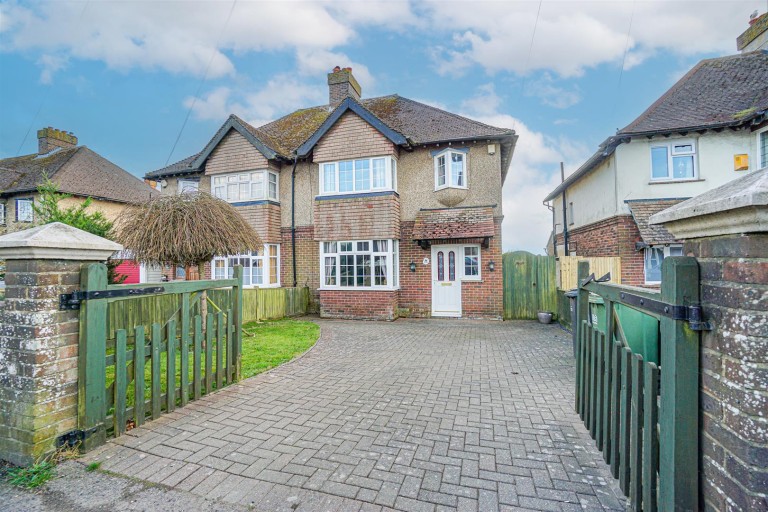PCM Estate Agents welcome to the market this deceptively spacious, THREE BEDROOM, TWO BATHROOM, MAISONETTE with PRIVATE COURTYARD GARDEN and a LENGTHY LEASE. Offered to the market CHAIN FREE.
Occupying the lower two floors of this ATTRACTIVE PERIOD RESIDENCE on the outskirts of Hastings town centre, within walking distance to the seafront and Hastings mainline railway station. Offering extremely spacious and versatile accommodation throughout comprising an entrance hallway, lounge, separate kitchen, MASTER BEDROOM with EN SUITE plus SEPARATE WC, whilst to the lower floor there is a spacious hall with TWO FURTHER BEDROOMS, UTILITY ROOM and separate bathroom. The property also enjoys a PRIVATE AND ENCLOSED COURTYARD STYLE GARDEN.
Conveniently located on the edge of Hastings Old Town in a historic GRADE II LISTED Square, approximately 100 meters from the seafront. Please call PCM Estate Agents now to arrange your immediate viewing to avoid disappointment.
STEPS DESCENDING FROM STREET LEVEL
Front courtyard, private front door to:
HALLWAY
Spacious with built in storage cupboards.
LOUNGE 4.57m x 4.50m (15' x 14'9)
Staircase descending to lower floor accommodation, sash window to rear aspect, radiator, feature fire surround, shelving built into recess, door to:
KITCHEN 4.70m x 1.91m (15'5 x 6'3)
Comprising a range of eye and base level units with worksurfaces over, space for cooker with extractor above, inset one & ½ bowl stainless steel inset sink with mixer tap, space for fridge freezer, radiator, sash window to side aspect.
BEDROOM 4.04m x 3.91m (13'3 x 12'10)
Sash window to front aspect, storage cupboards built into recess, feature fire surround, door to:
EN SUITE SHOWER ROOM walk in doiuble (walk in doiuble )
Walk in double shower, wash hand basin set into vanity unit with storage below, dual flush wc, heated towel rail, part tiled walls, tiled flooring, extractor fan.
SEPARATE WC
Dual flush wc, wash hand basin.
LOWER LEVEL HALL
Spacious and leading to:
BEDROOM 3.02m x 2.84m (9'11 x 9'4)
With additional storage area, radiator, window to front aspect.
BEDROOM 4.67m max x 2.01m max (15'4 max x 6'7 max)
Door to rear aspect leading out to the garden, radiator, sash window to rear aspect, under stairs storage cupboard.
UTILITY ROOM
Eye and base level units with worksurfaces over, space and plumbing for washing machine, space for tumble dryer, door to:
BATHROOM
Panelled bath with mixer tap and shower attachment, dual flush wc, wash hand basin, part tiled walls., chrome ladder style radiator.
COURTYARD
Private and enclosed courtyard style garden, mainly paved and providing ample space for seating and entertaining, gate providing rear access.
TENURE
We have been advised of the following by the vendor: Lease: Approximately 113 years remaining. Service Charge: Approximately £2640 per annum (including ground rent and reserve fund) Ground Rent: £150 per annum.




